1 054 foton på beige trappa, med heltäckningsmatta
Sortera efter:
Budget
Sortera efter:Populärt i dag
201 - 220 av 1 054 foton
Artikel 1 av 3
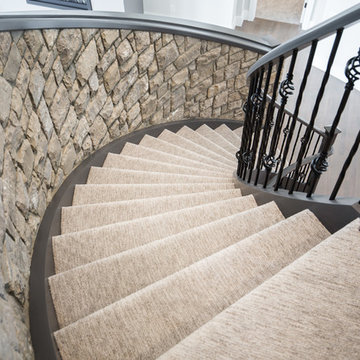
Staircase
Inspiration för mycket stora moderna svängda trappor, med heltäckningsmatta, sättsteg med heltäckningsmatta och räcke i trä
Inspiration för mycket stora moderna svängda trappor, med heltäckningsmatta, sättsteg med heltäckningsmatta och räcke i trä
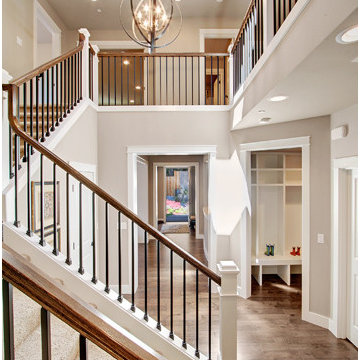
Idéer för mellanstora vintage l-trappor, med heltäckningsmatta och sättsteg med heltäckningsmatta
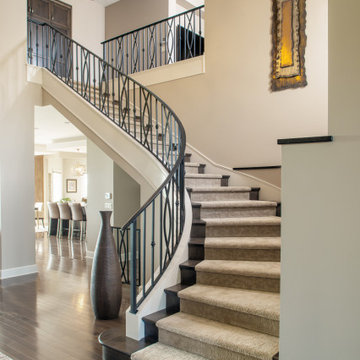
Inredning av en klassisk mellanstor svängd trappa, med heltäckningsmatta, sättsteg med heltäckningsmatta och räcke i flera material
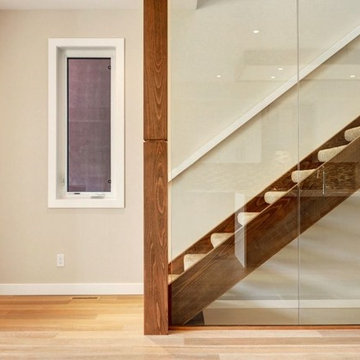
Bild på en mellanstor funkis flytande trappa, med heltäckningsmatta och öppna sättsteg
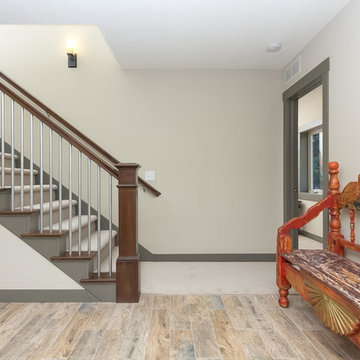
Loop Photography
Idéer för en amerikansk rak trappa, med heltäckningsmatta och sättsteg med heltäckningsmatta
Idéer för en amerikansk rak trappa, med heltäckningsmatta och sättsteg med heltäckningsmatta
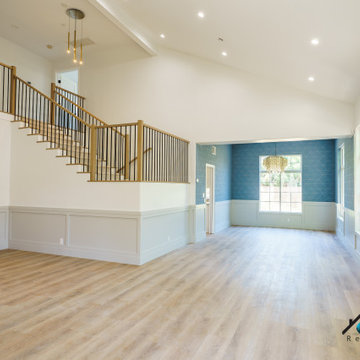
We remodeled this lovely 5 bedroom, 4 bathroom, 3,300 sq. home in Arcadia. This beautiful home was built in the 1990s and has gone through various remodeling phases over the years. We now gave this home a unified new fresh modern look with a cozy feeling. We reconfigured several parts of the home according to our client’s preference. The entire house got a brand net of state-of-the-art Milgard windows.
On the first floor, we remodeled the main staircase of the home, demolishing the wet bar and old staircase flooring and railing. The fireplace in the living room receives brand new classic marble tiles. We removed and demolished all of the roman columns that were placed in several parts of the home. The entire first floor, approximately 1,300 sq of the home, received brand new white oak luxury flooring. The dining room has a brand new custom chandelier and a beautiful geometric wallpaper with shiny accents.
We reconfigured the main 17-staircase of the home by demolishing the old wooden staircase with a new one. The new 17-staircase has a custom closet, white oak flooring, and beige carpet, with black ½ contemporary iron balusters. We also create a brand new closet in the landing hall of the second floor.
On the second floor, we remodeled 4 bedrooms by installing new carpets, windows, and custom closets. We remodeled 3 bathrooms with new tiles, flooring, shower stalls, countertops, and vanity mirrors. The master bathroom has a brand new freestanding tub, a shower stall with new tiles, a beautiful modern vanity, and stone flooring tiles. We also installed built a custom walk-in closet with new shelves, drawers, racks, and cubbies. Each room received a brand new fresh coat of paint.
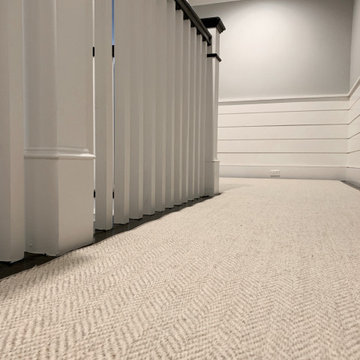
A herringbone carpet that everyone loves. This is Momeni, Heatherly, in the color Cashmere. This is a flat weave wool that is durable while being stylish! The homeowner worked with Interior Designer, Jessica Klein of @ohidesignblog to make this stair and hallway runner come to life! DM us for more information on how to get this carpet into your home!
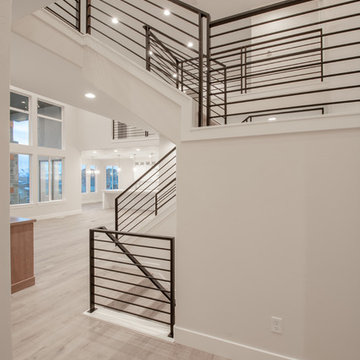
Drone Your Homes
Inspiration för en stor u-trappa, med heltäckningsmatta, sättsteg med heltäckningsmatta och räcke i metall
Inspiration för en stor u-trappa, med heltäckningsmatta, sättsteg med heltäckningsmatta och räcke i metall
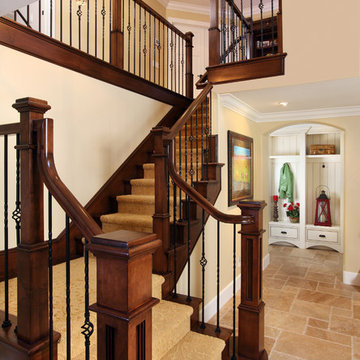
Chas Metivier Photography-Wrought Iron and Wood Staircase with carpet runner
Bild på en vintage l-trappa, med heltäckningsmatta och sättsteg med heltäckningsmatta
Bild på en vintage l-trappa, med heltäckningsmatta och sättsteg med heltäckningsmatta
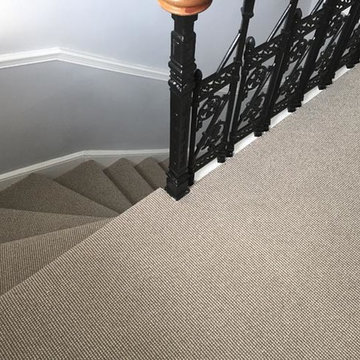
Client: Private Residence In East London
Brief: To supply & install striped carpet to stairs
Inspiration för mellanstora klassiska svängda trappor, med heltäckningsmatta, sättsteg med heltäckningsmatta och räcke i flera material
Inspiration för mellanstora klassiska svängda trappor, med heltäckningsmatta, sättsteg med heltäckningsmatta och räcke i flera material
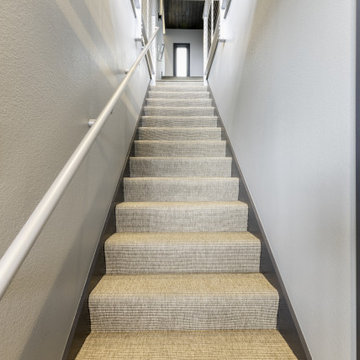
Complete home remodel - Design and Build project. See video for before-after contrast.
Exempel på en mellanstor modern rak trappa, med heltäckningsmatta, sättsteg med heltäckningsmatta och räcke i metall
Exempel på en mellanstor modern rak trappa, med heltäckningsmatta, sättsteg med heltäckningsmatta och räcke i metall
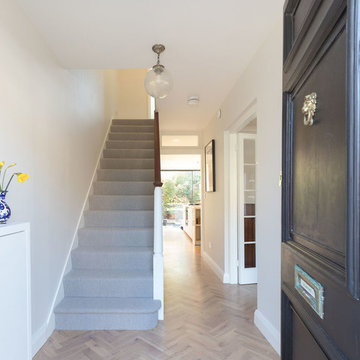
A black statement front door stands out while working nicely with the whites used in the ceiling, walls, balusters and shoe cupboard, breaking up the light tones.
Photographs by Helen Rayner
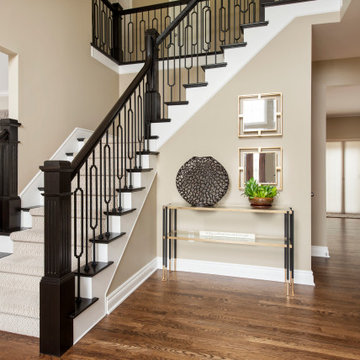
Mark and Cindy wanted to update the main level of their home but weren’t sure what their “style” was and where to start. They thought their taste was traditional rustic based on elements already present in the home. They love to entertain and drink wine, and wanted furnishings that would be durable and provide ample seating.
The project scope included replacing flooring throughout, updating the fireplace, new furnishings in the living room and foyer, new lighting for the living room and eating area, new paint and window treatments, updating the powder room but keeping the vanity cabinet, updating the stairs in the foyer and accessorizing all rooms.
It didn’t take long after working with these clients to discover they were drawn to bolder, more contemporary looks! After selecting this beautiful stain for the wood flooring, we extended the flooring into the living room to create more of an open feel. The stairs have a new handrail, modern balusters and a carpet runner with a subtle but striking pattern. A bench seat and new furnishings added a welcoming touch of glam. A wall of bold geometric tile added the wow factor to the powder room, completed with a contemporary mirror and lighting, sink and faucet, accessories and art. The black ceiling added to the dramatic effect. In the living room two comfy leather sofas surround a large ottoman and modern rug to ground the space, with a black and gold chandelier added to the room to uplift the ambience. New tile fireplace surround, black and gold granite hearth and white mantel create a bold focal point, with artwork and other furnishings to tie in the colors and create a cozy but contemporary room they love to lounge in.
Cheers!
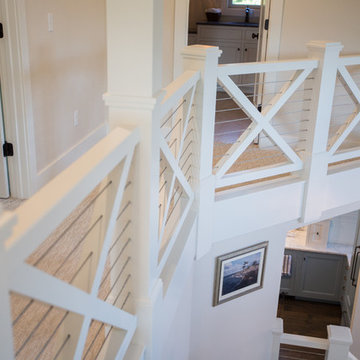
Bild på en liten vintage l-trappa, med heltäckningsmatta, sättsteg med heltäckningsmatta och räcke i flera material
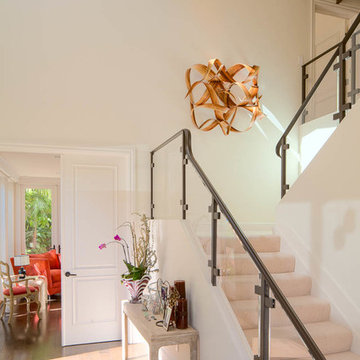
rlb archi
Idéer för mellanstora funkis u-trappor, med heltäckningsmatta, sättsteg med heltäckningsmatta och räcke i glas
Idéer för mellanstora funkis u-trappor, med heltäckningsmatta, sättsteg med heltäckningsmatta och räcke i glas
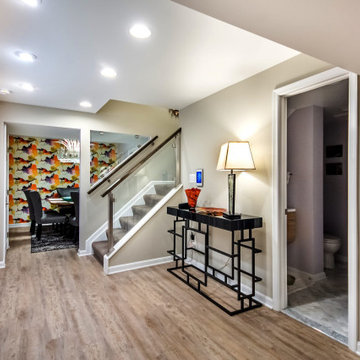
The metal trim grounds the sleek look of this clear railing.
Idéer för en mellanstor klassisk l-trappa, med heltäckningsmatta, sättsteg med heltäckningsmatta och räcke i glas
Idéer för en mellanstor klassisk l-trappa, med heltäckningsmatta, sättsteg med heltäckningsmatta och räcke i glas
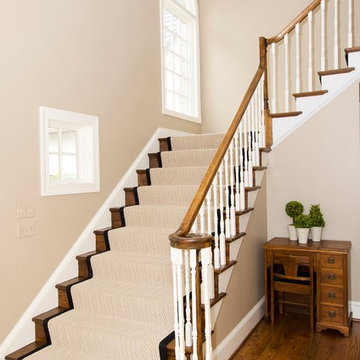
Klassisk inredning av en stor l-trappa, med heltäckningsmatta, sättsteg i trä och räcke i trä
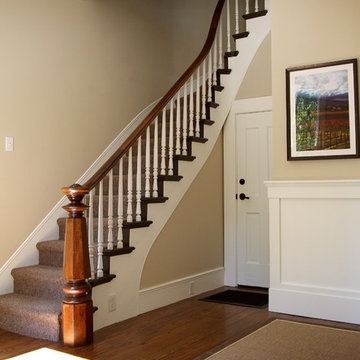
Restoration of historic Inn in lovely downtown Napa, California. Interior design by LMK Interiors.
Inspiration för en mellanstor vintage svängd trappa, med heltäckningsmatta och sättsteg med heltäckningsmatta
Inspiration för en mellanstor vintage svängd trappa, med heltäckningsmatta och sättsteg med heltäckningsmatta
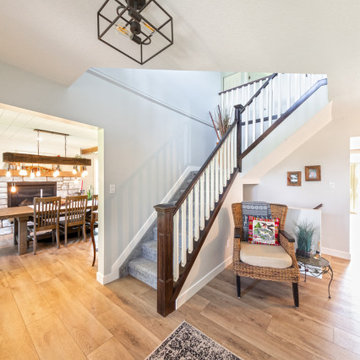
Our clients with an acreage in Sturgeon County backing onto the Sturgeon River wanted to completely update and re-work the floorplan of their late 70's era home's main level to create a more open and functional living space. Their living room became a large dining room with a farmhouse style fireplace and mantle, and their kitchen / nook plus dining room became a very large custom chef's kitchen with 3 islands! Add to that a brand new bathroom with steam shower and back entry mud room / laundry room with custom cabinetry and double barn doors. Extensive use of shiplap, open beams, and unique accent lighting completed the look of their modern farmhouse / craftsman styled main floor. Beautiful!
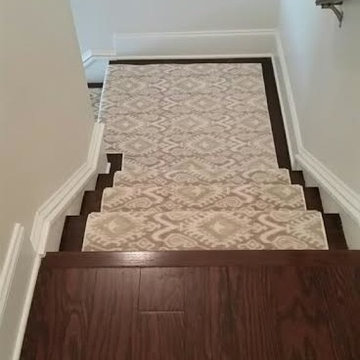
Klassisk inredning av en mellanstor l-trappa, med heltäckningsmatta och sättsteg med heltäckningsmatta
1 054 foton på beige trappa, med heltäckningsmatta
11