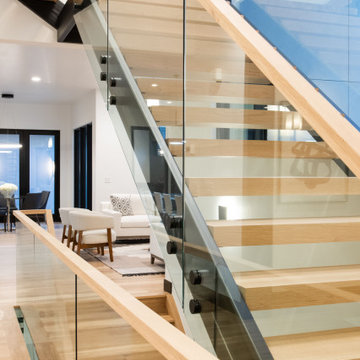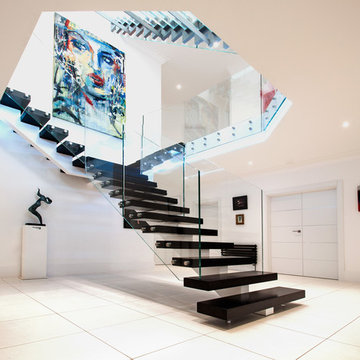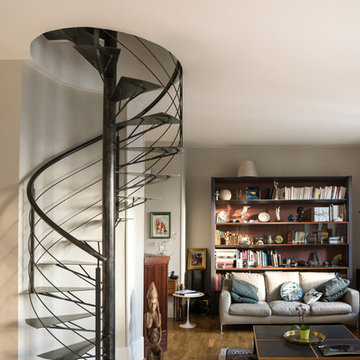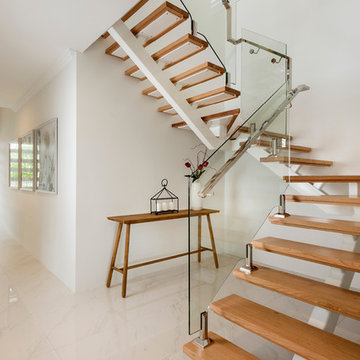1 168 foton på beige trappa, med öppna sättsteg
Sortera efter:
Budget
Sortera efter:Populärt i dag
161 - 180 av 1 168 foton
Artikel 1 av 3

The existing staircase that led from the lower ground to the upper ground floor, was removed and replaced with a new, feature open tread glass and steel staircase towards the back of the house, thereby maximising the lower ground floor space. All of the internal walls on this floor were removed and in doing so created an expansive and welcoming space.
Due to its’ lack of natural daylight this floor worked extremely well as a Living / TV room. The new open timber tread, steel stringer with glass balustrade staircase was designed to sit easily within the existing building and to complement the original 1970’s spiral staircase.
Because this space was going to be a hard working area, it was designed with a rugged semi industrial feel. Underfloor heating was installed and the floor was tiled with a large format Mutina tile in dark khaki with an embossed design. This was complemented by a distressed painted brick effect wallpaper on the back wall which received no direct light and thus the wallpaper worked extremely well, really giving the impression of a painted brick wall.
The furniture specified was bright and colourful, as a counterpoint to the walls and floor. The palette was burnt orange, yellow and dark woods with industrial metals. Furniture pieces included a metallic, distressed sideboard and desk, a burnt orange sofa, yellow Hans J Wegner Papa Bear armchair, and a large black and white zig zag patterned rug.
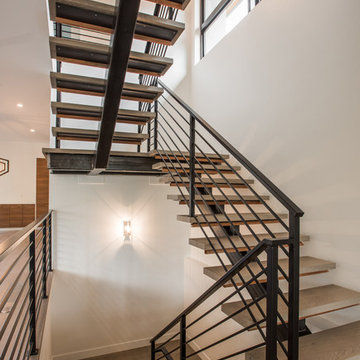
From modern to Mediterranean, these staircases offer a grandiose focal point to these stunning Denver homes. Make a statement no matter your preferred style, from trendy black steel to spiral wooden stairs.
Designed by Denver, Colorado’s MARGARITA BRAVO who also serves Cherry Hills Village, Englewood, Greenwood Village, and Bow Mar.
For more about MARGARITA BRAVO, click here: https://www.margaritabravo.com/
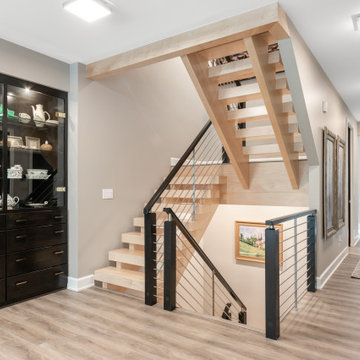
Bild på en mellanstor funkis u-trappa i trä, med öppna sättsteg och kabelräcke
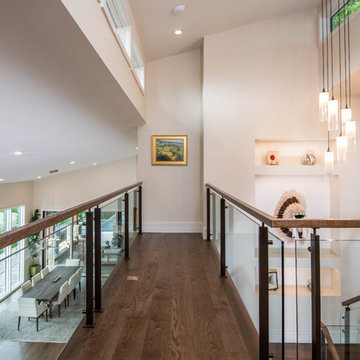
Exempel på en stor 50 tals u-trappa i trä, med öppna sättsteg och räcke i glas
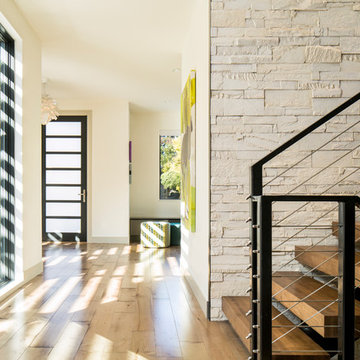
Jess Blackwell Photography
Exempel på en stor modern u-trappa i trä, med öppna sättsteg och kabelräcke
Exempel på en stor modern u-trappa i trä, med öppna sättsteg och kabelräcke
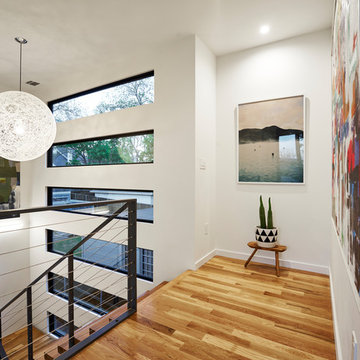
Roy Aguliar
Inspiration för mellanstora moderna u-trappor i trä, med öppna sättsteg och kabelräcke
Inspiration för mellanstora moderna u-trappor i trä, med öppna sättsteg och kabelräcke
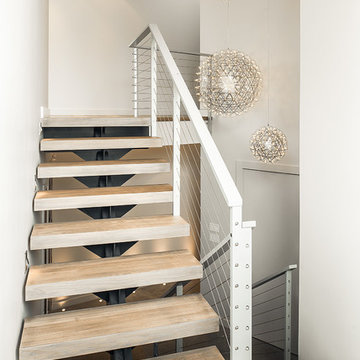
Joshua Lawrence
Idéer för en stor modern flytande trappa i trä, med öppna sättsteg
Idéer för en stor modern flytande trappa i trä, med öppna sättsteg
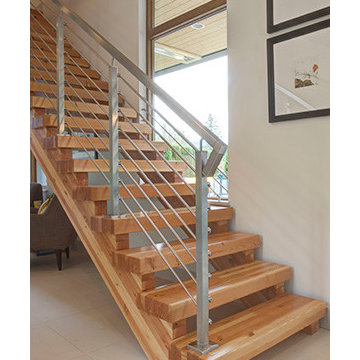
Photographed By: David Deviou (DMD)
Inspiration för mellanstora moderna flytande trappor i trä, med öppna sättsteg
Inspiration för mellanstora moderna flytande trappor i trä, med öppna sättsteg
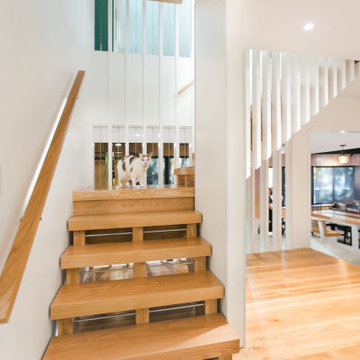
Lower Level build-out includes new 3-level architectural stair with screenwalls that borrow light through the vertical and adjacent spaces - Scandinavian Modern Interior - Indianapolis, IN - Trader's Point - Architect: HAUS | Architecture For Modern Lifestyles - Construction Manager: WERK | Building Modern - Christopher Short + Paul Reynolds - Photo: Premier Luxury Electronic Lifestyles
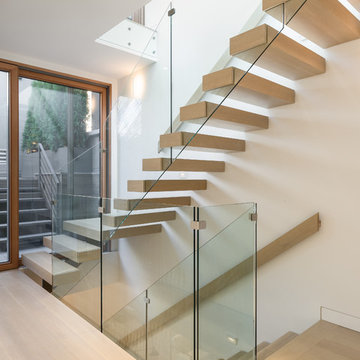
Photo by Michael Biondo
Idéer för en modern flytande trappa i trä, med öppna sättsteg och räcke i glas
Idéer för en modern flytande trappa i trä, med öppna sättsteg och räcke i glas
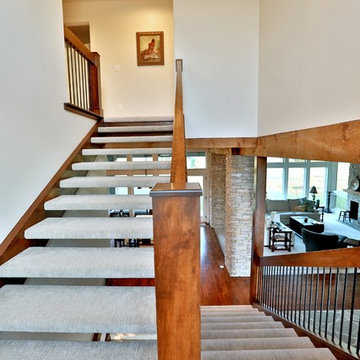
Gina Battaglia, Architect
Myles Beeson, Photographer
Idéer för en mellanstor 50 tals u-trappa, med heltäckningsmatta och öppna sättsteg
Idéer för en mellanstor 50 tals u-trappa, med heltäckningsmatta och öppna sättsteg
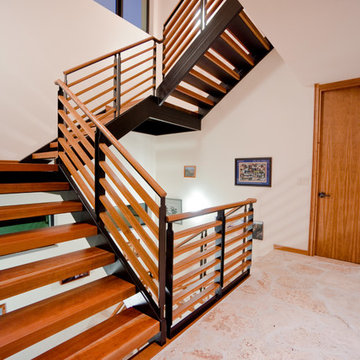
This is a home that was designed around the property. With views in every direction from the master suite and almost everywhere else in the home. The home was designed by local architect Randy Sample and the interior architecture was designed by Maurice Jennings Architecture, a disciple of E. Fay Jones. New Construction of a 4,400 sf custom home in the Southbay Neighborhood of Osprey, FL, just south of Sarasota.
Photo - Ricky Perrone
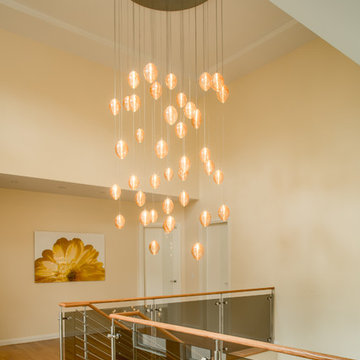
Cocoon pendants shown in Amber. Custom blown glass multi-pendant light. Cocoons of molten glass coils. Available as individual pendants or multi-pendant chandeliers. Multiple sizes and colors are available.
Modern Custom Glass Lighting perfect for your entryway / foyer, stairwell, living room, dining room, kitchen, and any room in your home. Dramatic lighting that is fully customizable and tailored to fit your space perfectly. No two pieces are the same.
Visit our website: www.shakuff.com for more details.
Tel. 212.675.0383
info@shakuff.com
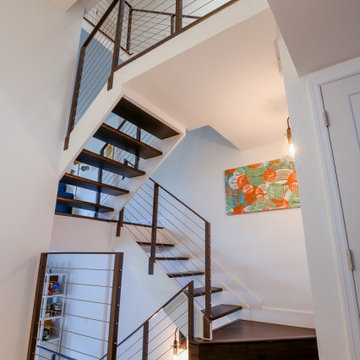
Cable railings are anchored in place by stringing each stainless steel cable through each post. Stainless steel posts can be installed either side-mounted or top-mounted to the finished floor.
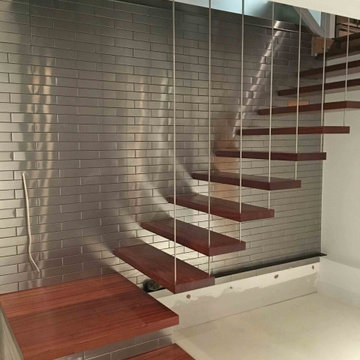
Gorgeous Floating Staircase with stainless steel wall using Metal Tiles from US Manufacturer, StainlessSteelTile.com.
2.5" x 12" Stainless Steel Subway Tiles installed in Horizontal Subway pattern on staircase wall. Floating wood stairway suspended by cables and attached to a stainless steel wall. Floor to Ceiling Stainless Steel wall tile made by US Manufacturer, StainlessSteelTile.com. Large Format 2.5"x12" metal tiles were chosen for this Richmond, CA project, and no grout was used. For more information, visit Stainless Steel Tile at https://stainlesssteeltile.com/product/2-5x-12-stainless-steel-subway-tile/
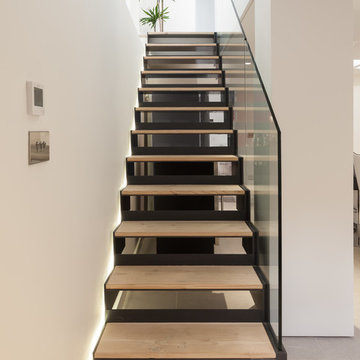
Peter Landers Photography
Idéer för att renovera en funkis rak trappa i trä, med öppna sättsteg och räcke i glas
Idéer för att renovera en funkis rak trappa i trä, med öppna sättsteg och räcke i glas
1 168 foton på beige trappa, med öppna sättsteg
9
