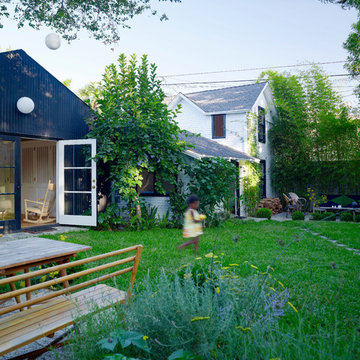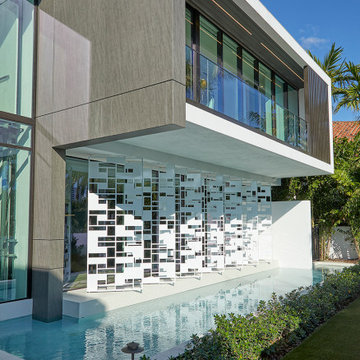23 513 foton på beige, turkost hus
Sortera efter:
Budget
Sortera efter:Populärt i dag
1 - 20 av 23 513 foton
Artikel 1 av 3

Lauren Rubenstein Photography
Foto på ett stort vintage vitt hus, med allt i ett plan, sadeltak och tak i metall
Foto på ett stort vintage vitt hus, med allt i ett plan, sadeltak och tak i metall

MillerRoodell Architects // Gordon Gregory Photography
Inspiration för ett rustikt brunt trähus, med tak i shingel, allt i ett plan och sadeltak
Inspiration för ett rustikt brunt trähus, med tak i shingel, allt i ett plan och sadeltak

Lake Cottage Porch, standing seam metal roofing and cedar shakes blend into the Vermont fall foliage. Simple and elegant.
Photos by Susan Teare
Inredning av ett rustikt trähus, med allt i ett plan och tak i metall
Inredning av ett rustikt trähus, med allt i ett plan och tak i metall

Sterling E. Stevens Design Photo, Raleigh, NC - Studio H Design, Charlotte, NC - Stirling Group, Inc, Charlotte, NC
Idéer för amerikanska grå trähus, med två våningar
Idéer för amerikanska grå trähus, med två våningar

The approach to the house offers a quintessential farm experience. Guests pass through farm fields, barn clusters, expansive meadows, and farm ponds. Nearing the house, a pastoral sheep enclosure provides a friendly and welcoming gesture.

bois brulé, shou sugi ban
Inspiration för ett mellanstort funkis svart hus, med två våningar, tak i metall och sadeltak
Inspiration för ett mellanstort funkis svart hus, med två våningar, tak i metall och sadeltak
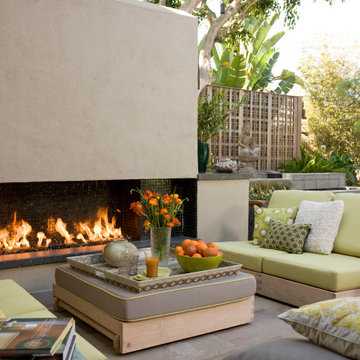
This Zen Garden is a play on textures and shapes all combined to create harmony and peace. The quiet color palette adds to the ease and restfulness making this space a comfortable space to recharge or casually entertain.
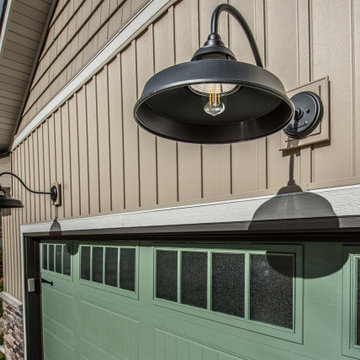
The entire house is grounded with new stone masonry wrapping the front porch and garage.
Idéer för ett mellanstort lantligt brunt hus, med allt i ett plan, vinylfasad, sadeltak och tak i shingel
Idéer för ett mellanstort lantligt brunt hus, med allt i ett plan, vinylfasad, sadeltak och tak i shingel

Photo by Andrew Giammarco.
Inredning av ett modernt stort vitt hus, med tre eller fler plan, pulpettak och tak i metall
Inredning av ett modernt stort vitt hus, med tre eller fler plan, pulpettak och tak i metall

Medelhavsstil inredning av ett vitt hus, med två våningar, stuckatur, valmat tak och tak med takplattor

Inspiration för ett mellanstort amerikanskt grönt trähus, med allt i ett plan och sadeltak

Amerikansk inredning av ett grått hus, med två våningar, valmat tak och tak i shingel
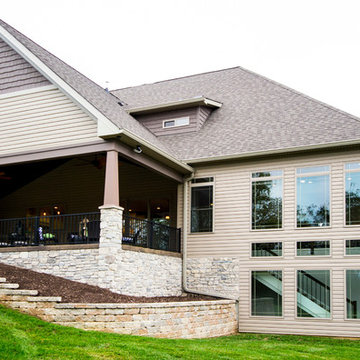
Foto på ett stort vintage brunt hus, med två våningar, valmat tak, tak i shingel och blandad fasad

Nestled along the base of the Snake River, this house in Jackson, WY, is surrounded by nature. Design emphasis has been placed on carefully located views to the Grand Tetons, Munger Mountain, Cody Peak and Josie’s Ridge. This modern take on a farmhouse features painted clapboard siding, raised seam metal roofing, and reclaimed stone walls. Designed for an active young family, the house has multi-functional rooms with spaces for entertaining, play and numerous connections to the outdoors.
Photography: Leslee Mitchell

Charles E. Roberts House (Burnham & Root, 1885; Wright remodel, 1896)
A majestic Queen Anne with Wright’s hand evidenced in the extensive decorative woodwork.
Courtesy of Frank Lloyd Wright Trust. Photographer James Caulfield.
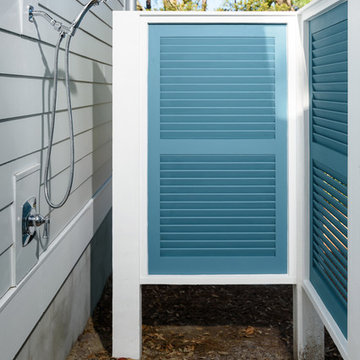
Built by Glenn Layton Homes in Paradise Key South Beach, Jacksonville Beach, Florida.
Idéer för ett mellanstort maritimt hus
Idéer för ett mellanstort maritimt hus
23 513 foton på beige, turkost hus
1
