109 foton på beige tvättstuga, med bänkskiva i kvartsit
Sortera efter:
Budget
Sortera efter:Populärt i dag
1 - 20 av 109 foton
Artikel 1 av 3

Super Pantry Laundry
Inspiration för ett litet vintage beige parallellt beige grovkök, med en undermonterad diskho, luckor med infälld panel, vita skåp, bänkskiva i kvartsit, beige väggar, mörkt trägolv, en tvättmaskin och torktumlare bredvid varandra, beige stänkskydd och beiget golv
Inspiration för ett litet vintage beige parallellt beige grovkök, med en undermonterad diskho, luckor med infälld panel, vita skåp, bänkskiva i kvartsit, beige väggar, mörkt trägolv, en tvättmaskin och torktumlare bredvid varandra, beige stänkskydd och beiget golv

FX House Tours
Idéer för mellanstora lantliga linjära beige grovkök, med skåp i shakerstil, grå skåp, bänkskiva i kvartsit, klinkergolv i keramik, en tvättpelare, svart golv, en undermonterad diskho och vita väggar
Idéer för mellanstora lantliga linjära beige grovkök, med skåp i shakerstil, grå skåp, bänkskiva i kvartsit, klinkergolv i keramik, en tvättpelare, svart golv, en undermonterad diskho och vita väggar

Utility room with beige-colored quartz countertops. Designed to suit a Belfast sink this space is complemented with matching splashbacks and a window sill.
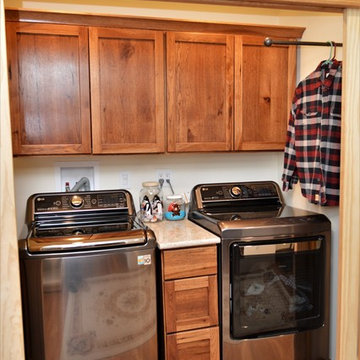
Cabinet Brand: Haas Signature Collection
Wood Species: Rustic Hickory
Cabinet Finish: Pecan
Door Style: Shakertown V
Counter tops: Hanstone Quartz, Bullnose edge detail, Walnut Luster color

The best of the past and present meet in this distinguished design. Custom craftsmanship and distinctive detailing give this lakefront residence its vintage flavor while an open and light-filled floor plan clearly mark it as contemporary. With its interesting shingled roof lines, abundant windows with decorative brackets and welcoming porch, the exterior takes in surrounding views while the interior meets and exceeds contemporary expectations of ease and comfort. The main level features almost 3,000 square feet of open living, from the charming entry with multiple window seats and built-in benches to the central 15 by 22-foot kitchen, 22 by 18-foot living room with fireplace and adjacent dining and a relaxing, almost 300-square-foot screened-in porch. Nearby is a private sitting room and a 14 by 15-foot master bedroom with built-ins and a spa-style double-sink bath with a beautiful barrel-vaulted ceiling. The main level also includes a work room and first floor laundry, while the 2,165-square-foot second level includes three bedroom suites, a loft and a separate 966-square-foot guest quarters with private living area, kitchen and bedroom. Rounding out the offerings is the 1,960-square-foot lower level, where you can rest and recuperate in the sauna after a workout in your nearby exercise room. Also featured is a 21 by 18-family room, a 14 by 17-square-foot home theater, and an 11 by 12-foot guest bedroom suite.
Photography: Ashley Avila Photography & Fulview Builder: J. Peterson Homes Interior Design: Vision Interiors by Visbeen

In the laundry room a bench, broom closet, and plenty of storage for organization were key. The fun tile floors carry into the bathroom where we used a wallpaper full of big, happy florals.

Laundry room Mud room
Features pair of antique doors, custom cabinetry, three built-in dog kennels, 8" Spanish mosaic tile
Idéer för en lantlig beige parallell tvättstuga enbart för tvätt, med luckor med upphöjd panel, vita skåp, bänkskiva i kvartsit, vita väggar, mellanmörkt trägolv, en tvättmaskin och torktumlare bredvid varandra och beiget golv
Idéer för en lantlig beige parallell tvättstuga enbart för tvätt, med luckor med upphöjd panel, vita skåp, bänkskiva i kvartsit, vita väggar, mellanmörkt trägolv, en tvättmaskin och torktumlare bredvid varandra och beiget golv

This rear entry area doubled as a laundry room that housed only a simple closet. The closet was removed to make room for a classic mudroom hall tree, allowing for convenient open storage for grab and go boots, coats and leashes. A durable tile floor was installed to create a waterproof area that's easy to clean.
Puppy's food, water bowl and leash are all accessible.
The laundry area was fitted with ample storage cabinets, a natural quartzite working surface for folding and sorting, and a farmhouse sink for cleaning the dog and hand washables. Space was created for a rollout laundry basket, yet everything is tidy when not in use.
A stunning tree of life wallpaper adds color and flow, complimenting the peacock blue cabinets. Natural tones in the flooring and light fixture warm the space.

Galley laundry with built in washer and dryer cabinets
Inspiration för mycket stora moderna parallella beige tvättstugor enbart för tvätt och med garderob, med en undermonterad diskho, luckor med profilerade fronter, svarta skåp, bänkskiva i kvartsit, grått stänkskydd, stänkskydd i mosaik, grå väggar, klinkergolv i porslin och grått golv
Inspiration för mycket stora moderna parallella beige tvättstugor enbart för tvätt och med garderob, med en undermonterad diskho, luckor med profilerade fronter, svarta skåp, bänkskiva i kvartsit, grått stänkskydd, stänkskydd i mosaik, grå väggar, klinkergolv i porslin och grått golv

This home built in 2000 was dark and the kitchen was partially closed off. They wanted to open it up to the outside and update the kitchen and entertaining spaces. We removed a wall between the living room and kitchen and added sliders to the backyard. The beautiful Openseas painted cabinets definitely add a stylish element to this previously dark brown kitchen. Removing the big, bulky, dark built-ins in the living room also brightens up the overall space.
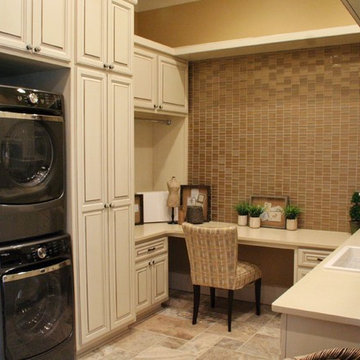
2013 Award Winner
Inspiration för en vintage beige u-formad beige tvättstuga, med en nedsänkt diskho, luckor med upphöjd panel, beige skåp, bänkskiva i kvartsit, beige väggar och en tvättpelare
Inspiration för en vintage beige u-formad beige tvättstuga, med en nedsänkt diskho, luckor med upphöjd panel, beige skåp, bänkskiva i kvartsit, beige väggar och en tvättpelare
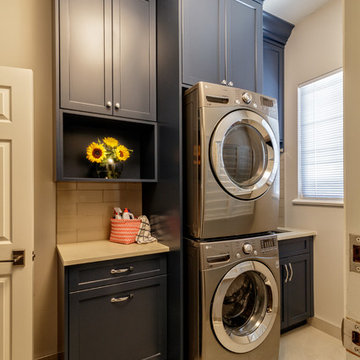
Inspiration för mellanstora klassiska linjära beige tvättstugor enbart för tvätt, med skåp i shakerstil, blå skåp, bänkskiva i kvartsit, beige väggar, klinkergolv i porslin, en tvättpelare och beiget golv

Overlook of the laundry room appliance and shelving. (part from full home remodeling project)
The laundry space was squeezed-up and tight! Therefore, our experts expand the room to accommodate cabinets and more shelves for storing fabric detergent and accommodate other features that make the space more usable. We renovated and re-designed the laundry room to make it fantastic and more functional while also increasing convenience.
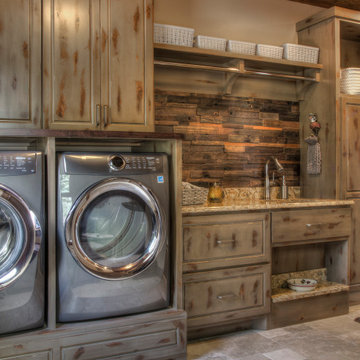
Bild på en mellanstor rustik beige linjär beige tvättstuga enbart för tvätt, med en undermonterad diskho, luckor med upphöjd panel, skåp i slitet trä, bänkskiva i kvartsit, beige väggar, klinkergolv i keramik, en tvättmaskin och torktumlare bredvid varandra och grått golv
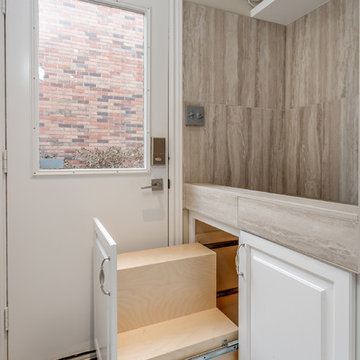
Photos by Peter Harrington Photography
Klassisk inredning av ett litet beige parallellt beige grovkök, med luckor med upphöjd panel, vita skåp, bänkskiva i kvartsit, beige väggar, marmorgolv, en tvättpelare och vitt golv
Klassisk inredning av ett litet beige parallellt beige grovkök, med luckor med upphöjd panel, vita skåp, bänkskiva i kvartsit, beige väggar, marmorgolv, en tvättpelare och vitt golv
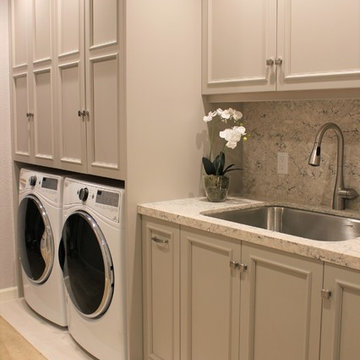
Klassisk inredning av en beige linjär beige tvättstuga, med en allbänk, luckor med infälld panel, beige skåp, bänkskiva i kvartsit, grå väggar och en tvättmaskin och torktumlare bredvid varandra

Interior Design by others.
French country chateau, Villa Coublay, is set amid a beautiful wooded backdrop. Native stone veneer with red brick accents, stained cypress shutters, and timber-framed columns and brackets add to this estate's charm and authenticity.
A twelve-foot tall family room ceiling allows for expansive glass at the southern wall taking advantage of the forest view and providing passive heating in the winter months. A largely open plan design puts a modern spin on the classic French country exterior creating an unexpected juxtaposition, inspiring awe upon entry.
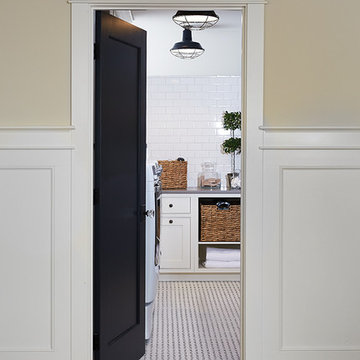
The best of the past and present meet in this distinguished design. Custom craftsmanship and distinctive detailing give this lakefront residence its vintage flavor while an open and light-filled floor plan clearly mark it as contemporary. With its interesting shingled roof lines, abundant windows with decorative brackets and welcoming porch, the exterior takes in surrounding views while the interior meets and exceeds contemporary expectations of ease and comfort. The main level features almost 3,000 square feet of open living, from the charming entry with multiple window seats and built-in benches to the central 15 by 22-foot kitchen, 22 by 18-foot living room with fireplace and adjacent dining and a relaxing, almost 300-square-foot screened-in porch. Nearby is a private sitting room and a 14 by 15-foot master bedroom with built-ins and a spa-style double-sink bath with a beautiful barrel-vaulted ceiling. The main level also includes a work room and first floor laundry, while the 2,165-square-foot second level includes three bedroom suites, a loft and a separate 966-square-foot guest quarters with private living area, kitchen and bedroom. Rounding out the offerings is the 1,960-square-foot lower level, where you can rest and recuperate in the sauna after a workout in your nearby exercise room. Also featured is a 21 by 18-family room, a 14 by 17-square-foot home theater, and an 11 by 12-foot guest bedroom suite.
Photography: Ashley Avila Photography & Fulview Builder: J. Peterson Homes Interior Design: Vision Interiors by Visbeen

This project was a new construction bungalow in the Historic Houston Heights. We were brought in late construction phase so while we were able to design some cabinetry we primarily were only able to give input on selections and decoration.

The ultimate coastal beach home situated on the shoreintracoastal waterway. The kitchen features white inset upper cabinetry balanced with rustic hickory base cabinets with a driftwood feel. The driftwood v-groove ceiling is framed in white beams. he 2 islands offer a great work space as well as an island for socializng.
109 foton på beige tvättstuga, med bänkskiva i kvartsit
1