110 foton på beige tvättstuga, med bänkskiva i kvartsit
Sortera efter:
Budget
Sortera efter:Populärt i dag
21 - 40 av 110 foton
Artikel 1 av 3
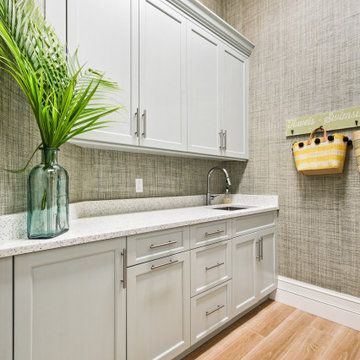
The ultimate coastal beach home situated on the shoreintracoastal waterway. The kitchen features white inset upper cabinetry balanced with rustic hickory base cabinets with a driftwood feel. The driftwood v-groove ceiling is framed in white beams. he 2 islands offer a great work space as well as an island for socializng.
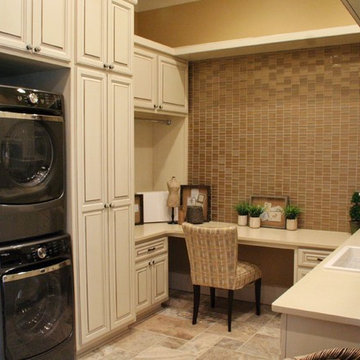
2013 Award Winner
Inspiration för en vintage beige u-formad beige tvättstuga, med en nedsänkt diskho, luckor med upphöjd panel, beige skåp, bänkskiva i kvartsit, beige väggar och en tvättpelare
Inspiration för en vintage beige u-formad beige tvättstuga, med en nedsänkt diskho, luckor med upphöjd panel, beige skåp, bänkskiva i kvartsit, beige väggar och en tvättpelare

Overlook of the laundry room appliance and shelving. (part from full home remodeling project)
The laundry space was squeezed-up and tight! Therefore, our experts expand the room to accommodate cabinets and more shelves for storing fabric detergent and accommodate other features that make the space more usable. We renovated and re-designed the laundry room to make it fantastic and more functional while also increasing convenience.
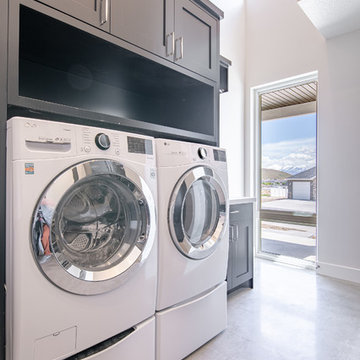
Lantlig inredning av en stor beige parallell beige tvättstuga enbart för tvätt, med en undermonterad diskho, släta luckor, svarta skåp, bänkskiva i kvartsit, grå väggar, betonggolv, en tvättmaskin och torktumlare bredvid varandra och grått golv
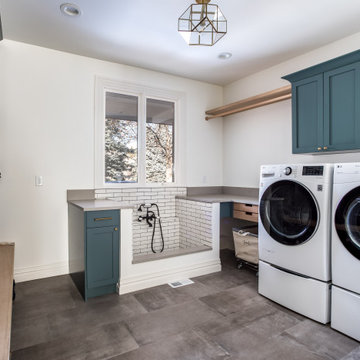
Dog wash, washer and dryer, mud room, bench seating and storage, laundry basket and hanging area
Idéer för stora vintage u-formade beige tvättstugor enbart för tvätt, med skåp i shakerstil, turkosa skåp, bänkskiva i kvartsit, beige stänkskydd, vita väggar, klinkergolv i porslin, en tvättmaskin och torktumlare bredvid varandra och grått golv
Idéer för stora vintage u-formade beige tvättstugor enbart för tvätt, med skåp i shakerstil, turkosa skåp, bänkskiva i kvartsit, beige stänkskydd, vita väggar, klinkergolv i porslin, en tvättmaskin och torktumlare bredvid varandra och grått golv
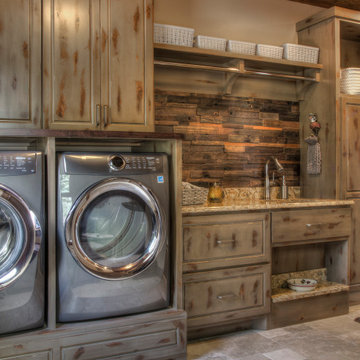
Bild på en mellanstor rustik beige linjär beige tvättstuga enbart för tvätt, med en undermonterad diskho, luckor med upphöjd panel, skåp i slitet trä, bänkskiva i kvartsit, beige väggar, klinkergolv i keramik, en tvättmaskin och torktumlare bredvid varandra och grått golv
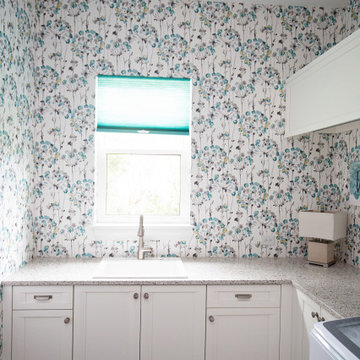
Project Number: MS1037
Design/Manufacturer/Installer: Marquis Fine Cabinetry
Collection: Classico
Finishes: Frosty White
Features: Adjustable Legs/Soft Close (Standard)
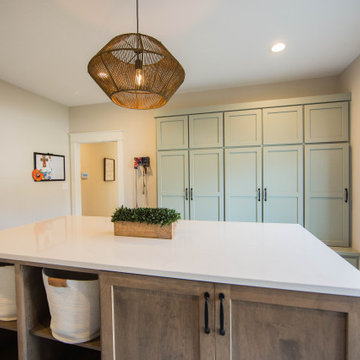
The new laundry and craft room features custom storage, a retro free standing sink and dramatic floor tile.
Klassisk inredning av ett stort beige beige grovkök, med en allbänk, luckor med infälld panel, bruna skåp, bänkskiva i kvartsit, beige väggar, klinkergolv i porslin, en tvättpelare och flerfärgat golv
Klassisk inredning av ett stort beige beige grovkök, med en allbänk, luckor med infälld panel, bruna skåp, bänkskiva i kvartsit, beige väggar, klinkergolv i porslin, en tvättpelare och flerfärgat golv
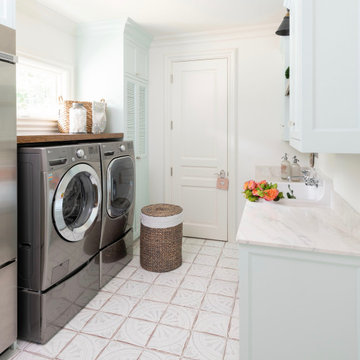
the tile in this laundry room has Tabarka studio floor tile, there is a drying closet where you can hang your wet clothes and it is vented to allow air circulation. sink in the laundry room, wall mount sink that we built the cabinets around. washer dryer on pedestals. cabinet color robins egg blue
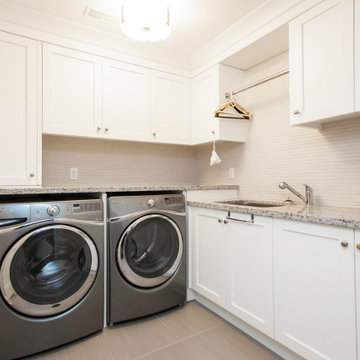
Inspiration för en mellanstor funkis beige l-formad beige tvättstuga enbart för tvätt, med en nedsänkt diskho, skåp i shakerstil, vita skåp, bänkskiva i kvartsit, beige stänkskydd, stänkskydd i stickkakel, klinkergolv i keramik, en tvättmaskin och torktumlare bredvid varandra och beiget golv
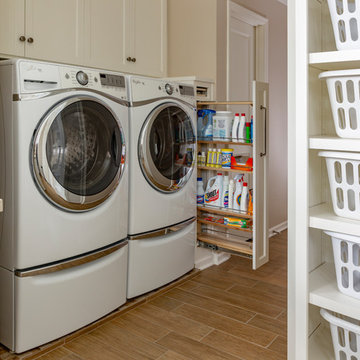
Design Connection, Inc. provided space planning, AutoCAD drawings, selections for tile, countertops, cabinets, plumbing and lighting fixtures, paint colors, project management between the client and the contractors to keep the integrity of Design Connection, Inc.’s high standards and designs.
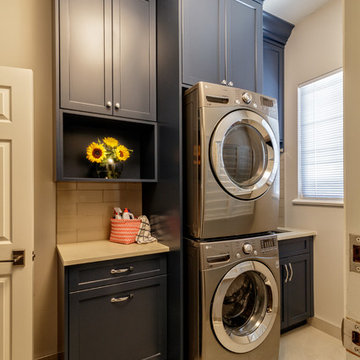
Inspiration för mellanstora klassiska linjära beige tvättstugor enbart för tvätt, med skåp i shakerstil, blå skåp, bänkskiva i kvartsit, beige väggar, klinkergolv i porslin, en tvättpelare och beiget golv
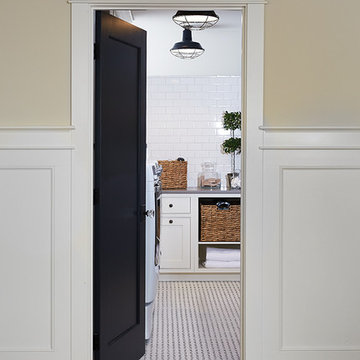
The best of the past and present meet in this distinguished design. Custom craftsmanship and distinctive detailing give this lakefront residence its vintage flavor while an open and light-filled floor plan clearly mark it as contemporary. With its interesting shingled roof lines, abundant windows with decorative brackets and welcoming porch, the exterior takes in surrounding views while the interior meets and exceeds contemporary expectations of ease and comfort. The main level features almost 3,000 square feet of open living, from the charming entry with multiple window seats and built-in benches to the central 15 by 22-foot kitchen, 22 by 18-foot living room with fireplace and adjacent dining and a relaxing, almost 300-square-foot screened-in porch. Nearby is a private sitting room and a 14 by 15-foot master bedroom with built-ins and a spa-style double-sink bath with a beautiful barrel-vaulted ceiling. The main level also includes a work room and first floor laundry, while the 2,165-square-foot second level includes three bedroom suites, a loft and a separate 966-square-foot guest quarters with private living area, kitchen and bedroom. Rounding out the offerings is the 1,960-square-foot lower level, where you can rest and recuperate in the sauna after a workout in your nearby exercise room. Also featured is a 21 by 18-family room, a 14 by 17-square-foot home theater, and an 11 by 12-foot guest bedroom suite.
Photography: Ashley Avila Photography & Fulview Builder: J. Peterson Homes Interior Design: Vision Interiors by Visbeen

This project was a new construction bungalow in the Historic Houston Heights. We were brought in late construction phase so while we were able to design some cabinetry we primarily were only able to give input on selections and decoration.
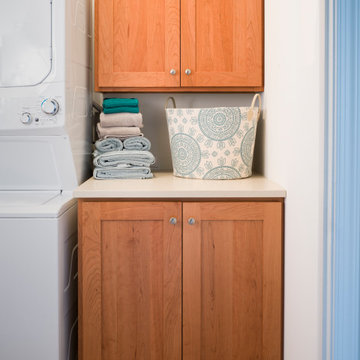
This laundry nook became highly functional once we added cabinets custom-made to fit the space. We added a neutral quartz countertop to finish the room, making it a nice addition to a previously overlooked space.
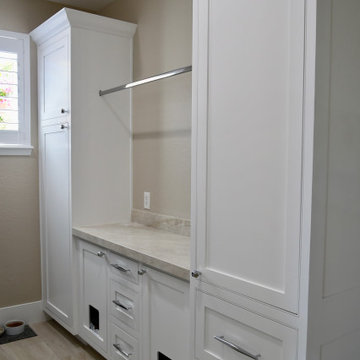
Designed by Luxury Remodels Company
Inspiration för ett mellanstort vintage beige u-format beige grovkök, med en undermonterad diskho, skåp i shakerstil, vita skåp, bänkskiva i kvartsit, beige väggar, klinkergolv i porslin, en tvättmaskin och torktumlare bredvid varandra och beiget golv
Inspiration för ett mellanstort vintage beige u-format beige grovkök, med en undermonterad diskho, skåp i shakerstil, vita skåp, bänkskiva i kvartsit, beige väggar, klinkergolv i porslin, en tvättmaskin och torktumlare bredvid varandra och beiget golv

Idéer för stora funkis u-formade beige tvättstugor enbart för tvätt, med en rustik diskho, skåp i shakerstil, blå skåp, bänkskiva i kvartsit, beige väggar, klinkergolv i porslin, en tvättmaskin och torktumlare bredvid varandra och vitt golv
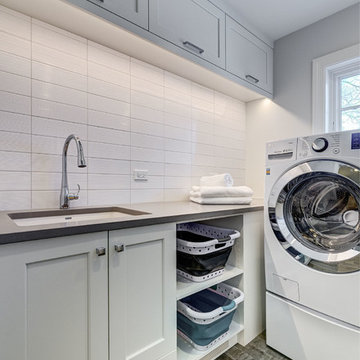
This laundry room makes doing laundry even a little fun! The custom cabintery and built-in cubbies allow for ample storage of washing products and laundry baskets. The quartz countertop with flush mounted sink allow for easy handwashing and folding of laundry. The flooring appears to be wood but is porcelain tile.
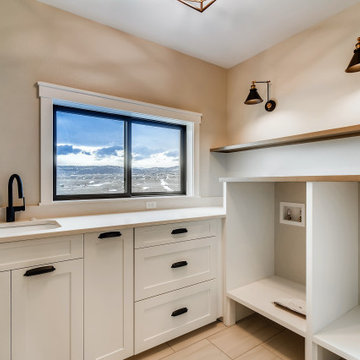
Idéer för mellanstora lantliga l-formade beige tvättstugor enbart för tvätt, med en undermonterad diskho, skåp i shakerstil, vita skåp, bänkskiva i kvartsit, beige stänkskydd, grå väggar, klinkergolv i porslin, en tvättmaskin och torktumlare bredvid varandra och beiget golv
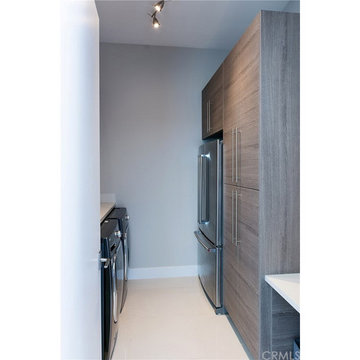
Laundry Room w/ extra refrigerator
Idéer för ett mellanstort modernt beige parallellt grovkök, med en undermonterad diskho, släta luckor, skåp i mörkt trä, bänkskiva i kvartsit, grå väggar, klinkergolv i porslin, en tvättmaskin och torktumlare bredvid varandra och beiget golv
Idéer för ett mellanstort modernt beige parallellt grovkök, med en undermonterad diskho, släta luckor, skåp i mörkt trä, bänkskiva i kvartsit, grå väggar, klinkergolv i porslin, en tvättmaskin och torktumlare bredvid varandra och beiget golv
110 foton på beige tvättstuga, med bänkskiva i kvartsit
2