1 047 foton på beige tvättstuga, med släta luckor
Sortera efter:
Budget
Sortera efter:Populärt i dag
61 - 80 av 1 047 foton
Artikel 1 av 3

This new home was built on an old lot in Dallas, TX in the Preston Hollow neighborhood. The new home is a little over 5,600 sq.ft. and features an expansive great room and a professional chef’s kitchen. This 100% brick exterior home was built with full-foam encapsulation for maximum energy performance. There is an immaculate courtyard enclosed by a 9' brick wall keeping their spool (spa/pool) private. Electric infrared radiant patio heaters and patio fans and of course a fireplace keep the courtyard comfortable no matter what time of year. A custom king and a half bed was built with steps at the end of the bed, making it easy for their dog Roxy, to get up on the bed. There are electrical outlets in the back of the bathroom drawers and a TV mounted on the wall behind the tub for convenience. The bathroom also has a steam shower with a digital thermostatic valve. The kitchen has two of everything, as it should, being a commercial chef's kitchen! The stainless vent hood, flanked by floating wooden shelves, draws your eyes to the center of this immaculate kitchen full of Bluestar Commercial appliances. There is also a wall oven with a warming drawer, a brick pizza oven, and an indoor churrasco grill. There are two refrigerators, one on either end of the expansive kitchen wall, making everything convenient. There are two islands; one with casual dining bar stools, as well as a built-in dining table and another for prepping food. At the top of the stairs is a good size landing for storage and family photos. There are two bedrooms, each with its own bathroom, as well as a movie room. What makes this home so special is the Casita! It has its own entrance off the common breezeway to the main house and courtyard. There is a full kitchen, a living area, an ADA compliant full bath, and a comfortable king bedroom. It’s perfect for friends staying the weekend or in-laws staying for a month.

MODERN CHARM
Custom designed and manufactured laundry & mudroom with the following features:
Grey matt polyurethane finish
Shadowline profile (no handles)
20mm thick stone benchtop (Ceasarstone 'Snow)
White vertical kit Kat tiled splashback
Feature 55mm thick lamiwood floating shelf
Matt black handing rod
2 x In built laundry hampers
1 x Fold out ironing board
Laundry chute
2 x Pull out solid bases under washer / dryer stack to hold washing basket
Tall roll out drawers for larger cleaning product bottles Feature vertical slat panelling
6 x Roll-out shoe drawers
6 x Matt black coat hooks
Blum hardware
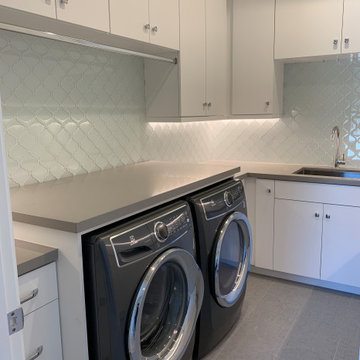
Laundry room - large laundry room with custom white cabinets, high end appliances, glass backsplash, and 4 panel modern interior door in Los Altos.
Inredning av ett stort grå u-format grått grovkök, med en undermonterad diskho, släta luckor, vita skåp, bänkskiva i kvarts, grå väggar, ljust trägolv, en tvättmaskin och torktumlare bredvid varandra och vitt golv
Inredning av ett stort grå u-format grått grovkök, med en undermonterad diskho, släta luckor, vita skåp, bänkskiva i kvarts, grå väggar, ljust trägolv, en tvättmaskin och torktumlare bredvid varandra och vitt golv

Exempel på ett mellanstort klassiskt vit linjärt vitt grovkök, med släta luckor, vita skåp, träbänkskiva, vita väggar, laminatgolv, en tvättpelare, grått golv och en rustik diskho
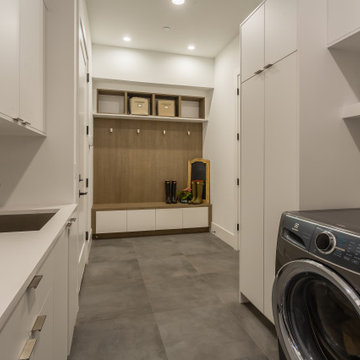
Inspiration för ett funkis vit u-format vitt grovkök, med en undermonterad diskho, släta luckor, vita skåp, bänkskiva i kvarts, vita väggar, klinkergolv i keramik, en tvättmaskin och torktumlare bredvid varandra och grått golv

The unfinished basement was updated to include two bedrooms, bathroom, laundry room, entertainment area, and extra storage space. The laundry room was kept simple with a beige and white design. Towel racks were installed and a simple light was added to brighten the room. In addition, counter space and cabinets have room for storage which have functionality in the room.
Studio Q Photography
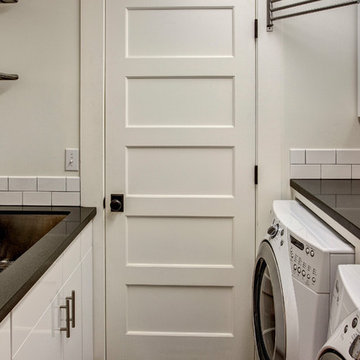
This galley-style laundry room has a utility sink, drying racks, and plenty of counter space for folding clean clothes. Architectural design by Board and Vellum. Photo by John G. Wilbanks.

This is a multi-functional space serving as side entrance, mudroom, laundry room and walk-in pantry all within in a footprint of 125 square feet. The mudroom wish list included a coat closet, shoe storage and a bench, as well as hooks for hats, bags, coats, etc. which we located on its own wall. The opposite wall houses the laundry equipment and sink. The front-loading washer and dryer gave us the opportunity for a folding counter above and helps create a more finished look for the room. The sink is tucked in the corner with a faucet that doubles its utility serving chilled carbonated water with the turn of a dial.
The walk-in pantry element of the space is by far the most important for the client. They have a lot of storage needs that could not be completely fulfilled as part of the concurrent kitchen renovation. The function of the pantry had to include a second refrigerator as well as dry food storage and organization for many large serving trays and baskets. To maximize the storage capacity of the small space, we designed the walk-in pantry cabinet in the corner and included deep wall cabinets above following the slope of the ceiling. A library ladder with handrails ensures the upper storage is readily accessible and safe for this older couple to use on a daily basis.
A new herringbone tile floor was selected to add varying shades of grey and beige to compliment the faux wood grain laminate cabinet doors. A new skylight brings in needed natural light to keep the space cheerful and inviting. The cookbook shelf adds personality and a shot of color to the otherwise neutral color scheme that was chosen to visually expand the space.
Storage for all of its uses is neatly hidden in a beautifully designed compact package!

Make the most of a small space with a wall-mounted ironing board
Inspiration för en liten maritim vita l-formad vitt tvättstuga enbart för tvätt, med en undermonterad diskho, släta luckor, skåp i ljust trä, bänkskiva i kvarts, blått stänkskydd, stänkskydd i cementkakel, vita väggar, klinkergolv i porslin, en tvättpelare och beiget golv
Inspiration för en liten maritim vita l-formad vitt tvättstuga enbart för tvätt, med en undermonterad diskho, släta luckor, skåp i ljust trä, bänkskiva i kvarts, blått stänkskydd, stänkskydd i cementkakel, vita väggar, klinkergolv i porslin, en tvättpelare och beiget golv

Idéer för en mellanstor modern linjär tvättstuga enbart för tvätt, med en nedsänkt diskho, släta luckor, grå skåp, träbänkskiva, vitt stänkskydd, stänkskydd i keramik, vita väggar, klinkergolv i keramik, en tvättmaskin och torktumlare bredvid varandra och grått golv

Restructure Studio's Brookhaven Remodel updated the entrance and completely reconfigured the living, dining and kitchen areas, expanding the laundry room and adding a new powder bath. Guests now enter the home into the newly-assigned living space, while an open kitchen occupies the center of the home.
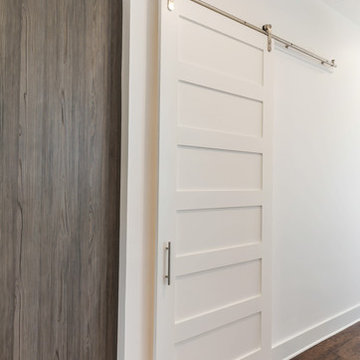
Idéer för en modern bruna tvättstuga, med en nedsänkt diskho, släta luckor, skåp i mörkt trä, träbänkskiva, beige väggar, mellanmörkt trägolv, en tvättmaskin och torktumlare bredvid varandra och brunt golv

Rozenn Leard
Inspiration för ett mellanstort funkis vit linjärt vitt grovkök, med bänkskiva i kvarts, klinkergolv i porslin, en tvättpelare, beiget golv, en undermonterad diskho, släta luckor, beige skåp och beige väggar
Inspiration för ett mellanstort funkis vit linjärt vitt grovkök, med bänkskiva i kvarts, klinkergolv i porslin, en tvättpelare, beiget golv, en undermonterad diskho, släta luckor, beige skåp och beige väggar
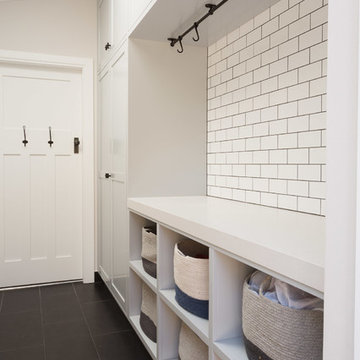
Grant Schwarz
Idéer för små maritima parallella tvättstugor enbart för tvätt, med släta luckor, vita skåp, vita väggar, en tvättmaskin och torktumlare bredvid varandra och svart golv
Idéer för små maritima parallella tvättstugor enbart för tvätt, med släta luckor, vita skåp, vita väggar, en tvättmaskin och torktumlare bredvid varandra och svart golv
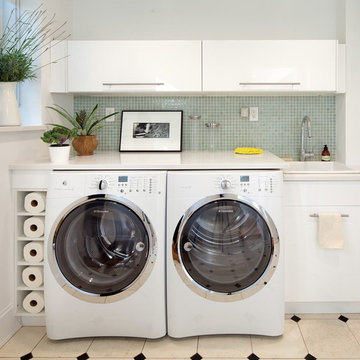
Laundry room in a Brooklyn brownstone
Foto på en funkis vita tvättstuga, med en nedsänkt diskho, släta luckor, vita skåp och en tvättmaskin och torktumlare bredvid varandra
Foto på en funkis vita tvättstuga, med en nedsänkt diskho, släta luckor, vita skåp och en tvättmaskin och torktumlare bredvid varandra

Compact, efficient and attractive laundry room
Bild på ett litet svart u-format svart grovkök, med en integrerad diskho, släta luckor, vita skåp, bänkskiva i kvarts, beige väggar, klinkergolv i porslin, en tvättpelare och flerfärgat golv
Bild på ett litet svart u-format svart grovkök, med en integrerad diskho, släta luckor, vita skåp, bänkskiva i kvarts, beige väggar, klinkergolv i porslin, en tvättpelare och flerfärgat golv

Enfort Homes - 2019
Lantlig inredning av en stor vita vitt tvättstuga enbart för tvätt, med en undermonterad diskho, släta luckor, vita skåp, vita väggar och en tvättmaskin och torktumlare bredvid varandra
Lantlig inredning av en stor vita vitt tvättstuga enbart för tvätt, med en undermonterad diskho, släta luckor, vita skåp, vita väggar och en tvättmaskin och torktumlare bredvid varandra

Exempel på ett modernt linjärt grovkök, med släta luckor, skåp i ljust trä, vita väggar, en tvättpelare och blått golv
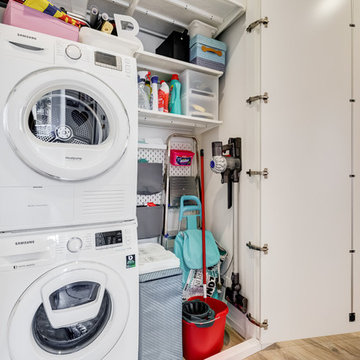
Fotografo: Luca Tranquilli
Inspiration för små moderna parallella grovkök, med släta luckor, vita skåp, vita väggar, klinkergolv i porslin och en tvättpelare
Inspiration för små moderna parallella grovkök, med släta luckor, vita skåp, vita väggar, klinkergolv i porslin och en tvättpelare

Idéer för ett mellanstort industriellt parallellt grovkök, med en nedsänkt diskho, släta luckor, vita skåp, träbänkskiva, vita väggar och en tvättmaskin och torktumlare bredvid varandra
1 047 foton på beige tvättstuga, med släta luckor
4