95 foton på beige tvättstuga
Sortera efter:
Budget
Sortera efter:Populärt i dag
61 - 80 av 95 foton
Artikel 1 av 3
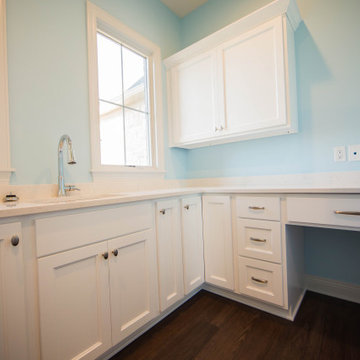
The home's laundry room features plenty of counter and cabinet space.
Idéer för en stor klassisk beige u-formad tvättstuga enbart för tvätt, med en undermonterad diskho, luckor med infälld panel, vita skåp, granitbänkskiva, blå väggar, mellanmörkt trägolv, en tvättmaskin och torktumlare bredvid varandra och brunt golv
Idéer för en stor klassisk beige u-formad tvättstuga enbart för tvätt, med en undermonterad diskho, luckor med infälld panel, vita skåp, granitbänkskiva, blå väggar, mellanmörkt trägolv, en tvättmaskin och torktumlare bredvid varandra och brunt golv
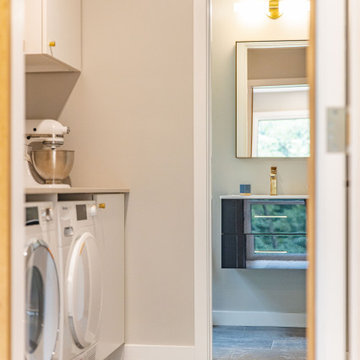
Idéer för stora retro l-formade beige tvättstugor, med en enkel diskho, släta luckor, skåp i ljust trä, bänkskiva i koppar, beige stänkskydd, stänkskydd i sten, ljust trägolv och beiget golv
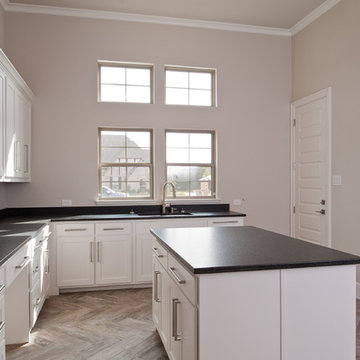
MLA photography - Erin Matlock
Inspiration för ett stort vintage beige u-format beige grovkök, med en undermonterad diskho, luckor med infälld panel, vita skåp, granitbänkskiva, beige väggar, klinkergolv i keramik och brunt golv
Inspiration för ett stort vintage beige u-format beige grovkök, med en undermonterad diskho, luckor med infälld panel, vita skåp, granitbänkskiva, beige väggar, klinkergolv i keramik och brunt golv
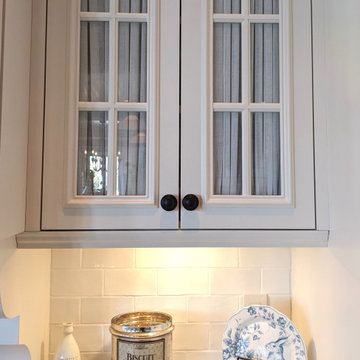
The client wanted a spare room off the kitchen transformed into a bright and functional laundry room with custom designed millwork, cabinetry, doors, and plenty of counter space. All this while respecting her preference for French-Country styling and traditional decorative elements. She also wanted to add functional storage with space to air dry her clothes and a hide-away ironing board. We brightened it up with the off-white millwork, ship lapped ceiling and the gorgeous beadboard. We imported from Scotland the delicate lace for the custom curtains on the doors and cabinets. The custom Quartzite countertop covers the washer and dryer and was also designed into the cabinetry wall on the other side. This fabulous laundry room is well outfitted with integrated appliances, custom cabinets, and a lot of storage with extra room for sorting and folding clothes. A pure pleasure!
Materials used:
Taj Mahal Quartzite stone countertops, Custom wood cabinetry lacquered with antique finish, Heated white-oak wood floor, apron-front porcelain utility sink, antique vintage glass pendant lighting, Lace imported from Scotland for doors and cabinets, French doors and sidelights with beveled glass, beadboard on walls and for open shelving, shiplap ceilings with recessed lighting.
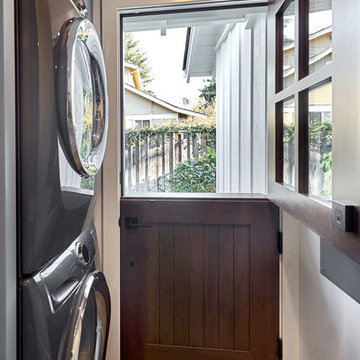
Blue Gray Laundry Room with Farmhouse Sink
Idéer för att renovera en mellanstor vintage beige parallell beige tvättstuga enbart för tvätt, med en rustik diskho, bänkskiva i kvarts, beige väggar, mellanmörkt trägolv, en tvättpelare och brunt golv
Idéer för att renovera en mellanstor vintage beige parallell beige tvättstuga enbart för tvätt, med en rustik diskho, bänkskiva i kvarts, beige väggar, mellanmörkt trägolv, en tvättpelare och brunt golv
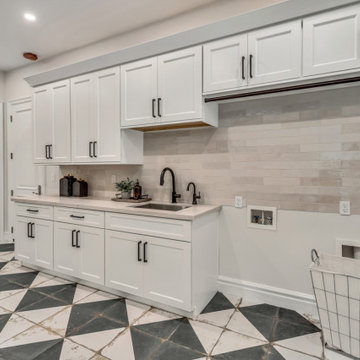
Bild på en stor vintage beige beige tvättstuga, med en undermonterad diskho, släta luckor, vita skåp, bänkskiva i kvartsit, beige stänkskydd, stänkskydd i tunnelbanekakel, vita väggar, klinkergolv i porslin och en tvättmaskin och torktumlare bredvid varandra
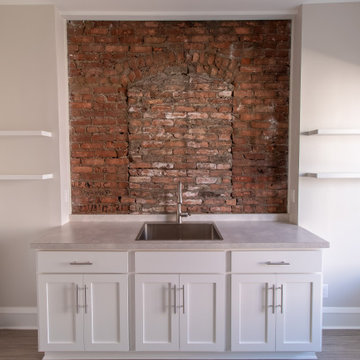
The original design of this laundry room did not include the exposed brick, however, once the wall was opened and the discovery of the intriguing graffiti had the homeowners seeking to preserve a little bit of history. The graffiti in the bottom left corner of the exposed brick says " TG JP and JC worked on sept 31 1921. What an amazing story to tell house guests!

The ultimate coastal beach home situated on the shoreintracoastal waterway. The kitchen features white inset upper cabinetry balanced with rustic hickory base cabinets with a driftwood feel. The driftwood v-groove ceiling is framed in white beams. he 2 islands offer a great work space as well as an island for socializng.
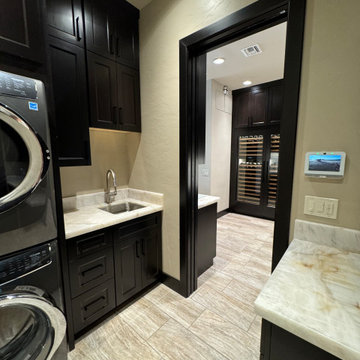
Klassisk inredning av en mellanstor beige linjär beige tvättstuga enbart för tvätt, med en undermonterad diskho, skåp i shakerstil, skåp i mörkt trä, bänkskiva i kvartsit, beige stänkskydd, stänkskydd i sten, beige väggar, klinkergolv i porslin, en tvättpelare och beiget golv
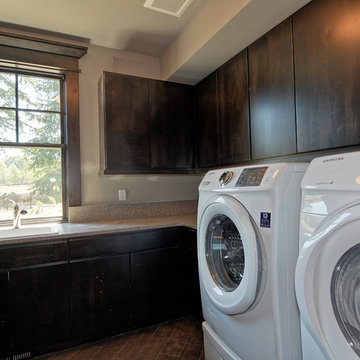
Idéer för att renovera ett stort amerikanskt beige u-format beige grovkök, med en nedsänkt diskho, släta luckor, skåp i mörkt trä, bänkskiva i kvarts, vita väggar, mellanmörkt trägolv och en tvättmaskin och torktumlare bredvid varandra
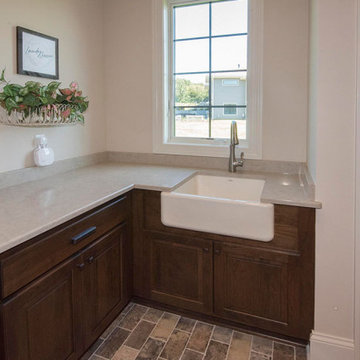
The family command center, housing laundry, a work area, lockers and boot bench, extra storage space, and access to the home's exterior
Idéer för stora vintage beige grovkök, med en rustik diskho, luckor med upphöjd panel, skåp i mellenmörkt trä, bänkskiva i kvarts, beige väggar, tegelgolv, en tvättmaskin och torktumlare bredvid varandra och beiget golv
Idéer för stora vintage beige grovkök, med en rustik diskho, luckor med upphöjd panel, skåp i mellenmörkt trä, bänkskiva i kvarts, beige väggar, tegelgolv, en tvättmaskin och torktumlare bredvid varandra och beiget golv
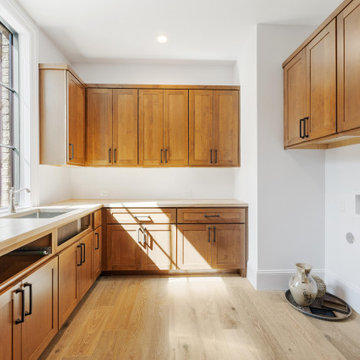
Klassisk inredning av en mycket stor beige u-formad beige tvättstuga enbart för tvätt, med en undermonterad diskho, skåp i shakerstil, bruna skåp, bänkskiva i kvarts, vitt stänkskydd, stänkskydd i keramik, vita väggar, mellanmörkt trägolv, en tvättmaskin och torktumlare bredvid varandra och brunt golv
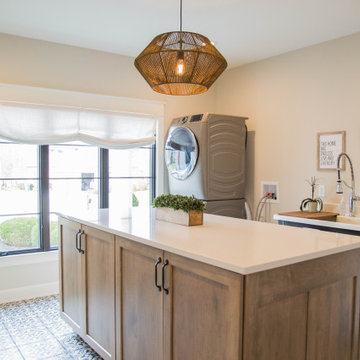
The new laundry and craft room features custom storage, a retro free standing sink and dramatic floor tile.
Klassisk inredning av ett stort beige beige grovkök, med en allbänk, luckor med infälld panel, bruna skåp, bänkskiva i kvartsit, beige väggar, klinkergolv i porslin, en tvättpelare och flerfärgat golv
Klassisk inredning av ett stort beige beige grovkök, med en allbänk, luckor med infälld panel, bruna skåp, bänkskiva i kvartsit, beige väggar, klinkergolv i porslin, en tvättpelare och flerfärgat golv

This estate is a transitional home that blends traditional architectural elements with clean-lined furniture and modern finishes. The fine balance of curved and straight lines results in an uncomplicated design that is both comfortable and relaxing while still sophisticated and refined. The red-brick exterior façade showcases windows that assure plenty of light. Once inside, the foyer features a hexagonal wood pattern with marble inlays and brass borders which opens into a bright and spacious interior with sumptuous living spaces. The neutral silvery grey base colour palette is wonderfully punctuated by variations of bold blue, from powder to robin’s egg, marine and royal. The anything but understated kitchen makes a whimsical impression, featuring marble counters and backsplashes, cherry blossom mosaic tiling, powder blue custom cabinetry and metallic finishes of silver, brass, copper and rose gold. The opulent first-floor powder room with gold-tiled mosaic mural is a visual feast.

The client wanted a spare room off the kitchen transformed into a bright and functional laundry room with custom designed millwork, cabinetry, doors, and plenty of counter space. All this while respecting her preference for French-Country styling and traditional decorative elements. She also wanted to add functional storage with space to air dry her clothes and a hide-away ironing board. We brightened it up with the off-white millwork, ship lapped ceiling and the gorgeous beadboard. We imported from Scotland the delicate lace for the custom curtains on the doors and cabinets. The custom Quartzite countertop covers the washer and dryer and was also designed into the cabinetry wall on the other side. This fabulous laundry room is well outfitted with integrated appliances, custom cabinets, and a lot of storage with extra room for sorting and folding clothes. A pure pleasure!
Materials used:
Taj Mahal Quartzite stone countertops, Custom wood cabinetry lacquered with antique finish, Heated white-oak wood floor, apron-front porcelain utility sink, antique vintage glass pendant lighting, Lace imported from Scotland for doors and cabinets, French doors and sidelights with beveled glass, beadboard on walls and for open shelving, shiplap ceilings with recessed lighting.
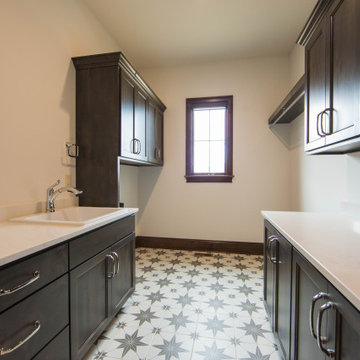
Custom cabinetry and a fun floor tile make this first floor laundry room stylish and functional.
Exempel på en mycket stor klassisk beige parallell beige tvättstuga enbart för tvätt, med en nedsänkt diskho, luckor med infälld panel, bruna skåp, bänkskiva i kvartsit, beige väggar, klinkergolv i porslin, en tvättmaskin och torktumlare bredvid varandra och flerfärgat golv
Exempel på en mycket stor klassisk beige parallell beige tvättstuga enbart för tvätt, med en nedsänkt diskho, luckor med infälld panel, bruna skåp, bänkskiva i kvartsit, beige väggar, klinkergolv i porslin, en tvättmaskin och torktumlare bredvid varandra och flerfärgat golv
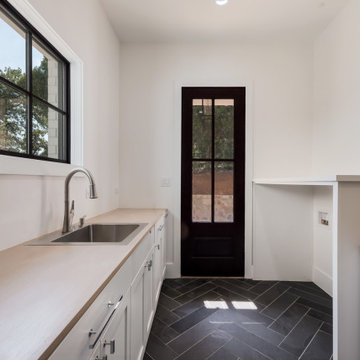
Idéer för stora lantliga parallella beige grovkök, med en nedsänkt diskho, luckor med profilerade fronter, vita skåp, träbänkskiva, vita väggar, klinkergolv i porslin, en tvättmaskin och torktumlare bredvid varandra och svart golv
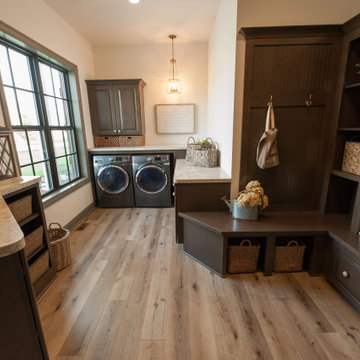
Idéer för att renovera en beige beige tvättstuga, med luckor med upphöjd panel, bruna skåp, en tvättmaskin och torktumlare bredvid varandra och brunt golv

Klassisk inredning av en stor beige l-formad beige tvättstuga enbart för tvätt, med en undermonterad diskho, luckor med infälld panel, skåp i mörkt trä, bänkskiva i kvarts, flerfärgad stänkskydd, stänkskydd i stickkakel, grå väggar, klinkergolv i keramik, en tvättmaskin och torktumlare bredvid varandra och vitt golv

Remodeler: Michels Homes
Interior Design: Jami Ludens, Studio M Interiors
Cabinetry Design: Megan Dent, Studio M Kitchen and Bath
Photography: Scott Amundson Photography
95 foton på beige tvättstuga
4