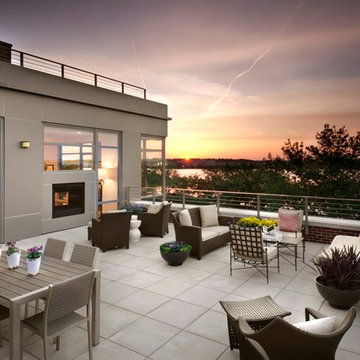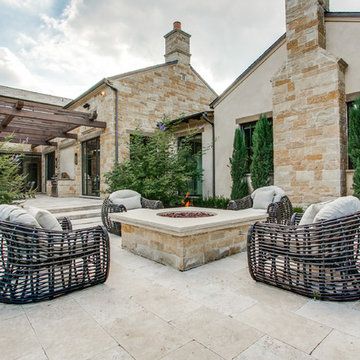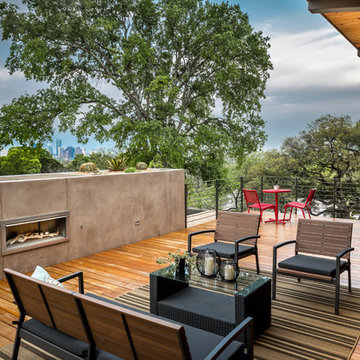Sortera efter:
Budget
Sortera efter:Populärt i dag
41 - 60 av 779 foton
Artikel 1 av 3
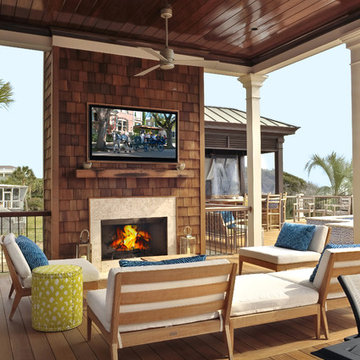
Photography by William Quarles
Idéer för maritima terrasser, med en öppen spis
Idéer för maritima terrasser, med en öppen spis
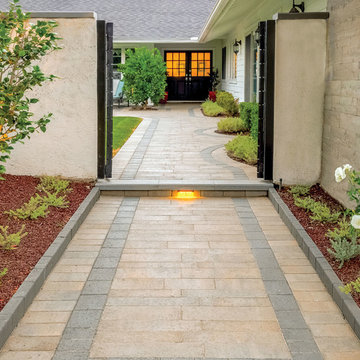
This outdoor remodel consists of a full front yard and backyard re-design. A Small, private paver patio was built off the master bedroom, boasting an elegant fire pit and exquisite views of those West Coast sunsets. In the front courtyard, a paver walkway and patio was built in - perfect for alfresco dining or lounging with loved ones. The front of the home features a new landscape design and LED lighting, creating an elegant look and adding plenty of curb appeal

Brett Bulthuis
AZEK Vintage Collection® English Walnut deck.
Chicago, Illinois
Foto på en mellanstor funkis takterrass, med en öppen spis och markiser
Foto på en mellanstor funkis takterrass, med en öppen spis och markiser
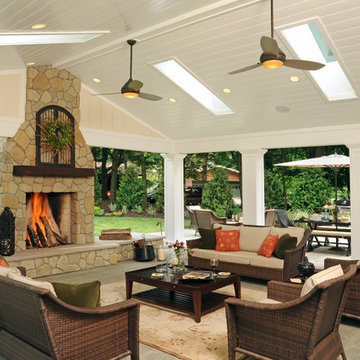
Idéer för att renovera en mellanstor vintage uteplats på baksidan av huset, med en öppen spis, marksten i tegel och takförlängning
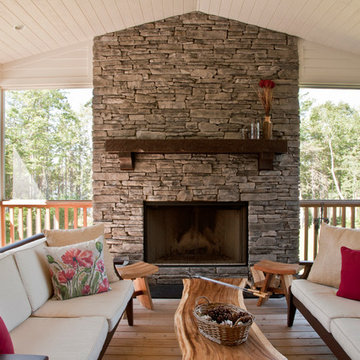
Seagull Photography
Inspiration för klassiska terrasser, med en öppen spis och takförlängning
Inspiration för klassiska terrasser, med en öppen spis och takförlängning

Rising amidst the grand homes of North Howe Street, this stately house has more than 6,600 SF. In total, the home has seven bedrooms, six full bathrooms and three powder rooms. Designed with an extra-wide floor plan (21'-2"), achieved through side-yard relief, and an attached garage achieved through rear-yard relief, it is a truly unique home in a truly stunning environment.
The centerpiece of the home is its dramatic, 11-foot-diameter circular stair that ascends four floors from the lower level to the roof decks where panoramic windows (and views) infuse the staircase and lower levels with natural light. Public areas include classically-proportioned living and dining rooms, designed in an open-plan concept with architectural distinction enabling them to function individually. A gourmet, eat-in kitchen opens to the home's great room and rear gardens and is connected via its own staircase to the lower level family room, mud room and attached 2-1/2 car, heated garage.
The second floor is a dedicated master floor, accessed by the main stair or the home's elevator. Features include a groin-vaulted ceiling; attached sun-room; private balcony; lavishly appointed master bath; tremendous closet space, including a 120 SF walk-in closet, and; an en-suite office. Four family bedrooms and three bathrooms are located on the third floor.
This home was sold early in its construction process.
Nathan Kirkman

Rustik inredning av en uteplats på baksidan av huset, med en öppen spis och marksten i tegel
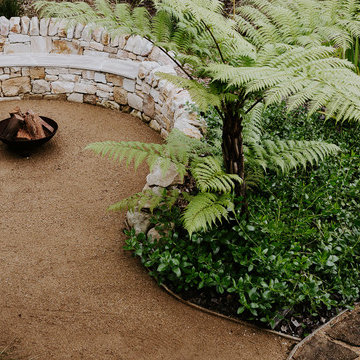
Foto på en mellanstor funkis trädgård i full sol som tål torka och framför huset, med en öppen spis och grus
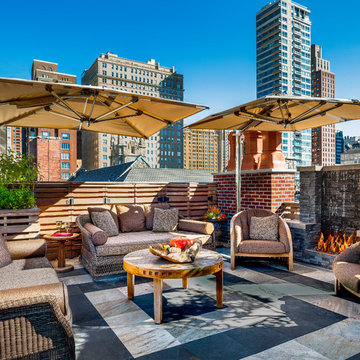
Photo Credit: Tom Crane
Klassisk inredning av en stor takterrass, med en öppen spis
Klassisk inredning av en stor takterrass, med en öppen spis
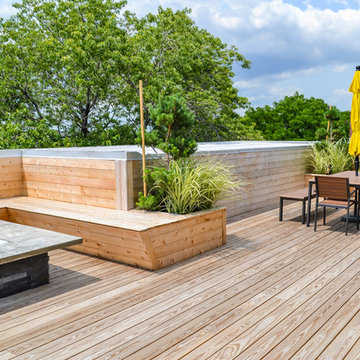
A rooftop garden remodel that features wooden plank flooring, a fully equipped barbecue, outdoor firepit, and wooden benches.
For more about Chi Renovation & Design, click here: https://www.chirenovation.com/
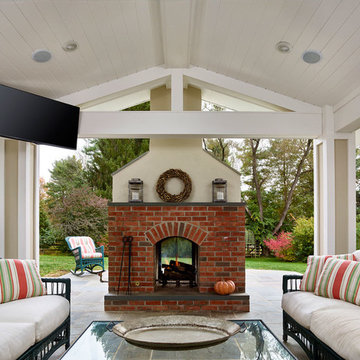
This flagstone patio is an outdoor extension of the family room. The fireplace also opens to the uncovered side of the patio. Photo - Jeffrey Totaro
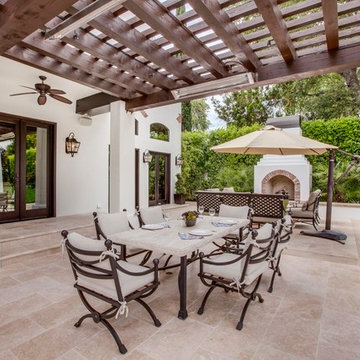
Landscape Design by Garden of Eva, www.garden-of-eva.com
Exempel på en medelhavsstil uteplats, med en öppen spis
Exempel på en medelhavsstil uteplats, med en öppen spis
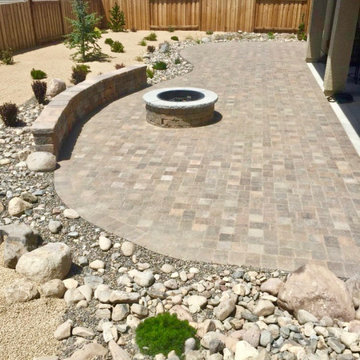
Idéer för att renovera en mellanstor vintage bakgård i full sol som tål torka på hösten, med en öppen spis och naturstensplattor
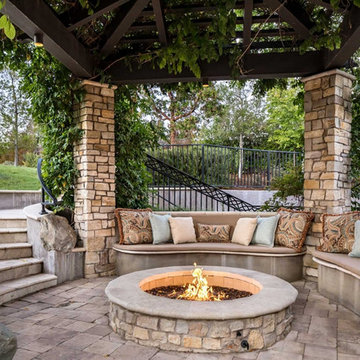
Photography by Anthony Halawa at Deleon Realty
Idéer för en mellanstor klassisk uteplats på baksidan av huset, med ett lusthus, en öppen spis och naturstensplattor
Idéer för en mellanstor klassisk uteplats på baksidan av huset, med ett lusthus, en öppen spis och naturstensplattor

The view terrace is the signature space of the house. First seen from the entry, the terrace steps down to wind-protected fire-bowl, surrounded by tall glass walls. Plantings in bowl make for a terrific area to relax.
House appearance described as California modern, California Coastal, or California Contemporary, San Francisco modern, Bay Area or South Bay residential design, with Sustainability and green design.
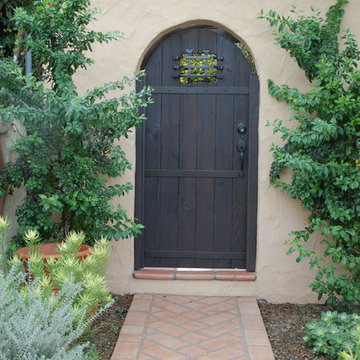
Mexican Pavers in a semi Harrying bone pattern.
4 x 6 and 4 x 4.
Idéer för en stor medelhavsstil uteplats på baksidan av huset, med en öppen spis och marksten i tegel
Idéer för en stor medelhavsstil uteplats på baksidan av huset, med en öppen spis och marksten i tegel
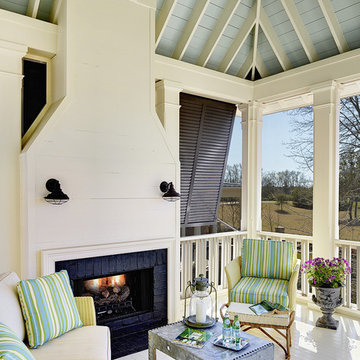
This outdoor living space boasts the traditional Charleston blue ceiling and outdoor fireplace to entertain with views of the golf course. Photo by Holger Obenaus.
779 foton på beige utomhusdesign, med en öppen spis
3






