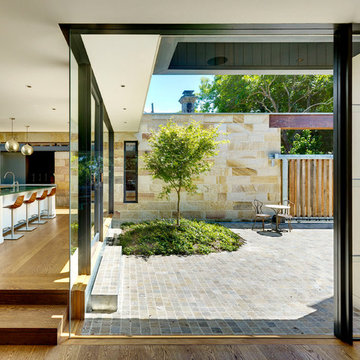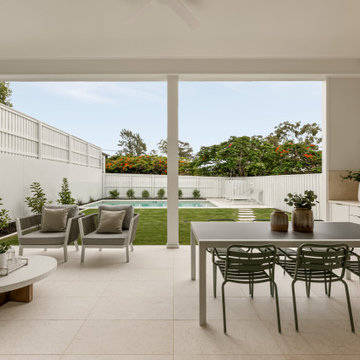Sortera efter:
Budget
Sortera efter:Populärt i dag
41 - 60 av 537 foton
Artikel 1 av 3
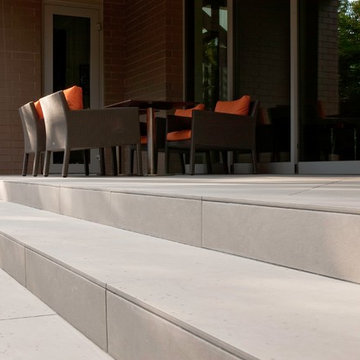
A family in West University contacted us to design a contemporary Houston landscape for them. They live on a double lot, which is large for that neighborhood. They had built a custom home on the property, and they wanted a unique indoor-outdoor living experience that integrated a modern pool into the aesthetic of their home interior.
This was made possible by the design of the home itself. The living room can be fully opened to the yard by sliding glass doors. The pool we built is actually a lap swimming pool that measures a full 65 feet in length. Not only is this pool unique in size and design, but it is also unique in how it ties into the home. The patio literally connects the living room to the edge of the water. There is no coping, so you can literally walk across the patio into the water and start your swim in the heated, lighted interior of the pool.
Even for guests who do not swim, the proximity of the water to the living room makes the entire pool-patio layout part of the exterior design. This is a common theme in modern pool design.
The patio is also notable because it is constructed from stones that fit so tightly together the joints seem to disappear. Although the linear edges of the stones are faintly visible, the surface is one contiguous whole whose linear seamlessness supports both the linearity of the home and the lengthwise expanse of the pool.
While the patio design is strictly linear to tie the form of the home to that of the pool, our modern pool is decorated with a running bond pattern of tile work. Running bond is a design pattern that uses staggered stone, brick, or tile layouts to create something of a linear puzzle board effect that captures the eye. We created this pattern to compliment the brick work of the home exterior wall, thus aesthetically tying fine details of the pool to home architecture.
At the opposite end of the pool, we built a fountain into the side of the home's perimeter wall. The fountain head is actually square, mirroring the bricks in the wall. Unlike a typical fountain, the water here pours out in a horizontal plane which even more reinforces the theme of the quadrilateral geometry and linear movement of the modern pool.
We decorated the front of the home with a custom garden consisting of small ground cover plant species. We had to be very cautious around the trees due to West U’s strict tree preservation policies. In order to avoid damaging tree roots, we had to avoid digging too deep into the earth.
The species used in this garden—Japanese Ardesia, foxtail ferns, and dwarf mondo not only avoid disturbing tree roots, but they are low-growth by nature and highly shade resistant. We also built a gravel driveway that provides natural water drainage and preserves the root zone for trees. Concrete pads cross the driveway to give the homeowners a sure-footing for walking to and from their vehicles.
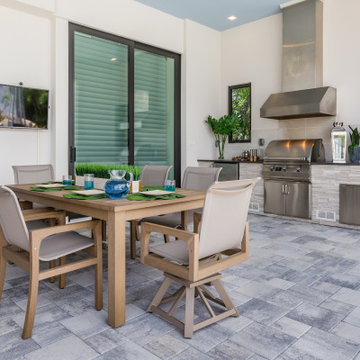
Idéer för att renovera en funkis uteplats på baksidan av huset, med kakelplattor, takförlängning och utekök
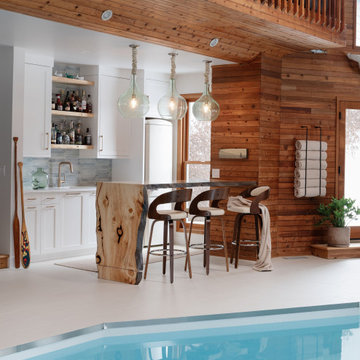
We were pleased to work with our clients to transform their pool room into the cozy, welcoming, and functional retreat of their dreams!
Foto på en stor maritim baddamm, med kakelplattor
Foto på en stor maritim baddamm, med kakelplattor
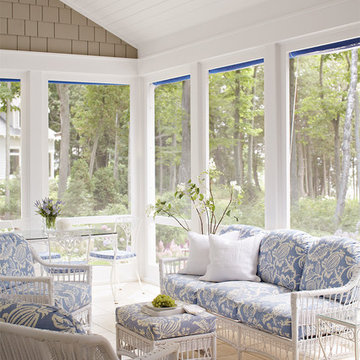
Architecture: Lakeside Development Company
Construction: Lakeside Development Company
Maritim inredning av en innätad veranda, med kakelplattor och takförlängning
Maritim inredning av en innätad veranda, med kakelplattor och takförlängning
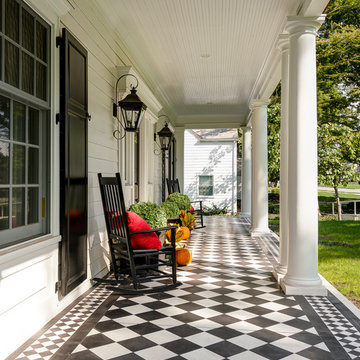
Exempel på en klassisk veranda, med kakelplattor och takförlängning
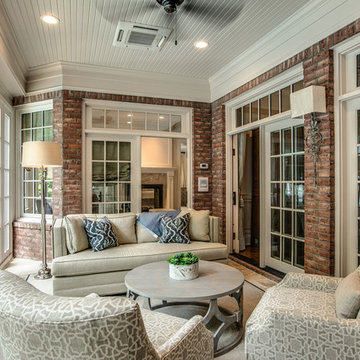
Showcase by Agent
Inspiration för mellanstora klassiska innätade verandor på baksidan av huset, med kakelplattor och takförlängning
Inspiration för mellanstora klassiska innätade verandor på baksidan av huset, med kakelplattor och takförlängning
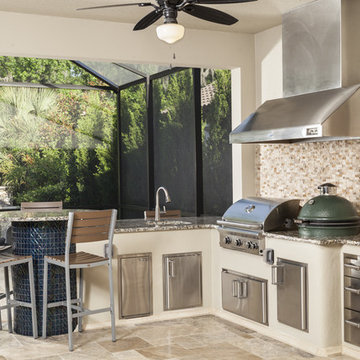
Fully equipped kitchen accommodates any gathering with gas grill by Fire Magic and ceramic kamado-style charcoal grill by Big Green Egg. The custom high dining table completes the kitchenscape.
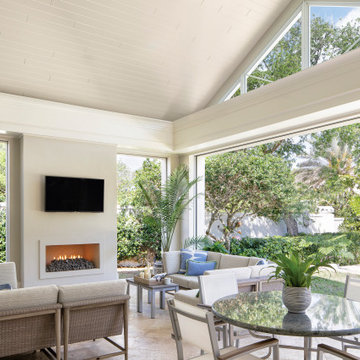
Foto på en mellanstor maritim innätad veranda på baksidan av huset, med kakelplattor och takförlängning
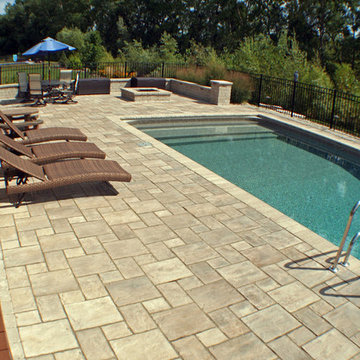
Inspiration för mellanstora klassiska rektangulär träningspooler på baksidan av huset, med kakelplattor
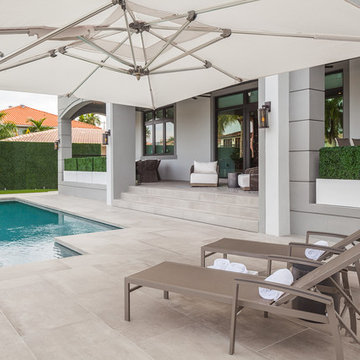
Transitional house outdoor terrace with pool and deck chairs.
Idéer för mellanstora maritima anpassad träningspooler på baksidan av huset, med poolhus och kakelplattor
Idéer för mellanstora maritima anpassad träningspooler på baksidan av huset, med poolhus och kakelplattor
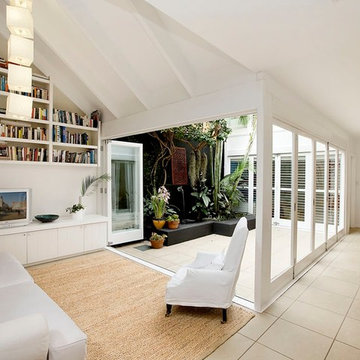
Casual living room flowing onto internal courtyard with water feature.
Idéer för mellanstora eklektiska gårdsplaner, med en fontän och kakelplattor
Idéer för mellanstora eklektiska gårdsplaner, med en fontän och kakelplattor
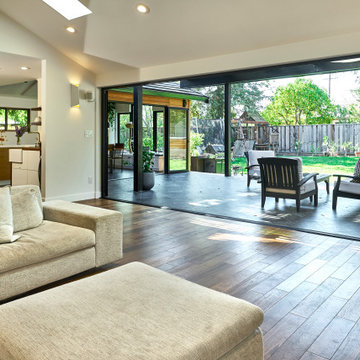
The living room and kitchen are the hub of the home and have an amazing connection to the patio and backyard. Open accordion doors create a seamless transition between indoors and out.
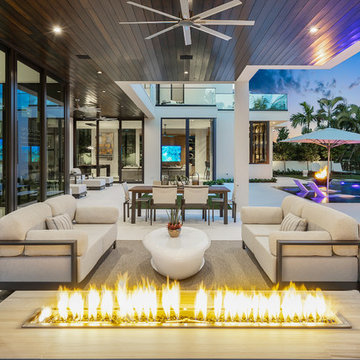
Modern home front entry features a voice over Internet Protocol Intercom Device to interface with the home's Crestron control system for voice communication at both the front door and gate.
Signature Estate featuring modern, warm, and clean-line design, with total custom details and finishes. The front includes a serene and impressive atrium foyer with two-story floor to ceiling glass walls and multi-level fire/water fountains on either side of the grand bronze aluminum pivot entry door. Elegant extra-large 47'' imported white porcelain tile runs seamlessly to the rear exterior pool deck, and a dark stained oak wood is found on the stairway treads and second floor. The great room has an incredible Neolith onyx wall and see-through linear gas fireplace and is appointed perfectly for views of the zero edge pool and waterway. The center spine stainless steel staircase has a smoked glass railing and wood handrail.
Photo courtesy Royal Palm Properties
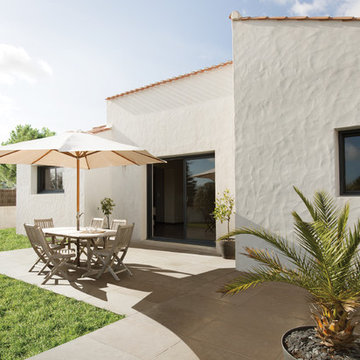
Inspiration för en mellanstor medelhavsstil uteplats på baksidan av huset, med utekrukor och kakelplattor
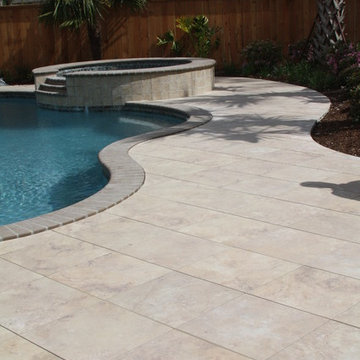
Foto på en stor vintage träningspool på baksidan av huset, med kakelplattor och spabad
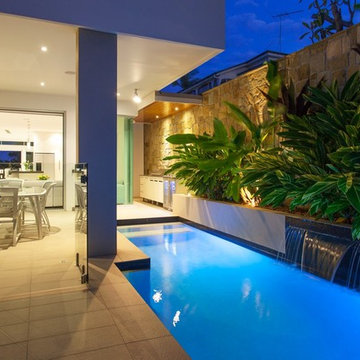
Darren Kerr
Idéer för en liten modern träningspool på baksidan av huset, med kakelplattor
Idéer för en liten modern träningspool på baksidan av huset, med kakelplattor
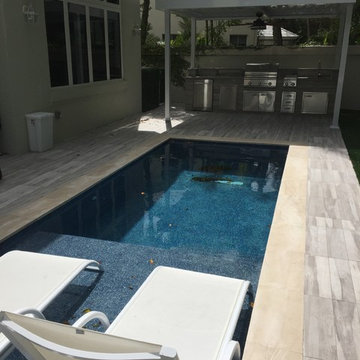
The existing pool was way too large for the space, it took up the entire back yard.
Inspiration för en liten funkis rektangulär träningspool på baksidan av huset, med kakelplattor
Inspiration för en liten funkis rektangulär träningspool på baksidan av huset, med kakelplattor
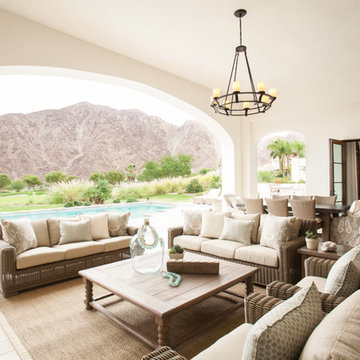
Bild på en stor vintage uteplats på baksidan av huset, med en fontän, kakelplattor och takförlängning
537 foton på beige utomhusdesign, med kakelplattor
3






