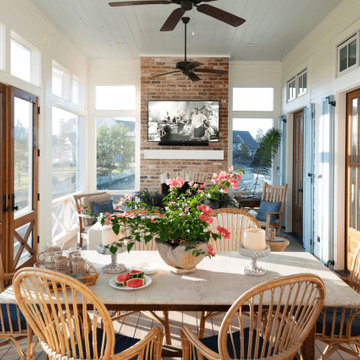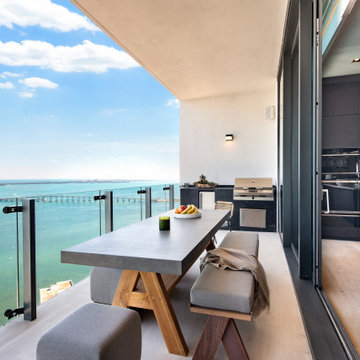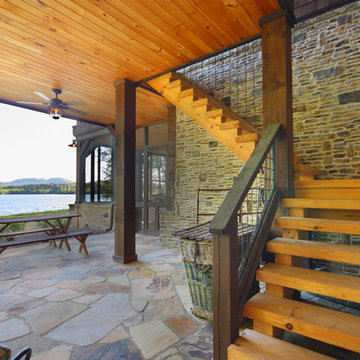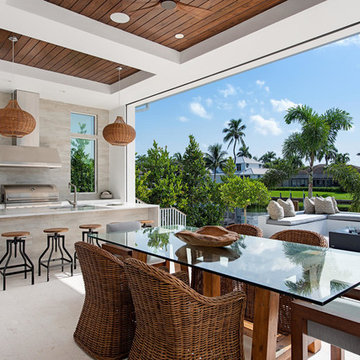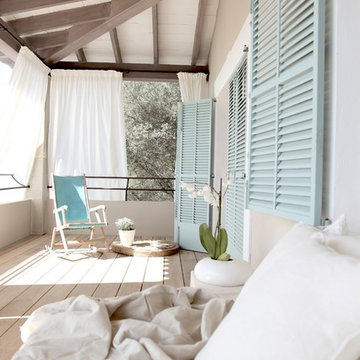Sortera efter:
Budget
Sortera efter:Populärt i dag
161 - 180 av 2 069 foton
Artikel 1 av 3
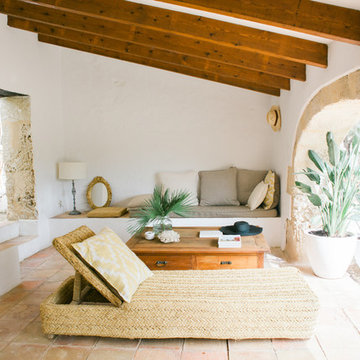
Lucy Browning
Inspiration för en mellanstor medelhavsstil veranda, med takförlängning och kakelplattor
Inspiration för en mellanstor medelhavsstil veranda, med takförlängning och kakelplattor

New deck made of composite wood - Trex, New railing, entrance of the house, new front of the house - Porch
Foto på en funkis veranda framför huset, med trädäck, takförlängning och räcke i trä
Foto på en funkis veranda framför huset, med trädäck, takförlängning och räcke i trä
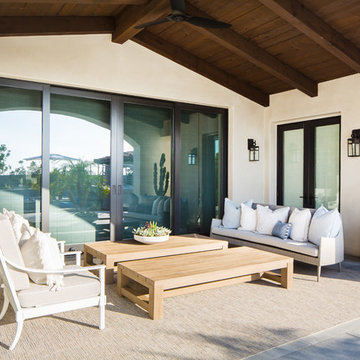
Ryan Garvin
Bild på en mycket stor medelhavsstil veranda på baksidan av huset, med takförlängning
Bild på en mycket stor medelhavsstil veranda på baksidan av huset, med takförlängning
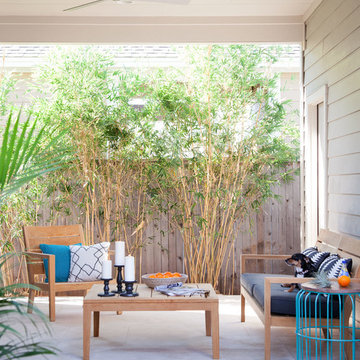
Ryann Ford
Idéer för att renovera en liten funkis uteplats på baksidan av huset, med betongplatta och takförlängning
Idéer för att renovera en liten funkis uteplats på baksidan av huset, med betongplatta och takförlängning
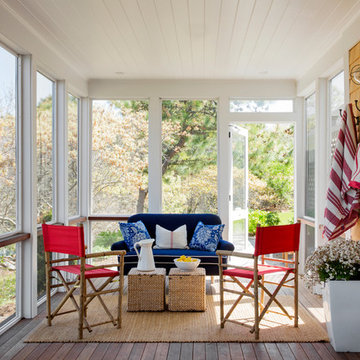
Photographer: Eric Roth; Stylist: Tracey Parkinson
Idéer för en mellanstor maritim innätad veranda, med trädäck och takförlängning
Idéer för en mellanstor maritim innätad veranda, med trädäck och takförlängning
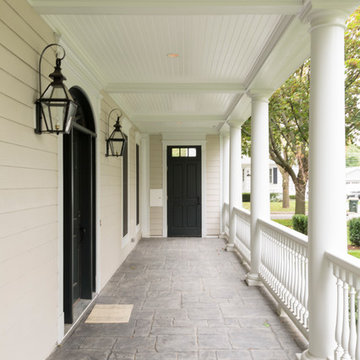
Inspiration för mellanstora klassiska verandor framför huset, med naturstensplattor och takförlängning

The cozy front porch has a built-in ceiling heater to help socializing in the cool evenings John Wilbanks Photography
Inspiration för en amerikansk veranda, med trädäck och takförlängning
Inspiration för en amerikansk veranda, med trädäck och takförlängning

LAIR Architectural + Interior Photography
Idéer för rustika verandor, med trädäck och takförlängning
Idéer för rustika verandor, med trädäck och takförlängning

Donald Chapman, AIA,CMB
This unique project, located in Donalds, South Carolina began with the owners requesting three primary uses. First, it was have separate guest accommodations for family and friends when visiting their rural area. The desire to house and display collectible cars was the second goal. The owner’s passion of wine became the final feature incorporated into this multi use structure.
This Guest House – Collector Garage – Wine Cellar was designed and constructed to settle into the picturesque farm setting and be reminiscent of an old house that once stood in the pasture. The front porch invites you to sit in a rocker or swing while enjoying the surrounding views. As you step inside the red oak door, the stair to the right leads guests up to a 1150 SF of living space that utilizes varied widths of red oak flooring that was harvested from the property and installed by the owner. Guest accommodations feature two bedroom suites joined by a nicely appointed living and dining area as well as fully stocked kitchen to provide a self-sufficient stay.
Disguised behind two tone stained cement siding, cedar shutters and dark earth tones, the main level of the house features enough space for storing and displaying six of the owner’s automobiles. The collection is accented by natural light from the windows, painted wainscoting and trim while positioned on three toned speckled epoxy coated floors.
The third and final use is located underground behind a custom built 3” thick arched door. This climatically controlled 2500 bottle wine cellar is highlighted with custom designed and owner built white oak racking system that was again constructed utilizing trees that were harvested from the property in earlier years. Other features are stained concrete floors, tongue and grooved pine ceiling and parch coated red walls. All are accented by low voltage track lighting along with a hand forged wrought iron & glass chandelier that is positioned above a wormy chestnut tasting table. Three wooden generator wheels salvaged from a local building were installed and act as additional storage and display for wine as well as give a historical tie to the community, always prompting interesting conversations among the owner’s and their guests.
This all-electric Energy Star Certified project allowed the owner to capture all three desires into one environment… Three birds… one stone.
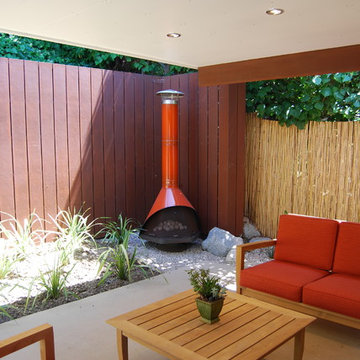
Jeremy Taylor designed the Landscape as well as the Building Facade, Pool/Spa, and Hardscape. Photos: Jeremy Taylor
Foto på en funkis uteplats på baksidan av huset, med betongplatta och takförlängning
Foto på en funkis uteplats på baksidan av huset, med betongplatta och takförlängning
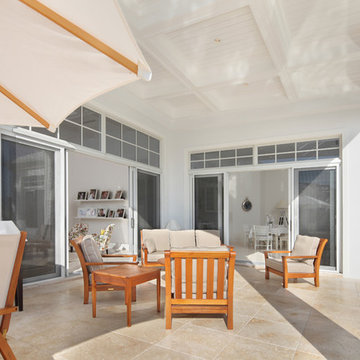
We brought a 1980's Boca style house into style with a whole house remodel. It features a classical Bermuda style exterior with clean white cottage details inside. Enjoy

Lake Front Country Estate Sleeping Porch, designed by Tom Markalunas, built by Resort Custom Homes. Photography by Rachael Boling.
Inspiration för en mycket stor vintage veranda på baksidan av huset, med naturstensplattor och takförlängning
Inspiration för en mycket stor vintage veranda på baksidan av huset, med naturstensplattor och takförlängning

Idéer för en mellanstor lantlig veranda framför huset, med trädäck och takförlängning
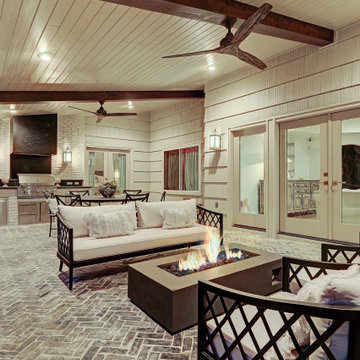
This new space gives the family a great area to entertain or to just hang out and enjoy the day. The fire pit has a gas line run to it and allows them to take the chill off of a cooler day or evening.
TK Images

This project is a skillion style roof with an outdoor kitchen, entertainment, heaters, and gas fireplace! It has a super modern look with the white stone on the kitchen and fireplace that complements the house well.
2 069 foton på beige utomhusdesign, med takförlängning
9






