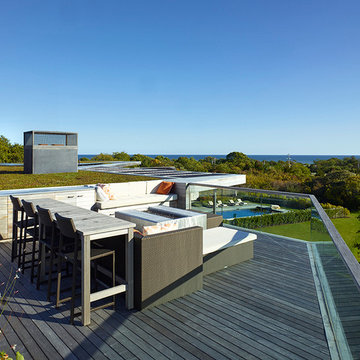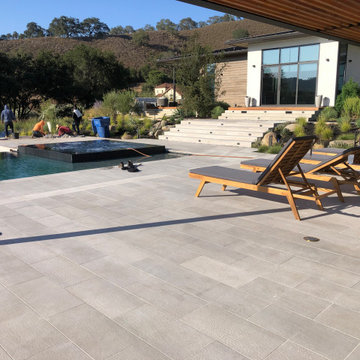Sortera efter:
Budget
Sortera efter:Populärt i dag
201 - 220 av 981 foton
Artikel 1 av 3

Steven Brooke Studios
Inredning av en klassisk stor veranda på baksidan av huset, med takförlängning, räcke i trä och trädäck
Inredning av en klassisk stor veranda på baksidan av huset, med takförlängning, räcke i trä och trädäck
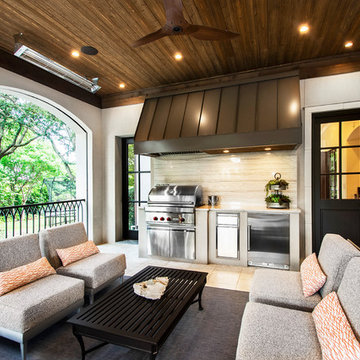
Versatile Imaging
Idéer för att renovera en stor vintage veranda på baksidan av huset, med kakelplattor och takförlängning
Idéer för att renovera en stor vintage veranda på baksidan av huset, med kakelplattor och takförlängning
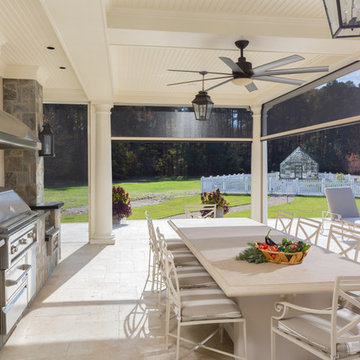
David Burroughs
Idéer för mycket stora vintage uteplatser på baksidan av huset, med utekök, kakelplattor och takförlängning
Idéer för mycket stora vintage uteplatser på baksidan av huset, med utekök, kakelplattor och takförlängning
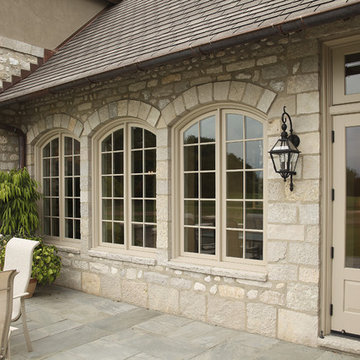
Klassisk inredning av en mycket stor uteplats på baksidan av huset, med naturstensplattor och markiser
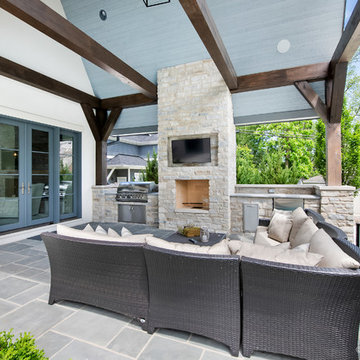
Covered Porch
Idéer för en klassisk veranda på baksidan av huset, med naturstensplattor och takförlängning
Idéer för en klassisk veranda på baksidan av huset, med naturstensplattor och takförlängning
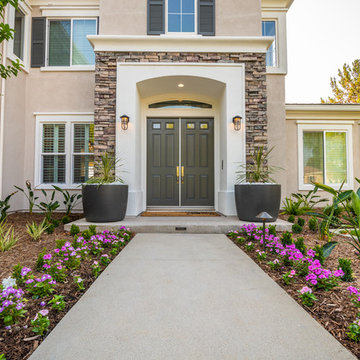
This updated front yard entry utilizes poured in place concrete for the main pathways and Indiana limestone for accents. Landscaping and color are used to accent the walkways and decorative pottery is used at the front entry for added visual interesting and an inviting feel.
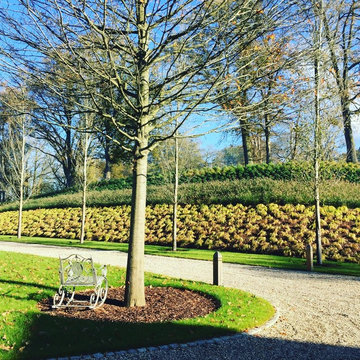
This steep bank has been planted with swathes of grasses & euphorbia for drama with mature elm trees. These are certified disease resistant.
Exempel på en mycket stor modern uppfart i full sol i slänt och blomsterrabatt på sommaren, med grus
Exempel på en mycket stor modern uppfart i full sol i slänt och blomsterrabatt på sommaren, med grus
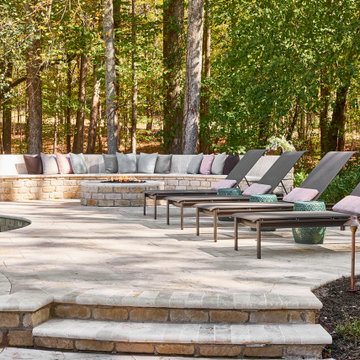
Idéer för mycket stora vintage uteplatser på baksidan av huset, med en öppen spis och naturstensplattor
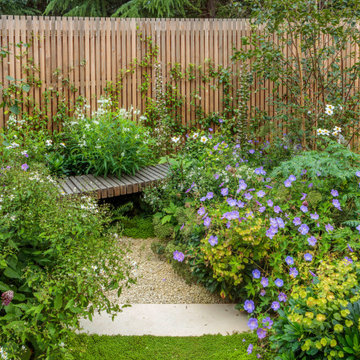
The back garden for an innovative property in Fulham Cemetery - the house featured on Channel 4's Grand Designs in January 2021. The design had to enhance the relationship with the bold, contemporary architecture and open up a dialogue with the wild green space beyond its boundaries. Seen here in summer, this lush space is an immersive journey through a woodland edge planting scheme.
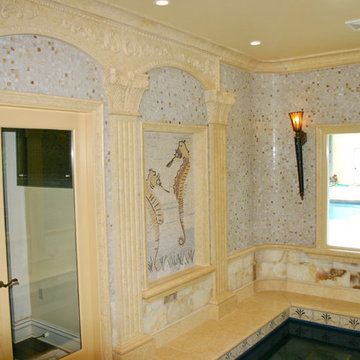
One corner of an Indoor pool room with custom fabricated Limestone Columns, Limestone Molding, and Limestone Pool coping. Wall tiles are consisted of onyx mosaics tiles and dimensional cut onyx veneer.
Copy Right Amargio Natural Stone Inc
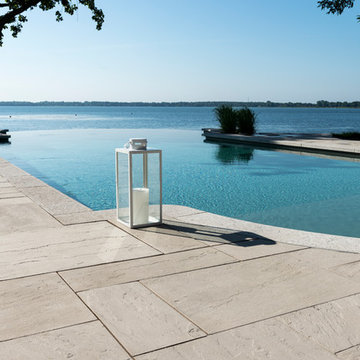
Audacious in its massive size, the look of this bold beauty is polished yet casual.
With its elegant veining, Aberdeen makes a statement at once luxuriant and eminently livable.
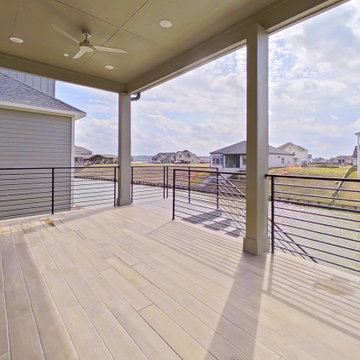
• Lake access
• Extended back patio
• Oversized gourmet kitchen
• Secondary ensuite on the second floor
• Large freestanding tub in the primary suite
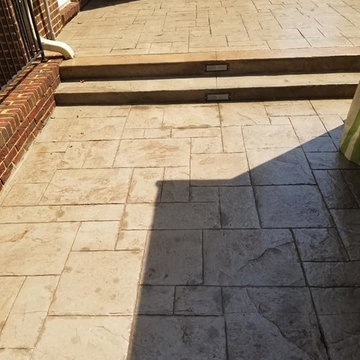
Stamped concrete patio with the slate pattern with a border on the edge, the patio has a beautiful gazebo with an amazing 8x8 hot tub and an additional stamped concrete patio across from it with a seating wall faced with natural stone and flagstone caps. However, that's not everything the patio has LED lights on seating wall, lights on the steps in between the patios and a beautiful flagstone walkway with gravel.
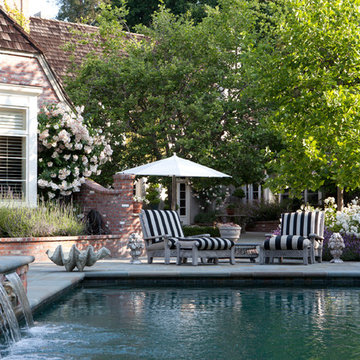
© Lauren Devon www.laurendevon.com
Inredning av en klassisk mellanstor rektangulär pool på baksidan av huset, med naturstensplattor
Inredning av en klassisk mellanstor rektangulär pool på baksidan av huset, med naturstensplattor
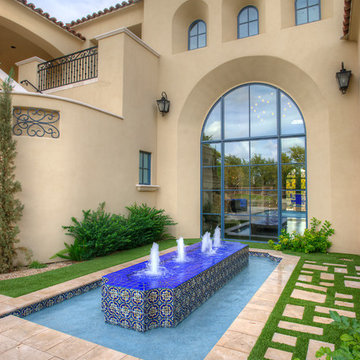
Luxury Transitional Home by Fratantoni Design, Fratantoni Interior Design, and Fratantoni Luxury Estates.
Follow us on Twitter, Facebook, Instagram and Pinterest for more inspiring photos of our work!
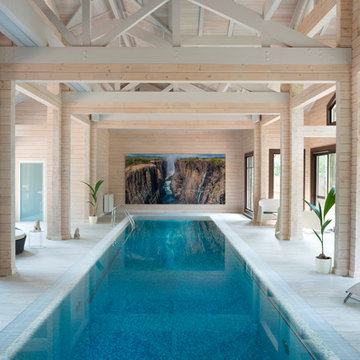
Архитектор Александр Петунин, дизайнер Екатерина Мамаева, фотограф William Webster
Idéer för en stor modern pool
Idéer för en stor modern pool
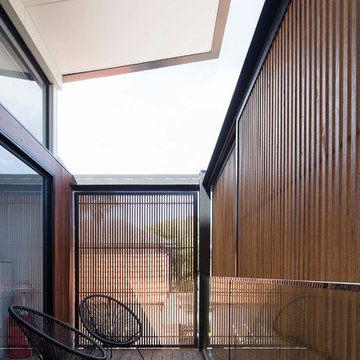
This town house is one of a pair, designed for clients to live in this one and sell the other. The house is set over three split levels comprising bedrooms on the upper levels, a mid level open-plan living area and a lower guest and family room area that connects to an outdoor terrace and swimming pool. Polished concrete floors offer durability and warmth via hydronic heating. Considered window placement and design ensure maximum light into the home while ensuring privacy. External screens offer further privacy and interest to the building facade.
COMPLETED: JUN 18 / BUILDER: NORTH RESIDENTIAL CONSTRUCTIONS / PHOTOS: SIMON WHITBREAD PHOTOGRAPHY
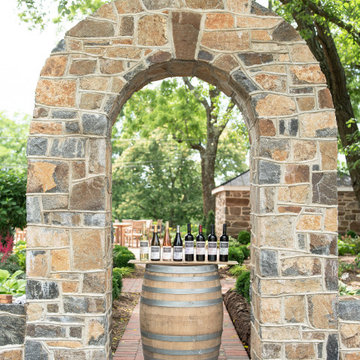
GreenWorks Landscaping designed and installed all of the landscaping and stonework for Fleetwood Farm Winery. From expansive walkways to stone arches, pergolas, and beautiful gardens of flowers. Fleetwood Farm Winery is a gorgeous example of their landscaping and hardscaping work.
981 foton på beige utomhusdesign
11






