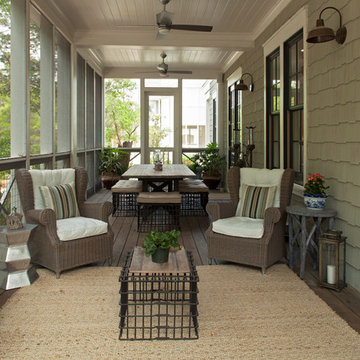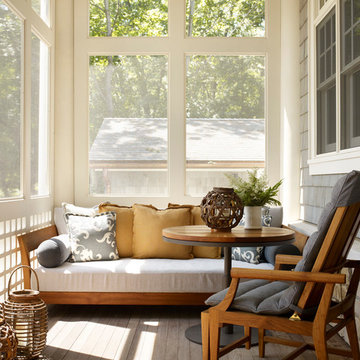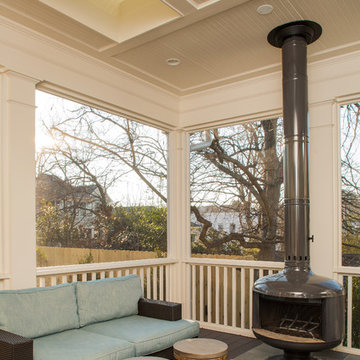Sortera efter:
Budget
Sortera efter:Populärt i dag
1 - 20 av 217 foton
Artikel 1 av 3

Chris Giles
Inspiration för mellanstora maritima innätade verandor på baksidan av huset, med naturstensplattor och takförlängning
Inspiration för mellanstora maritima innätade verandor på baksidan av huset, med naturstensplattor och takförlängning
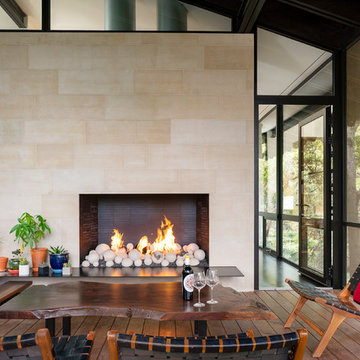
Idéer för att renovera en rustik innätad veranda, med trädäck och takförlängning

Contractor: Hughes & Lynn Building & Renovations
Photos: Max Wedge Photography
Exempel på en stor klassisk innätad veranda på baksidan av huset, med trädäck och takförlängning
Exempel på en stor klassisk innätad veranda på baksidan av huset, med trädäck och takförlängning

Photography: Garett + Carrie Buell of Studiobuell/ studiobuell.com
Bild på en liten vintage innätad veranda längs med huset, med betongplatta och takförlängning
Bild på en liten vintage innätad veranda längs med huset, med betongplatta och takförlängning
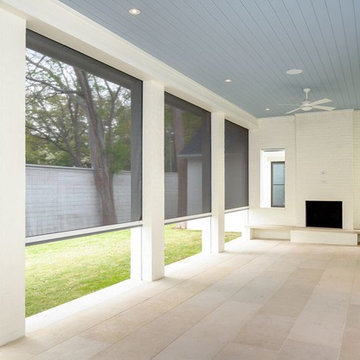
Exempel på en stor klassisk innätad veranda på baksidan av huset, med marksten i betong och takförlängning

Dewayne Wood
Foto på en mellanstor vintage innätad veranda på baksidan av huset, med trädäck och takförlängning
Foto på en mellanstor vintage innätad veranda på baksidan av huset, med trädäck och takförlängning
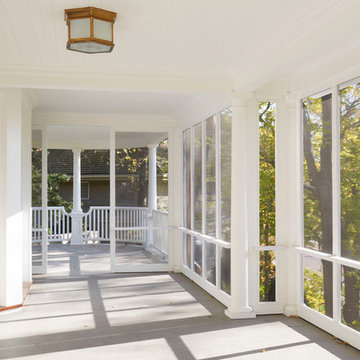
© Alyssa Lee Photography
Inspiration för klassiska innätade verandor, med takförlängning
Inspiration för klassiska innätade verandor, med takförlängning

Photo by Ryan Davis of CG&S
Exempel på en mellanstor modern innätad veranda på baksidan av huset, med takförlängning och räcke i metall
Exempel på en mellanstor modern innätad veranda på baksidan av huset, med takförlängning och räcke i metall
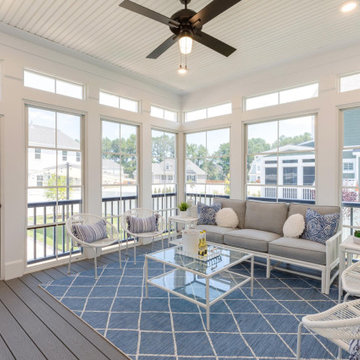
Exempel på en maritim innätad veranda, med trädäck och takförlängning
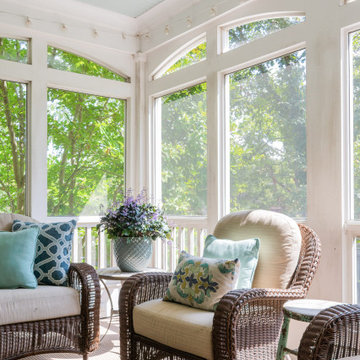
Klassisk inredning av en stor innätad veranda på baksidan av huset, med betongplatta och takförlängning
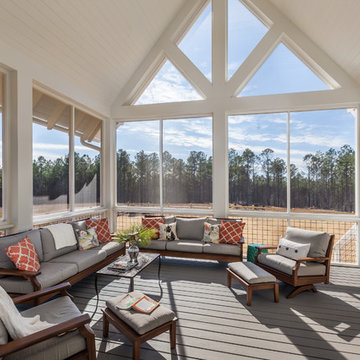
Vaulted ceiling screened porch is created with custom touches and easy to maintain materials. The beams and columns are all PVC material.
Inspiro 8
Inredning av en lantlig stor innätad veranda på baksidan av huset, med trädäck och takförlängning
Inredning av en lantlig stor innätad veranda på baksidan av huset, med trädäck och takförlängning
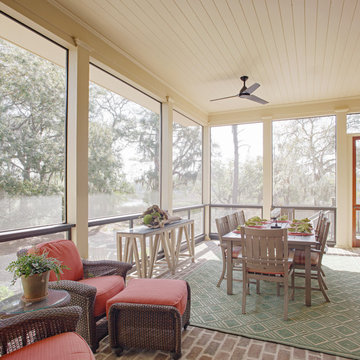
Inspiration för en lantlig innätad veranda, med marksten i tegel och takförlängning
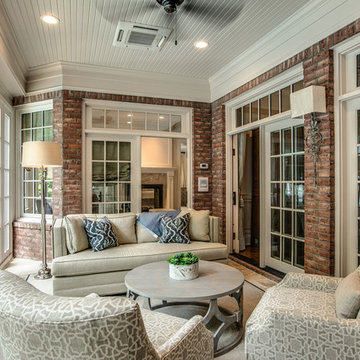
Showcase by Agent
Inspiration för mellanstora klassiska innätade verandor på baksidan av huset, med kakelplattor och takförlängning
Inspiration för mellanstora klassiska innätade verandor på baksidan av huset, med kakelplattor och takförlängning
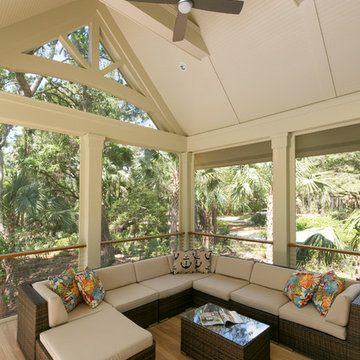
Photo: Patrick Brickman- Charleston Home & Design
Klassisk inredning av en mellanstor innätad veranda på baksidan av huset, med takförlängning
Klassisk inredning av en mellanstor innätad veranda på baksidan av huset, med takförlängning
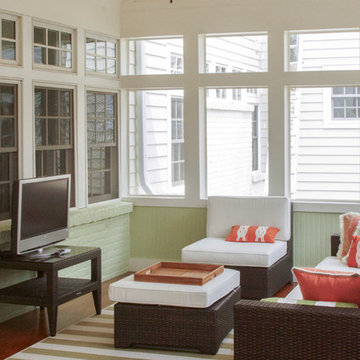
Screen porch addition seating area with ceiling fan is perfect for entertaining or enjoying your morning coffee and crossword. The windows of the existing home are echoed beautifully in the screen windows. The vaulted ceiling , lighting and ceiling fan complete the porch.
Photo by Lynn Siegfried, homestreetstudio.com.
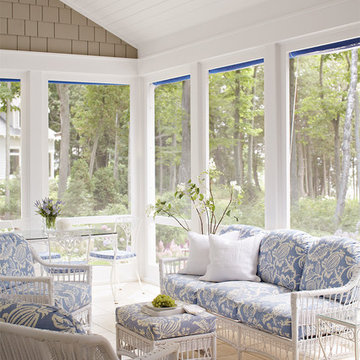
Architecture: Lakeside Development Company
Construction: Lakeside Development Company
Maritim inredning av en innätad veranda, med kakelplattor och takförlängning
Maritim inredning av en innätad veranda, med kakelplattor och takförlängning
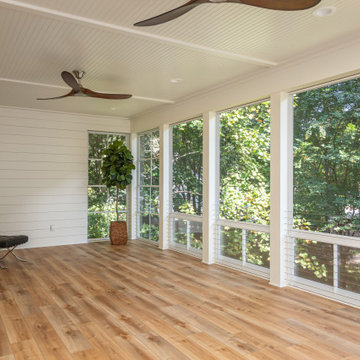
Open deck replaced with a 14' X 29' beautiful screened in, year round functional, porch. EZE Breeze window system installed, allowing for protection or air flow, depending on the weather. Coretec luxury vinyl flooring was chosen in the versatile shade of Manilla Oak. An additional 10' X 16' outside area deck was built for grilling and further seating.
217 foton på beige utomhusdesign
1






