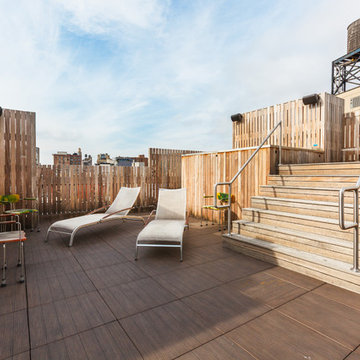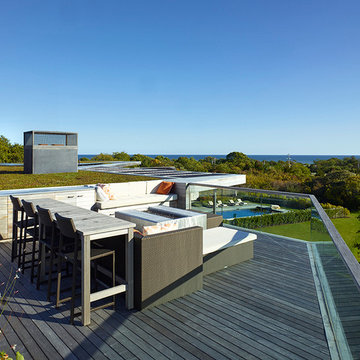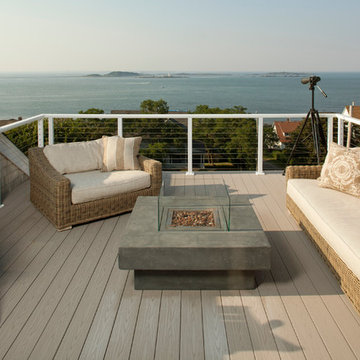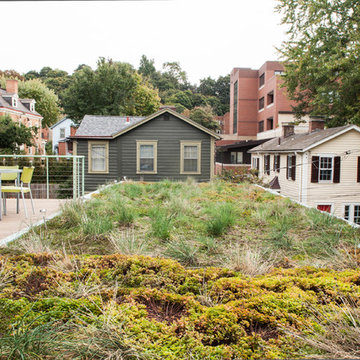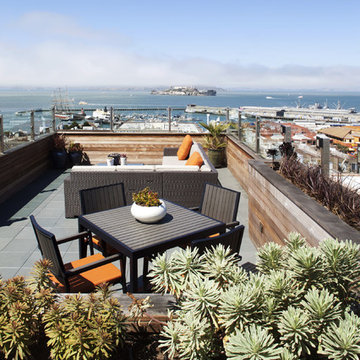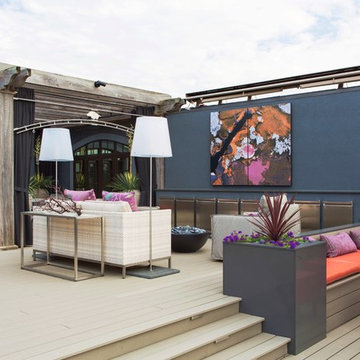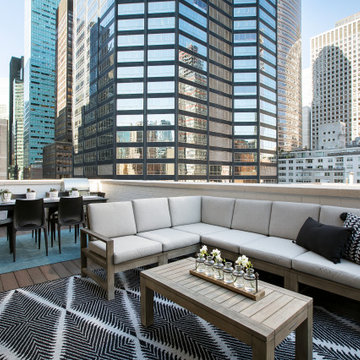Sortera efter:
Budget
Sortera efter:Populärt i dag
121 - 140 av 608 foton
Artikel 1 av 3
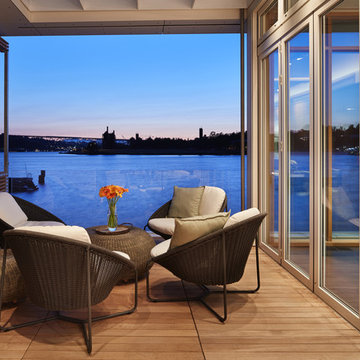
Photo Credit: Benjamin Benschneider
Idéer för att renovera en mellanstor funkis takterrass, med takförlängning
Idéer för att renovera en mellanstor funkis takterrass, med takförlängning
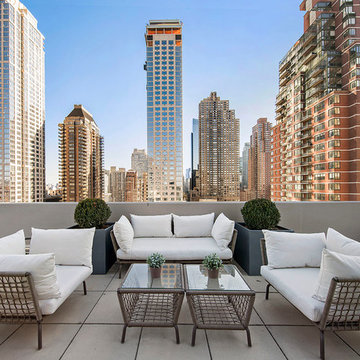
Can't imagine a better background than a city skyline. All outdoor furniture is from LLoyd Flanders
Inredning av en modern mellanstor takterrass
Inredning av en modern mellanstor takterrass
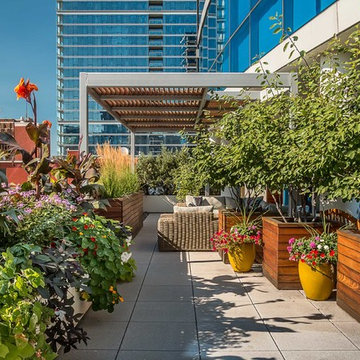
The large, irrigated containers and well-selected plant materials thrive on the sunny roof deck.
Photo courtesy Van Inwegen Digital Arts
Idéer för funkis takterrasser, med en pergola
Idéer för funkis takterrasser, med en pergola

www.Bryanapito.com
Exempel på en liten modern takterrass, med utekök och en pergola
Exempel på en liten modern takterrass, med utekök och en pergola
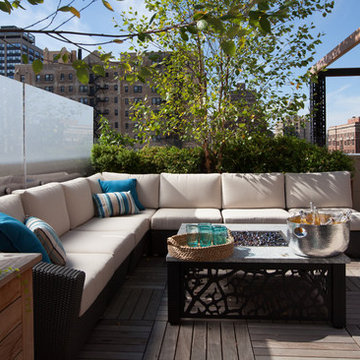
Lounge at the bar area with a signature Kimera Fire table, Frosted glass for privacy.
Inspiration för en stor funkis takterrass, med en öppen spis
Inspiration för en stor funkis takterrass, med en öppen spis

This unique city-home is designed with a center entry, flanked by formal living and dining rooms on either side. An expansive gourmet kitchen / great room spans the rear of the main floor, opening onto a terraced outdoor space comprised of more than 700SF.
The home also boasts an open, four-story staircase flooded with natural, southern light, as well as a lower level family room, four bedrooms (including two en-suite) on the second floor, and an additional two bedrooms and study on the third floor. A spacious, 500SF roof deck is accessible from the top of the staircase, providing additional outdoor space for play and entertainment.
Due to the location and shape of the site, there is a 2-car, heated garage under the house, providing direct entry from the garage into the lower level mudroom. Two additional off-street parking spots are also provided in the covered driveway leading to the garage.
Designed with family living in mind, the home has also been designed for entertaining and to embrace life's creature comforts. Pre-wired with HD Video, Audio and comprehensive low-voltage services, the home is able to accommodate and distribute any low voltage services requested by the homeowner.
This home was pre-sold during construction.
Steve Hall, Hedrich Blessing

The addition of the kitchenette on the rooftop transformed the patio into a fully-functioning entertainment space. The retractable awning provides shade on the hottest days, or it can be opened up to party under the stars.
Welcoming guests into their home is a way of life for the Novogratzes, and in turn was the primary focus of this renovation.
"We like to have a lot people over on the day-to-day as well as holiday family gatherings and parties with our friends", Cortney explains. With both Robert and Cortney hailing from the South; Virginia and Georgia respectively, the couple have it in their blood to open their home those around them. "We always believe that the most important thing in your home is those you share it with", she says, "so we love to keep up our southern hospitality and are constantly welcoming guests into our home."
Photo: Adrienne DeRosa Photography © 2014 Houzz
Design: Cortney and Robert Novogratz
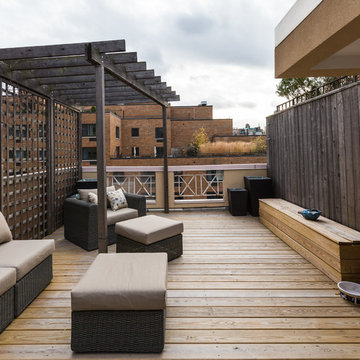
The rooftop deck was refined with green hardwood. It was also used to construct a wooden bench with storage space for outdoor accessories. A TV was installed adjacent to the outdoor living space, maximizing the entertainment potential of the deck.
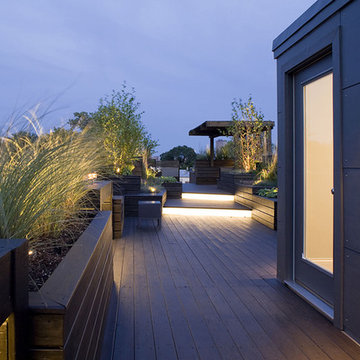
The design concept was to create a calming space with textured landscaping. Program requirements included a kitchen, lounge, sundeck, and open space for entertaining.

Photo: Laura Garner Design & Realty © 2016 Houzz
Idéer för mellanstora vintage takterrasser, med en pergola
Idéer för mellanstora vintage takterrasser, med en pergola
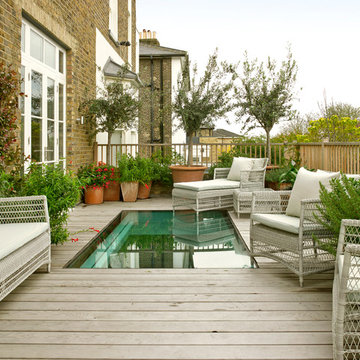
This roof terrace incorporates a large section of 'walk-on' glazing, which admits plenty of daylight and sunlight to the area below.
Photographer: Nick Smith
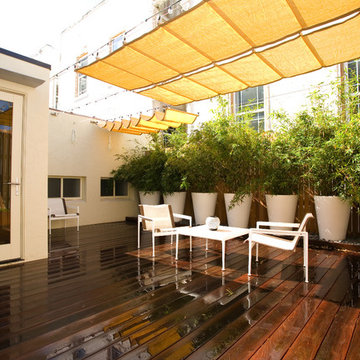
City living can lead to creativity, like this complete remodel that also included a rooftop patio. A NARI Contractor of the Year award winner, this contemporary design relies heavily on straight lines and metallic accents.
608 foton på beige utomhusdesign
7






