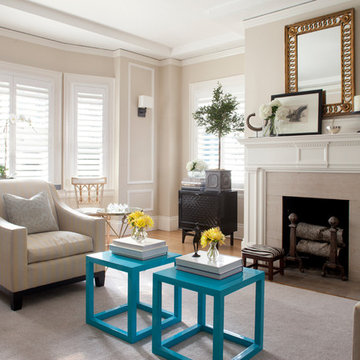11 759 foton på beige vardagsrum, med beige väggar
Sortera efter:
Budget
Sortera efter:Populärt i dag
101 - 120 av 11 759 foton
Artikel 1 av 3
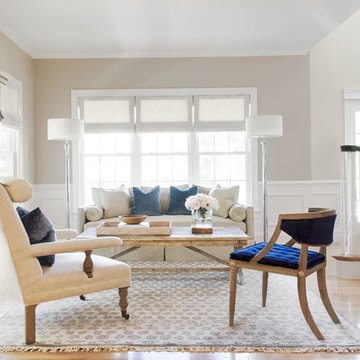
Photo Credit: Tamara Flanagan
Bild på ett mellanstort lantligt allrum med öppen planlösning, med beige väggar och mellanmörkt trägolv
Bild på ett mellanstort lantligt allrum med öppen planlösning, med beige väggar och mellanmörkt trägolv
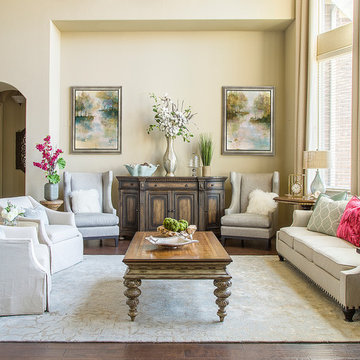
Soft muted colors are paired with mixed metallics to create a casual elegance in this Southern home. Various wood tones & finishes provide an eclectic touch to the spaces. Luxurious custom draperies add classic charm by beautifully framing the rooms. A combination of accessories, custom arrangements & original art bring an authentic uniqueness to the overall design. Pops of vibrant hot pink add a modern twist to the otherwise subtle color scheme of neutrals & airy blue tones.
By Design Interiors
Daniel Angulo Photography.
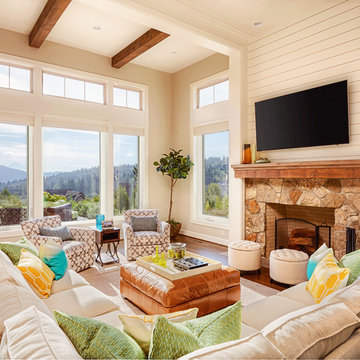
The Aspect Window Series has been independently tested to meet strict energy efficiency standards and is ENERGY STAR® certified.
Aspect brand custom vinyl windows come standard with an innovative, multi-chambered frame and sash design, triple weather-stripping and ComforTech™ Warm Edge Glazing, a high-tech glass package that measurably improves thermal performance—for less heat loss, warmer glass temperatures and reduced interior condensation.
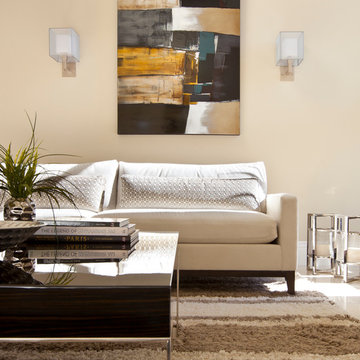
Luxe Magazine
Foto på ett stort funkis allrum med öppen planlösning, med ett finrum, beige väggar, marmorgolv, en standard öppen spis, en spiselkrans i sten och beiget golv
Foto på ett stort funkis allrum med öppen planlösning, med ett finrum, beige väggar, marmorgolv, en standard öppen spis, en spiselkrans i sten och beiget golv

Clients' first home and there forever home with a family of four and in laws close, this home needed to be able to grow with the family. This most recent growth included a few home additions including the kids bathrooms (on suite) added on to the East end, the two original bathrooms were converted into one larger hall bath, the kitchen wall was blown out, entrying into a complete 22'x22' great room addition with a mudroom and half bath leading to the garage and the final addition a third car garage. This space is transitional and classic to last the test of time.
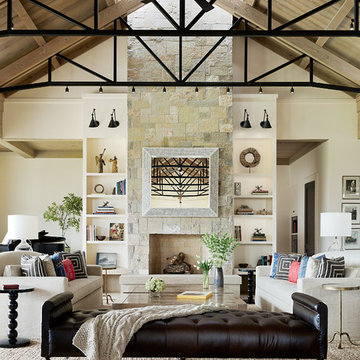
Joe Fletcher Photography
Jennifer Robin Interior Design
Foto på ett lantligt vardagsrum, med beige väggar och en standard öppen spis
Foto på ett lantligt vardagsrum, med beige väggar och en standard öppen spis
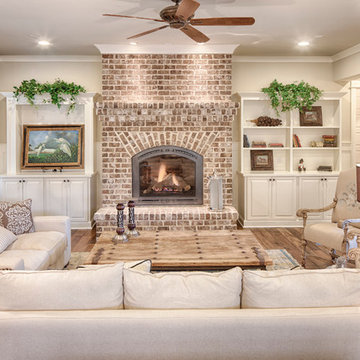
This well-proportioned two-story design offers simplistic beauty and functionality. Living, kitchen, and porch spaces flow into each other, offering an easily livable main floor. The master suite is also located on this level. Two additional bedroom suites and a bunk room can be found on the upper level. A guest suite is situated separately, above the garage, providing a bit more privacy.
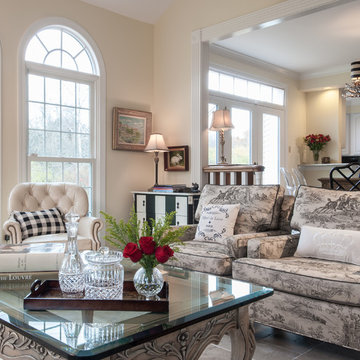
Anne Matheis
Inredning av ett allrum med öppen planlösning, med en standard öppen spis, en spiselkrans i tegelsten och beige väggar
Inredning av ett allrum med öppen planlösning, med en standard öppen spis, en spiselkrans i tegelsten och beige väggar
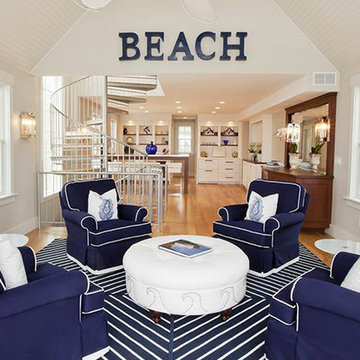
Inredning av ett maritimt mellanstort allrum med öppen planlösning, med beige väggar och ljust trägolv
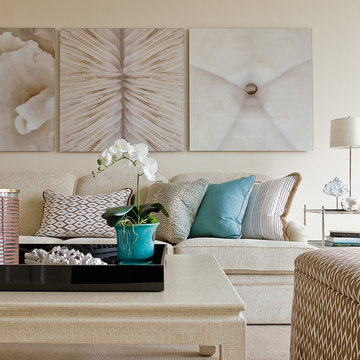
Photographer: Michael Lee
Idéer för ett mellanstort klassiskt separat vardagsrum, med ett finrum, beige väggar och heltäckningsmatta
Idéer för ett mellanstort klassiskt separat vardagsrum, med ett finrum, beige väggar och heltäckningsmatta

The sitting room features a masonry fireplace with a natural stone hearth and surround. Designed by Architect Philetus Holt III, HMR Architects and built by Lasley Construction.

One LARGE room that serves multiple purposes.
Inspiration för mycket stora eklektiska allrum med öppen planlösning, med beige väggar, en standard öppen spis, mörkt trägolv och en spiselkrans i trä
Inspiration för mycket stora eklektiska allrum med öppen planlösning, med beige väggar, en standard öppen spis, mörkt trägolv och en spiselkrans i trä
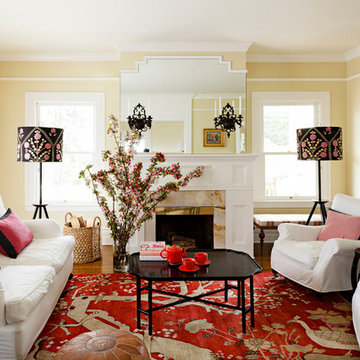
In the living room we modified an existing rug design to create a custom rug perfect for the room. We made colorful lamp shades out of an antique suzani textile. Antique black candle sconces, a custom mirror, and a vintage black lacquered coffee table add pattern and visual interest without adding more color to an already colorful space. Photo by Lincoln Barbour.
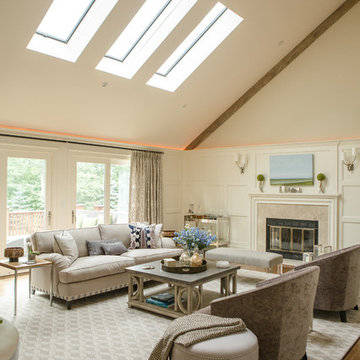
Photography by Melani Lust
Idéer för stora vintage separata vardagsrum, med en standard öppen spis, ett finrum, beige väggar, mörkt trägolv, en spiselkrans i sten och brunt golv
Idéer för stora vintage separata vardagsrum, med en standard öppen spis, ett finrum, beige väggar, mörkt trägolv, en spiselkrans i sten och brunt golv
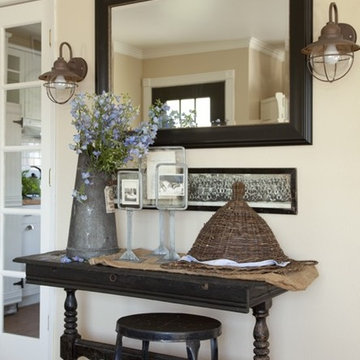
Styled for a photo shoot, designed by Jennifer Grey
Bild på ett mellanstort vintage allrum med öppen planlösning, med ett finrum och beige väggar
Bild på ett mellanstort vintage allrum med öppen planlösning, med ett finrum och beige väggar

Photographer: Tom Crane
Foto på ett stort vintage allrum med öppen planlösning, med ett finrum, beige väggar, heltäckningsmatta, en standard öppen spis och en spiselkrans i sten
Foto på ett stort vintage allrum med öppen planlösning, med ett finrum, beige väggar, heltäckningsmatta, en standard öppen spis och en spiselkrans i sten
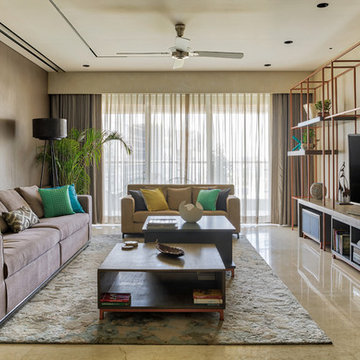
Idéer för att renovera ett funkis vardagsrum, med beige väggar, en fristående TV och beiget golv

Matthew Niemann Photography
www.matthewniemann.com
Lantlig inredning av ett vardagsrum, med beige väggar, mellanmörkt trägolv, en bred öppen spis, en spiselkrans i trä och en inbyggd mediavägg
Lantlig inredning av ett vardagsrum, med beige väggar, mellanmörkt trägolv, en bred öppen spis, en spiselkrans i trä och en inbyggd mediavägg

Ceiling high stone fireplace topped by a bold oil on canvas by Miriam Schapiro.
Photo: Kim Sargent
Inredning av ett exotiskt vardagsrum, med beige väggar, en standard öppen spis och en spiselkrans i trä
Inredning av ett exotiskt vardagsrum, med beige väggar, en standard öppen spis och en spiselkrans i trä
11 759 foton på beige vardagsrum, med beige väggar
6
