940 foton på beige vardagsrum, med en dubbelsidig öppen spis
Sortera efter:
Budget
Sortera efter:Populärt i dag
121 - 140 av 940 foton
Artikel 1 av 3
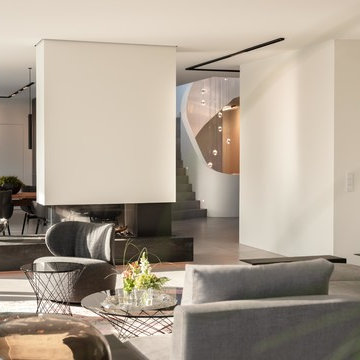
Johannes Vogt
Idéer för att renovera ett stort funkis allrum med öppen planlösning, med vita väggar, en dubbelsidig öppen spis, en spiselkrans i gips och beiget golv
Idéer för att renovera ett stort funkis allrum med öppen planlösning, med vita väggar, en dubbelsidig öppen spis, en spiselkrans i gips och beiget golv
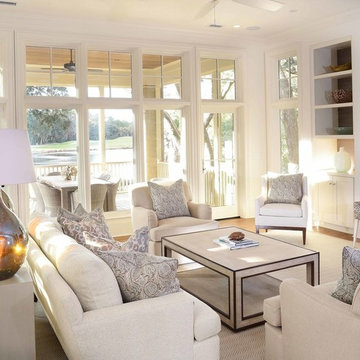
Idéer för mellanstora funkis allrum med öppen planlösning, med mellanmörkt trägolv, en dubbelsidig öppen spis, en väggmonterad TV och brunt golv
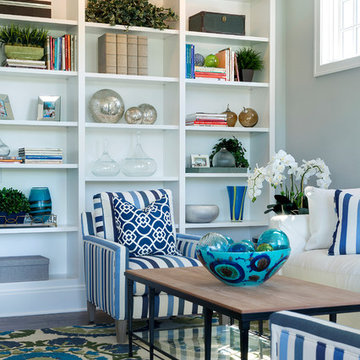
Builder: Carl M. Hansen Companies - Photo: Spacecrafting Photography
Idéer för ett mellanstort klassiskt allrum med öppen planlösning, med grå väggar, mörkt trägolv, en dubbelsidig öppen spis och en spiselkrans i sten
Idéer för ett mellanstort klassiskt allrum med öppen planlösning, med grå väggar, mörkt trägolv, en dubbelsidig öppen spis och en spiselkrans i sten
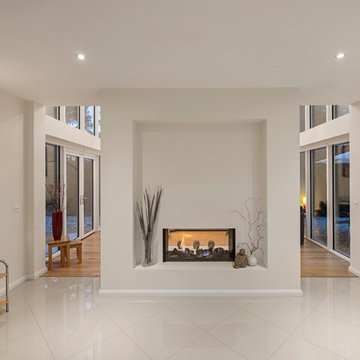
Gareth Byrne Photography
Inspiration för moderna vardagsrum, med en dubbelsidig öppen spis
Inspiration för moderna vardagsrum, med en dubbelsidig öppen spis
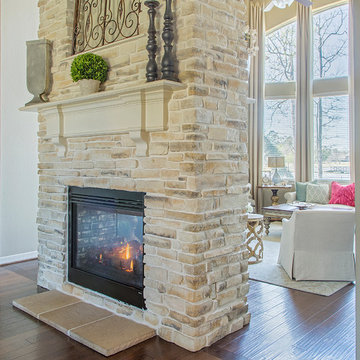
Soft muted colors are paired with mixed metallics to create a casual elegance in this Southern home. Various wood tones & finishes provide an eclectic touch to the spaces. Luxurious custom draperies add classic charm by beautifully framing the rooms. A combination of accessories, custom arrangements & original art bring an authentic uniqueness to the overall design. Pops of vibrant hot pink add a modern twist to the otherwise subtle color scheme of neutrals & airy blue tones.
By Design Interiors
Daniel Angulo Photography.
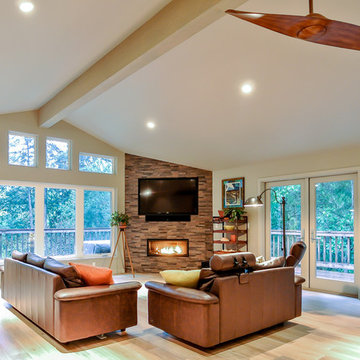
The living room features a vaulted beam ceiling as well as light hardwood flooring and many large windows to allow for maximum natural light and wonderful mountain views.
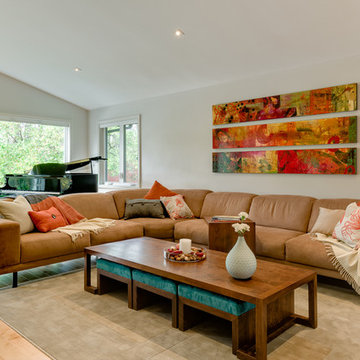
Inspiration för stora moderna allrum med öppen planlösning, med ett finrum, grå väggar, ljust trägolv, en dubbelsidig öppen spis, en spiselkrans i sten och en väggmonterad TV

Bild på ett stort vintage allrum med öppen planlösning, med ett finrum, blå väggar, heltäckningsmatta, en dubbelsidig öppen spis, en spiselkrans i trä och beiget golv
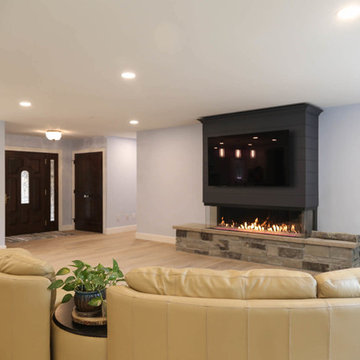
The Tomar Court remodel was a whole home remodel focused on creating an open floor plan on the main level that is optimal for entertaining. By removing the walls separating the formal dining, formal living, kitchen and stair hallway, the main level was transformed into one spacious, open room. Throughout the main level, a custom white oak flooring was used. A three sided, double glass fireplace is the main feature in the new living room. The existing staircase was integrated into the kitchen island with a custom wall panel detail to match the kitchen cabinets. Off of the living room is the sun room with new floor to ceiling windows and all updated finishes. Tucked behind the sun room is a cozy hearth room. In the hearth room features a new gas fireplace insert, new stone, mitered edge limestone hearth, live edge black walnut mantle and a wood feature wall. Off of the kitchen, the mud room was refreshed with all new cabinetry, new tile floors, updated powder bath and a hidden pantry off of the kitchen. In the master suite, a new walk in closet was created and a feature wood wall for the bed headboard with floating shelves and bedside tables. In the master bath, a walk in tile shower , separate floating vanities and a free standing tub were added. In the lower level of the home, all flooring was added throughout and the lower level bath received all new cabinetry and a walk in tile shower.
TYPE: Remodel
YEAR: 2018
CONTRACTOR: Hjellming Construction
4 BEDROOM ||| 3.5 BATH ||| 3 STALL GARAGE ||| WALKOUT LOT
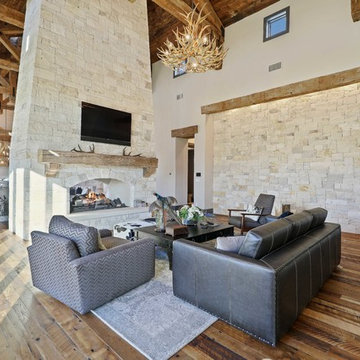
?: Lauren Keller | Luxury Real Estate Services, LLC
Reclaimed Wood Flooring - Sovereign Plank Wood Flooring - https://www.woodco.com/products/sovereign-plank/
Reclaimed Hand Hewn Beams - https://www.woodco.com/products/reclaimed-hand-hewn-beams/
Reclaimed Oak Patina Faced Floors, Skip Planed, Original Saw Marks. Wide Plank Reclaimed Oak Floors, Random Width Reclaimed Flooring.
Reclaimed Beams in Ceiling - Hand Hewn Reclaimed Beams.
Barnwood Paneling & Ceiling - Wheaton Wallboard
Reclaimed Beam Mantel
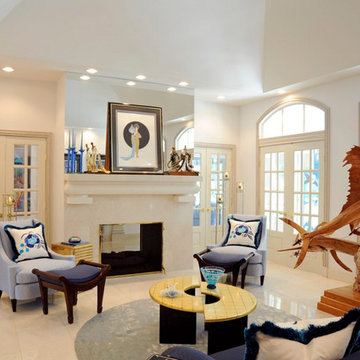
Idéer för att renovera ett funkis vardagsrum, med ett finrum och en dubbelsidig öppen spis
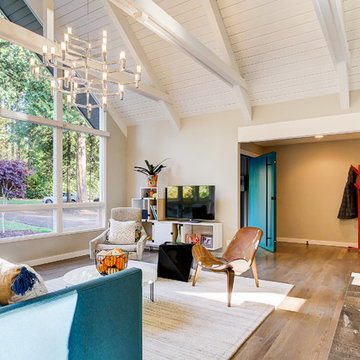
Plenty of light in this modern living space.
Photography by Travis Petersen.
Inredning av ett modernt stort allrum med öppen planlösning, med beige väggar, mellanmörkt trägolv, en dubbelsidig öppen spis, en spiselkrans i gips och en fristående TV
Inredning av ett modernt stort allrum med öppen planlösning, med beige väggar, mellanmörkt trägolv, en dubbelsidig öppen spis, en spiselkrans i gips och en fristående TV
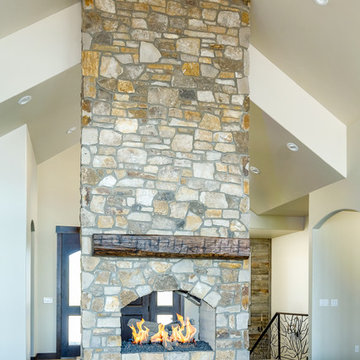
Shutter Avenue Photography
Bild på ett mellanstort rustikt allrum med öppen planlösning, med beige väggar, mörkt trägolv, en dubbelsidig öppen spis och en spiselkrans i sten
Bild på ett mellanstort rustikt allrum med öppen planlösning, med beige väggar, mörkt trägolv, en dubbelsidig öppen spis och en spiselkrans i sten
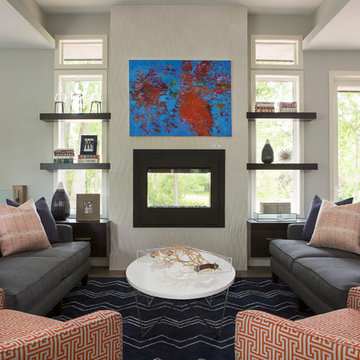
Martha O'Hara Interiors, Interior Design & Photo Styling | AMEK Custom Builders, Builder | Troy Thies, Photography
Please Note: All “related,” “similar,” and “sponsored” products tagged or listed by Houzz are not actual products pictured. They have not been approved by Martha O’Hara Interiors nor any of the professionals credited. For information about our work, please contact design@oharainteriors.com.
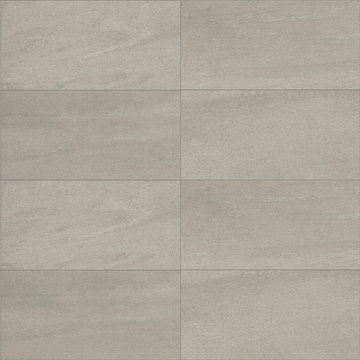
The floor and wall tile in this living space is 18"x36" Atelier Grey Light porcelain tile from Iris U.S.. Large tiles like this are becoming popular options for both floor and wall surfaces. As you can see they also make elegant fireplace surrounds. This tile can be purchased from Midwest Tile, Marble & Granite, Inc.

Design by: H2D Architecture + Design
www.h2darchitects.com
Built by: Carlisle Classic Homes
Photos: Christopher Nelson Photography
Idéer för att renovera ett retro vardagsrum, med vita väggar, ljust trägolv, en dubbelsidig öppen spis, en spiselkrans i tegelsten och flerfärgat golv
Idéer för att renovera ett retro vardagsrum, med vita väggar, ljust trägolv, en dubbelsidig öppen spis, en spiselkrans i tegelsten och flerfärgat golv
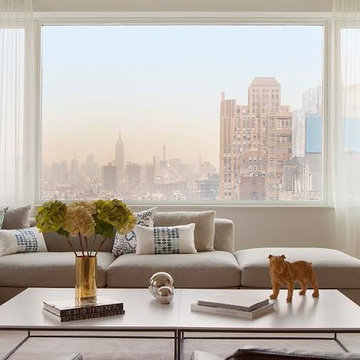
Idéer för ett mellanstort nordiskt separat vardagsrum, med ett finrum, vita väggar, ljust trägolv, en dubbelsidig öppen spis och en spiselkrans i sten
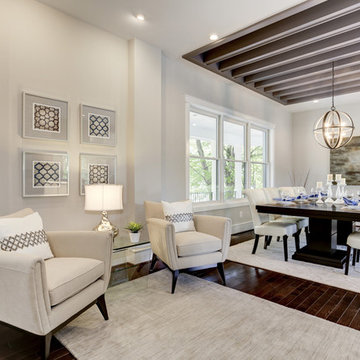
Inspiration för mellanstora klassiska allrum med öppen planlösning, med ett finrum, beige väggar, mörkt trägolv, en dubbelsidig öppen spis och en spiselkrans i sten
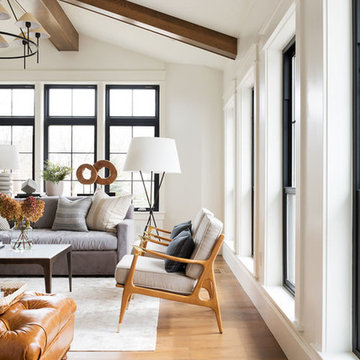
Foto på ett stort vintage allrum med öppen planlösning, med ett finrum, vita väggar, mellanmörkt trägolv, en dubbelsidig öppen spis och brunt golv
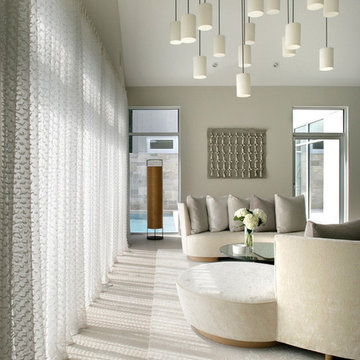
Inspiration for a contemporary styled farmhouse in The Hamptons featuring a neutral color palette patio, rectangular swimming pool, library, living room, dark hardwood floors, artwork, and ornaments that all entwine beautifully in this elegant home.
Project designed by Tribeca based interior designer Betty Wasserman. She designs luxury homes in New York City (Manhattan), The Hamptons (Southampton), and the entire tri-state area.
For more about Betty Wasserman, click here: https://www.bettywasserman.com/
To learn more about this project, click here: https://www.bettywasserman.com/spaces/modern-farmhouse/
940 foton på beige vardagsrum, med en dubbelsidig öppen spis
7