1 049 foton på beige vardagsrum, med en spiselkrans i metall
Sortera efter:
Budget
Sortera efter:Populärt i dag
41 - 60 av 1 049 foton
Artikel 1 av 3
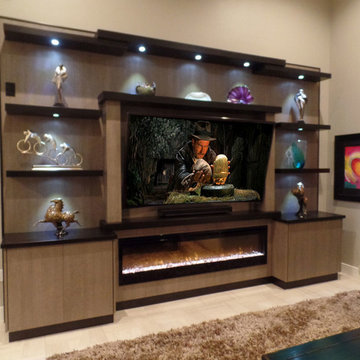
Contemporary Show Stopper!
This contemporary unit is designed for a 65” TV and a super long slim fireplace with glass pebbles. Every shelf is lit to show off all your trinkets! Beautiful and simple is what sets it totally apart from all the rest. Romantic is what comes to mind.
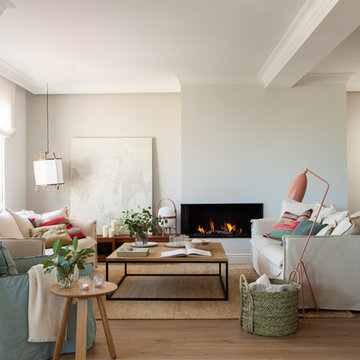
Proyecto realizado por Meritxell Ribé - The Room Studio
Construcción: The Room Work
Fotografías: Mauricio Fuertes
Foto på ett stort nordiskt separat vardagsrum, med ett finrum, vita väggar, mellanmörkt trägolv, en standard öppen spis och en spiselkrans i metall
Foto på ett stort nordiskt separat vardagsrum, med ett finrum, vita väggar, mellanmörkt trägolv, en standard öppen spis och en spiselkrans i metall
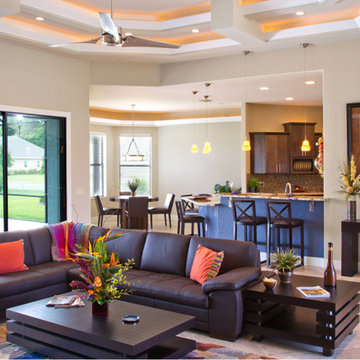
Johnston Photography Gainesville, FL
Inspiration för stora moderna separata vardagsrum, med ett finrum, beige väggar, travertin golv, en bred öppen spis, en spiselkrans i metall, en väggmonterad TV och beiget golv
Inspiration för stora moderna separata vardagsrum, med ett finrum, beige väggar, travertin golv, en bred öppen spis, en spiselkrans i metall, en väggmonterad TV och beiget golv
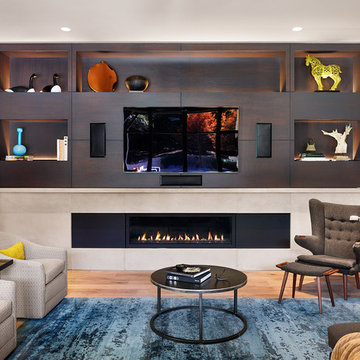
The media room TV wall with a fireplace creates a nice setting for movie viewing.
Inspiration för mellanstora moderna allrum med öppen planlösning, med grå väggar, ljust trägolv, en bred öppen spis, en spiselkrans i metall, en inbyggd mediavägg och beiget golv
Inspiration för mellanstora moderna allrum med öppen planlösning, med grå väggar, ljust trägolv, en bred öppen spis, en spiselkrans i metall, en inbyggd mediavägg och beiget golv

reclaimed barnwood beams • Benjamin Moore hc 170 "stonington gray" paint in eggshell at walls • LED lighting along beams • Ergon Wood Talk Series 9 x 36 floor tile • Linen Noveltex drapery • Robert Allen linen canvas roman shades in greystone • steel at drink ledge • reclaimed wood at window seats • photography by Paul Finkel 2017
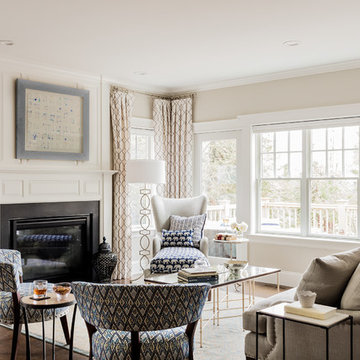
In September of 2015, Boston magazine opened its eleventh Design Home project at Turner Hill, a residential, luxury golf community in Ipswich, MA. The featured unit is a three story residence with an eclectic, sophisticated style. Situated just miles from the ocean, this idyllic residence has top of the line appliances, exquisite millwork, and lush furnishings.
Landry & Arcari Rugs and Carpeting consulted with lead designer Chelsi Christensen and provided over a dozen rugs for this project. For more information about the Design Home, please visit:
http://www.bostonmagazine.com/designhome2015/
Designer: Chelsi Christensen, Design East Interiors,
Photographer: Michael J. Lee
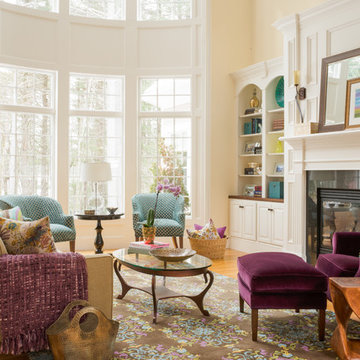
Bild på ett stort vintage vardagsrum, med ett finrum, gula väggar, ljust trägolv, en standard öppen spis och en spiselkrans i metall

Living Room looking across exterior terrace to swimming pool.
Foto på ett stort funkis vardagsrum, med vita väggar, en spiselkrans i metall, en fristående TV, beiget golv, ljust trägolv och en bred öppen spis
Foto på ett stort funkis vardagsrum, med vita väggar, en spiselkrans i metall, en fristående TV, beiget golv, ljust trägolv och en bred öppen spis
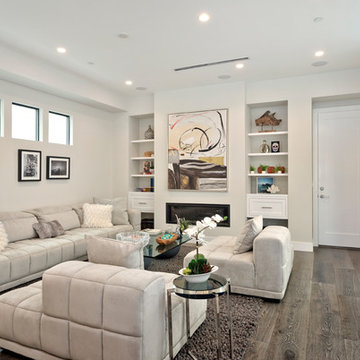
Idéer för mellanstora funkis allrum med öppen planlösning, med ett finrum, vita väggar, mellanmörkt trägolv, en bred öppen spis, en spiselkrans i metall och grått golv

Inspiration för mellanstora rustika allrum med öppen planlösning, med ett bibliotek, en öppen vedspis, en spiselkrans i metall, bruna väggar, ljust trägolv och beiget golv

accent chair, accent table, acrylic, area rug, bench, counterstools, living room, lamp, light fixtures, pillows, sectional, mirror, stone tables, swivel chair, wood treads, TV, fireplace, luxury, accessories, black, red, blue,

We infused jewel tones and fun art into this Austin home.
Project designed by Sara Barney’s Austin interior design studio BANDD DESIGN. They serve the entire Austin area and its surrounding towns, with an emphasis on Round Rock, Lake Travis, West Lake Hills, and Tarrytown.
For more about BANDD DESIGN, click here: https://bandddesign.com/
To learn more about this project, click here: https://bandddesign.com/austin-artistic-home/

2021 Artisan Home Tour
Remodeler: Nor-Son Custom Builders
Photo: Landmark Photography
Have questions about this home? Please reach out to the builder listed above to learn more.
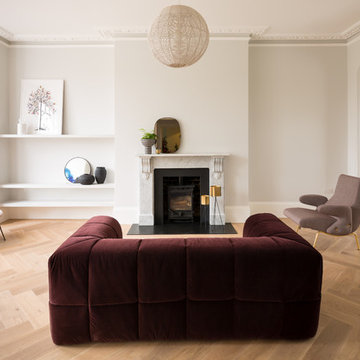
Adam Scott
Idéer för funkis allrum med öppen planlösning, med ett finrum, beige väggar, ljust trägolv, en öppen vedspis, en spiselkrans i metall och beiget golv
Idéer för funkis allrum med öppen planlösning, med ett finrum, beige väggar, ljust trägolv, en öppen vedspis, en spiselkrans i metall och beiget golv
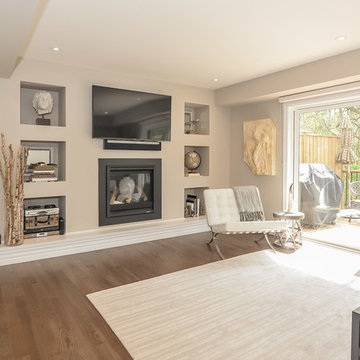
Idéer för att renovera ett mellanstort vintage allrum med öppen planlösning, med beige väggar, mellanmörkt trägolv, en standard öppen spis, en spiselkrans i metall och en väggmonterad TV
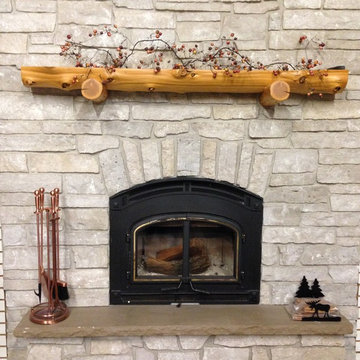
Idéer för vintage vardagsrum, med en standard öppen spis och en spiselkrans i metall
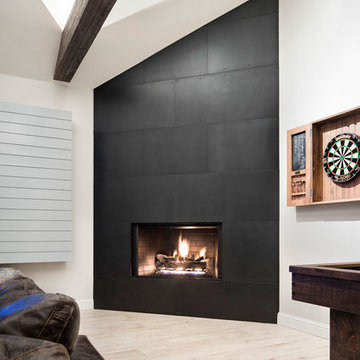
hot rolled steel at fireplace • cypress Tex-Gap at TV surround • reclaimed barn wood beams • Benjamin Moore hc 170 "stonington gray" paint in eggshell at walls • LED lighting along beam • Ergon Wood Talk Series 9 x 36 floor tile • photography by Paul Finkel 2017
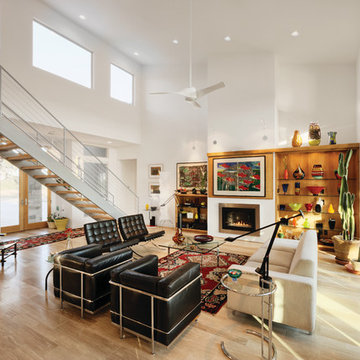
G. Russ
Foto på ett stort funkis allrum med öppen planlösning, med vita väggar, ljust trägolv, en standard öppen spis, en dold TV och en spiselkrans i metall
Foto på ett stort funkis allrum med öppen planlösning, med vita väggar, ljust trägolv, en standard öppen spis, en dold TV och en spiselkrans i metall

In this gorgeous Carmel residence, the primary objective for the great room was to achieve a more luminous and airy ambiance by eliminating the prevalent brown tones and refinishing the floors to a natural shade.
The kitchen underwent a stunning transformation, featuring white cabinets with stylish navy accents. The overly intricate hood was replaced with a striking two-tone metal hood, complemented by a marble backsplash that created an enchanting focal point. The two islands were redesigned to incorporate a new shape, offering ample seating to accommodate their large family.
In the butler's pantry, floating wood shelves were installed to add visual interest, along with a beverage refrigerator. The kitchen nook was transformed into a cozy booth-like atmosphere, with an upholstered bench set against beautiful wainscoting as a backdrop. An oval table was introduced to add a touch of softness.
To maintain a cohesive design throughout the home, the living room carried the blue and wood accents, incorporating them into the choice of fabrics, tiles, and shelving. The hall bath, foyer, and dining room were all refreshed to create a seamless flow and harmonious transition between each space.
---Project completed by Wendy Langston's Everything Home interior design firm, which serves Carmel, Zionsville, Fishers, Westfield, Noblesville, and Indianapolis.
For more about Everything Home, see here: https://everythinghomedesigns.com/
To learn more about this project, see here:
https://everythinghomedesigns.com/portfolio/carmel-indiana-home-redesign-remodeling
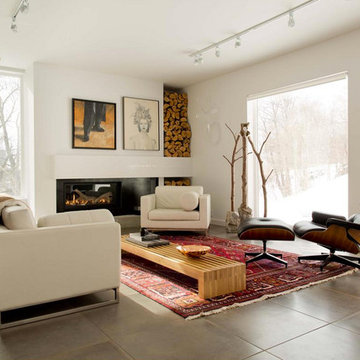
Hemmings House Pics.
Bild på ett mellanstort funkis vardagsrum, med ett finrum, vita väggar, betonggolv, en standard öppen spis och en spiselkrans i metall
Bild på ett mellanstort funkis vardagsrum, med ett finrum, vita väggar, betonggolv, en standard öppen spis och en spiselkrans i metall
1 049 foton på beige vardagsrum, med en spiselkrans i metall
3