6 073 foton på beige vardagsrum, med grå väggar
Sortera efter:
Budget
Sortera efter:Populärt i dag
61 - 80 av 6 073 foton
Artikel 1 av 3

We took a new home build that was a shell and created a livable open concept space for this family of four to enjoy for years to come. The white kitchen mixed with grey island and dark floors was the start of the palette. We added in wall paneling, wallpaper, large lighting fixtures, window treatments, are rugs and neutrals fabrics so everything can be intermixed throughout the house.

Idéer för stora vintage separata vardagsrum, med ett finrum, mörkt trägolv, en standard öppen spis, en spiselkrans i sten, brunt golv, grå väggar och en väggmonterad TV

Inspiration för ett lantligt vardagsrum, med grå väggar, mellanmörkt trägolv, en standard öppen spis, en spiselkrans i sten och vitt golv

Bild på ett maritimt vardagsrum, med ett finrum, grå väggar, mellanmörkt trägolv och en standard öppen spis
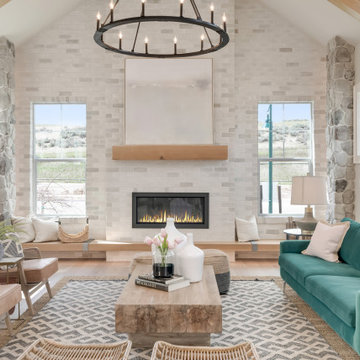
Inredning av ett lantligt stort allrum med öppen planlösning, med grå väggar, ljust trägolv, en standard öppen spis, en spiselkrans i sten och beiget golv

Our clients purchased a 1963 home that had never been updated! They wanted to redesign the central living area, which included the kitchen, formal dining and living room/den. Their original kitchen was small and completely closed off from the rest of the house. They wanted to repurpose the formal living room into the new formal dining room and open up the kitchen to the den and add a large island with seating for casual dining. The original den was now a nice living room, open to the kitchen, but also with a great view to their new pool! They wanted to keep some walls for their fun New Orleans one-of-a-kind artwork. They also did not want to be able to see the kitchen from the entryway. They also wanted a bar area built in somewhere, they just weren’t sure where. Our designers did an amazing job on this project, figuring out where to cut walls, where to keep them, replaced windows with doors, bringing the outdoors in and really brightening up the entire space.
Design/Remodel by Hatfield Builders & Remodelers | Photography by Versatile Imaging

Featured in the Winter 2019 issue of Modern Luxury Interiors Boston!
Photo credit: Michael J. Lee
Inspiration för klassiska vardagsrum, med grå väggar
Inspiration för klassiska vardagsrum, med grå väggar

Klassisk inredning av ett mellanstort separat vardagsrum, med grå väggar, mellanmörkt trägolv och brunt golv

This living room, which opens to the kitchen, has everything you need. Plenty of built-ins to display and store treasures, a gas fireplace to add warmth on a cool evening and easy access to the beautifully landscaped yard.
Damianos Photography

Idéer för ett klassiskt vardagsrum, med ett finrum, beiget golv, grå väggar, en standard öppen spis och en spiselkrans i sten
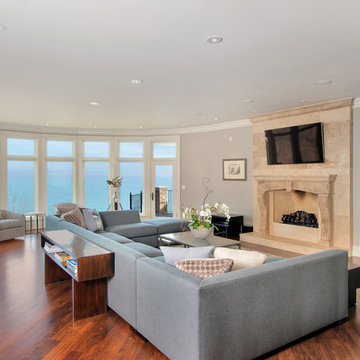
Bild på ett mellanstort vintage allrum med öppen planlösning, med grå väggar, mellanmörkt trägolv, en standard öppen spis, en väggmonterad TV, ett finrum, en spiselkrans i trä och brunt golv
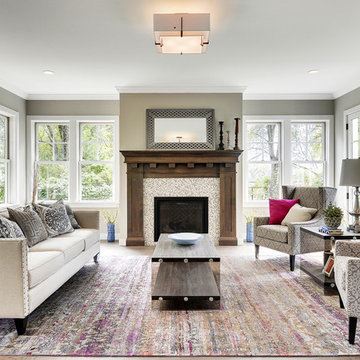
SpaceCrafting
Inspiration för ett vintage vardagsrum, med ett finrum, grå väggar, en standard öppen spis och en spiselkrans i trä
Inspiration för ett vintage vardagsrum, med ett finrum, grå väggar, en standard öppen spis och en spiselkrans i trä
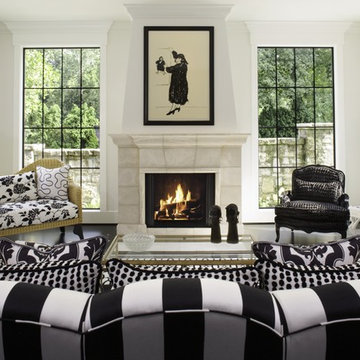
Foto på ett vintage vardagsrum, med ett finrum, grå väggar, mörkt trägolv och en standard öppen spis
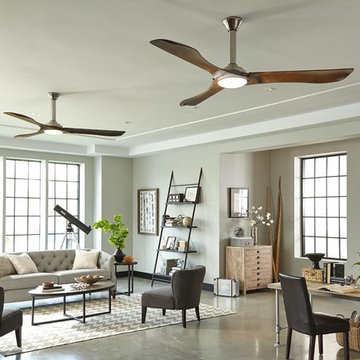
Lighting by Global Source Lighting
Idéer för att renovera ett mellanstort vintage allrum med öppen planlösning, med ett finrum, grå väggar och betonggolv
Idéer för att renovera ett mellanstort vintage allrum med öppen planlösning, med ett finrum, grå väggar och betonggolv
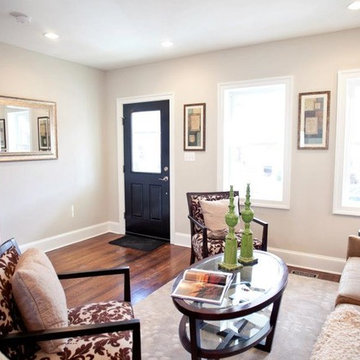
Inredning av ett klassiskt litet allrum med öppen planlösning, med ett finrum, grå väggar och mellanmörkt trägolv
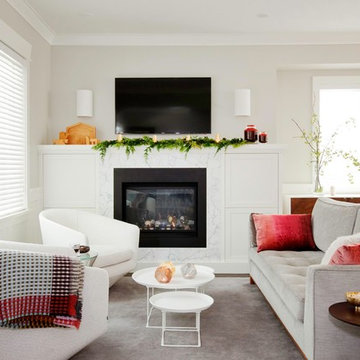
Janis Nicolay http://janisnicolay.com/
Bild på ett litet funkis allrum med öppen planlösning, med grå väggar, en standard öppen spis och en väggmonterad TV
Bild på ett litet funkis allrum med öppen planlösning, med grå väggar, en standard öppen spis och en väggmonterad TV
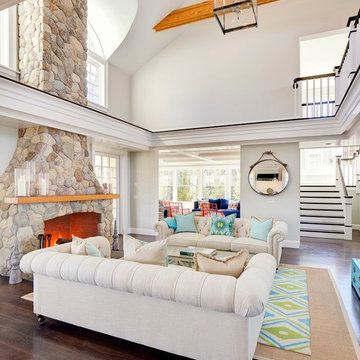
Photos by: Bob Gothard
Maritim inredning av ett stort allrum med öppen planlösning, med ett finrum, grå väggar, mörkt trägolv, en standard öppen spis och en spiselkrans i sten
Maritim inredning av ett stort allrum med öppen planlösning, med ett finrum, grå väggar, mörkt trägolv, en standard öppen spis och en spiselkrans i sten

Here's what our clients from this project had to say:
We LOVE coming home to our newly remodeled and beautiful 41 West designed and built home! It was such a pleasure working with BJ Barone and especially Paul Widhalm and the entire 41 West team. Everyone in the organization is incredibly professional and extremely responsive. Personal service and strong attention to the client and details are hallmarks of the 41 West construction experience. Paul was with us every step of the way as was Ed Jordon (Gary David Designs), a 41 West highly recommended designer. When we were looking to build our dream home, we needed a builder who listened and understood how to bring our ideas and dreams to life. They succeeded this with the utmost honesty, integrity and quality!
41 West has exceeded our expectations every step of the way, and we have been overwhelmingly impressed in all aspects of the project. It has been an absolute pleasure working with such devoted, conscientious, professionals with expertise in their specific fields. Paul sets the tone for excellence and this level of dedication carries through the project. We so appreciated their commitment to perfection...So much so that we also hired them for two more remodeling projects.
We love our home and would highly recommend 41 West to anyone considering building or remodeling a home.
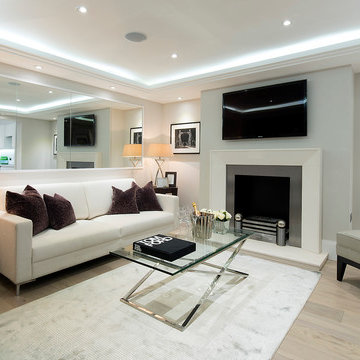
Living Room with recessed feature ceiling and lighting. Bespoke furniture scheme and interiors by Emblem Furniture.
Inspiration för moderna vardagsrum, med ett finrum, grå väggar, ljust trägolv, en standard öppen spis och en väggmonterad TV
Inspiration för moderna vardagsrum, med ett finrum, grå väggar, ljust trägolv, en standard öppen spis och en väggmonterad TV
6 073 foton på beige vardagsrum, med grå väggar
4
