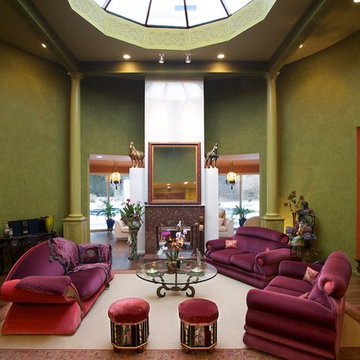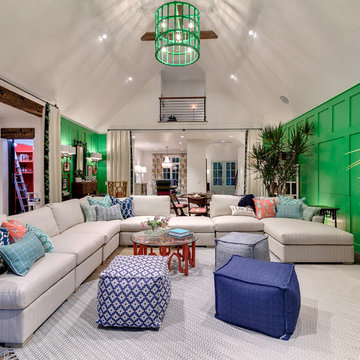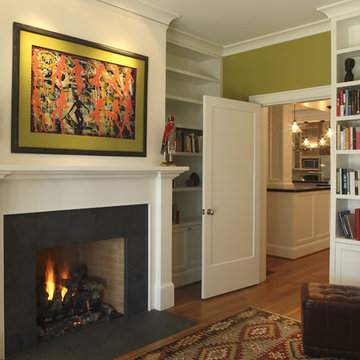728 foton på beige vardagsrum, med gröna väggar
Sortera efter:
Budget
Sortera efter:Populärt i dag
101 - 120 av 728 foton
Artikel 1 av 3
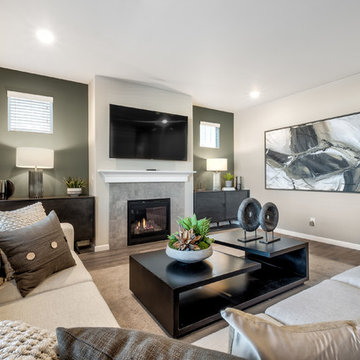
Large living room with fireplace, Two small windows flank the fireplace and allow for more natural ligh to be added to the space. The green accent walls also flanking the fireplace adds depth to this modern styled living room.
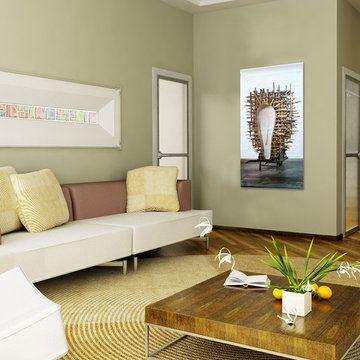
This living room is notable for it's clean lines, and natural green and brown hues. The modern white leather couch blends well with the medium hardwood floors and complimenting coffee table to create a zen-like space. The lines and colors are reflected wall art, including the authentic street banner previously used to promote an exhibition by Martin Puryear at the San Francisco Museum of Modern Art (SFMOMA).
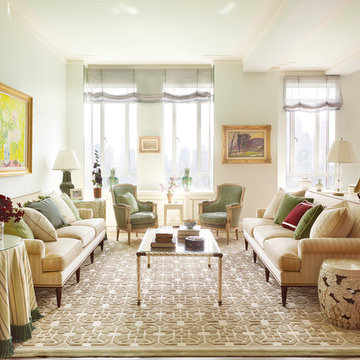
Interiors: Kemble Interiors
Inredning av ett klassiskt stort vardagsrum, med ett finrum och gröna väggar
Inredning av ett klassiskt stort vardagsrum, med ett finrum och gröna väggar
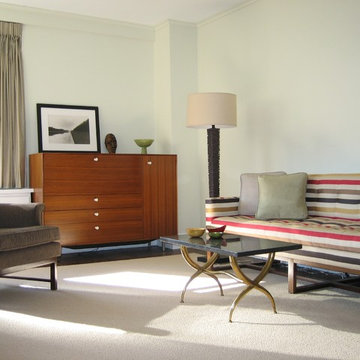
Idéer för att renovera ett litet 50 tals allrum med öppen planlösning, med gröna väggar, mörkt trägolv och en väggmonterad TV
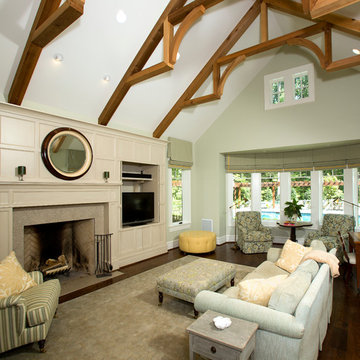
Greg Hadley
Inspiration för mycket stora klassiska vardagsrum, med gröna väggar och en standard öppen spis
Inspiration för mycket stora klassiska vardagsrum, med gröna väggar och en standard öppen spis
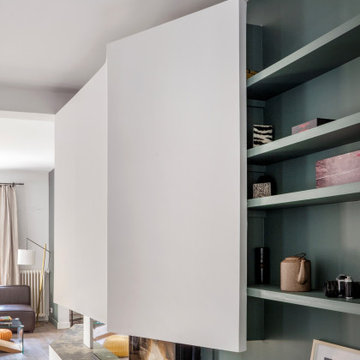
Inspiration för ett funkis vardagsrum, med ett bibliotek, gröna väggar, mörkt trägolv, en standard öppen spis, en spiselkrans i gips och brunt golv
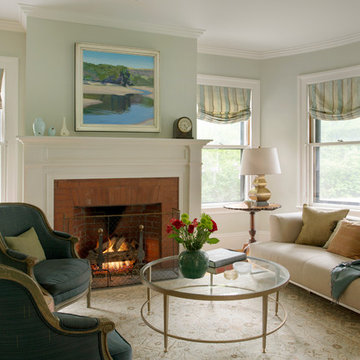
Mathew and his team at Cummings Architects have a knack for being able to see the perfect vision for a property. They specialize in identifying a building’s missing elements and crafting designs that simultaneously encompass the large scale, master plan and the myriad details that make a home special. For this Winchester home, the vision included a variety of complementary projects that all came together into a single architectural composition.
Starting with the exterior, the single-lane driveway was extended and a new carriage garage that was designed to blend with the overall context of the existing home. In addition to covered parking, this building also provides valuable new storage areas accessible via large, double doors that lead into a connected work area.
For the interior of the house, new moldings on bay windows, window seats, and two paneled fireplaces with mantles dress up previously nondescript rooms. The family room was extended to the rear of the house and opened up with the addition of generously sized, wall-to-wall windows that served to brighten the space and blur the boundary between interior and exterior.
The family room, with its intimate sitting area, cozy fireplace, and charming breakfast table (the best spot to enjoy a sunlit start to the day) has become one of the family’s favorite rooms, offering comfort and light throughout the day. In the kitchen, the layout was simplified and changes were made to allow more light into the rear of the home via a connected deck with elongated steps that lead to the yard and a blue-stone patio that’s perfect for entertaining smaller, more intimate groups.
From driveway to family room and back out into the yard, each detail in this beautiful design complements all the other concepts and details so that the entire plan comes together into a unified vision for a spectacular home.
Photos By: Eric Roth
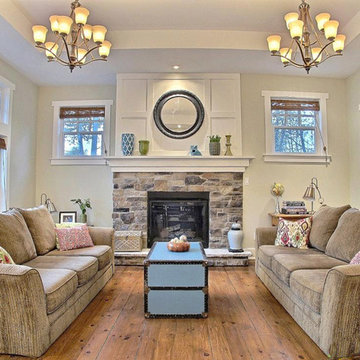
Window surround this room making feel at one with nature outside. Every view in any season is peaceful and relaxing. Everything is large scale and proportional so it gives a cosy feeling to what could be a cavernous room. A pair of chandeliers drops into the room and with the pot lights that surround the lower portion of the ceiling give a pleasant lighting scheme for the large room.
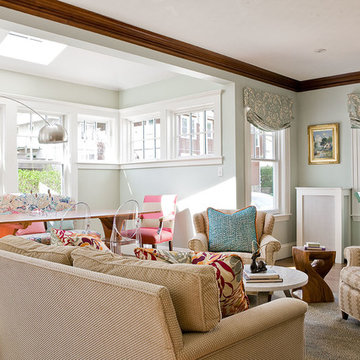
michael Lee
Idéer för att renovera ett mellanstort eklektiskt allrum med öppen planlösning, med gröna väggar, mörkt trägolv och ett finrum
Idéer för att renovera ett mellanstort eklektiskt allrum med öppen planlösning, med gröna väggar, mörkt trägolv och ett finrum
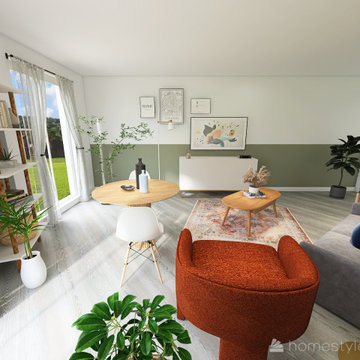
Une ambiance fraîche et lumineuse
Inspiration för ett stort funkis allrum med öppen planlösning, med ett bibliotek, gröna väggar, målat trägolv, en väggmonterad TV och grått golv
Inspiration för ett stort funkis allrum med öppen planlösning, med ett bibliotek, gröna väggar, målat trägolv, en väggmonterad TV och grått golv
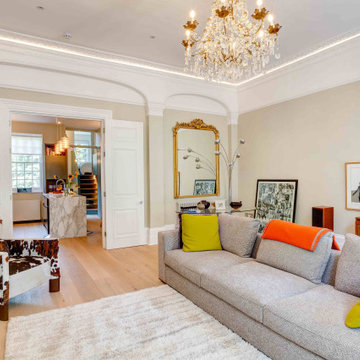
Historic and Contemporary:
Listed Grade II, this duplex apartment had the benefit of the original grand drawing room at first floor and extended to a 1980's double storey extension at the rear of the property.
The combination of the original and 20th C. alterations permitted the restoration and enhancement of the historic fabric of the original rooms in parallel with a contemporary refurbishment for the 1980’s extension.
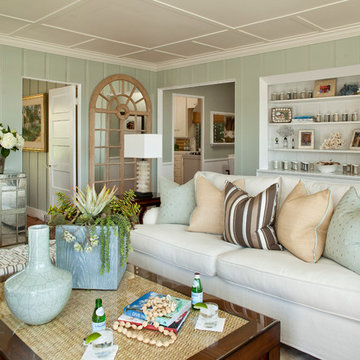
Maritim inredning av ett separat vardagsrum, med ett finrum, gröna väggar och mellanmörkt trägolv
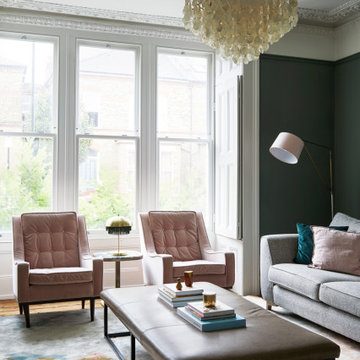
Inspiration för ett stort funkis separat vardagsrum, med ett finrum, gröna väggar, mellanmörkt trägolv, en standard öppen spis, en spiselkrans i sten, en väggmonterad TV och brunt golv
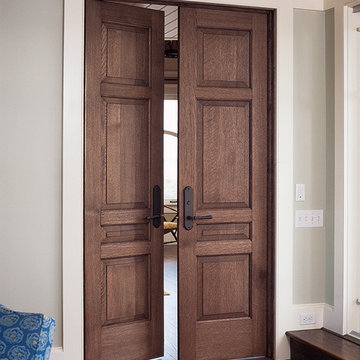
Upstate Door makes hand-crafted custom, semi-custom and standard interior and exterior doors from a full array of wood species and MDF materials.
Quarter Sawn White Oak, 4-panel double doors
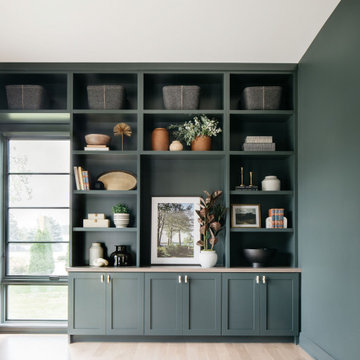
If you could paint a built-in any color, what would you choose?
We love when clients shoot for the stars and get creative with their color choices. This bold green built-in contrasted with a white oak countertop gives the homeowners plenty of extra storage and display space for their favorite things.
No color is too crazy, so send us your inspiration and let’s get creating!?
Paint Color: Inspired by Studio Green by @farrowandball
White Oak Top Color: Warm Gray by Sherwood @sherwinwilliams
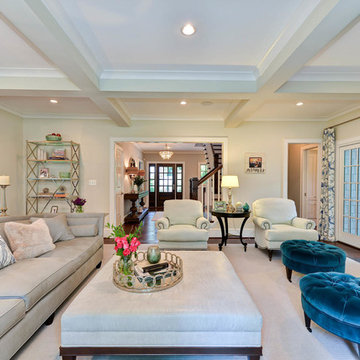
Voted Best Builder in 2013 by Arlington Magazine readers, Tradition Homes combines skill and talent with passion for creating beautiful custom homes in Arlington, McLean and Falls Church, VA.
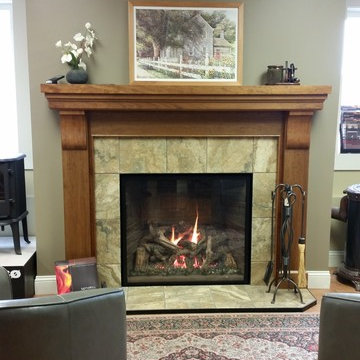
Mendota Fullview 46 direct vent luxury gas fireplace with Red Soldier Course Brick and Forest Oak log set. Landsdowne mantel by Premier Mantel in cherry wood with Provincial stain.
728 foton på beige vardagsrum, med gröna väggar
6
