243 foton på beige vardagsrum, med kalkstensgolv
Sortera efter:
Budget
Sortera efter:Populärt i dag
1 - 20 av 243 foton
Artikel 1 av 3

Open concept living room with large windows, vaulted ceiling, white walls, and beige stone floors.
Idéer för att renovera ett stort funkis allrum med öppen planlösning, med vita väggar, kalkstensgolv och beiget golv
Idéer för att renovera ett stort funkis allrum med öppen planlösning, med vita väggar, kalkstensgolv och beiget golv
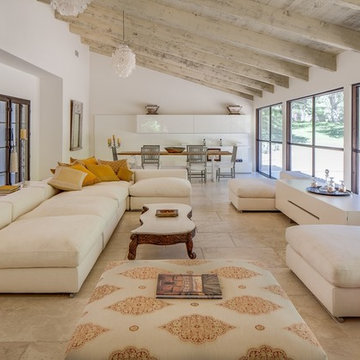
This retreat was designed with separate Women's and Men's private areas. The Women's Bathroom & Closet a large, inviting space for rejuvenation and peace. The Men's Bedroom & Bar a place of relaxation and warmth. The Lounge, an expansive area with a welcoming view of nature.
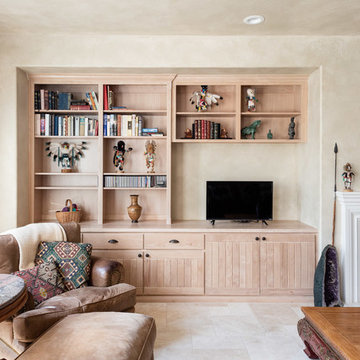
©2018 Sligh Cabinets, Inc. | Custom Cabinetry by Sligh Cabinets, Inc.
Idéer för att renovera ett mellanstort amerikanskt allrum med öppen planlösning, med beige väggar, kalkstensgolv, en standard öppen spis, en spiselkrans i trä, en inbyggd mediavägg och beiget golv
Idéer för att renovera ett mellanstort amerikanskt allrum med öppen planlösning, med beige väggar, kalkstensgolv, en standard öppen spis, en spiselkrans i trä, en inbyggd mediavägg och beiget golv

This home had breathtaking views of Torrey Pines but the room itself had no character. We added the cove ceilings for the drama, but the entertainment unit took center stage! We wanted the unit to be as dramatic and custom as it could be without being too heavy in the space. The room had to be comfortable, livable and functional for the homeowners. By floating the unit and putting lighting under and on the sides with the stone behind, there is drama but without the heaviness so many entertainment centers have. Swivel rockers can use the space for the view or the television. We felt the room accomplished our goals and is a cozy spot for all.

Idéer för att renovera ett stort medelhavsstil allrum med öppen planlösning, med beige väggar, kalkstensgolv, en standard öppen spis, en spiselkrans i sten, en väggmonterad TV och beiget golv
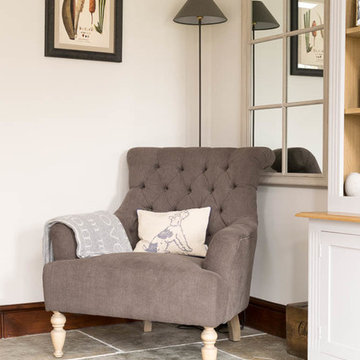
Floors of Stone
This living/garden room is the perfect mix of country and contemporary.
Bild på ett mellanstort lantligt separat vardagsrum, med ett finrum, vita väggar, kalkstensgolv, en öppen vedspis, en spiselkrans i tegelsten och grått golv
Bild på ett mellanstort lantligt separat vardagsrum, med ett finrum, vita väggar, kalkstensgolv, en öppen vedspis, en spiselkrans i tegelsten och grått golv
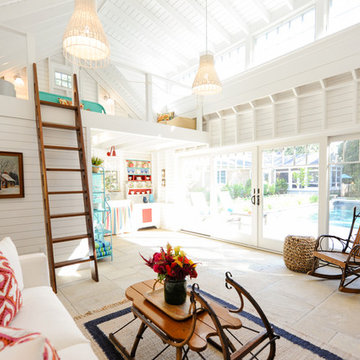
Idéer för maritima allrum med öppen planlösning, med vita väggar, kalkstensgolv och beiget golv

View from the main reception room out across the double-height dining space to the rear garden beyond. The new staircase linking to the lower ground floor level is striking in its detailing with conceal LED lighting and polished plaster walling.
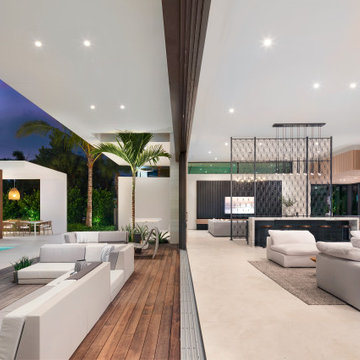
Choeff Levy Designed a bespoke residence with indoor-outdoor concepts to achieve a resort-style living experience.
Idéer för ett mycket stort retro allrum med öppen planlösning, med flerfärgade väggar, kalkstensgolv, en inbyggd mediavägg och beiget golv
Idéer för ett mycket stort retro allrum med öppen planlösning, med flerfärgade väggar, kalkstensgolv, en inbyggd mediavägg och beiget golv
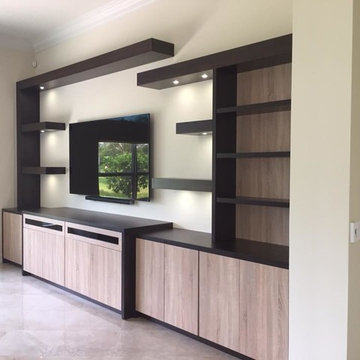
Closet Wizzard, Inc.
Inredning av ett modernt mellanstort separat vardagsrum, med vita väggar, kalkstensgolv, en väggmonterad TV och beiget golv
Inredning av ett modernt mellanstort separat vardagsrum, med vita väggar, kalkstensgolv, en väggmonterad TV och beiget golv
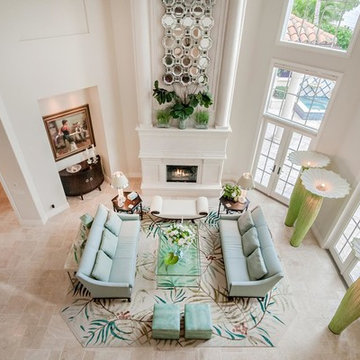
Captured To Sell
Idéer för att renovera ett stort eklektiskt vardagsrum, med ett finrum, vita väggar, kalkstensgolv, en standard öppen spis och en spiselkrans i sten
Idéer för att renovera ett stort eklektiskt vardagsrum, med ett finrum, vita väggar, kalkstensgolv, en standard öppen spis och en spiselkrans i sten
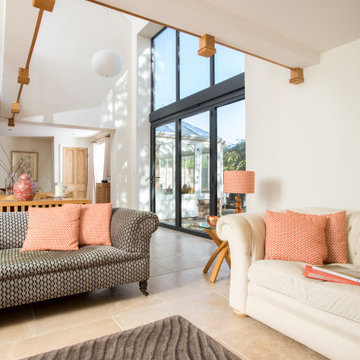
It's difficult to imagine that this beautiful light-filled space was once a dark and draughty barn with a leaking roof. Adjoining a Georgian farmhouse, the barn has been completely renovated and knocked through to the main house to create a large open plan family area with mezzanine. Zoned into living and dining areas, the barn incorporates bi-folding doors on two elevations, opening the space up completely to both front and rear gardens. Egyptian limestone flooring has been used for the whole downstairs area, whilst a neutral carpet has been used for the stairs and mezzanine level.

Idéer för ett mellanstort medelhavsstil separat vardagsrum, med ett finrum, vita väggar, kalkstensgolv och beiget golv
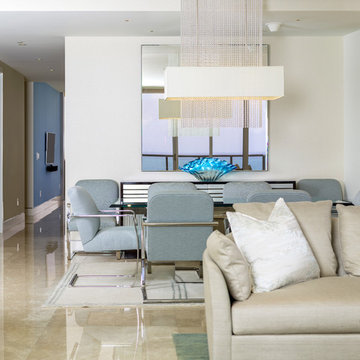
Idéer för ett mellanstort modernt allrum med öppen planlösning, med ett finrum, beige väggar och kalkstensgolv
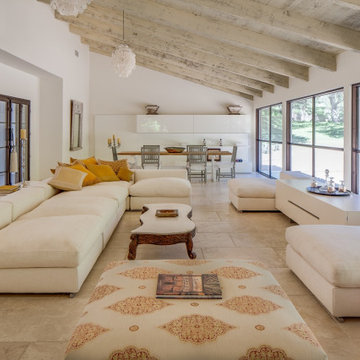
Lounge with white matt lacquer buffet and linen upholstered furnishings.
Idéer för ett stort medelhavsstil allrum med öppen planlösning, med kalkstensgolv, beiget golv och vita väggar
Idéer för ett stort medelhavsstil allrum med öppen planlösning, med kalkstensgolv, beiget golv och vita väggar
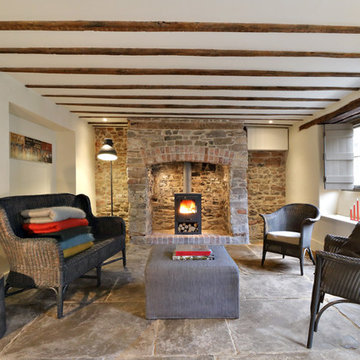
Inredning av ett lantligt litet allrum med öppen planlösning, med vita väggar, en öppen vedspis, en spiselkrans i tegelsten och kalkstensgolv

Michael Hunter
Klassisk inredning av ett mellanstort separat vardagsrum, med ett finrum, kalkstensgolv, en standard öppen spis, en spiselkrans i sten och grå väggar
Klassisk inredning av ett mellanstort separat vardagsrum, med ett finrum, kalkstensgolv, en standard öppen spis, en spiselkrans i sten och grå väggar
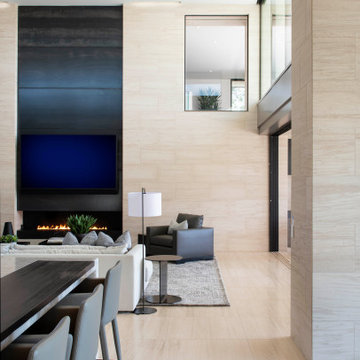
Just above the family room, an interior window provides a peek into the upstairs media den. Limestone floors and walls create a continuous flow throughout much of the house. Blackened steel panels highlight the fireplace wall.
Project Details // Now and Zen
Renovation, Paradise Valley, Arizona
Architecture: Drewett Works
Builder: Brimley Development
Interior Designer: Ownby Design
Photographer: Dino Tonn
Limestone (Demitasse) flooring and walls: Solstice Stone
Windows (Arcadia): Elevation Window & Door
https://www.drewettworks.com/now-and-zen/
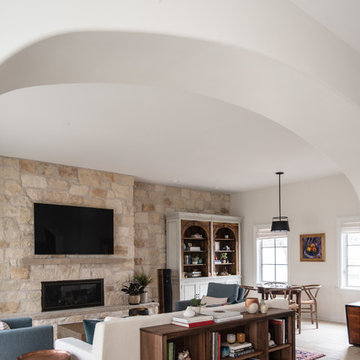
The floor tile is Pebble Beach and Halila in a Versailles pattern by Carmel Stone Imports.
The stone on the wall is white gold craft orchard limestone from Creative Mines.
The hanging light is a Halo Shade pendant by Urban Electric.
The fireplace is a Cosmo 42 gas fireplace by Heat & Go.
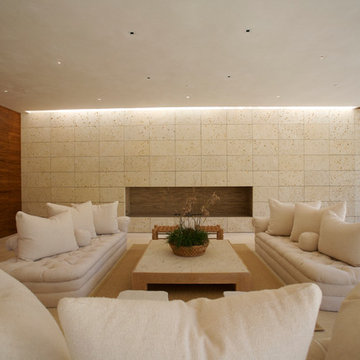
Living room.
Inspiration för stora moderna allrum med öppen planlösning, med ett finrum, beige väggar, kalkstensgolv, en standard öppen spis och en spiselkrans i betong
Inspiration för stora moderna allrum med öppen planlösning, med ett finrum, beige väggar, kalkstensgolv, en standard öppen spis och en spiselkrans i betong
243 foton på beige vardagsrum, med kalkstensgolv
1