10 895 foton på beige vardagsrum
Sortera efter:
Budget
Sortera efter:Populärt i dag
21 - 40 av 10 895 foton
Artikel 1 av 3

[Our Clients]
We were so excited to help these new homeowners re-envision their split-level diamond in the rough. There was so much potential in those walls, and we couldn’t wait to delve in and start transforming spaces. Our primary goal was to re-imagine the main level of the home and create an open flow between the space. So, we started by converting the existing single car garage into their living room (complete with a new fireplace) and opening up the kitchen to the rest of the level.
[Kitchen]
The original kitchen had been on the small side and cut-off from the rest of the home, but after we removed the coat closet, this kitchen opened up beautifully. Our plan was to create an open and light filled kitchen with a design that translated well to the other spaces in this home, and a layout that offered plenty of space for multiple cooks. We utilized clean white cabinets around the perimeter of the kitchen and popped the island with a spunky shade of blue. To add a real element of fun, we jazzed it up with the colorful escher tile at the backsplash and brought in accents of brass in the hardware and light fixtures to tie it all together. Through out this home we brought in warm wood accents and the kitchen was no exception, with its custom floating shelves and graceful waterfall butcher block counter at the island.
[Dining Room]
The dining room had once been the home’s living room, but we had other plans in mind. With its dramatic vaulted ceiling and new custom steel railing, this room was just screaming for a dramatic light fixture and a large table to welcome one-and-all.
[Living Room]
We converted the original garage into a lovely little living room with a cozy fireplace. There is plenty of new storage in this space (that ties in with the kitchen finishes), but the real gem is the reading nook with two of the most comfortable armchairs you’ve ever sat in.
[Master Suite]
This home didn’t originally have a master suite, so we decided to convert one of the bedrooms and create a charming suite that you’d never want to leave. The master bathroom aesthetic quickly became all about the textures. With a sultry black hex on the floor and a dimensional geometric tile on the walls we set the stage for a calm space. The warm walnut vanity and touches of brass cozy up the space and relate with the feel of the rest of the home. We continued the warm wood touches into the master bedroom, but went for a rich accent wall that elevated the sophistication level and sets this space apart.
[Hall Bathroom]
The floor tile in this bathroom still makes our hearts skip a beat. We designed the rest of the space to be a clean and bright white, and really let the lovely blue of the floor tile pop. The walnut vanity cabinet (complete with hairpin legs) adds a lovely level of warmth to this bathroom, and the black and brass accents add the sophisticated touch we were looking for.
[Office]
We loved the original built-ins in this space, and knew they needed to always be a part of this house, but these 60-year-old beauties definitely needed a little help. We cleaned up the cabinets and brass hardware, switched out the formica counter for a new quartz top, and painted wall a cheery accent color to liven it up a bit. And voila! We have an office that is the envy of the neighborhood.
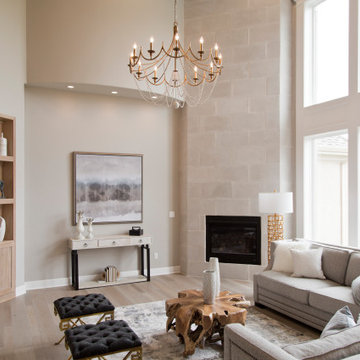
Inredning av ett stort allrum med öppen planlösning, med ett finrum, beige väggar, ljust trägolv, en standard öppen spis, en spiselkrans i trä och beiget golv
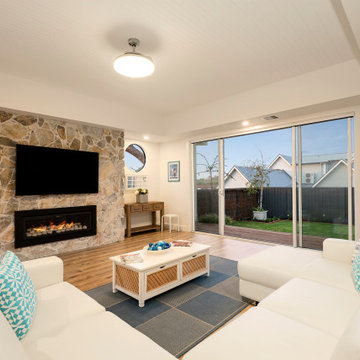
Beautifully styled open plan living at its finest. High panelled ceilings framed by bulkheads with built in lighting. Feature pebble surround for the gas fireplace. Minimal coastal styling with stacker doors leading to large outdoor decking.

Vibrant living room room with tufted velvet sectional, lacquer & marble cocktail table, colorful oriental rug, pink grasscloth wallcovering, black ceiling, and brass accents. Photo by Kyle Born.
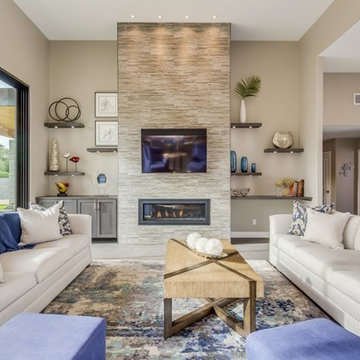
In the living room area, before it was a sunken living room with low ceilings. The fireplace was outdated, and the whole area needed to be updated. We provided all the materials and labor, while our interior design friend Cindy Roberston did a beautiful job finishing the home with the furniture and accessory selections tying everything together.
The fireplace surround is actually a porcelain tile made to look like stacked stone, with a new electric fireplace. Warm wood floating shelves and cabinets to give storage, display items and warm up the space.
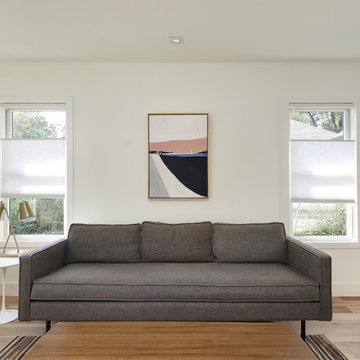
Skandinavisk inredning av ett litet allrum med öppen planlösning, med vita väggar, ljust trägolv, en väggmonterad TV och brunt golv

The Living Room furnishings include custom window treatments, Lee Industries arm chairs and sofa, an antique Persian carpet, and a custom leather ottoman. The paint color is Sherwin Williams Antique White.
Project by Portland interior design studio Jenni Leasia Interior Design. Also serving Lake Oswego, West Linn, Vancouver, Sherwood, Camas, Oregon City, Beaverton, and the whole of Greater Portland.
For more about Jenni Leasia Interior Design, click here: https://www.jennileasiadesign.com/
To learn more about this project, click here:
https://www.jennileasiadesign.com/crystal-springs

Robert Miller Photography
Inspiration för mellanstora klassiska separata vardagsrum, med grå väggar, mörkt trägolv, brunt golv och ett finrum
Inspiration för mellanstora klassiska separata vardagsrum, med grå väggar, mörkt trägolv, brunt golv och ett finrum

Photo: Lance Gerber
Idéer för ett litet modernt allrum med öppen planlösning, med travertin golv, beiget golv, vita väggar, ett finrum, en dubbelsidig öppen spis och en spiselkrans i sten
Idéer för ett litet modernt allrum med öppen planlösning, med travertin golv, beiget golv, vita väggar, ett finrum, en dubbelsidig öppen spis och en spiselkrans i sten
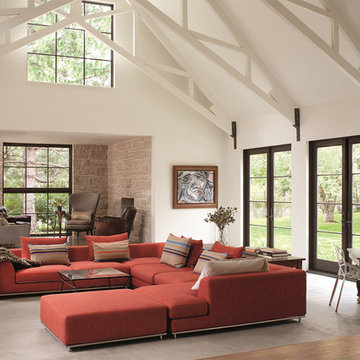
Idéer för ett stort lantligt allrum med öppen planlösning, med vita väggar, mellanmörkt trägolv och ett finrum
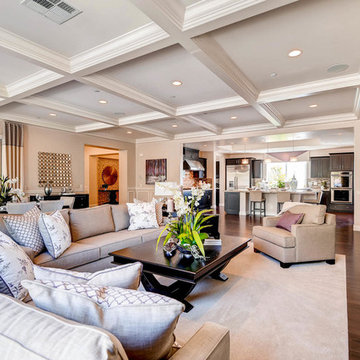
Exempel på ett mycket stort klassiskt allrum med öppen planlösning, med beige väggar, mörkt trägolv, en standard öppen spis, en spiselkrans i trä och en väggmonterad TV
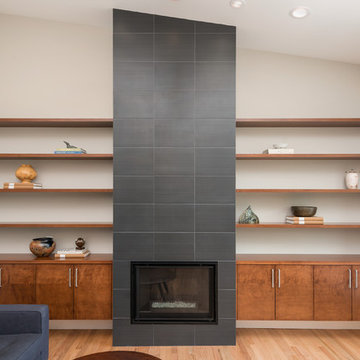
Tall-ceiling fireplace surround featuring gray and black porcelain tile with gray grout. Custom floating cabinets and shelves complete the wall. Photo by Exceptional Frames.

Brad Montgomery tym Homes
Klassisk inredning av ett stort allrum med öppen planlösning, med en standard öppen spis, en spiselkrans i sten, en väggmonterad TV, vita väggar, mellanmörkt trägolv och brunt golv
Klassisk inredning av ett stort allrum med öppen planlösning, med en standard öppen spis, en spiselkrans i sten, en väggmonterad TV, vita väggar, mellanmörkt trägolv och brunt golv

Family Room with View to Pool
[Photography by Dan Piassick]
Inspiration för ett stort funkis allrum med öppen planlösning, med en spiselkrans i sten, en bred öppen spis, vita väggar och ljust trägolv
Inspiration för ett stort funkis allrum med öppen planlösning, med en spiselkrans i sten, en bred öppen spis, vita väggar och ljust trägolv
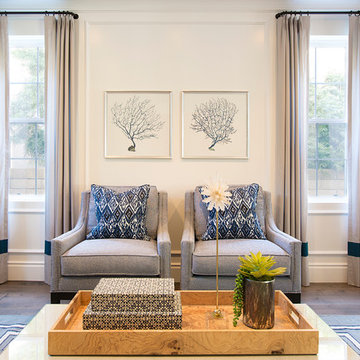
Maritim inredning av ett mellanstort allrum med öppen planlösning, med vita väggar, ett finrum och mellanmörkt trägolv

Idéer för att renovera ett stort funkis allrum med öppen planlösning, med beige väggar, ljust trägolv, en standard öppen spis, en spiselkrans i trä och en väggmonterad TV
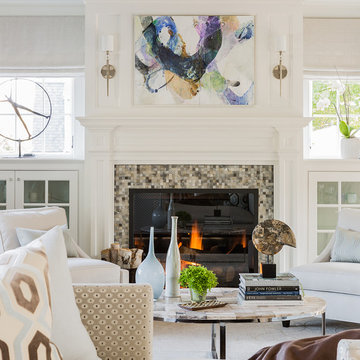
Michael J. Lee Photography
Bild på ett litet vintage separat vardagsrum, med ett finrum, en spiselkrans i trä, vita väggar och en standard öppen spis
Bild på ett litet vintage separat vardagsrum, med ett finrum, en spiselkrans i trä, vita väggar och en standard öppen spis

Idéer för att renovera ett stort vintage separat vardagsrum, med ett finrum, mellanmörkt trägolv, gula väggar och brunt golv

Inredning av ett eklektiskt mellanstort vardagsrum, med vita väggar, ett finrum och mellanmörkt trägolv

LOFT | Luxury Industrial Loft Makeover Downtown LA | FOUR POINT DESIGN BUILD INC
A gorgeous and glamorous 687 sf Loft Apartment in the Heart of Downtown Los Angeles, CA. Small Spaces...BIG IMPACT is the theme this year: A wide open space and infinite possibilities. The Challenge: Only 3 weeks to design, resource, ship, install, stage and photograph a Downtown LA studio loft for the October 2014 issue of @dwellmagazine and the 2014 @dwellondesign home tour! So #Grateful and #honored to partner with the wonderful folks at #MetLofts and #DwellMagazine for the incredible design project!
Photography by Riley Jamison
#interiordesign #loftliving #StudioLoftLiving #smallspacesBIGideas #loft #DTLA
AS SEEN IN
Dwell Magazine
LA Design Magazine
10 895 foton på beige vardagsrum
2