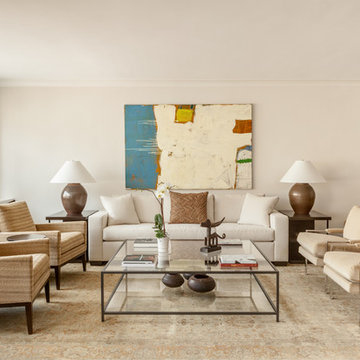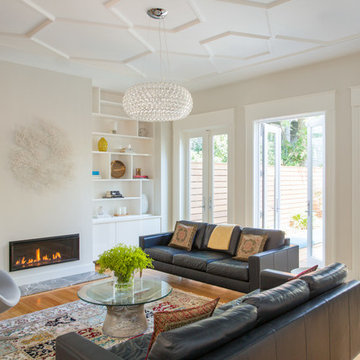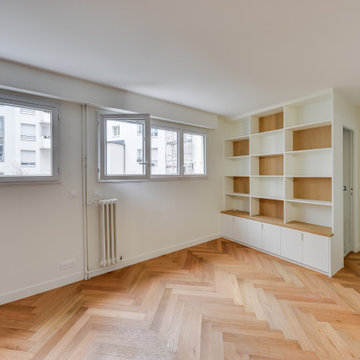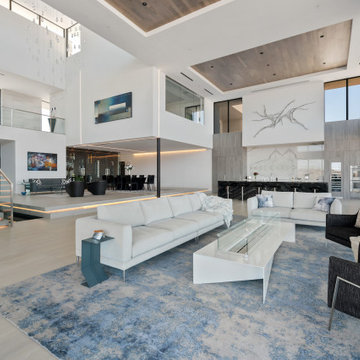3 497 foton på beige vardagsrum
Sortera efter:
Budget
Sortera efter:Populärt i dag
41 - 60 av 3 497 foton
Artikel 1 av 3

The original ceiling, comprised of exposed wood deck and beams, was revealed after being concealed by a flat ceiling for many years. The beams and decking were bead blasted and refinished (the original finish being damaged by multiple layers of paint); the intact ceiling of another nearby Evans' home was used to confirm the stain color and technique.
Architect: Gene Kniaz, Spiral Architects
General Contractor: Linthicum Custom Builders
Photo: Maureen Ryan Photography

A mixture of classic construction and modern European furnishings redefines mountain living in this second home in charming Lahontan in Truckee, California. Designed for an active Bay Area family, this home is relaxed, comfortable and fun.

Upper East Side Duplex
contractor: Mullins Interiors
photography by Patrick Cline
Klassisk inredning av ett stort allrum med öppen planlösning, med beige väggar, mörkt trägolv, en väggmonterad TV, brunt golv och ett finrum
Klassisk inredning av ett stort allrum med öppen planlösning, med beige väggar, mörkt trägolv, en väggmonterad TV, brunt golv och ett finrum

Formal Living Room, directly off of the entry.
Foto på ett mycket stort vintage allrum med öppen planlösning, med ett finrum, beige väggar, marmorgolv, en standard öppen spis och en spiselkrans i sten
Foto på ett mycket stort vintage allrum med öppen planlösning, med ett finrum, beige väggar, marmorgolv, en standard öppen spis och en spiselkrans i sten

This stunning new build captured the ambience and history of Traditional Irish Living by integrating authentic antique fixtures, furnishings and mirrors that had once graced local heritage properties. It is punctuated by a stunning hand carved marble fireplace (Circa. 1700's) redeemed from a nearby historic home.
Altogether the soothing honey, cream and caramel tones this elegantly furnished space create an atmosphere of calm serenity.

photo by Chad Mellon
Inredning av ett maritimt stort allrum med öppen planlösning, med vita väggar och ljust trägolv
Inredning av ett maritimt stort allrum med öppen planlösning, med vita väggar och ljust trägolv

Idéer för ett mycket stort klassiskt allrum med öppen planlösning, med ett finrum, vita väggar, heltäckningsmatta, en standard öppen spis och en spiselkrans i sten

The family room is the hub of the home with two leather sofas, a fireplace, custom built-in shelves for their books and collected objects, and a wall-hung TV for movie watching. The tracery ceiling and glass chandelier continue the repeating geometric and touch of sparkle seen throughout the house. Photo: Eric Roth

Living room
Modern inredning av ett mycket stort allrum med öppen planlösning, med en hemmabar, vita väggar, travertin golv och en inbyggd mediavägg
Modern inredning av ett mycket stort allrum med öppen planlösning, med en hemmabar, vita väggar, travertin golv och en inbyggd mediavägg

Photo: Patrick O'Malley
Eklektisk inredning av ett mellanstort separat vardagsrum, med blå väggar, mellanmörkt trägolv, en standard öppen spis och en spiselkrans i sten
Eklektisk inredning av ett mellanstort separat vardagsrum, med blå väggar, mellanmörkt trägolv, en standard öppen spis och en spiselkrans i sten

The family room, including the kitchen and breakfast area, features stunning indirect lighting, a fire feature, stacked stone wall, art shelves and a comfortable place to relax and watch TV.
Photography: Mark Boisclair

Photography by Michael J. Lee
Bild på ett stort funkis separat vardagsrum, med ett finrum, grå väggar, mellanmörkt trägolv, en standard öppen spis, en spiselkrans i sten och brunt golv
Bild på ett stort funkis separat vardagsrum, med ett finrum, grå väggar, mellanmörkt trägolv, en standard öppen spis, en spiselkrans i sten och brunt golv

The upstairs hall features a long catwalk that overlooks the main living.
Inspiration för stora moderna allrum med öppen planlösning, med vita väggar, mellanmörkt trägolv, en standard öppen spis, en spiselkrans i metall, en väggmonterad TV och grått golv
Inspiration för stora moderna allrum med öppen planlösning, med vita väggar, mellanmörkt trägolv, en standard öppen spis, en spiselkrans i metall, en väggmonterad TV och grått golv

Lavish Transitional living room with soaring white geometric (octagonal) coffered ceiling and panel molding. The room is accented by black architectural glazing and door trim. The second floor landing/balcony, with glass railing, provides a great view of the two story book-matched marble ribbon fireplace.
Architect: Hierarchy Architecture + Design, PLLC
Interior Designer: JSE Interior Designs
Builder: True North
Photographer: Adam Kane Macchia

A Brilliant Photo - Agneiszka Wormus
Foto på ett mycket stort amerikanskt allrum med öppen planlösning, med vita väggar, mellanmörkt trägolv, en standard öppen spis, en spiselkrans i sten och en väggmonterad TV
Foto på ett mycket stort amerikanskt allrum med öppen planlösning, med vita väggar, mellanmörkt trägolv, en standard öppen spis, en spiselkrans i sten och en väggmonterad TV

@Amber Frederiksen Photography
Idéer för ett stort modernt allrum med öppen planlösning, med vita väggar, heltäckningsmatta, en bred öppen spis, en spiselkrans i sten och en väggmonterad TV
Idéer för ett stort modernt allrum med öppen planlösning, med vita väggar, heltäckningsmatta, en bred öppen spis, en spiselkrans i sten och en väggmonterad TV

La photo est prise depuis la salle de lecture, on appaerçoit la salle de bain et la porte des toilettes.
La bibliotheque de la salle de lecture a été réalisé en médium peint et en chêne, avec la partie basse entièrement fermée

Exempel på ett mellanstort modernt separat vardagsrum, med ett finrum, vita väggar, mellanmörkt trägolv, en standard öppen spis, en spiselkrans i sten, en inbyggd mediavägg och beiget golv
3 497 foton på beige vardagsrum
3

