221 foton på beige vardagsrum
Sortera efter:
Budget
Sortera efter:Populärt i dag
41 - 60 av 221 foton
Artikel 1 av 3
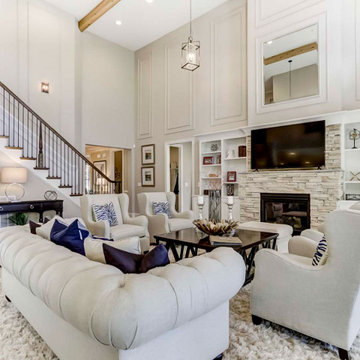
An expansive two-story great room in Charlotte with medium hardwood floors, a gas fireplace, white built-ins, and exposed natural beams.
Idéer för mycket stora allrum med öppen planlösning, med vita väggar, mellanmörkt trägolv och en standard öppen spis
Idéer för mycket stora allrum med öppen planlösning, med vita väggar, mellanmörkt trägolv och en standard öppen spis
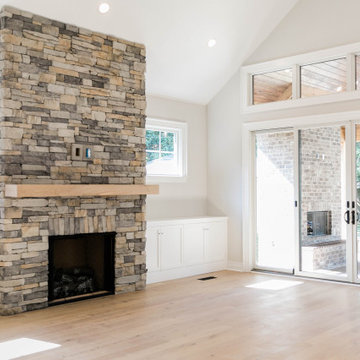
Foto på ett stort vintage allrum med öppen planlösning, med beige väggar, ljust trägolv, en standard öppen spis, en väggmonterad TV och beiget golv
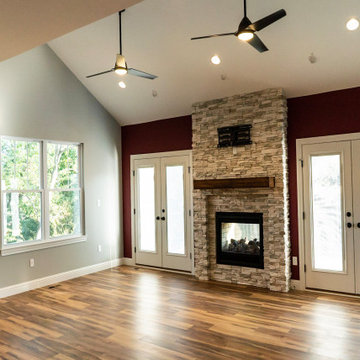
The double-sided fireplace and vaulted ceilings bring a bright and flowing touch to this contemporary craftsman family room.
Inredning av ett amerikanskt mellanstort allrum med öppen planlösning, med röda väggar, mellanmörkt trägolv, en dubbelsidig öppen spis, en väggmonterad TV och brunt golv
Inredning av ett amerikanskt mellanstort allrum med öppen planlösning, med röda väggar, mellanmörkt trägolv, en dubbelsidig öppen spis, en väggmonterad TV och brunt golv
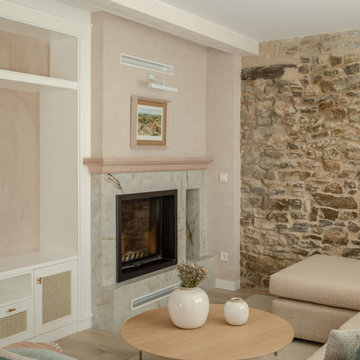
Exempel på ett stort lantligt allrum med öppen planlösning, med ett bibliotek, beige väggar, laminatgolv, en standard öppen spis och en inbyggd mediavägg
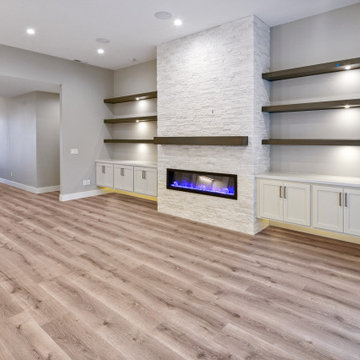
Exempel på ett stort vardagsrum, med ett finrum, en bred öppen spis och en väggmonterad TV
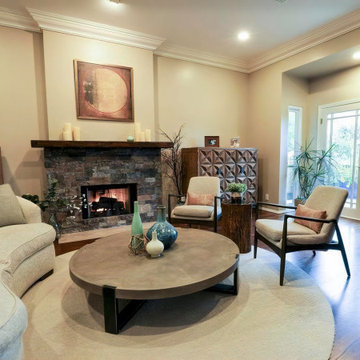
The half-moon shaped sofa and the area rug were custom-made to the scale and proportions we felt best suited the room. In addition, two large rustic cabinets of New Mexican inspiration flank the fireplace. These cabinet provide a great deal of storage too which was important for our client. Through a set of French doors, the living room leads out to the quaint front patio area.
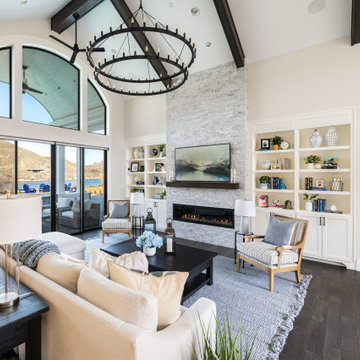
This great room provides plenty of seating for a young family and friends. The area rug is an outdoor rug from Pottery Barn that can stand up to heavy use, while still being super soft. Black accents like the coffee table, chandelier, hardware, and side tables ground the pale blue and white color scheme and adds interest and contrast.
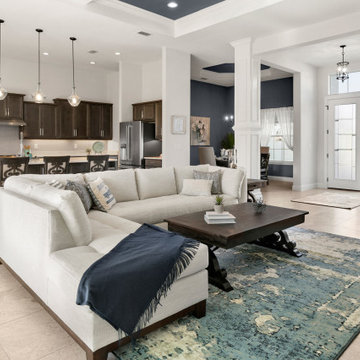
Idéer för ett klassiskt allrum med öppen planlösning, med vita väggar, klinkergolv i keramik, en hängande öppen spis, en väggmonterad TV och beiget golv
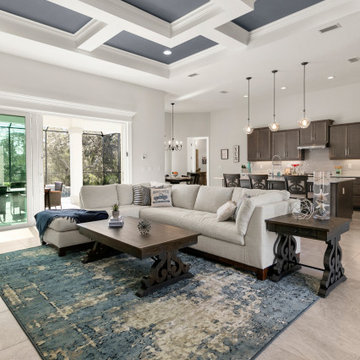
Exempel på ett klassiskt allrum med öppen planlösning, med vita väggar, klinkergolv i keramik, en hängande öppen spis, en väggmonterad TV och beiget golv
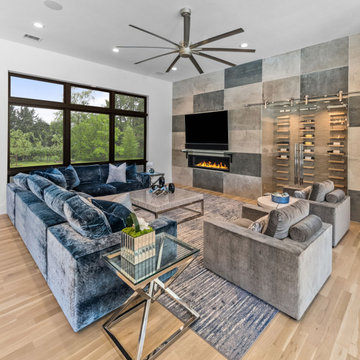
Foto på ett stort funkis allrum med öppen planlösning, med flerfärgade väggar, ljust trägolv, en bred öppen spis och en väggmonterad TV
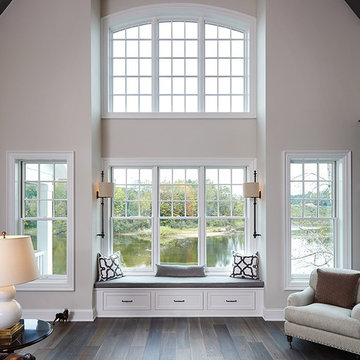
Idéer för att renovera ett stort vintage allrum med öppen planlösning, med vinylgolv, flerfärgat golv, ett finrum, grå väggar och en standard öppen spis
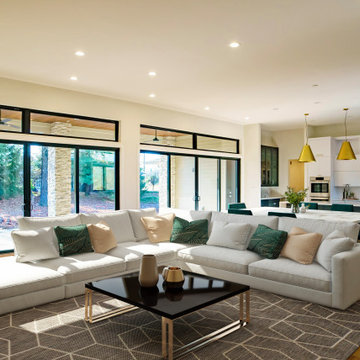
The open floor plan of this mid-century modern style home was designed for entertaining. The homeowner borrowed inspiration from the grand lobbies of the hotels she stayed in during her travels. The large sliders open out to a covered porch on one side and the humidity controlled wine storage is located on the other.
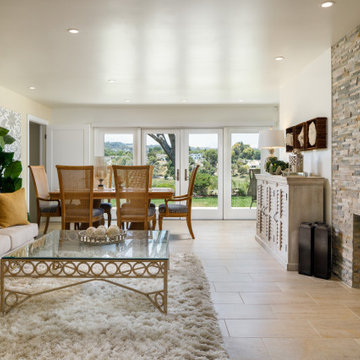
This 60’s era house desperately needed a major renovation! For this Rolling Hills addition the owners sought to have additional living space and a complete redesign of every room. The design was created to add more space to the back of the home for a new family room, more space between the existing garage and house for the laundry room, and add a master suite with walk-in closet which took over the existing bathroom location. By installing Golden Honey ledger tile from floor to ceiling on the front living room fireplace instantly captures your eye and is the focal point of the room. The updated kitchen opens up to the new family room and kitchen nook with custom built-in bench seat, providing extra storage. The owner selected Executive shaker, bright white cabinetry, MSI Tajmahal Quartz countertops and Golden Honey ledger tile backsplash, with Kohler executive chef undermount sink and delta Trinsic kitchen faucet in Artic Stainless. The homeowner loves her built-in China cabinet for plenty of storage! New limestone terra porcelain floor tile was installed throughout the entire home along with upgraded windows and doors. The powder bathroom, Jack n Jill and Master bathroom were updated with new cabinetry, tile, countertops, flooring and fixtures.
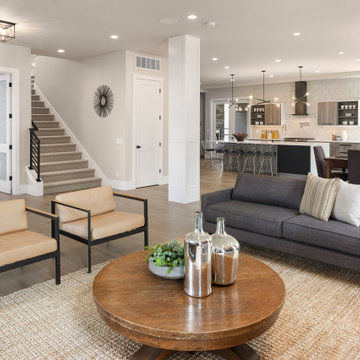
Mountain modern great room by Enfort Homes - 2020
Inspiration för stora moderna allrum med öppen planlösning, med mellanmörkt trägolv och en bred öppen spis
Inspiration för stora moderna allrum med öppen planlösning, med mellanmörkt trägolv och en bred öppen spis
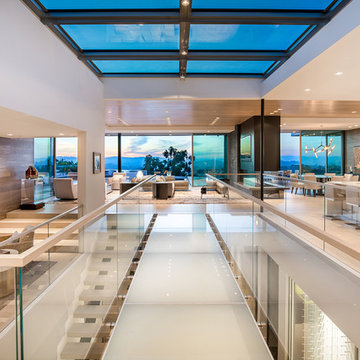
Trousdale Beverly Hills luxury home modern glass bridge walkway with skylight overhead. Photo by Jason Speth.
Exempel på ett mycket stort modernt loftrum, med en hemmabar, flerfärgade väggar, en dubbelsidig öppen spis och vitt golv
Exempel på ett mycket stort modernt loftrum, med en hemmabar, flerfärgade väggar, en dubbelsidig öppen spis och vitt golv
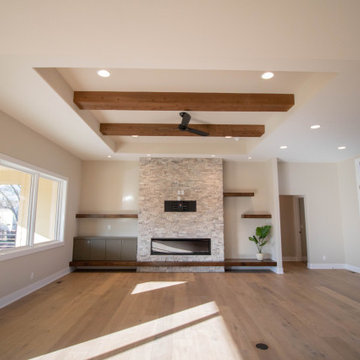
Foto på ett vintage allrum med öppen planlösning, med ljust trägolv, en bred öppen spis och en väggmonterad TV
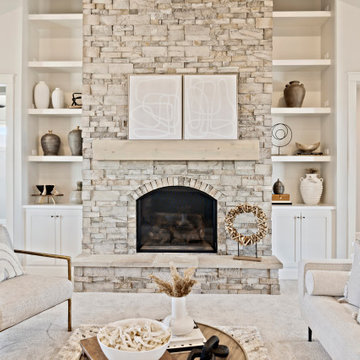
Bild på ett stort vintage allrum med öppen planlösning, med ett finrum, vita väggar, ljust trägolv, en standard öppen spis och brunt golv
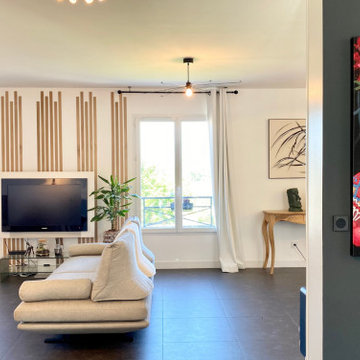
Lorsque Sandra et Kevin ont visité cette maison, ils ont eu un coup de coeur pour la décoration. Mais très vite après avoir emménagés, ils ont souffert du manque de luminosité. Leur pièce de vie exposé Nord avec un sol noir et du murs peints en gris anthracite manquait cruellement de lumière. Ils ont fait appel à WherDeco pour gagner en clarté et avoir un intérieur très naturel et épuré. WherDeco leur a proposé de repasser l'ensemble des murs sur une base blanche sauf un des pans de mur du salon et d'utiliser le chêne massif comme fil conducteur. Clarté et chaleur.
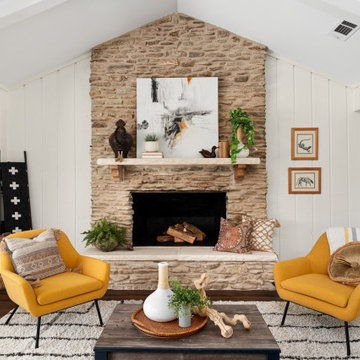
High beamed ceiling, vinyl plank flooring and white, wide plank walls invites you into the living room. Comfortable living room is great for family gatherings and fireplace is cozy & warm on those cold winter days. The French doors allow indoor/outdoor living with a beautiful view of deer feeding in the expansive backyard.
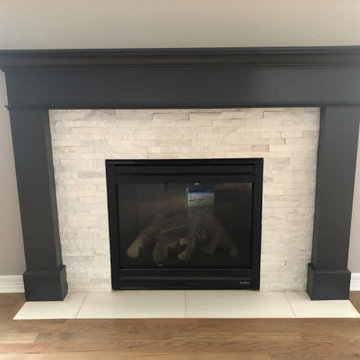
We removed 12x12 builder grade tiles and installed this sleek new white stacked stone for the perfect touch in the living room.
Modern inredning av ett vardagsrum, med grå väggar, ljust trägolv, en standard öppen spis och grått golv
Modern inredning av ett vardagsrum, med grå väggar, ljust trägolv, en standard öppen spis och grått golv
221 foton på beige vardagsrum
3