18 177 foton på beige vardagsrum
Sortera efter:
Budget
Sortera efter:Populärt i dag
41 - 60 av 18 177 foton
Artikel 1 av 3

A modest and traditional living room
Maritim inredning av ett litet allrum med öppen planlösning, med blå väggar, mellanmörkt trägolv, en standard öppen spis, en spiselkrans i tegelsten och ett finrum
Maritim inredning av ett litet allrum med öppen planlösning, med blå väggar, mellanmörkt trägolv, en standard öppen spis, en spiselkrans i tegelsten och ett finrum

Exempel på ett mellanstort modernt separat vardagsrum, med ett finrum, vita väggar, mellanmörkt trägolv, en standard öppen spis, en spiselkrans i sten, en inbyggd mediavägg och beiget golv

A reimagined empty and dark corner, adding 3 windows and a large corner window seat that connects with the harp of the renovated brick fireplace, while adding ample of storage and an opportunity to gather with friends and family. We also added a small partition that functions as a small bar area serving the dining space.

Lantlig inredning av ett stort allrum med öppen planlösning, med rosa väggar, mellanmörkt trägolv, en standard öppen spis, en spiselkrans i sten, en inbyggd mediavägg och brunt golv

Idéer för funkis allrum med öppen planlösning, med vita väggar, ljust trägolv, en standard öppen spis, en spiselkrans i sten, en väggmonterad TV och beiget golv

modern rustic
california rustic
rustic Scandinavian
Medelhavsstil inredning av ett mellanstort allrum med öppen planlösning, med ljust trägolv, en standard öppen spis, en spiselkrans i sten, en väggmonterad TV och gult golv
Medelhavsstil inredning av ett mellanstort allrum med öppen planlösning, med ljust trägolv, en standard öppen spis, en spiselkrans i sten, en väggmonterad TV och gult golv

Inspiration för små maritima allrum med öppen planlösning, med vita väggar, en väggmonterad TV, brunt golv, mellanmörkt trägolv, en bred öppen spis och en spiselkrans i trä
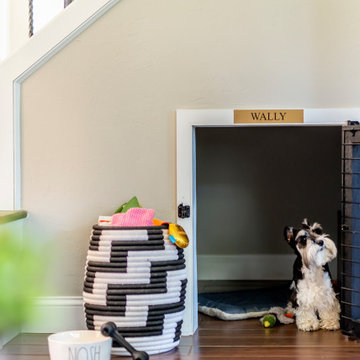
This is the informal family room with built-in desk
Eklektisk inredning av ett mellanstort allrum med öppen planlösning, med beige väggar, mellanmörkt trägolv, en standard öppen spis, en spiselkrans i tegelsten och brunt golv
Eklektisk inredning av ett mellanstort allrum med öppen planlösning, med beige väggar, mellanmörkt trägolv, en standard öppen spis, en spiselkrans i tegelsten och brunt golv

This warm and rustic home, set in the spacious Lakeview neighborhood, features incredible reclaimed wood accents from the vaulted ceiling beams connecting the great room and dining room to the wood mantel and other accents throughout.

Exempel på ett mellanstort klassiskt allrum med öppen planlösning, med mellanmörkt trägolv, en spiselkrans i trä, en väggmonterad TV och brunt golv
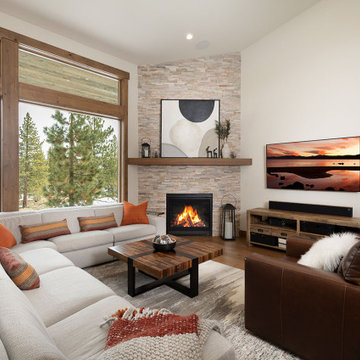
Inredning av ett modernt mellanstort allrum med öppen planlösning, med beige väggar, mellanmörkt trägolv, en öppen hörnspis, en väggmonterad TV och brunt golv

Photo credit Stylish Productions
Furnishings and interior design collaboration by Splendor Styling
Inspiration för ett stort vintage allrum med öppen planlösning, med vita väggar, en väggmonterad TV, mellanmörkt trägolv, en bred öppen spis, en spiselkrans i sten och brunt golv
Inspiration för ett stort vintage allrum med öppen planlösning, med vita väggar, en väggmonterad TV, mellanmörkt trägolv, en bred öppen spis, en spiselkrans i sten och brunt golv

We took a new home build that was a shell and created a livable open concept space for this family of four to enjoy for years to come. The white kitchen mixed with grey island and dark floors was the start of the palette. We added in wall paneling, wallpaper, large lighting fixtures, window treatments, are rugs and neutrals fabrics so everything can be intermixed throughout the house.
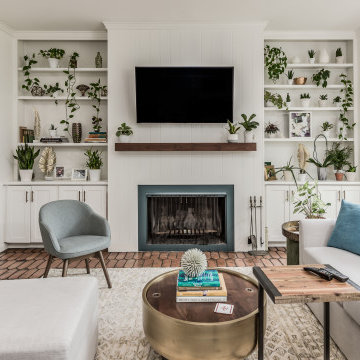
***A Steven Allen Design + Remodel***
2019: Kitchen + Living + Closet + Bath Remodel Including Custom Shaker Cabinets with Quartz Countertops + Designer Tile & Brass Fixtures + Oversized Custom Master Closet /// Inspired by the Client's Love for NOLA + ART

Idéer för stora vintage separata vardagsrum, med ett finrum, mörkt trägolv, en standard öppen spis, en spiselkrans i sten, brunt golv, grå väggar och en väggmonterad TV

Modern Retreat is one of a four home collection located in Paradise Valley, Arizona. The site, formerly home to the abandoned Kachina Elementary School, offered remarkable views of Camelback Mountain. Nestled into an acre-sized, pie shaped cul-de-sac, the site’s unique challenges came in the form of lot geometry, western primary views, and limited southern exposure. While the lot’s shape had a heavy influence on the home organization, the western views and the need for western solar protection created the general massing hierarchy.
The undulating split-faced travertine stone walls both protect and give a vivid textural display and seamlessly pass from exterior to interior. The tone-on-tone exterior material palate was married with an effective amount of contrast internally. This created a very dynamic exchange between objects in space and the juxtaposition to the more simple and elegant architecture.
Maximizing the 5,652 sq ft, a seamless connection of interior and exterior spaces through pocketing glass doors extends public spaces to the outdoors and highlights the fantastic Camelback Mountain views.
Project Details // Modern Retreat
Architecture: Drewett Works
Builder/Developer: Bedbrock Developers, LLC
Interior Design: Ownby Design
Photographer: Thompson Photographic
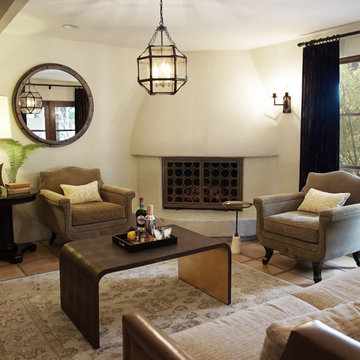
Heather Ryan, Interior Designer
H.Ryan Studio - Scottsdale, AZ
www.hryanstudio.com
Inredning av ett mellanstort separat vardagsrum, med ett finrum, vita väggar, klinkergolv i terrakotta, en öppen hörnspis, en spiselkrans i gips och brunt golv
Inredning av ett mellanstort separat vardagsrum, med ett finrum, vita väggar, klinkergolv i terrakotta, en öppen hörnspis, en spiselkrans i gips och brunt golv

Inspiration för ett lantligt vardagsrum, med grå väggar, mellanmörkt trägolv, en standard öppen spis, en spiselkrans i sten och vitt golv
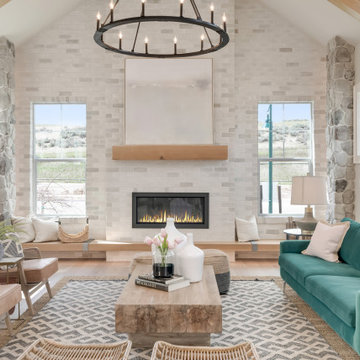
Inredning av ett lantligt stort allrum med öppen planlösning, med grå väggar, ljust trägolv, en standard öppen spis, en spiselkrans i sten och beiget golv

Exempel på ett medelhavsstil vardagsrum, med vita väggar, en standard öppen spis, en spiselkrans i sten och beiget golv
18 177 foton på beige vardagsrum
3