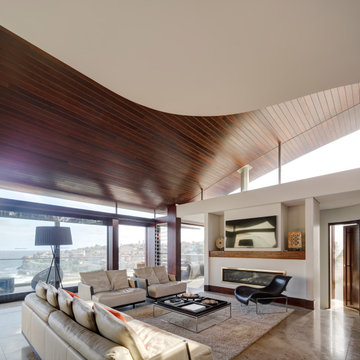193 foton på beige vardagsrum
Sortera efter:
Budget
Sortera efter:Populärt i dag
21 - 40 av 193 foton
Artikel 1 av 3

The game room with views to the hills beyond as seen from the living room area. The entry hallway connects the two spaces. High clerestory windows frame views of the surrounding oak trees.
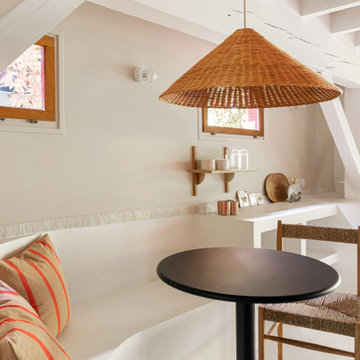
Vue banquette sur mesure en béton ciré.
Projet La Cabane du Lac, Lacanau, par Studio Pépites.
Photographies Lionel Moreau.
Inspiration för ett medelhavsstil allrum med öppen planlösning, med beige väggar, betonggolv och vitt golv
Inspiration för ett medelhavsstil allrum med öppen planlösning, med beige väggar, betonggolv och vitt golv

Idéer för att renovera ett mellanstort funkis allrum med öppen planlösning, med beige väggar, brunt golv och ljust trägolv
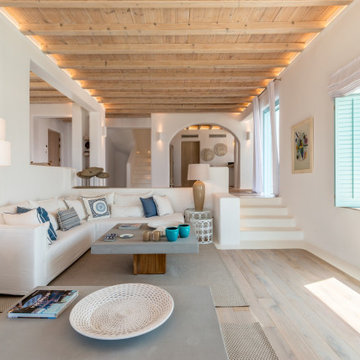
Bild på ett maritimt allrum med öppen planlösning, med vita väggar, ljust trägolv och beiget golv

The heavy use of wood and substantial stone allows the room to be a cozy gathering space while keeping it open and filled with natural light.
---
Project by Wiles Design Group. Their Cedar Rapids-based design studio serves the entire Midwest, including Iowa City, Dubuque, Davenport, and Waterloo, as well as North Missouri and St. Louis.
For more about Wiles Design Group, see here: https://wilesdesigngroup.com/

Asiatisk inredning av ett separat vardagsrum, med vita väggar, bambugolv och beiget golv
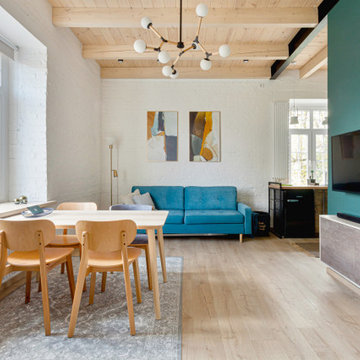
Industriell inredning av ett allrum med öppen planlösning, med blå väggar, ljust trägolv, en väggmonterad TV och beiget golv

Sorgfältig ausgewählte Materialien wie die heimische Eiche, Lehmputz an den Wänden sowie eine Holzakustikdecke prägen dieses Interior. Hier wurde nichts dem Zufall überlassen, sondern alles integriert sich harmonisch. Die hochwirksame Akustikdecke von Lignotrend sowie die hochwertige Beleuchtung von Erco tragen zum guten Raumgefühl bei. Was halten Sie von dem Tunnelkamin? Er verbindet das Esszimmer mit dem Wohnzimmer.
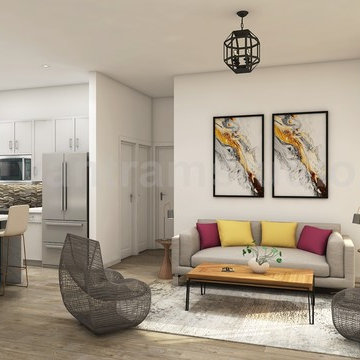
3d interior rendering services of an open kitchen with living room and chair, table are combined in one area of chalet. The interior is decorated with wood and natural materials. Open kitchen living room designs modern living room designs with open plan kitchens note fire under on open plan kitchen living room plans. Modern Living Room with Kitchen Interior Design Collections by Yantram Architectural Studio.
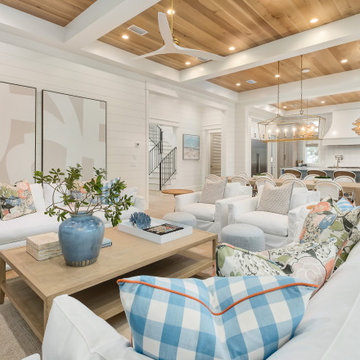
Second floor main living room open to kitchen and dining area. Sliding doors open to the second floor patio and screened in dining porch.
Exempel på ett stort maritimt allrum med öppen planlösning, med vita väggar, ljust trägolv, en standard öppen spis, en spiselkrans i tegelsten och en väggmonterad TV
Exempel på ett stort maritimt allrum med öppen planlösning, med vita väggar, ljust trägolv, en standard öppen spis, en spiselkrans i tegelsten och en väggmonterad TV
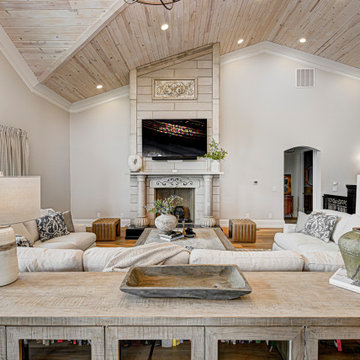
Our clients approached us nearly two years ago seeking professional guidance amid the overwhelming selection process and challenges in visualizing the final outcome of their Kokomo, IN, new build construction. The final result is a warm, sophisticated sanctuary that effortlessly embodies comfort and elegance.
Soft neutrals in paint and furnishings define this inviting upstairs living room. Ample seating surrounds a large center table, creating a welcoming atmosphere. A majestic fireplace, crowned with a TV, stands as the focal point, while elegant decor details add a touch of sophistication to this well-appointed space.
...
Project completed by Wendy Langston's Everything Home interior design firm, which serves Carmel, Zionsville, Fishers, Westfield, Noblesville, and Indianapolis.
For more about Everything Home, see here: https://everythinghomedesigns.com/
To learn more about this project, see here: https://everythinghomedesigns.com/portfolio/kokomo-luxury-home-interior-design/
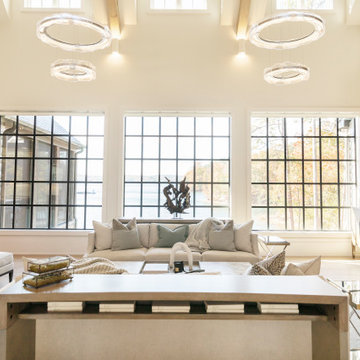
Inspiration för ett stort maritimt allrum med öppen planlösning, med vita väggar, ljust trägolv, en standard öppen spis, en spiselkrans i sten, en väggmonterad TV och brunt golv
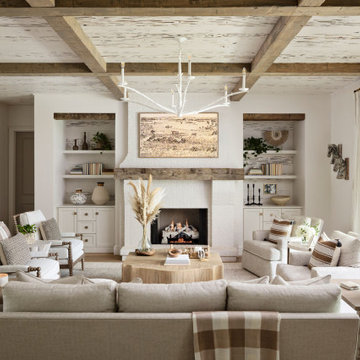
A master class in modern contemporary design is on display in Ocala, Florida. Six-hundred square feet of River-Recovered® Pecky Cypress 5-1/4” fill the ceilings and walls. The River-Recovered® Pecky Cypress is tastefully accented with a coat of white paint. The dining and outdoor lounge displays a 415 square feet of Midnight Heart Cypress 5-1/4” feature walls. Goodwin Company River-Recovered® Heart Cypress warms you up throughout the home. As you walk up the stairs guided by antique Heart Cypress handrails you are presented with a stunning Pecky Cypress feature wall with a chevron pattern design.
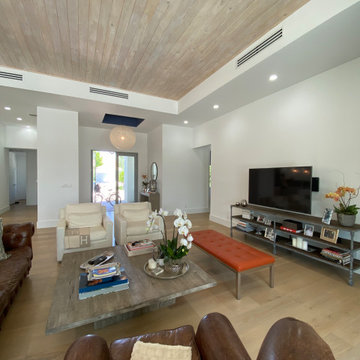
The white palette of this house is a classic way to do modern, without loosing the cozy feel. The warmth of the ceiling was accomplished with the use of a whitewash wood.

Bild på ett mellanstort orientaliskt vardagsrum, med grå väggar, en fristående TV, beiget golv och plywoodgolv
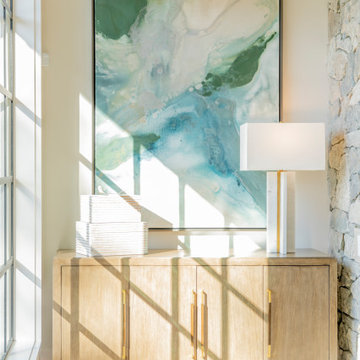
Idéer för stora maritima allrum med öppen planlösning, med vita väggar, ljust trägolv, en standard öppen spis, en spiselkrans i sten, en väggmonterad TV och brunt golv
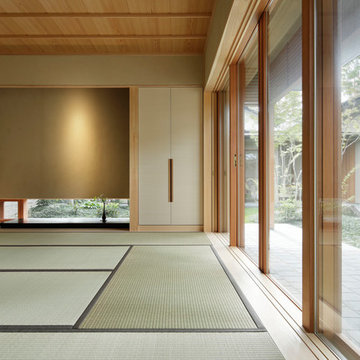
和の雰囲気がある平屋の住宅です。
Foto på ett orientaliskt vardagsrum, med grå väggar, tatamigolv och beiget golv
Foto på ett orientaliskt vardagsrum, med grå väggar, tatamigolv och beiget golv
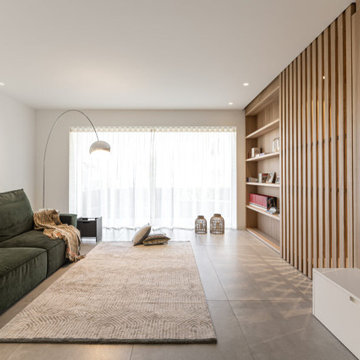
Idéer för vintage allrum med öppen planlösning, med ett bibliotek, vita väggar, klinkergolv i keramik och grått golv
193 foton på beige vardagsrum
2
