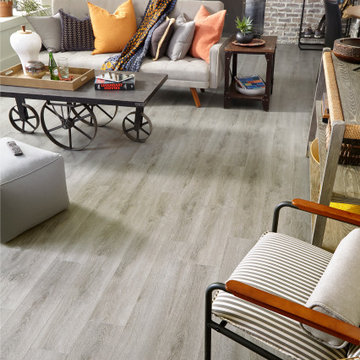167 foton på beige vardagsrum
Sortera efter:
Budget
Sortera efter:Populärt i dag
21 - 40 av 167 foton
Artikel 1 av 3
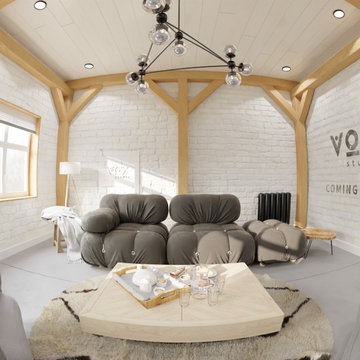
Scandinavian inspired living room . Bright and airy ,the neutral tones complement the raw wood creating a very relaxing place to hang out in .
Bild på ett litet nordiskt allrum med öppen planlösning, med vita väggar, betonggolv och grått golv
Bild på ett litet nordiskt allrum med öppen planlösning, med vita väggar, betonggolv och grått golv
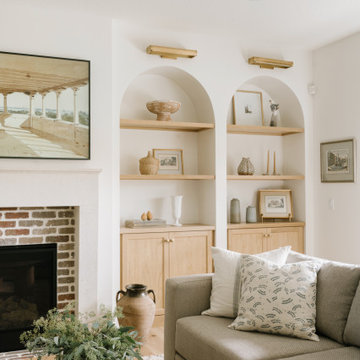
Klassisk inredning av ett mellanstort allrum med öppen planlösning, med ett finrum, vita väggar, ljust trägolv, en standard öppen spis, en spiselkrans i sten och en väggmonterad TV
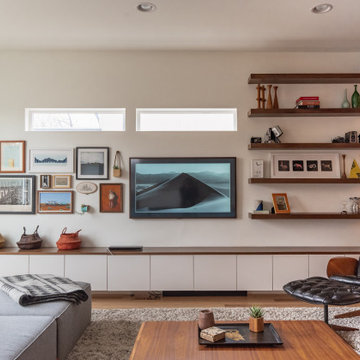
Inspiration för stora moderna allrum med öppen planlösning, med vita väggar, mellanmörkt trägolv och beiget golv

The bright living space with large Crittal patio doors, parquet floor and pink highlights make the room a warm and inviting one. Midcentury modern furniture is used, adding a personal touch, along with the nod to the clients love of music in the guitar and speaker. A large amount of greenery is dotted about to add life to the space, with the bright colours making the space cheery and welcoming.
Photos by Helen Rayner
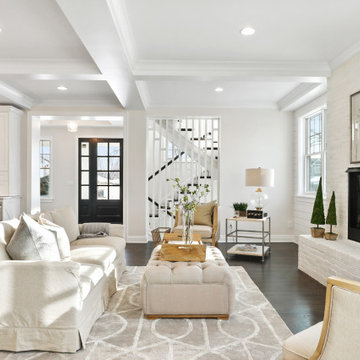
Inspiration för stora moderna allrum med öppen planlösning, med vita väggar, mörkt trägolv, en standard öppen spis, en spiselkrans i tegelsten och brunt golv
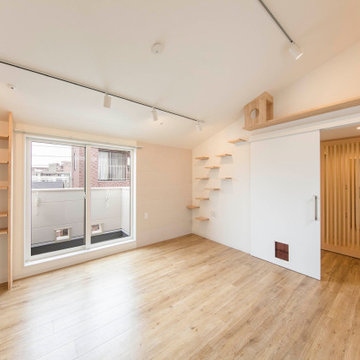
不動前の家
キャットステップのある、片流れ天井のリビング
猫と住む、多頭飼いのお住まいです。
株式会社小木野貴光アトリエ一級建築士建築士事務所
https://www.ogino-a.com/
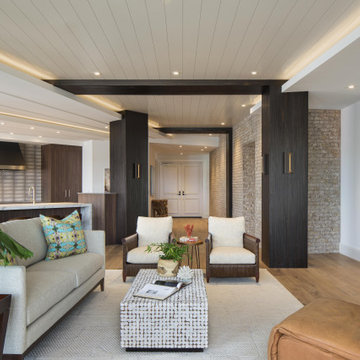
PHOTOS BY LORI HAMILTON PHOTOGRAPHY
Modern inredning av ett stort allrum med öppen planlösning, med ett finrum, vita väggar, mellanmörkt trägolv och brunt golv
Modern inredning av ett stort allrum med öppen planlösning, med ett finrum, vita väggar, mellanmörkt trägolv och brunt golv
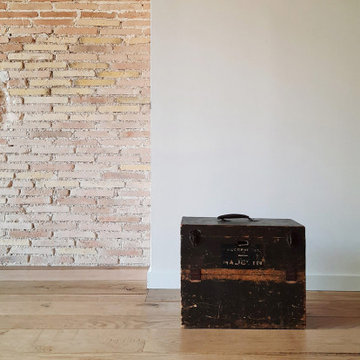
Inspiration för ett stort eklektiskt allrum med öppen planlösning, med vita väggar, mellanmörkt trägolv, en öppen vedspis och en väggmonterad TV
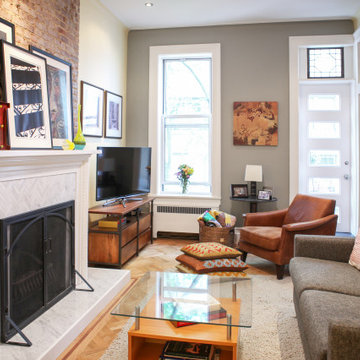
Klassisk inredning av ett litet allrum med öppen planlösning, med gula väggar, en standard öppen spis, en spiselkrans i sten och brunt golv

Bild på ett mellanstort vintage loftrum, med en hemmabar, vita väggar, mörkt trägolv, en väggmonterad TV och brunt golv
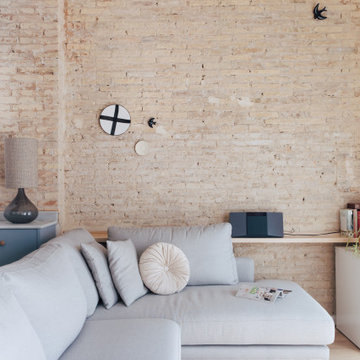
Este salón que no es demasiado grande, al estar abierto da sensación de mayor amplitud, Ademas la gran altura del techo con vigas vistas también ayuda.
Pero sin duda lo que mas destaca es esta pared de ladrillo visto, original de la casa.
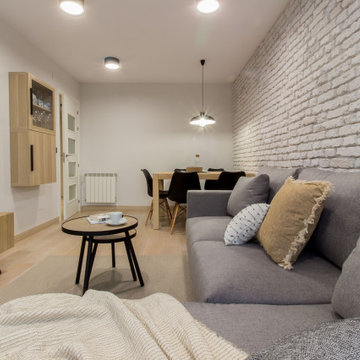
Una cuidad distribución y elección de mobiliario y complementos dieron lugar a un estilismo ideal que encajaba como un guante en el propietario. Un estilo industrial y nórdico, con toques negros que aportaban carácter pero luminoso sin olvidar la parte funcional
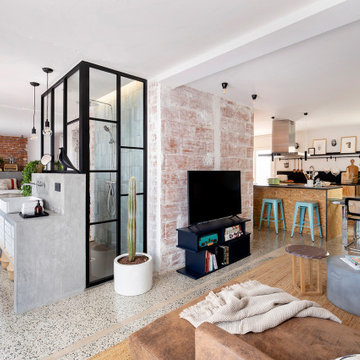
Idéer för ett stort industriellt allrum med öppen planlösning, med ett bibliotek, vita väggar, klinkergolv i keramik, en inbyggd mediavägg och grått golv
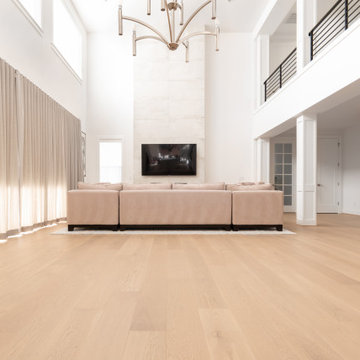
New Floor was added after years of having a Tile Floor. Soft and warm color of floor and walls.
Inspiration för ett stort skandinaviskt vardagsrum, med vita väggar, ljust trägolv och vitt golv
Inspiration för ett stort skandinaviskt vardagsrum, med vita väggar, ljust trägolv och vitt golv
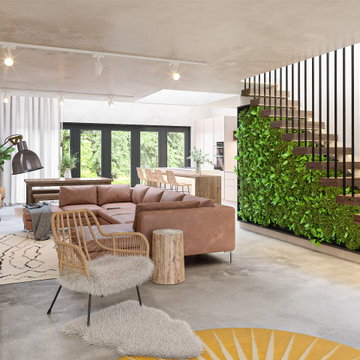
Inredning av ett mellanstort allrum med öppen planlösning, med ett bibliotek, vita väggar, betonggolv, en bred öppen spis, en väggmonterad TV och grått golv
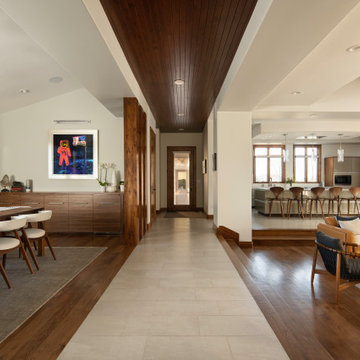
Rodwin Architecture & Skycastle Homes
Location: Boulder, Colorado, USA
Interior design, space planning and architectural details converge thoughtfully in this transformative project. A 15-year old, 9,000 sf. home with generic interior finishes and odd layout needed bold, modern, fun and highly functional transformation for a large bustling family. To redefine the soul of this home, texture and light were given primary consideration. Elegant contemporary finishes, a warm color palette and dramatic lighting defined modern style throughout. A cascading chandelier by Stone Lighting in the entry makes a strong entry statement. Walls were removed to allow the kitchen/great/dining room to become a vibrant social center. A minimalist design approach is the perfect backdrop for the diverse art collection. Yet, the home is still highly functional for the entire family. We added windows, fireplaces, water features, and extended the home out to an expansive patio and yard.
The cavernous beige basement became an entertaining mecca, with a glowing modern wine-room, full bar, media room, arcade, billiards room and professional gym.
Bathrooms were all designed with personality and craftsmanship, featuring unique tiles, floating wood vanities and striking lighting.
This project was a 50/50 collaboration between Rodwin Architecture and Kimball Modern
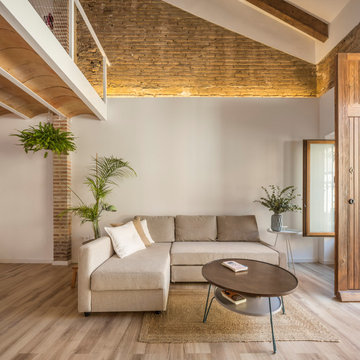
Salón. Espacio en doble altura.
Medelhavsstil inredning av ett litet allrum med öppen planlösning, med flerfärgade väggar, laminatgolv och brunt golv
Medelhavsstil inredning av ett litet allrum med öppen planlösning, med flerfärgade väggar, laminatgolv och brunt golv
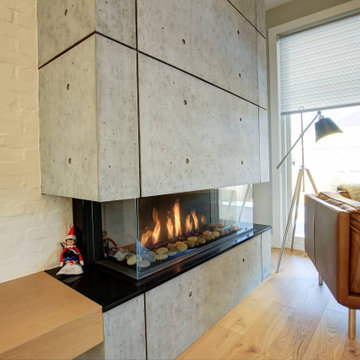
This faux concrete fireplace surround was installed around a gas fireplace to create an industrial feature piece in this mid-century modern inspired living room. The product used was our UrbanConcrete faux concrete panels with anchor holes in the color Industrial Grey. These panels can be simply glued or screwed to any surface, and are Class A fire rated.
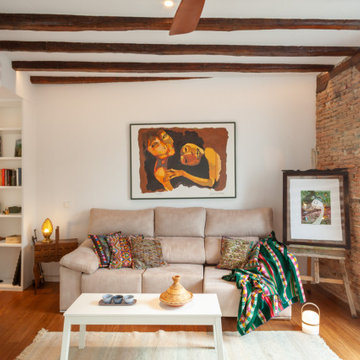
Inspiration för ett medelhavsstil vardagsrum, med vita väggar, mellanmörkt trägolv och brunt golv
167 foton på beige vardagsrum
2
