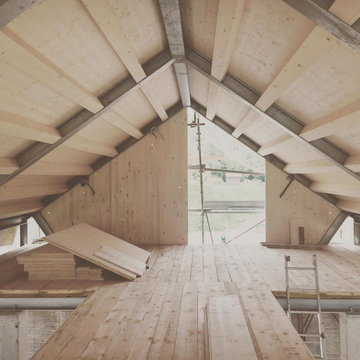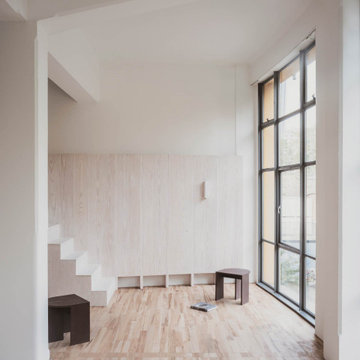175 foton på beige vardagsrum
Sortera efter:
Budget
Sortera efter:Populärt i dag
101 - 120 av 175 foton
Artikel 1 av 3
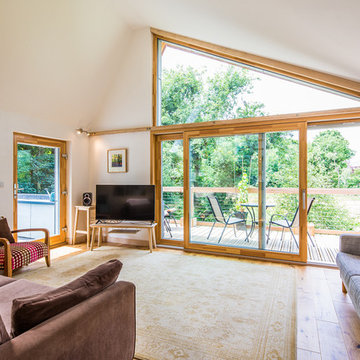
Bespoke timber frame window and sliding doors opens out to a terrace balcony with fantastic views.
Exempel på ett litet modernt allrum med öppen planlösning, med vita väggar, mellanmörkt trägolv, en fristående TV och brunt golv
Exempel på ett litet modernt allrum med öppen planlösning, med vita väggar, mellanmörkt trägolv, en fristående TV och brunt golv
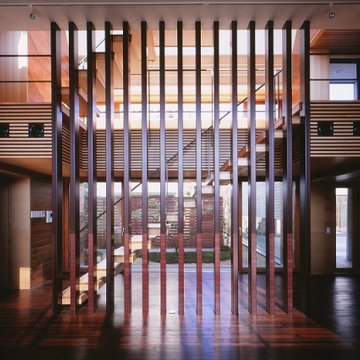
居間
撮影:平井広行
Bild på ett stort separat vardagsrum, med ett finrum, bruna väggar, mörkt trägolv, en öppen vedspis, en spiselkrans i betong, en väggmonterad TV och brunt golv
Bild på ett stort separat vardagsrum, med ett finrum, bruna väggar, mörkt trägolv, en öppen vedspis, en spiselkrans i betong, en väggmonterad TV och brunt golv
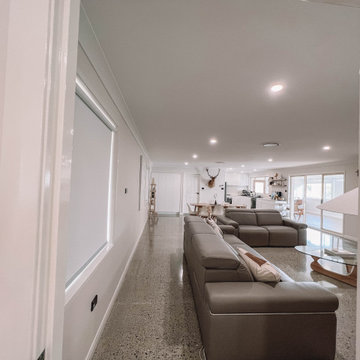
After the second fallout of the Delta Variant amidst the COVID-19 Pandemic in mid 2021, our team working from home, and our client in quarantine, SDA Architects conceived Japandi Home.
The initial brief for the renovation of this pool house was for its interior to have an "immediate sense of serenity" that roused the feeling of being peaceful. Influenced by loneliness and angst during quarantine, SDA Architects explored themes of escapism and empathy which led to a “Japandi” style concept design – the nexus between “Scandinavian functionality” and “Japanese rustic minimalism” to invoke feelings of “art, nature and simplicity.” This merging of styles forms the perfect amalgamation of both function and form, centred on clean lines, bright spaces and light colours.
Grounded by its emotional weight, poetic lyricism, and relaxed atmosphere; Japandi Home aesthetics focus on simplicity, natural elements, and comfort; minimalism that is both aesthetically pleasing yet highly functional.
Japandi Home places special emphasis on sustainability through use of raw furnishings and a rejection of the one-time-use culture we have embraced for numerous decades. A plethora of natural materials, muted colours, clean lines and minimal, yet-well-curated furnishings have been employed to showcase beautiful craftsmanship – quality handmade pieces over quantitative throwaway items.
A neutral colour palette compliments the soft and hard furnishings within, allowing the timeless pieces to breath and speak for themselves. These calming, tranquil and peaceful colours have been chosen so when accent colours are incorporated, they are done so in a meaningful yet subtle way. Japandi home isn’t sparse – it’s intentional.
The integrated storage throughout – from the kitchen, to dining buffet, linen cupboard, window seat, entertainment unit, bed ensemble and walk-in wardrobe are key to reducing clutter and maintaining the zen-like sense of calm created by these clean lines and open spaces.
The Scandinavian concept of “hygge” refers to the idea that ones home is your cosy sanctuary. Similarly, this ideology has been fused with the Japanese notion of “wabi-sabi”; the idea that there is beauty in imperfection. Hence, the marriage of these design styles is both founded on minimalism and comfort; easy-going yet sophisticated. Conversely, whilst Japanese styles can be considered “sleek” and Scandinavian, “rustic”, the richness of the Japanese neutral colour palette aids in preventing the stark, crisp palette of Scandinavian styles from feeling cold and clinical.
Japandi Home’s introspective essence can ultimately be considered quite timely for the pandemic and was the quintessential lockdown project our team needed.
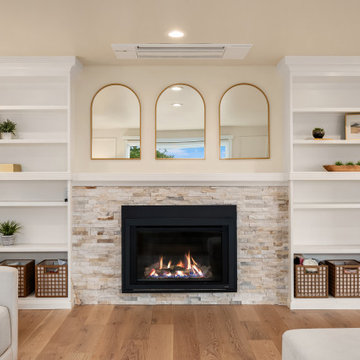
Bild på ett vintage vardagsrum, med en standard öppen spis och en spiselkrans i sten
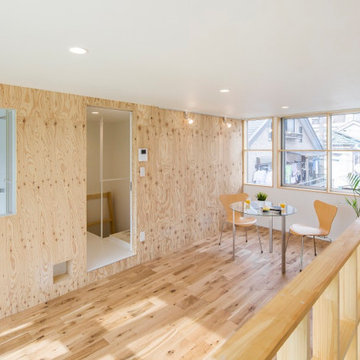
Exempel på ett stort skandinaviskt allrum med öppen planlösning, med bruna väggar, mellanmörkt trägolv och brunt golv
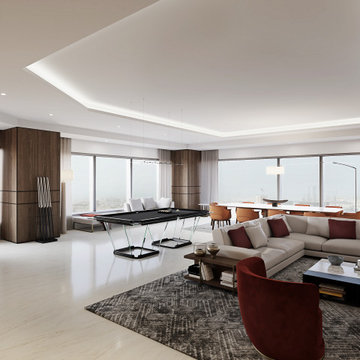
Idéer för stora funkis loftrum, med en hemmabar, marmorgolv och en inbyggd mediavägg
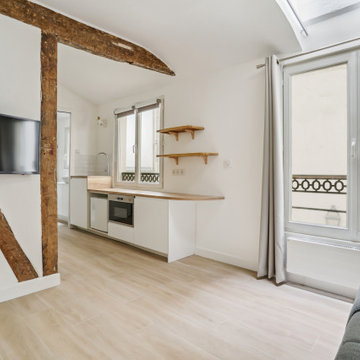
Inredning av ett litet allrum med öppen planlösning, med vita väggar, ljust trägolv, en väggmonterad TV och beiget golv
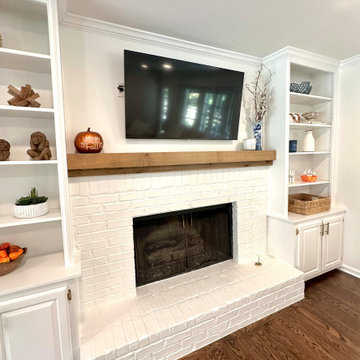
This renovation all began when the family had some pipes flood from the attic all the way through the home, and, once they began to redesign the space, they decided to add the kitchen and laundry room to the project. This was the second renovation we have completed in this home. Atlanta Curb Appeal renovated the basement years ago, so they knew they could trust our company with this huge project!
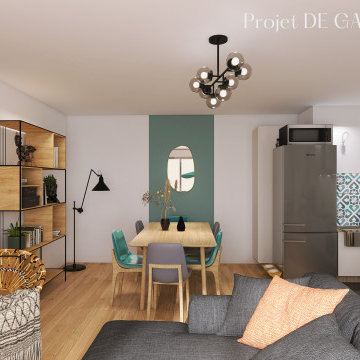
Un salon chaleureux et coloré.
Bild på ett mellanstort funkis allrum med öppen planlösning, med ett bibliotek, blå väggar och en väggmonterad TV
Bild på ett mellanstort funkis allrum med öppen planlösning, med ett bibliotek, blå väggar och en väggmonterad TV
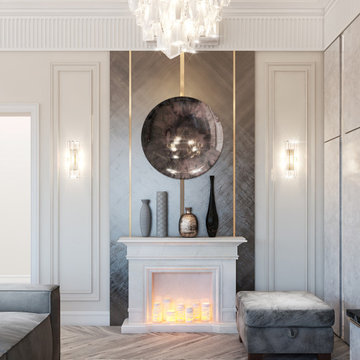
Inspiration för ett funkis vardagsrum, med en standard öppen spis och en spiselkrans i trä
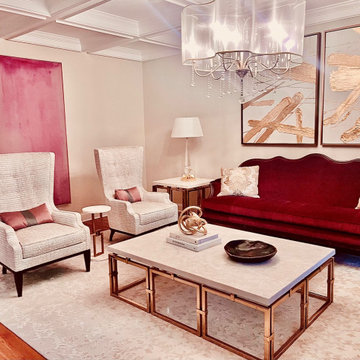
Life after Beige for this Living Room (and the entire ground floor) called for some liberal use of color. The twist was combining some old-world furniture with newer pieces. The cocktail table's gold bracelet base allowed me to add more metallics making the whole thing work.
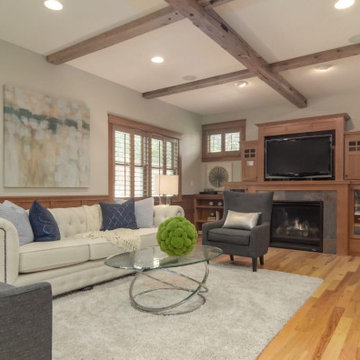
Exempel på ett mycket stort modernt allrum med öppen planlösning, med en standard öppen spis och en spiselkrans i sten
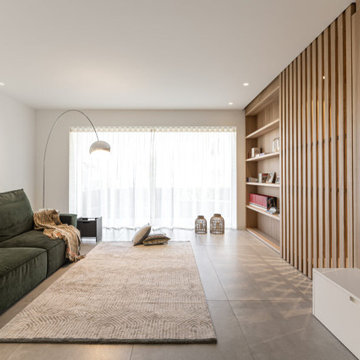
Idéer för vintage allrum med öppen planlösning, med ett bibliotek, vita väggar, klinkergolv i keramik och grått golv
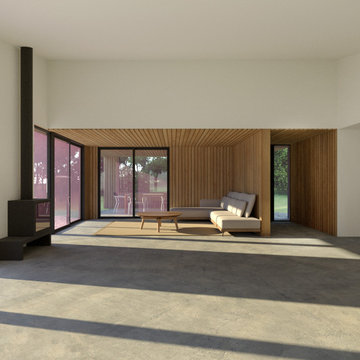
Idéer för ett mellanstort modernt vardagsrum, med betonggolv, en öppen vedspis och grått golv
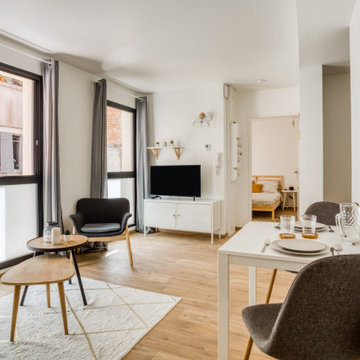
Dans cet appartement, je suis intervenue uniquement sur la partie ameublement et je n'avais pas d'autre choix que de faire avec les murs blancs, l'enjeu était donc de créer un intérieur contemporain avec les fournitures.
Dans ce salon j’ai apporté du jaune comme teinte dominante avec un large canapé au piétements scandinaves. J’ai choisi ce modèle et cette couleur pour apporter plus de vie à l’espace et le rendre marquant. Pour accentuer le focus, j’ai surmonté l’élément d’un décor mural en bois miel. Grâce à ces deux éléments au design fort, les anciennes surfaces fades sont oubliées, ils affirment ensemble un style à la fois dynamique et cosy ! Mariés avec des éléments plus neutres, coton / bois / métal l’espace est harmonieux et chaleureux grâce à une seule couleur.
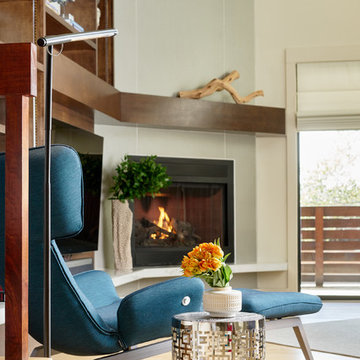
Modern inredning av ett allrum med öppen planlösning, med vita väggar, ljust trägolv, en öppen hörnspis och en inbyggd mediavägg
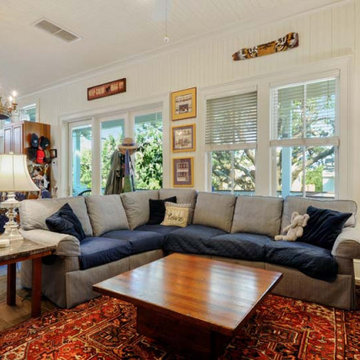
Inspiration för ett mellanstort vintage separat vardagsrum, med vita väggar, skiffergolv, en standard öppen spis och en spiselkrans i sten
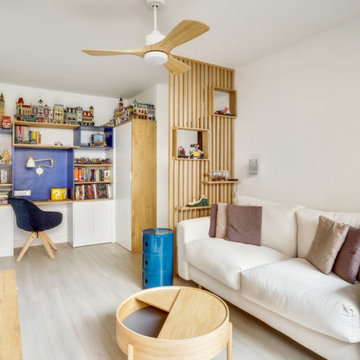
Un espace modulaire et chaleureux qui peut se transformer selon les besoins de l'habitant : Bureau/ salle à manger/ espace de détente / espace home cinéma / couchage d'invités....
175 foton på beige vardagsrum
6
