109 foton på beige veranda, med betongplatta
Sortera efter:
Budget
Sortera efter:Populärt i dag
1 - 20 av 109 foton
Artikel 1 av 3

Photography: Garett + Carrie Buell of Studiobuell/ studiobuell.com
Bild på en liten vintage innätad veranda längs med huset, med betongplatta och takförlängning
Bild på en liten vintage innätad veranda längs med huset, med betongplatta och takförlängning
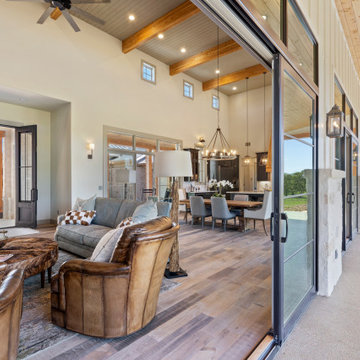
Indoor to outdoor living and entertaining. Perfect for family and friends.
Idéer för stora lantliga verandor på baksidan av huset, med utekök, betongplatta och takförlängning
Idéer för stora lantliga verandor på baksidan av huset, med utekök, betongplatta och takförlängning
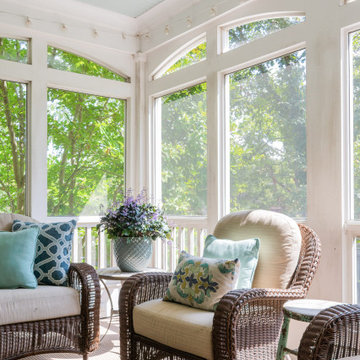
Klassisk inredning av en stor innätad veranda på baksidan av huset, med betongplatta och takförlängning
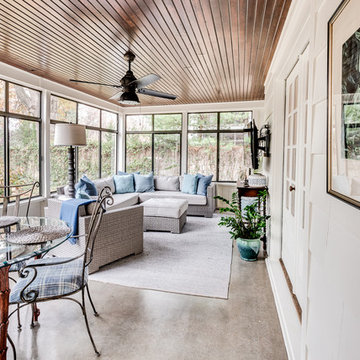
screened porch
photo by Sara Terranova
Exempel på en mellanstor klassisk veranda på baksidan av huset, med betongplatta och takförlängning
Exempel på en mellanstor klassisk veranda på baksidan av huset, med betongplatta och takförlängning

Donald Chapman, AIA,CMB
This unique project, located in Donalds, South Carolina began with the owners requesting three primary uses. First, it was have separate guest accommodations for family and friends when visiting their rural area. The desire to house and display collectible cars was the second goal. The owner’s passion of wine became the final feature incorporated into this multi use structure.
This Guest House – Collector Garage – Wine Cellar was designed and constructed to settle into the picturesque farm setting and be reminiscent of an old house that once stood in the pasture. The front porch invites you to sit in a rocker or swing while enjoying the surrounding views. As you step inside the red oak door, the stair to the right leads guests up to a 1150 SF of living space that utilizes varied widths of red oak flooring that was harvested from the property and installed by the owner. Guest accommodations feature two bedroom suites joined by a nicely appointed living and dining area as well as fully stocked kitchen to provide a self-sufficient stay.
Disguised behind two tone stained cement siding, cedar shutters and dark earth tones, the main level of the house features enough space for storing and displaying six of the owner’s automobiles. The collection is accented by natural light from the windows, painted wainscoting and trim while positioned on three toned speckled epoxy coated floors.
The third and final use is located underground behind a custom built 3” thick arched door. This climatically controlled 2500 bottle wine cellar is highlighted with custom designed and owner built white oak racking system that was again constructed utilizing trees that were harvested from the property in earlier years. Other features are stained concrete floors, tongue and grooved pine ceiling and parch coated red walls. All are accented by low voltage track lighting along with a hand forged wrought iron & glass chandelier that is positioned above a wormy chestnut tasting table. Three wooden generator wheels salvaged from a local building were installed and act as additional storage and display for wine as well as give a historical tie to the community, always prompting interesting conversations among the owner’s and their guests.
This all-electric Energy Star Certified project allowed the owner to capture all three desires into one environment… Three birds… one stone.
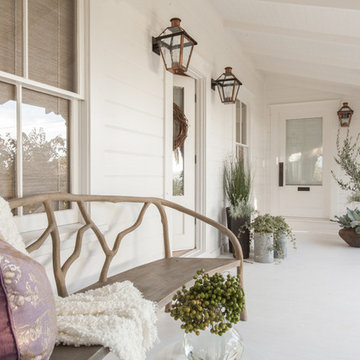
Patricia Chang
Exempel på en mellanstor lantlig veranda längs med huset, med betongplatta och takförlängning
Exempel på en mellanstor lantlig veranda längs med huset, med betongplatta och takförlängning
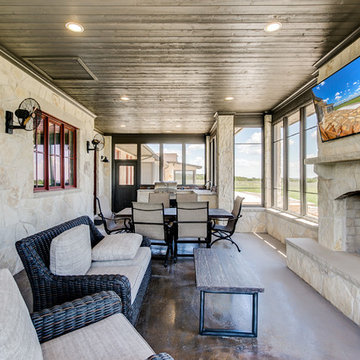
Idéer för stora rustika innätade verandor på baksidan av huset, med betongplatta och takförlängning
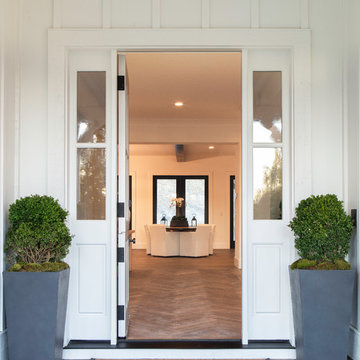
Dutch door entry with sidelights leading to the herringbone entry.
Foto på en mellanstor lantlig veranda framför huset, med betongplatta och takförlängning
Foto på en mellanstor lantlig veranda framför huset, med betongplatta och takförlängning
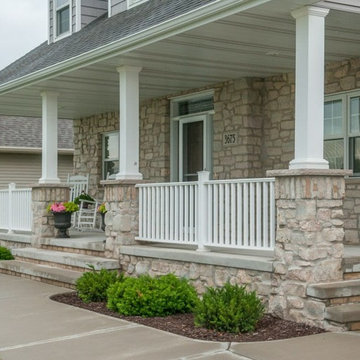
This beautiful craftsman style front porch highlights the Quarry Mill's Bellevue real thin stone veneer. Bellevue stone’s light color ranges including white, tan, and bands of blue and red will add a balanced look to your natural stone veneer project. With random shaped edges and various sizes in the Bellevue stones, this stone is perfect for designing unique patterns on accent walls, fireplace surrounds, and backsplashes. Bellevue’s various stone shapes and sizes still allow for a balanced look of squared and random edges. Other projects like door trim and wrapping landscaping .elements with the stone are easy to plan with Bellevue’s various sizes. Bellevue’s whites, tans, and other minor color bands produce a natural look that will catch the eyes of passers-by and guests.
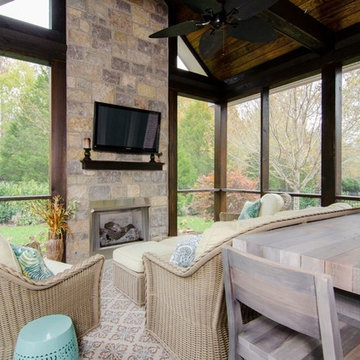
Exempel på en stor klassisk innätad veranda på baksidan av huset, med betongplatta och takförlängning
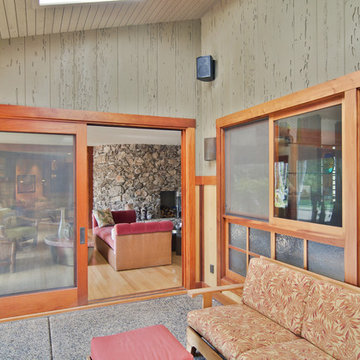
Interior Design by Nina Williams Designs
Photography by Chris Miller
Bild på en stor tropisk innätad veranda på baksidan av huset, med takförlängning och betongplatta
Bild på en stor tropisk innätad veranda på baksidan av huset, med takförlängning och betongplatta
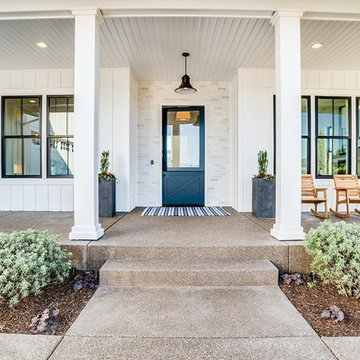
Idéer för att renovera en stor lantlig veranda framför huset, med betongplatta och takförlängning

This outdoor kitchen area is an extension of the tv cabinet within the dwelling. The exterior cladding to the residence continues onto the joinery fronts. The concrete benchtop provides a practical yet stylish solution as a BBQ benchtop
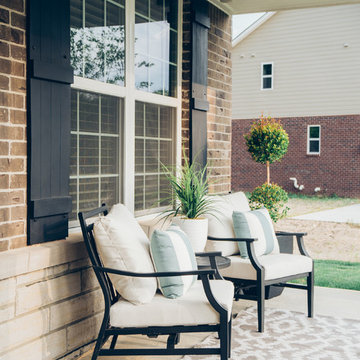
Just adding an inviting rug + chair set + plants will allow your guests to feel invited and welcomed with a charming porch.
Klassisk inredning av en liten veranda framför huset, med betongplatta och takförlängning
Klassisk inredning av en liten veranda framför huset, med betongplatta och takförlängning
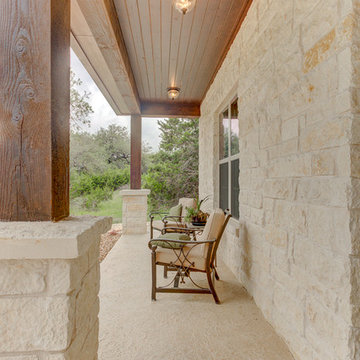
Inspiration för mellanstora rustika verandor framför huset, med en eldstad, betongplatta och takförlängning

Screened-in porch with painted cedar shakes.
Foto på en mellanstor maritim innätad veranda framför huset, med betongplatta, takförlängning och räcke i trä
Foto på en mellanstor maritim innätad veranda framför huset, med betongplatta, takförlängning och räcke i trä
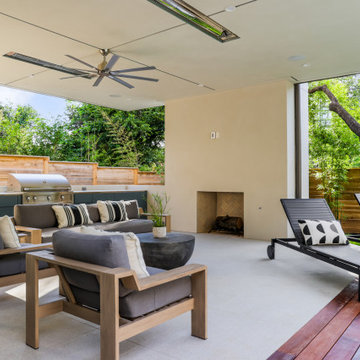
Outdoor porch by the pool, with griller, outdoor sofa, outdoor stainless steel ceiling fan
Idéer för stora funkis verandor på baksidan av huset, med utekök, betongplatta, takförlängning och räcke i trä
Idéer för stora funkis verandor på baksidan av huset, med utekök, betongplatta, takförlängning och räcke i trä
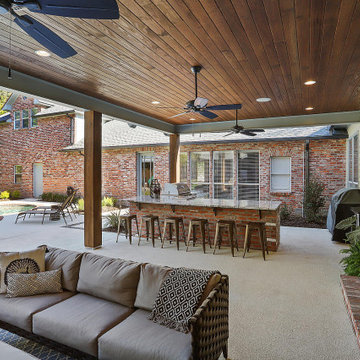
Idéer för att renovera en mellanstor vintage veranda på baksidan av huset, med betongplatta och takförlängning
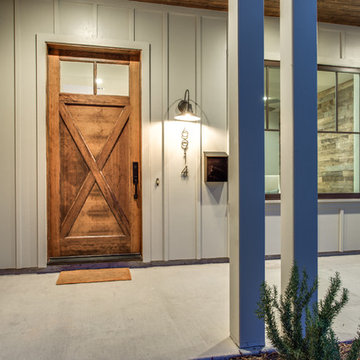
Shoot 2 Sell
Idéer för mellanstora lantliga verandor framför huset, med betongplatta och takförlängning
Idéer för mellanstora lantliga verandor framför huset, med betongplatta och takförlängning
109 foton på beige veranda, med betongplatta
1
