44 foton på beige veranda, med en eldstad
Sortera efter:
Budget
Sortera efter:Populärt i dag
1 - 20 av 44 foton
Artikel 1 av 3
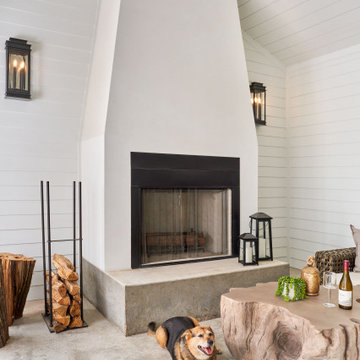
Photography by Ryan Davis | CG&S Design-Build
Inredning av en klassisk mellanstor veranda på baksidan av huset, med en eldstad
Inredning av en klassisk mellanstor veranda på baksidan av huset, med en eldstad
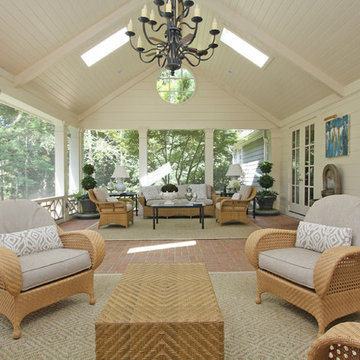
T&T Photos
Inspiration för stora klassiska verandor, med en eldstad, marksten i tegel och takförlängning
Inspiration för stora klassiska verandor, med en eldstad, marksten i tegel och takförlängning
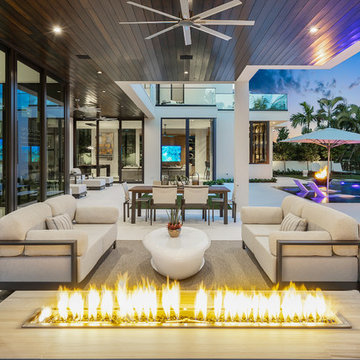
Modern home front entry features a voice over Internet Protocol Intercom Device to interface with the home's Crestron control system for voice communication at both the front door and gate.
Signature Estate featuring modern, warm, and clean-line design, with total custom details and finishes. The front includes a serene and impressive atrium foyer with two-story floor to ceiling glass walls and multi-level fire/water fountains on either side of the grand bronze aluminum pivot entry door. Elegant extra-large 47'' imported white porcelain tile runs seamlessly to the rear exterior pool deck, and a dark stained oak wood is found on the stairway treads and second floor. The great room has an incredible Neolith onyx wall and see-through linear gas fireplace and is appointed perfectly for views of the zero edge pool and waterway. The center spine stainless steel staircase has a smoked glass railing and wood handrail.
Photo courtesy Royal Palm Properties
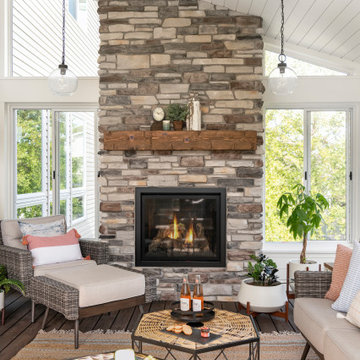
A technology-free gathering space for the family to enjoy together. This transitional four season porch was created as an extension from the client's main living room. With the floor to ceiling stone gas fireplace, and windows the space brings in warmth and coziness throughout the space.
Photos by Spacecrafting Photography, Inc
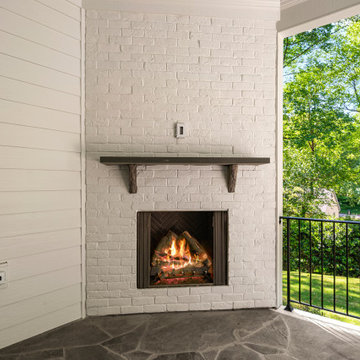
Idéer för en stor klassisk veranda på baksidan av huset, med en eldstad, marksten i tegel och takförlängning
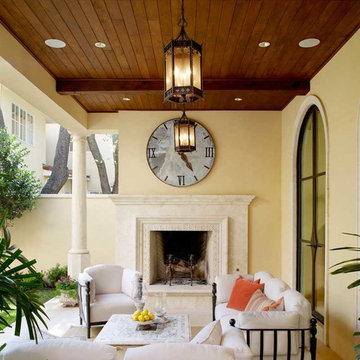
Idéer för medelhavsstil verandor på baksidan av huset, med en eldstad och takförlängning
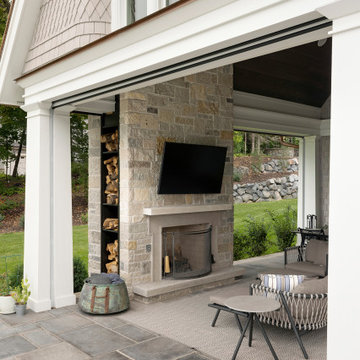
This Coastal style home has it all; a pool, spa, outdoor entertaining rooms, and a stunning view of Wayzata Bay. Our ORIJIN Ferris™ Limestone is used for the pool & spa paving and coping, all outdoor room flooring, as well as the interior tile. ORIJIN Greydon™ Sandstone steps and Wolfeboro™ wall stone are featured with the landscaping elements.
LANDSCAPE DESIGN & INSTALL: Yardscapes, Inc.
MASONRY: Luke Busker Masonry
ARCHITECT: Alexander Design Group, Inc.
BUILDER: John Kramer & Sons, Inc.
INTERIOR DESIGN: Redpath Constable Interior Design
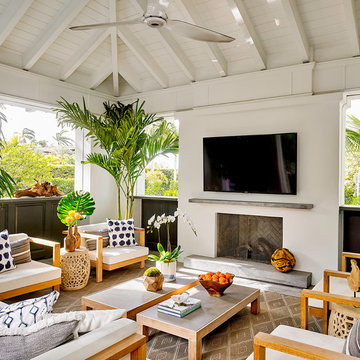
THREE STORY HOME ON HIBISCUS ISLAND HONORS VERNACULAR ARCHITECTURE WITH SURPRISING MODERN INTERIOR FINISHES
Inspiration för maritima verandor, med en eldstad
Inspiration för maritima verandor, med en eldstad
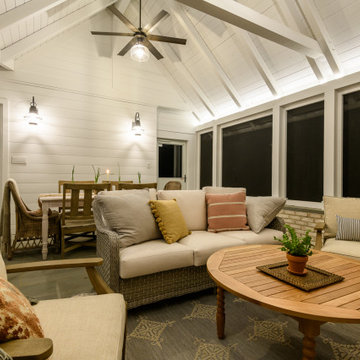
Inspiration för en mellanstor vintage veranda på baksidan av huset, med en eldstad, naturstensplattor och takförlängning
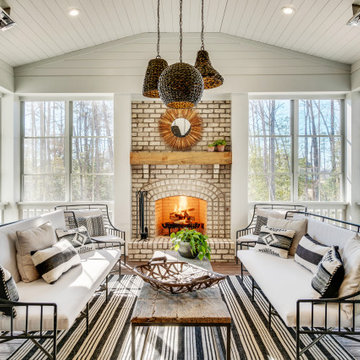
Inredning av en lantlig veranda på baksidan av huset, med en eldstad, trädäck och takförlängning
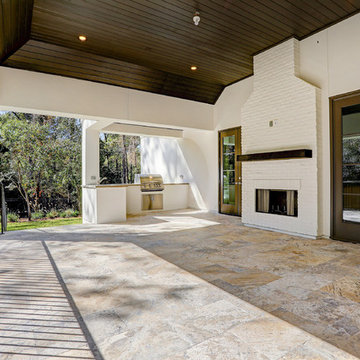
Cate Black
Inspiration för en stor vintage veranda på baksidan av huset, med en eldstad, kakelplattor och takförlängning
Inspiration för en stor vintage veranda på baksidan av huset, med en eldstad, kakelplattor och takförlängning
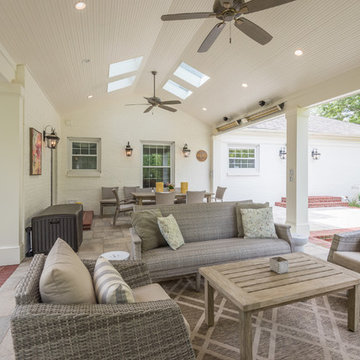
Bill Worley
Inspiration för mellanstora klassiska verandor på baksidan av huset, med en eldstad, naturstensplattor och takförlängning
Inspiration för mellanstora klassiska verandor på baksidan av huset, med en eldstad, naturstensplattor och takförlängning
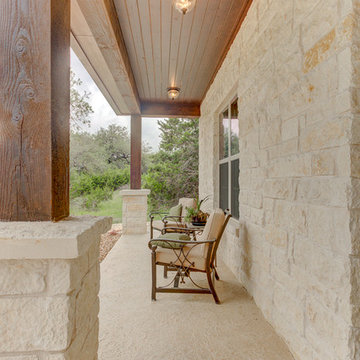
Inspiration för mellanstora rustika verandor framför huset, med en eldstad, betongplatta och takförlängning
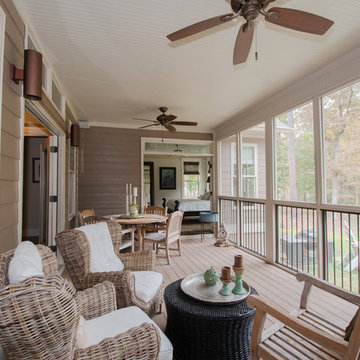
Inspiration för mellanstora amerikanska verandor på baksidan av huset, med en eldstad, trädäck och takförlängning
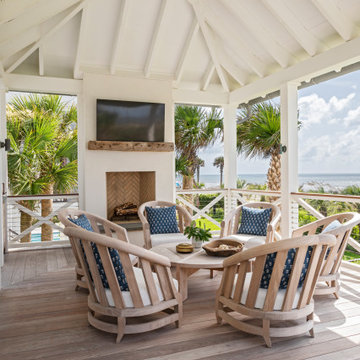
Inspiration för mycket stora maritima verandor på baksidan av huset, med en eldstad, trädäck, takförlängning och kabelräcke
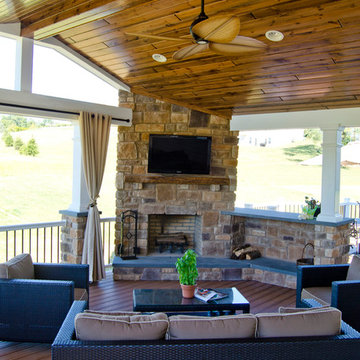
This Space was built using Trex Tiki Torch decking along with white radiance rail handrails. This space was built for outdoor living. With the impressive fire feature and outdoor kitchen this space is ready to entertain. Even in the evening hours, this space will light up to keep the party going all night long.
Photography By: Keystone Custom Decks
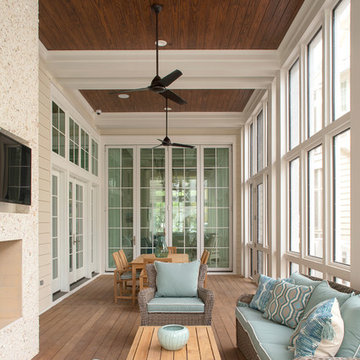
Idéer för en stor maritim veranda på baksidan av huset, med en eldstad, trädäck och takförlängning

Shades of white play an important role in this transitional cozy chic outdoor space. Beneath the vaulted porch ceiling is a gorgeous white painted brick fireplace with comfortable seating & an intimate dining space that provides the perfect outdoor entertainment setting.
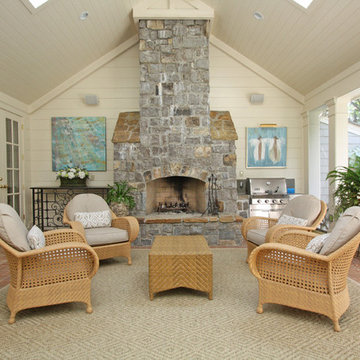
T&T Photos
Idéer för att renovera en stor vintage veranda, med en eldstad, marksten i tegel och takförlängning
Idéer för att renovera en stor vintage veranda, med en eldstad, marksten i tegel och takförlängning
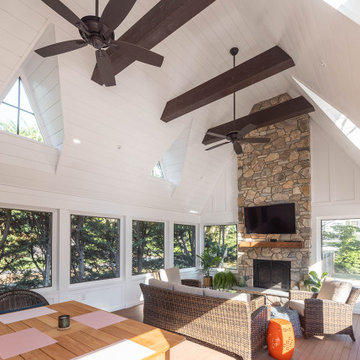
McHugh Architecture designed a unique 3-Seasons Room addition for a family in Brielle, NJ. The home is an old English Style Tudor home. Most old English Style homes tend to have darker elements, where the space can typically feel heavy and may also lack natural light. We wanted to keep the architectural integrity of the Tudor style while giving the space a light and airy feel that invoked a sense of calmness and peacefulness. The space provides 3 seasons of indoor-outdoor entertainment.
44 foton på beige veranda, med en eldstad
1