98 foton på beige veranda, med naturstensplattor
Sortera efter:
Budget
Sortera efter:Populärt i dag
1 - 20 av 98 foton
Artikel 1 av 3

Idéer för mellanstora funkis innätade verandor på baksidan av huset, med naturstensplattor och takförlängning

Foto på en vintage veranda på baksidan av huset, med naturstensplattor och takförlängning

Chris Giles
Inspiration för mellanstora maritima innätade verandor på baksidan av huset, med naturstensplattor och takförlängning
Inspiration för mellanstora maritima innätade verandor på baksidan av huset, med naturstensplattor och takförlängning
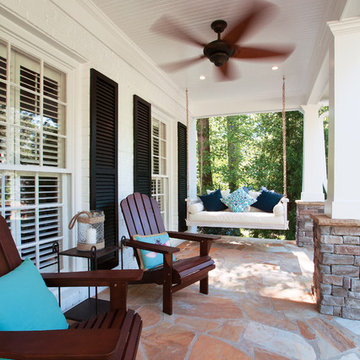
© Jan Stitleburg for Georgia Front Porch. JS PhotoFX.
Bild på en stor amerikansk veranda framför huset, med naturstensplattor och takförlängning
Bild på en stor amerikansk veranda framför huset, med naturstensplattor och takförlängning
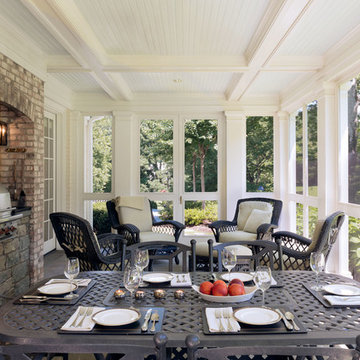
Catherine Tighe
Inspiration för en stor vintage veranda på baksidan av huset, med naturstensplattor och takförlängning
Inspiration för en stor vintage veranda på baksidan av huset, med naturstensplattor och takförlängning
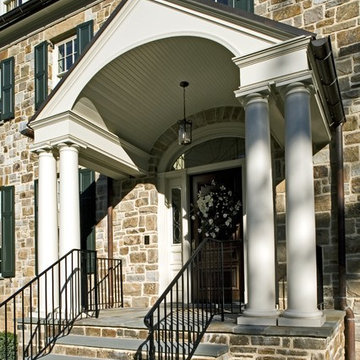
The firm is responsible for custom home design for a number of homes in the prestigious country club community of Caves Valley.
Designed as the fi rst and only speculative home to be built at the Caves Valley Golf Course Community, this custom stone house utilizes old world materials and craftsmanship inside and out. Although the house has a large footprint, the design creates the illusion of an old manor home that has been added to over the years. Although the site was extremely narrow and had a signifi cant slope, the design of the footprint and surrounding landscape minimizes these conditions.

View of an outdoor cooking space custom designed & fabricated of raw steel & reclaimed wood. The motorized awning door concealing a large outdoor television in the vent hood is shown open. The cabinetry includes a built-in ice chest.
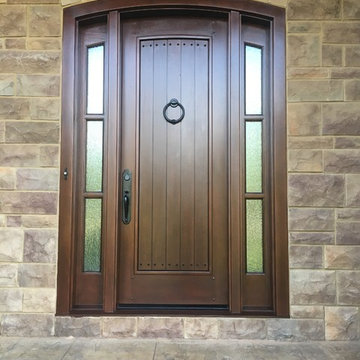
Idéer för en mellanstor amerikansk veranda framför huset, med naturstensplattor och takförlängning

Legacy Custom Homes, Inc
Toblesky-Green Architects
Kelly Nutt Designs
Idéer för en mellanstor klassisk veranda framför huset, med takförlängning och naturstensplattor
Idéer för en mellanstor klassisk veranda framför huset, med takförlängning och naturstensplattor
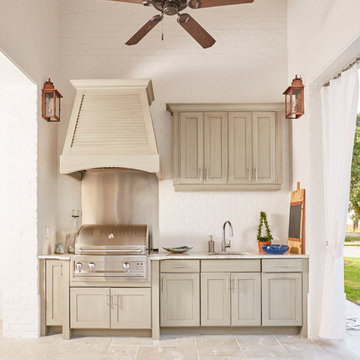
Photography: Colleen Duffley
Exempel på en mellanstor klassisk veranda framför huset, med utekök, naturstensplattor och takförlängning
Exempel på en mellanstor klassisk veranda framför huset, med utekök, naturstensplattor och takförlängning
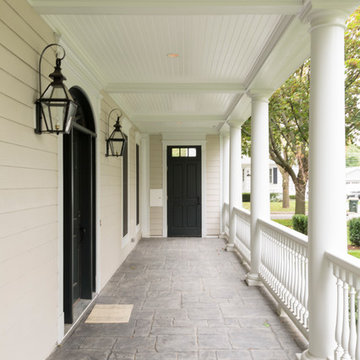
Inspiration för mellanstora klassiska verandor framför huset, med naturstensplattor och takförlängning

Lake Front Country Estate Sleeping Porch, designed by Tom Markalunas, built by Resort Custom Homes. Photography by Rachael Boling.
Inspiration för en mycket stor vintage veranda på baksidan av huset, med naturstensplattor och takförlängning
Inspiration för en mycket stor vintage veranda på baksidan av huset, med naturstensplattor och takförlängning
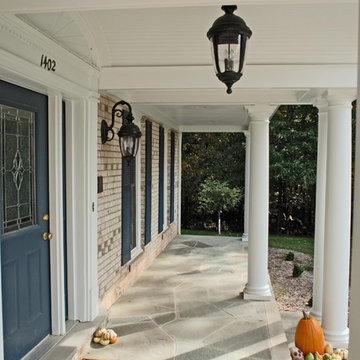
A formal colonial porch with composite trim & moldings.
Foto på en mellanstor vintage veranda framför huset, med naturstensplattor och takförlängning
Foto på en mellanstor vintage veranda framför huset, med naturstensplattor och takförlängning
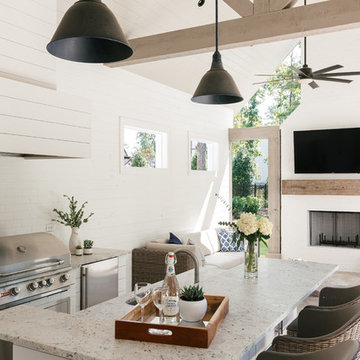
Willet Photography
Inredning av en klassisk stor veranda på baksidan av huset, med utekök, naturstensplattor och takförlängning
Inredning av en klassisk stor veranda på baksidan av huset, med utekök, naturstensplattor och takförlängning
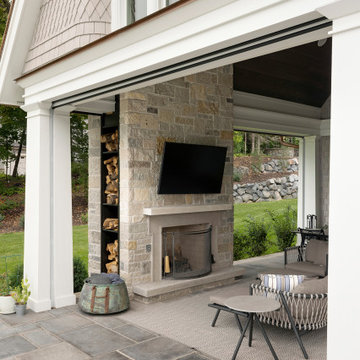
This Coastal style home has it all; a pool, spa, outdoor entertaining rooms, and a stunning view of Wayzata Bay. Our ORIJIN Ferris™ Limestone is used for the pool & spa paving and coping, all outdoor room flooring, as well as the interior tile. ORIJIN Greydon™ Sandstone steps and Wolfeboro™ wall stone are featured with the landscaping elements.
LANDSCAPE DESIGN & INSTALL: Yardscapes, Inc.
MASONRY: Luke Busker Masonry
ARCHITECT: Alexander Design Group, Inc.
BUILDER: John Kramer & Sons, Inc.
INTERIOR DESIGN: Redpath Constable Interior Design
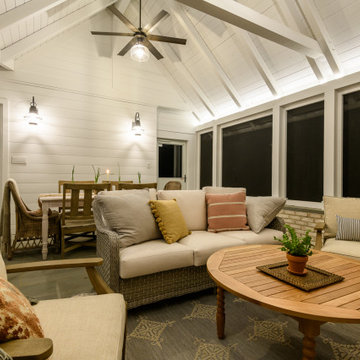
Inspiration för en mellanstor vintage veranda på baksidan av huset, med en eldstad, naturstensplattor och takförlängning
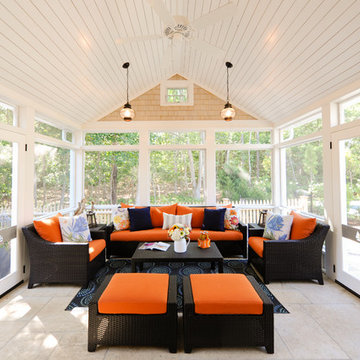
Bild på en maritim innätad veranda på baksidan av huset, med naturstensplattor och takförlängning
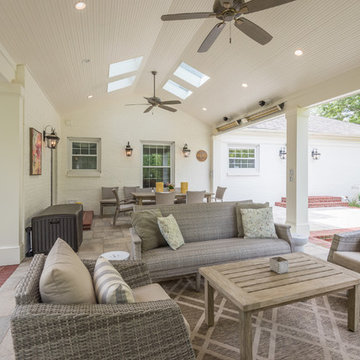
Bill Worley
Inspiration för mellanstora klassiska verandor på baksidan av huset, med en eldstad, naturstensplattor och takförlängning
Inspiration för mellanstora klassiska verandor på baksidan av huset, med en eldstad, naturstensplattor och takförlängning
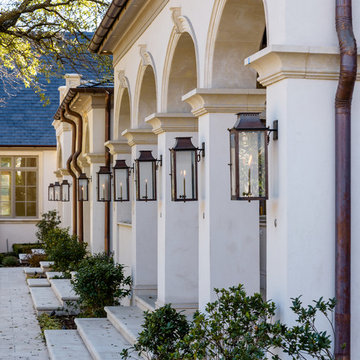
Inspiration för mycket stora klassiska verandor på baksidan av huset, med naturstensplattor och takförlängning

Nestled on 90 acres of peaceful prairie land, this modern rustic home blends indoor and outdoor spaces with natural stone materials and long, beautiful views. Featuring ORIJIN STONE's Westley™ Limestone veneer on both the interior and exterior, as well as our Tupelo™ Limestone interior tile, pool and patio paving.
Architecture: Rehkamp Larson Architects Inc
Builder: Hagstrom Builders
Landscape Architecture: Savanna Designs, Inc
Landscape Install: Landscape Renovations MN
Masonry: Merlin Goble Masonry Inc
Interior Tile Installation: Diamond Edge Tile
Interior Design: Martin Patrick 3
Photography: Scott Amundson Photography
98 foton på beige veranda, med naturstensplattor
1