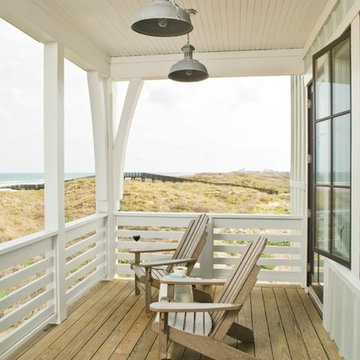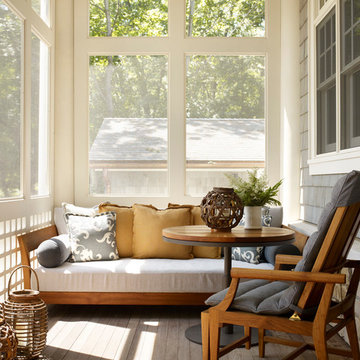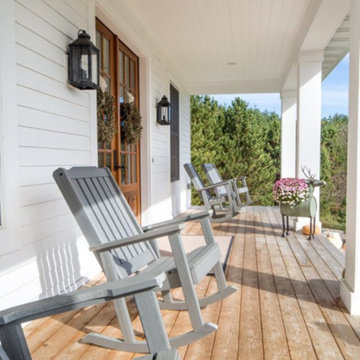215 foton på beige veranda, med trädäck
Sortera efter:
Budget
Sortera efter:Populärt i dag
1 - 20 av 215 foton
Artikel 1 av 3

This timber column porch replaced a small portico. It features a 7.5' x 24' premium quality pressure treated porch floor. Porch beam wraps, fascia, trim are all cedar. A shed-style, standing seam metal roof is featured in a burnished slate color. The porch also includes a ceiling fan and recessed lighting.

Greg Reigler
Inredning av en klassisk stor veranda framför huset, med takförlängning och trädäck
Inredning av en klassisk stor veranda framför huset, med takförlängning och trädäck

Photos by Spacecrafting
Inspiration för klassiska verandor på baksidan av huset, med trädäck och takförlängning
Inspiration för klassiska verandor på baksidan av huset, med trädäck och takförlängning

Side porch at the 2012 Southern Living Idea House in Senoia, Georgia, with a traditional "haint blue" ceiling.
Photo: Laurey W. Glenn (courtesy Southern Living)
Interior Design: Tracery

Photo credit: Laurey W. Glenn/Southern Living
Idéer för en maritim veranda, med trädäck och takförlängning
Idéer för en maritim veranda, med trädäck och takförlängning
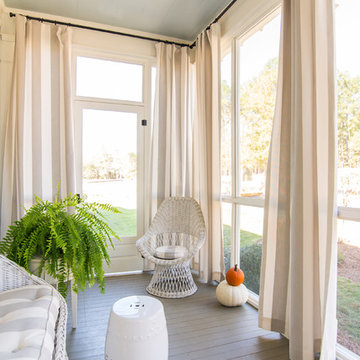
Faith Allen
Idéer för att renovera en liten lantlig innätad veranda, med trädäck och takförlängning
Idéer för att renovera en liten lantlig innätad veranda, med trädäck och takförlängning

Renovated outdoor patio with new flooring, furnishings upholstery, pass through window, and skylight. Design by Petrie Point Interior Design.
Lorin Klaris Photography

Photo by Andrew Hyslop
Inredning av en klassisk liten veranda på baksidan av huset, med trädäck och takförlängning
Inredning av en klassisk liten veranda på baksidan av huset, med trädäck och takförlängning
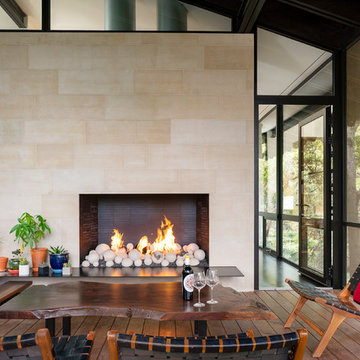
Idéer för att renovera en rustik innätad veranda, med trädäck och takförlängning

Contractor: Hughes & Lynn Building & Renovations
Photos: Max Wedge Photography
Exempel på en stor klassisk innätad veranda på baksidan av huset, med trädäck och takförlängning
Exempel på en stor klassisk innätad veranda på baksidan av huset, med trädäck och takförlängning

Dewayne Wood
Foto på en mellanstor vintage innätad veranda på baksidan av huset, med trädäck och takförlängning
Foto på en mellanstor vintage innätad veranda på baksidan av huset, med trädäck och takförlängning
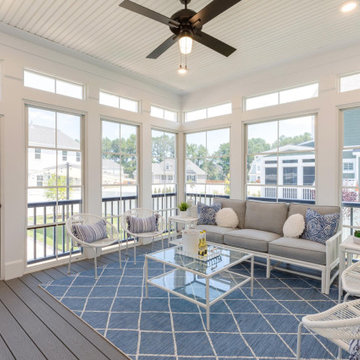
Exempel på en maritim innätad veranda, med trädäck och takförlängning
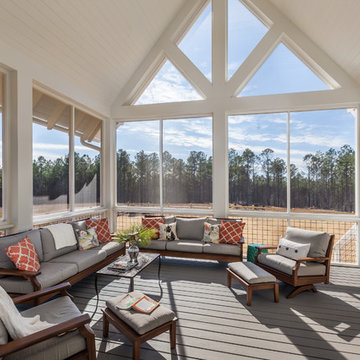
Vaulted ceiling screened porch is created with custom touches and easy to maintain materials. The beams and columns are all PVC material.
Inspiro 8
Inredning av en lantlig stor innätad veranda på baksidan av huset, med trädäck och takförlängning
Inredning av en lantlig stor innätad veranda på baksidan av huset, med trädäck och takförlängning
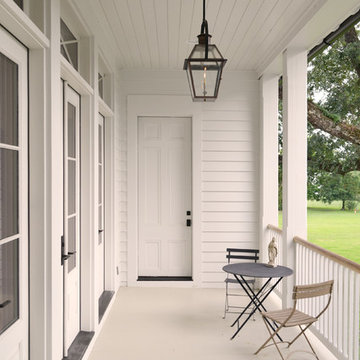
Idéer för att renovera en vintage veranda, med trädäck och takförlängning

The Kelso's Porch is a stunning outdoor space designed for comfort and entertainment. It features a beautiful brick fireplace surround, creating a cozy atmosphere and a focal point for gatherings. Ceiling heaters are installed to ensure warmth during cooler days or evenings, allowing the porch to be enjoyed throughout the year. The porch is covered, providing protection from the elements and allowing for outdoor enjoyment even during inclement weather. An outdoor covered living space offers additional seating and lounging areas, perfect for relaxing or hosting guests. The porch is equipped with outdoor kitchen appliances, allowing for convenient outdoor cooking and entertaining. A round chandelier adds a touch of elegance and provides ambient lighting. Skylights bring in natural light and create an airy and bright atmosphere. The porch is furnished with comfortable wicker furniture, providing a cozy and stylish seating arrangement. The Kelso's Porch is a perfect retreat for enjoying the outdoors in comfort and style, whether it's for relaxing by the fireplace, cooking and dining al fresco, or simply enjoying the company of family and friends.
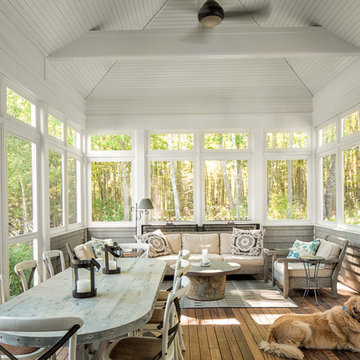
Construction by Maguire Construction, Inc. www.maguireconstruction.com
Bild på en mellanstor vintage veranda på baksidan av huset, med trädäck och takförlängning
Bild på en mellanstor vintage veranda på baksidan av huset, med trädäck och takförlängning
215 foton på beige veranda, med trädäck
1
