125 foton på beige veranda
Sortera efter:
Budget
Sortera efter:Populärt i dag
1 - 20 av 125 foton
Artikel 1 av 3

Custom outdoor Screen Porch with Scandinavian accents, teak dining table, woven dining chairs, and custom outdoor living furniture
Idéer för att renovera en mellanstor rustik veranda på baksidan av huset, med kakelplattor och takförlängning
Idéer för att renovera en mellanstor rustik veranda på baksidan av huset, med kakelplattor och takförlängning
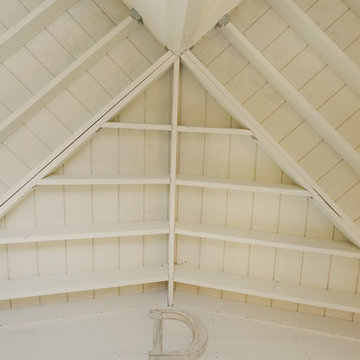
The owners of this beautiful historic farmhouse had been painstakingly restoring it bit by bit. One of the last items on their list was to create a wrap-around front porch to create a more distinct and obvious entrance to the front of their home.
Aside from the functional reasons for the new porch, our client also had very specific ideas for its design. She wanted to recreate her grandmother’s porch so that she could carry on the same wonderful traditions with her own grandchildren someday.
Key requirements for this front porch remodel included:
- Creating a seamless connection to the main house.
- A floorplan with areas for dining, reading, having coffee and playing games.
- Respecting and maintaining the historic details of the home and making sure the addition felt authentic.
Upon entering, you will notice the authentic real pine porch decking.
Real windows were used instead of three season porch windows which also have molding around them to match the existing home’s windows.
The left wing of the porch includes a dining area and a game and craft space.
Ceiling fans provide light and additional comfort in the summer months. Iron wall sconces supply additional lighting throughout.
Exposed rafters with hidden fasteners were used in the ceiling.
Handmade shiplap graces the walls.
On the left side of the front porch, a reading area enjoys plenty of natural light from the windows.
The new porch blends perfectly with the existing home much nicer front facade. There is a clear front entrance to the home, where previously guests weren’t sure where to enter.
We successfully created a place for the client to enjoy with her future grandchildren that’s filled with nostalgic nods to the memories she made with her own grandmother.
"We have had many people who asked us what changed on the house but did not know what we did. When we told them we put the porch on, all of them made the statement that they did not notice it was a new addition and fit into the house perfectly.”
– Homeowner
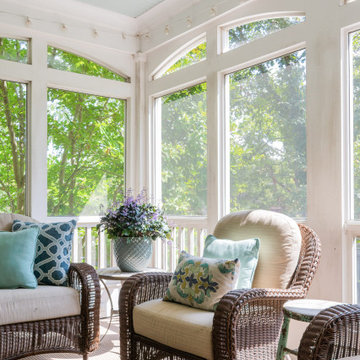
Klassisk inredning av en stor innätad veranda på baksidan av huset, med betongplatta och takförlängning
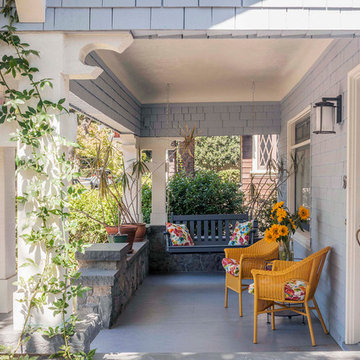
Photos by Langdon Clay
Idéer för mellanstora vintage verandor framför huset, med takförlängning och trädäck
Idéer för mellanstora vintage verandor framför huset, med takförlängning och trädäck
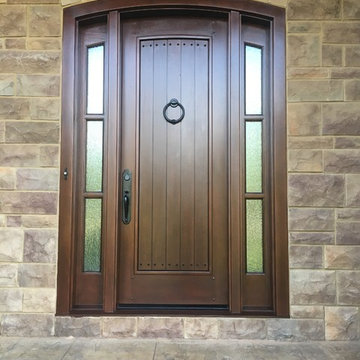
Idéer för en mellanstor amerikansk veranda framför huset, med naturstensplattor och takförlängning
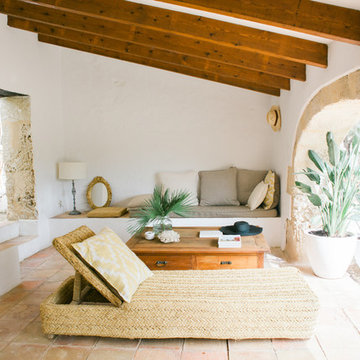
Lucy Browning
Inspiration för en mellanstor medelhavsstil veranda, med takförlängning och kakelplattor
Inspiration för en mellanstor medelhavsstil veranda, med takförlängning och kakelplattor
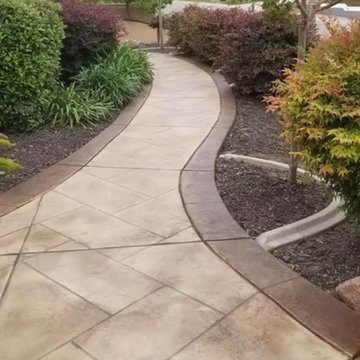
Concrete Overlays compliment the exterior of any home.
Inredning av en klassisk mellanstor veranda framför huset, med stämplad betong
Inredning av en klassisk mellanstor veranda framför huset, med stämplad betong
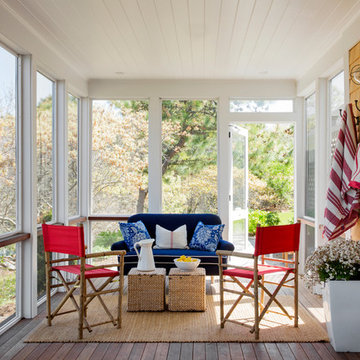
Photographer: Eric Roth; Stylist: Tracey Parkinson
Idéer för en mellanstor maritim innätad veranda, med trädäck och takförlängning
Idéer för en mellanstor maritim innätad veranda, med trädäck och takförlängning
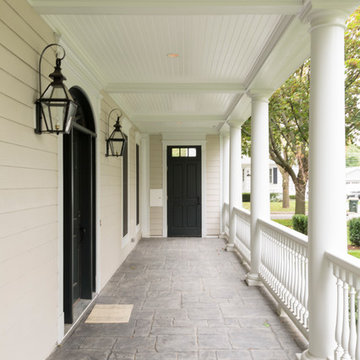
Inspiration för mellanstora klassiska verandor framför huset, med naturstensplattor och takförlängning
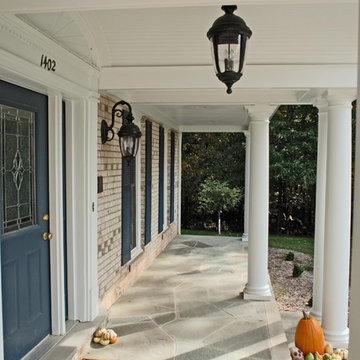
A formal colonial porch with composite trim & moldings.
Foto på en mellanstor vintage veranda framför huset, med naturstensplattor och takförlängning
Foto på en mellanstor vintage veranda framför huset, med naturstensplattor och takförlängning
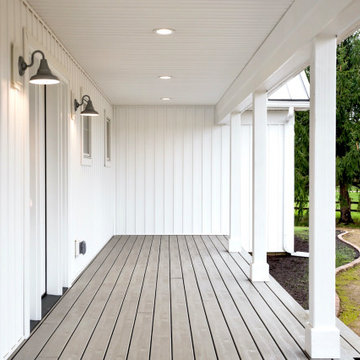
Sticking with the nature of the original home, the new farmhouse has a large wrap around deck to great guests.
Foto på en stor lantlig veranda framför huset, med trädäck och takförlängning
Foto på en stor lantlig veranda framför huset, med trädäck och takförlängning
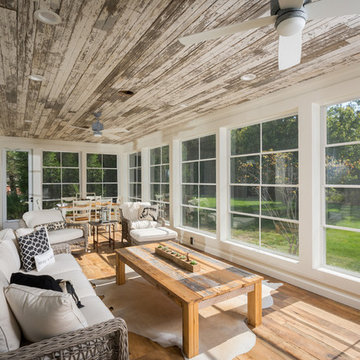
Todd Yarrington
Bild på en stor vintage innätad veranda på baksidan av huset, med takförlängning
Bild på en stor vintage innätad veranda på baksidan av huset, med takförlängning
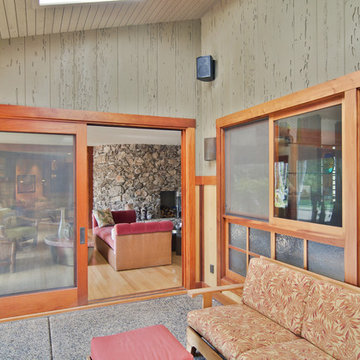
Interior Design by Nina Williams Designs
Photography by Chris Miller
Bild på en stor tropisk innätad veranda på baksidan av huset, med takförlängning och betongplatta
Bild på en stor tropisk innätad veranda på baksidan av huset, med takförlängning och betongplatta
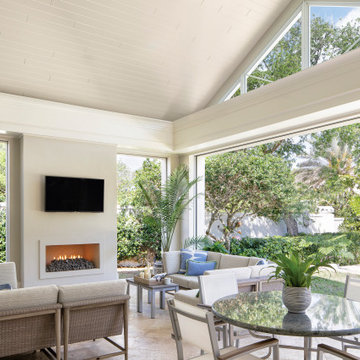
Foto på en mellanstor maritim innätad veranda på baksidan av huset, med kakelplattor och takförlängning
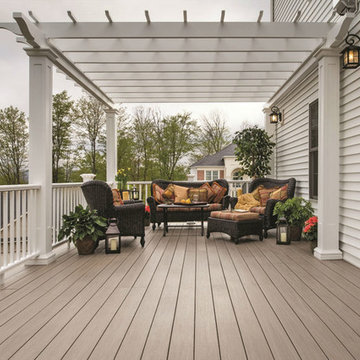
Inspiration för en mellanstor vintage veranda på baksidan av huset, med trädäck och en pergola
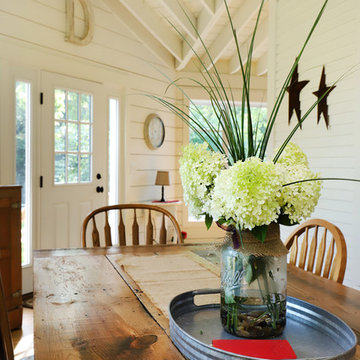
The owners of this beautiful historic farmhouse had been painstakingly restoring it bit by bit. One of the last items on their list was to create a wrap-around front porch to create a more distinct and obvious entrance to the front of their home.
Aside from the functional reasons for the new porch, our client also had very specific ideas for its design. She wanted to recreate her grandmother’s porch so that she could carry on the same wonderful traditions with her own grandchildren someday.
Key requirements for this front porch remodel included:
- Creating a seamless connection to the main house.
- A floorplan with areas for dining, reading, having coffee and playing games.
- Respecting and maintaining the historic details of the home and making sure the addition felt authentic.
Upon entering, you will notice the authentic real pine porch decking.
Real windows were used instead of three season porch windows which also have molding around them to match the existing home’s windows.
The left wing of the porch includes a dining area and a game and craft space.
Ceiling fans provide light and additional comfort in the summer months. Iron wall sconces supply additional lighting throughout.
Exposed rafters with hidden fasteners were used in the ceiling.
Handmade shiplap graces the walls.
On the left side of the front porch, a reading area enjoys plenty of natural light from the windows.
The new porch blends perfectly with the existing home much nicer front facade. There is a clear front entrance to the home, where previously guests weren’t sure where to enter.
We successfully created a place for the client to enjoy with her future grandchildren that’s filled with nostalgic nods to the memories she made with her own grandmother.
"We have had many people who asked us what changed on the house but did not know what we did. When we told them we put the porch on, all of them made the statement that they did not notice it was a new addition and fit into the house perfectly.”
– Homeowner
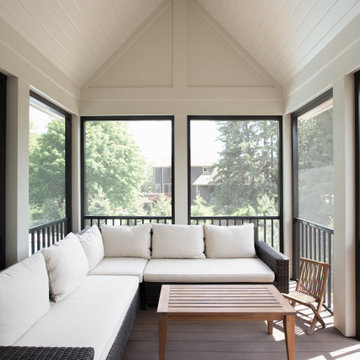
Idéer för en mellanstor klassisk innätad veranda på baksidan av huset, med naturstensplattor, takförlängning och räcke i metall
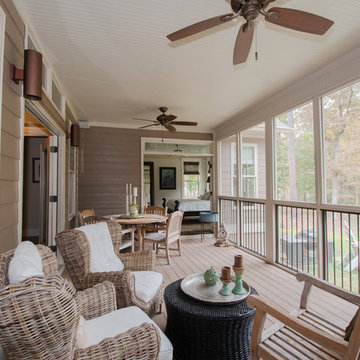
Inspiration för mellanstora amerikanska verandor på baksidan av huset, med en eldstad, trädäck och takförlängning
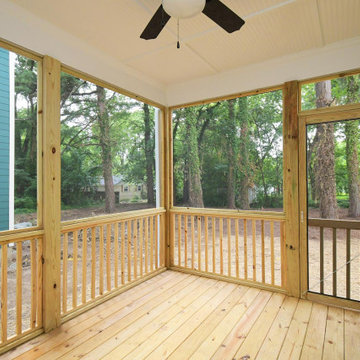
Dwight Myers Real Estate Photography
Inspiration för mellanstora klassiska innätade verandor på baksidan av huset, med trädäck och takförlängning
Inspiration för mellanstora klassiska innätade verandor på baksidan av huset, med trädäck och takförlängning
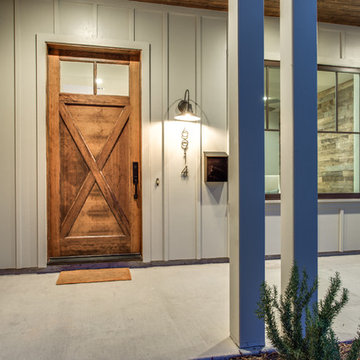
Shoot 2 Sell
Idéer för mellanstora lantliga verandor framför huset, med betongplatta och takförlängning
Idéer för mellanstora lantliga verandor framför huset, med betongplatta och takförlängning
125 foton på beige veranda
1