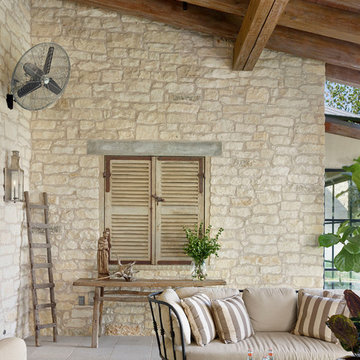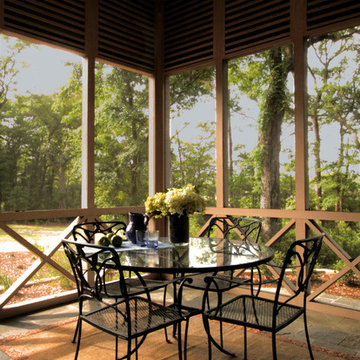713 foton på beige veranda
Sortera efter:
Budget
Sortera efter:Populärt i dag
181 - 200 av 713 foton
Artikel 1 av 3
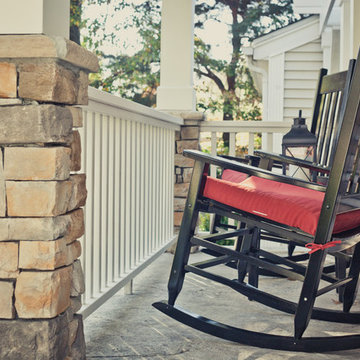
Kyle Cannon
Idéer för att renovera en mellanstor vintage veranda framför huset, med stämplad betong och takförlängning
Idéer för att renovera en mellanstor vintage veranda framför huset, med stämplad betong och takförlängning

Screened-in porch with painted cedar shakes.
Foto på en mellanstor maritim innätad veranda framför huset, med betongplatta, takförlängning och räcke i trä
Foto på en mellanstor maritim innätad veranda framför huset, med betongplatta, takförlängning och räcke i trä
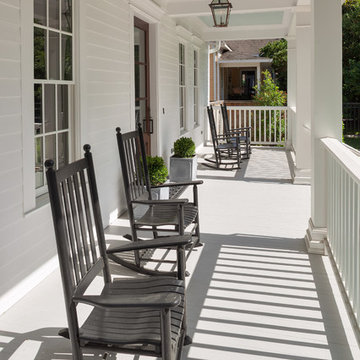
Benjamin Hill Photography
Inredning av en lantlig mycket stor veranda framför huset, med takförlängning och räcke i trä
Inredning av en lantlig mycket stor veranda framför huset, med takförlängning och räcke i trä

Nestled on 90 acres of peaceful prairie land, this modern rustic home blends indoor and outdoor spaces with natural stone materials and long, beautiful views. Featuring ORIJIN STONE's Westley™ Limestone veneer on both the interior and exterior, as well as our Tupelo™ Limestone interior tile, pool and patio paving.
Architecture: Rehkamp Larson Architects Inc
Builder: Hagstrom Builders
Landscape Architecture: Savanna Designs, Inc
Landscape Install: Landscape Renovations MN
Masonry: Merlin Goble Masonry Inc
Interior Tile Installation: Diamond Edge Tile
Interior Design: Martin Patrick 3
Photography: Scott Amundson Photography
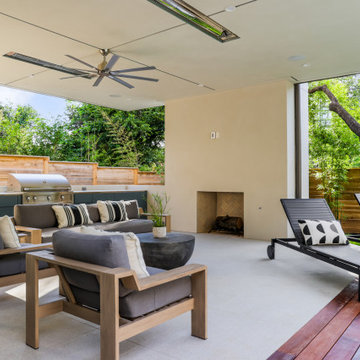
Outdoor porch by the pool, with griller, outdoor sofa, outdoor stainless steel ceiling fan
Idéer för stora funkis verandor på baksidan av huset, med utekök, betongplatta, takförlängning och räcke i trä
Idéer för stora funkis verandor på baksidan av huset, med utekök, betongplatta, takförlängning och räcke i trä
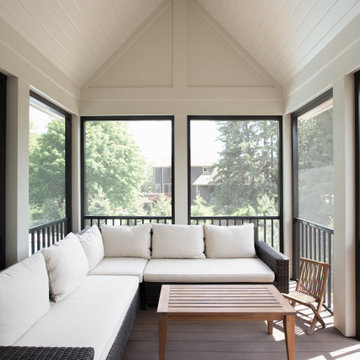
Idéer för en mellanstor klassisk innätad veranda på baksidan av huset, med naturstensplattor, takförlängning och räcke i metall
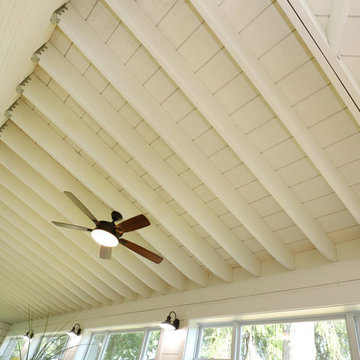
The owners of this beautiful historic farmhouse had been painstakingly restoring it bit by bit. One of the last items on their list was to create a wrap-around front porch to create a more distinct and obvious entrance to the front of their home.
Aside from the functional reasons for the new porch, our client also had very specific ideas for its design. She wanted to recreate her grandmother’s porch so that she could carry on the same wonderful traditions with her own grandchildren someday.
Key requirements for this front porch remodel included:
- Creating a seamless connection to the main house.
- A floorplan with areas for dining, reading, having coffee and playing games.
- Respecting and maintaining the historic details of the home and making sure the addition felt authentic.
Upon entering, you will notice the authentic real pine porch decking.
Real windows were used instead of three season porch windows which also have molding around them to match the existing home’s windows.
The left wing of the porch includes a dining area and a game and craft space.
Ceiling fans provide light and additional comfort in the summer months. Iron wall sconces supply additional lighting throughout.
Exposed rafters with hidden fasteners were used in the ceiling.
Handmade shiplap graces the walls.
On the left side of the front porch, a reading area enjoys plenty of natural light from the windows.
The new porch blends perfectly with the existing home much nicer front facade. There is a clear front entrance to the home, where previously guests weren’t sure where to enter.
We successfully created a place for the client to enjoy with her future grandchildren that’s filled with nostalgic nods to the memories she made with her own grandmother.
"We have had many people who asked us what changed on the house but did not know what we did. When we told them we put the porch on, all of them made the statement that they did not notice it was a new addition and fit into the house perfectly.”
– Homeowner
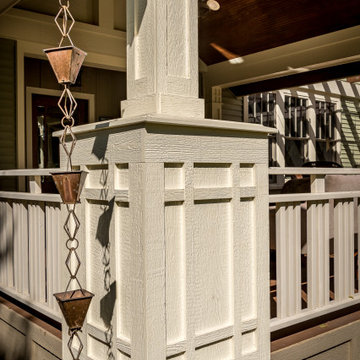
The 4 exterior additions on the home inclosed a full enclosed screened porch with glass rails, covered front porch, open-air trellis/arbor/pergola over a deck, and completely open fire pit and patio - at the front, side and back yards of the home.

Foto på en mycket stor maritim veranda på baksidan av huset, med trädäck, takförlängning och räcke i trä
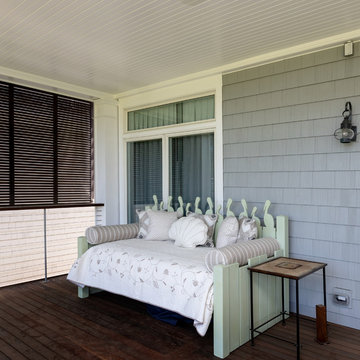
Klassisk inredning av en mellanstor innätad veranda på baksidan av huset, med trädäck och takförlängning
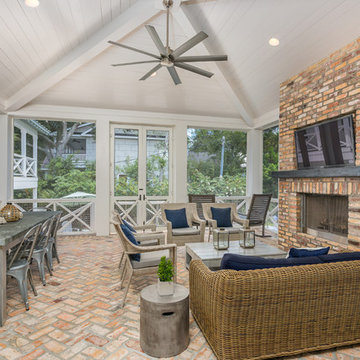
Inspiration för maritima verandor, med en öppen spis, marksten i tegel och takförlängning
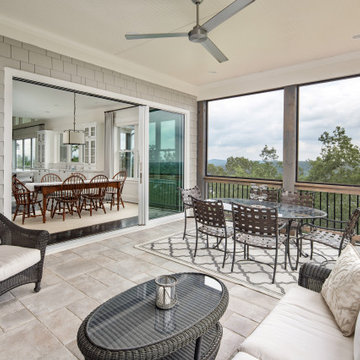
Lovely screened porch for entertaining or enjoying a book. Overlooking Lake Allatoona and the North Georgia Mountains.
Inredning av en klassisk mellanstor innätad veranda längs med huset, med kakelplattor, takförlängning och räcke i flera material
Inredning av en klassisk mellanstor innätad veranda längs med huset, med kakelplattor, takförlängning och räcke i flera material
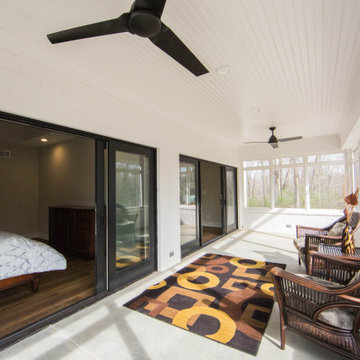
The enclosed back porch allows for year-round enjoyment.
Exempel på en stor klassisk veranda på baksidan av huset, med takförlängning
Exempel på en stor klassisk veranda på baksidan av huset, med takförlängning
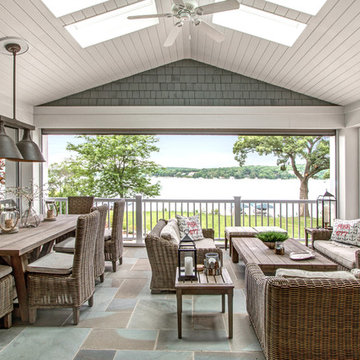
Lake Geneva Architects
Exempel på en stor klassisk veranda på baksidan av huset, med naturstensplattor och takförlängning
Exempel på en stor klassisk veranda på baksidan av huset, med naturstensplattor och takförlängning
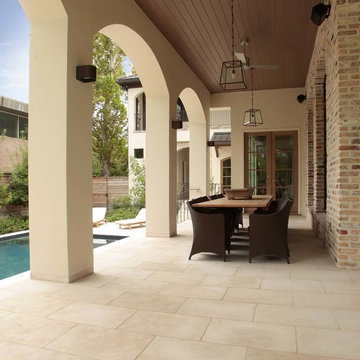
Mike Ortega
Bild på en stor vintage veranda längs med huset, med utekök, naturstensplattor och takförlängning
Bild på en stor vintage veranda längs med huset, med utekök, naturstensplattor och takförlängning
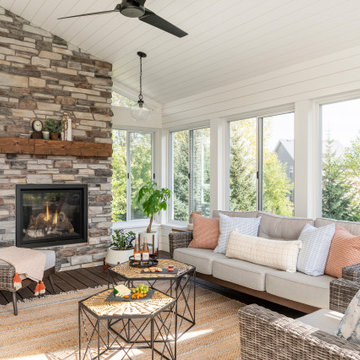
A technology-free gathering space for the family to enjoy together. This transitional four season porch was created as an extension from the client's main living room. With the floor to ceiling stone gas fireplace, and windows the space brings in warmth and coziness throughout the space.
Photos by Spacecrafting Photography, Inc
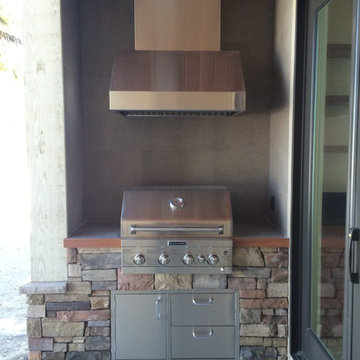
The built-in gas grill and stainless steel hood are protected by an open porch. There is porcelain tile surround for easy cleaning. The chef can see the kids playing in the lake!
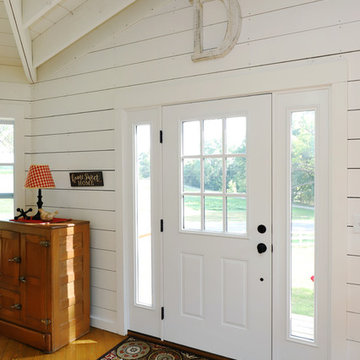
The owners of this beautiful historic farmhouse had been painstakingly restoring it bit by bit. One of the last items on their list was to create a wrap-around front porch to create a more distinct and obvious entrance to the front of their home.
Aside from the functional reasons for the new porch, our client also had very specific ideas for its design. She wanted to recreate her grandmother’s porch so that she could carry on the same wonderful traditions with her own grandchildren someday.
Key requirements for this front porch remodel included:
- Creating a seamless connection to the main house.
- A floorplan with areas for dining, reading, having coffee and playing games.
- Respecting and maintaining the historic details of the home and making sure the addition felt authentic.
Upon entering, you will notice the authentic real pine porch decking.
Real windows were used instead of three season porch windows which also have molding around them to match the existing home’s windows.
The left wing of the porch includes a dining area and a game and craft space.
Ceiling fans provide light and additional comfort in the summer months. Iron wall sconces supply additional lighting throughout.
Exposed rafters with hidden fasteners were used in the ceiling.
Handmade shiplap graces the walls.
On the left side of the front porch, a reading area enjoys plenty of natural light from the windows.
The new porch blends perfectly with the existing home much nicer front facade. There is a clear front entrance to the home, where previously guests weren’t sure where to enter.
We successfully created a place for the client to enjoy with her future grandchildren that’s filled with nostalgic nods to the memories she made with her own grandmother.
"We have had many people who asked us what changed on the house but did not know what we did. When we told them we put the porch on, all of them made the statement that they did not notice it was a new addition and fit into the house perfectly.”
– Homeowner
713 foton på beige veranda
10
