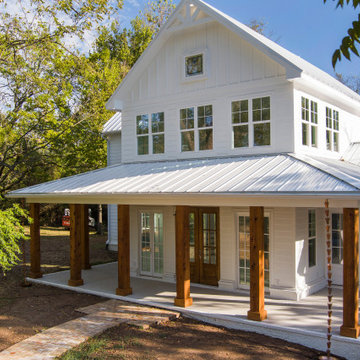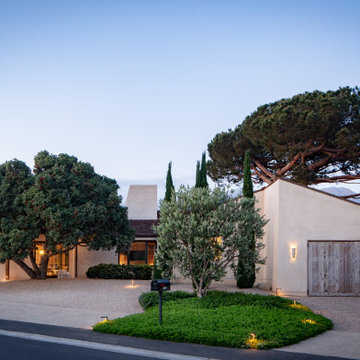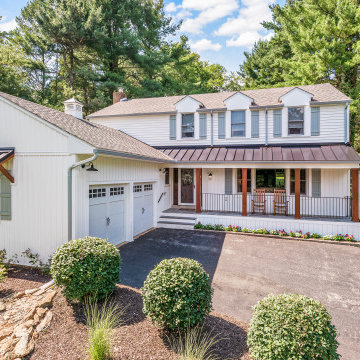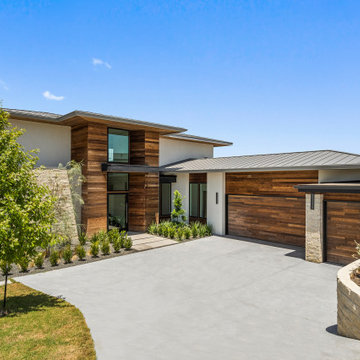163 242 foton på beige, vitt hus
Sortera efter:
Budget
Sortera efter:Populärt i dag
101 - 120 av 163 242 foton
Artikel 1 av 3

Inspired by the modern romanticism, blissful tranquility and harmonious elegance of Bobby McAlpine’s home designs, this custom home designed and built by Anthony Wilder Design/Build perfectly combines all these elements and more. With Southern charm and European flair, this new home was created through careful consideration of the needs of the multi-generational family who lives there.

Inspiration för ett lantligt vitt hus, med två våningar och tak i metall

Inspiration för ett mycket stort funkis vitt hus, med två våningar, stuckatur, valmat tak och tak i metall

Modern Farmhouse architecture is all about putting a contemporary twist on a warm, welcoming traditional style. This spacious two-story custom design is a fresh, modern take on a traditional-style home. Clean, simple lines repeat throughout the design with classic gabled roofs, vertical cladding, and contrasting windows. Rustic details like the wrap around porch and timber supports make this home fit in perfectly to its Rocky Mountain setting. While the black and white color scheme keeps things simple, a variety of materials bring visual depth for a cozy feel.

The welcoming Front Covered Porch of The Catilina. View House Plan THD-5289: https://www.thehousedesigners.com/plan/catilina-1013-5289/

Tiny House Exterior
Photography: Gieves Anderson
Noble Johnson Architects was honored to partner with Huseby Homes to design a Tiny House which was displayed at Nashville botanical garden, Cheekwood, for two weeks in the spring of 2021. It was then auctioned off to benefit the Swan Ball. Although the Tiny House is only 383 square feet, the vaulted space creates an incredibly inviting volume. Its natural light, high end appliances and luxury lighting create a welcoming space.

Idéer för stora medelhavsstil beige hus, med allt i ett plan, stuckatur, valmat tak och tak i shingel

Idéer för att renovera ett stort lantligt vitt hus, med två våningar, tak i mixade material och sadeltak

Before and after update to a ranch style house. The design focuses on making the front porch more inviting and less heavy.
Idéer för mellanstora amerikanska vita hus, med allt i ett plan, tegel, sadeltak och tak i metall
Idéer för mellanstora amerikanska vita hus, med allt i ett plan, tegel, sadeltak och tak i metall

Modern European exterior pool house
Idéer för mellanstora funkis vita hus, med allt i ett plan
Idéer för mellanstora funkis vita hus, med allt i ett plan

This charming ranch on the north fork of Long Island received a long overdo update. All the windows were replaced with more modern looking black framed Andersen casement windows. The front entry door and garage door compliment each other with the a column of horizontal windows. The Maibec siding really makes this house stand out while complimenting the natural surrounding. Finished with black gutters and leaders that compliment that offer function without taking away from the clean look of the new makeover. The front entry was given a streamlined entry with Timbertech decking and Viewrail railing. The rear deck, also Timbertech and Viewrail, include black lattice that finishes the rear deck with out detracting from the clean lines of this deck that spans the back of the house. The Viewrail provides the safety barrier needed without interfering with the amazing view of the water.

Modern home in Spanish Oaks a luxury neighborhood in Austin, Texas.
Idéer för att renovera ett stort funkis vitt hus, med två våningar och glasfasad
Idéer för att renovera ett stort funkis vitt hus, med två våningar och glasfasad

Photo by Roehner + Ryan
Foto på ett funkis vitt hus, med allt i ett plan, stuckatur, pulpettak och tak i metall
Foto på ett funkis vitt hus, med allt i ett plan, stuckatur, pulpettak och tak i metall

Exterior entry with sliding gate, planters and drought tolerant landscape
Inspiration för ett stort medelhavsstil vitt hus, med tre eller fler plan, stuckatur, pulpettak och tak med takplattor
Inspiration för ett stort medelhavsstil vitt hus, med tre eller fler plan, stuckatur, pulpettak och tak med takplattor

A for-market house finished in 2021. The house sits on a narrow, hillside lot overlooking the Square below.
photography: Viktor Ramos
Bild på ett mellanstort lantligt vitt hus, med två våningar, fiberplattor i betong och tak i mixade material
Bild på ett mellanstort lantligt vitt hus, med två våningar, fiberplattor i betong och tak i mixade material

Stunning traditional home in the Devonshire neighborhood of Dallas.
Inredning av ett klassiskt stort vitt hus, med två våningar, sadeltak och tak i shingel
Inredning av ett klassiskt stort vitt hus, med två våningar, sadeltak och tak i shingel

Lantlig inredning av ett mellanstort vitt hus, med tre eller fler plan, blandad fasad, sadeltak och tak i metall

Idéer för stora medelhavsstil vita hus, med två våningar, sadeltak och tak med takplattor

Inredning av ett klassiskt stort vitt hus, med tre eller fler plan, sadeltak och tak i shingel

Foto på ett funkis beige hus, med två våningar, sadeltak och tak i metall
163 242 foton på beige, vitt hus
6