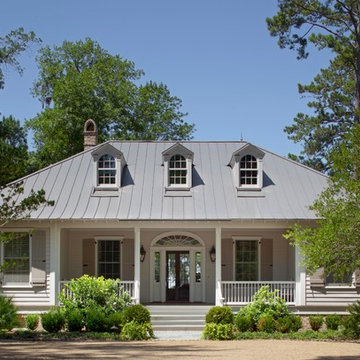163 237 foton på beige, vitt hus
Sortera efter:
Budget
Sortera efter:Populärt i dag
81 - 100 av 163 237 foton
Artikel 1 av 3

Idéer för stora funkis beige hus, med allt i ett plan, stuckatur och platt tak
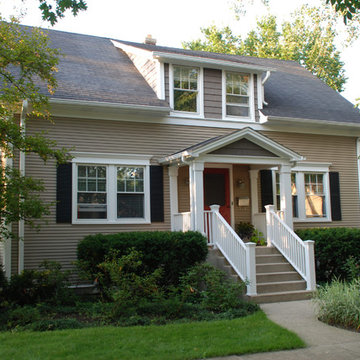
Wilmette, IL Siding Remodel by Siding & Windows Group Ltd. This Cape Cod Style Home in Wimette, IL had the Exterior updated, where we installed Royal Residential CertainTeed Cedar Impressions Vinyl Siding in Lap on the first elevation and Shake on the second elevation. Exterior Remodel was complete with restoration of window trim, top, middle & bottom frieze boards with drip edge, soffit & fascia, restoration of corner posts, and window crossheads with crown moldings
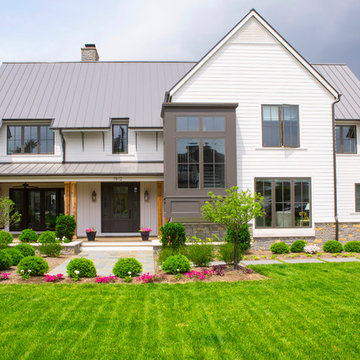
RVP Photography
Inspiration för ett lantligt vitt hus, med fiberplattor i betong, sadeltak och två våningar
Inspiration för ett lantligt vitt hus, med fiberplattor i betong, sadeltak och två våningar

Inspiration för mycket stora exotiska beige hus, med två våningar, blandad fasad, valmat tak och tak med takplattor

Bild på ett stort amerikanskt beige hus, med två våningar, blandad fasad och sadeltak
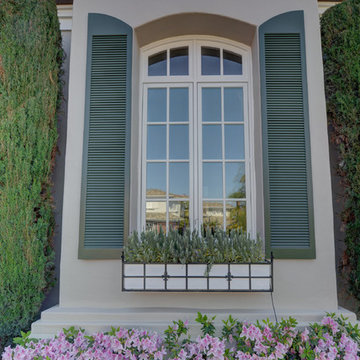
Entry door
Foto på ett stort maritimt beige hus, med två våningar, stuckatur och valmat tak
Foto på ett stort maritimt beige hus, med två våningar, stuckatur och valmat tak

Conceptually the Clark Street remodel began with an idea of creating a new entry. The existing home foyer was non-existent and cramped with the back of the stair abutting the front door. By defining an exterior point of entry and creating a radius interior stair, the home instantly opens up and becomes more inviting. From there, further connections to the exterior were made through large sliding doors and a redesigned exterior deck. Taking advantage of the cool coastal climate, this connection to the exterior is natural and seamless
Photos by Zack Benson
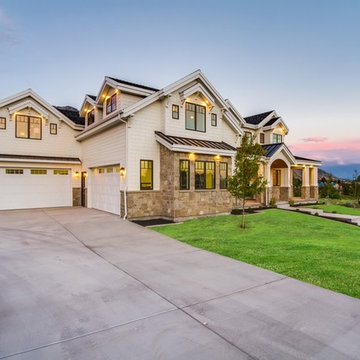
Zachary Molino
Idéer för stora lantliga vita hus, med två våningar och fiberplattor i betong
Idéer för stora lantliga vita hus, med två våningar och fiberplattor i betong

SpaceCrafting Real Estate Photography
Idéer för ett mellanstort klassiskt vitt trähus, med två våningar och sadeltak
Idéer för ett mellanstort klassiskt vitt trähus, med två våningar och sadeltak

Klassisk inredning av ett mellanstort vitt hus, med tre eller fler plan, tegel och valmat tak

Charles Hilton Architects & Renee Byers LAPC
From grand estates, to exquisite country homes, to whole house renovations, the quality and attention to detail of a "Significant Homes" custom home is immediately apparent. Full time on-site supervision, a dedicated office staff and hand picked professional craftsmen are the team that take you from groundbreaking to occupancy. Every "Significant Homes" project represents 45 years of luxury homebuilding experience, and a commitment to quality widely recognized by architects, the press and, most of all....thoroughly satisfied homeowners. Our projects have been published in Architectural Digest 6 times along with many other publications and books. Though the lion share of our work has been in Fairfield and Westchester counties, we have built homes in Palm Beach, Aspen, Maine, Nantucket and Long Island.
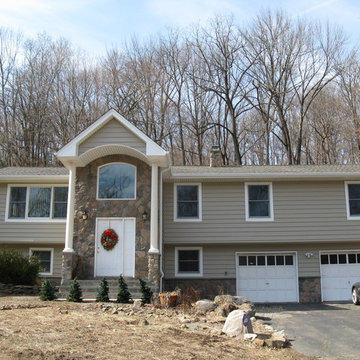
Room added over garage, new two-story entry foyer with portico overhang, and stone siding accents.
Idéer för ett mellanstort klassiskt beige hus, med två våningar, vinylfasad och sadeltak
Idéer för ett mellanstort klassiskt beige hus, med två våningar, vinylfasad och sadeltak

Idéer för ett lantligt vitt hus, med två våningar och tak i mixade material

Katie Allen Interiors chose the "Langston" entry system to make a mid-century modern entrance to this White Rock Home Tour home in Dallas, TX.
Idéer för 50 tals beige hus, med två våningar, tegel och sadeltak
Idéer för 50 tals beige hus, med två våningar, tegel och sadeltak
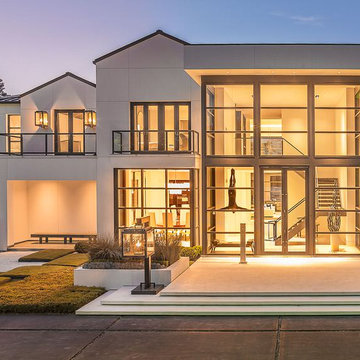
The problem this Memorial-Houston homeowner faced was that her sumptuous contemporary home, an austere series of interconnected cubes of various sizes constructed from white stucco, black steel and glass, did not have the proper landscaping frame. It was out of scale. Imagine Robert Motherwell's "Black on White" painting without the Museum of Fine Arts-Houston's generous expanse of white walls surrounding it. It would still be magnificent but somehow...off.
Intuitively, the homeowner realized this issue and started interviewing landscape designers. After talking to about 15 different designers, she finally went with one, only to be disappointed with the results. From the across-the-street neighbor, she was then introduced to Exterior Worlds and she hired us to correct the newly-created problems and more fully realize her hopes for the grounds. "It's not unusual for us to come in and deal with a mess. Sometimes a homeowner gets overwhelmed with managing everything. Other times it is like this project where the design misses the mark. Regardless, it is really important to listen for what a prospect or client means and not just what they say," says Jeff Halper, owner of Exterior Worlds.
Since the sheer size of the house is so dominating, Exterior Worlds' overall job was to bring the garden up to scale to match the house. Likewise, it was important to stretch the house into the landscape, thereby softening some of its severity. The concept we devised entailed creating an interplay between the landscape and the house by astute placement of the black-and-white colors of the house into the yard using different materials and textures. Strategic plantings of greenery increased the interest, density, height and function of the design.
First we installed a pathway of crushed white marble around the perimeter of the house, the white of the path in homage to the house’s white facade. At various intervals, 3/8-inch steel-plated metal strips, painted black to echo the bones of the house, were embedded and crisscrossed in the pathway to turn it into a loose maze.
Along this metal bunting, we planted succulents whose other-worldly shapes and mild coloration juxtaposed nicely against the hard-edged steel. These plantings included Gulf Coast muhly, a native grass that produces a pink-purple plume when it blooms in the fall. A side benefit to the use of these plants is that they are low maintenance and hardy in Houston’s summertime heat.
Next we brought in trees for scale. Without them, the impressive architecture becomes imposing. We placed them along the front at either corner of the house. For the left side, we found a multi-trunk live oak in a field, transported it to the property and placed it in a custom-made square of the crushed marble at a slight distance from the house. On the right side where the house makes a 90-degree alcove, we planted a mature mesquite tree.
To finish off the front entry, we fashioned the black steel into large squares and planted grass to create islands of green, or giant lawn stepping pads. We echoed this look in the back off the master suite by turning concrete pads of black-stained concrete into stepping pads.
We kept the foundational plantings of Japanese yews which add green, earthy mass, something the stark architecture needs for further balance. We contoured Japanese boxwoods into small spheres to enhance the play between shapes and textures.
In the large, white planters at the front entrance, we repeated the plantings of succulents and Gulf Coast muhly to reinforce symmetry. Then we built an additional planter in the back out of the black metal, filled it with the crushed white marble and planted a Texas vitex, another hardy choice that adds a touch of color with its purple blooms.
To finish off the landscaping, we needed to address the ravine behind the house. We built a retaining wall to contain erosion. Aesthetically, we crafted it so that the wall has a sharp upper edge, a modern motif right where the landscape meets the land.
163 237 foton på beige, vitt hus
5



