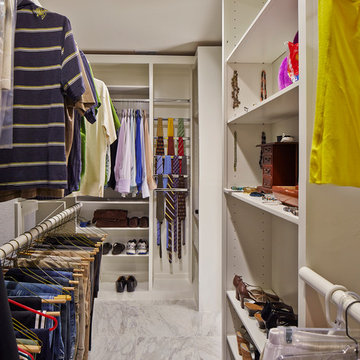3 687 foton på beige walk-in-closet och förvaring
Sortera efter:
Budget
Sortera efter:Populärt i dag
141 - 160 av 3 687 foton
Artikel 1 av 3
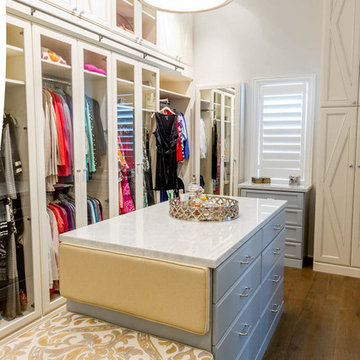
Exquisitely designed by Closet Factory Houston, this custom walk-in closet features hand-crafted, maple diamond doors that are painted in antique white and glazed in a light grey to accentuate the diamond feature. The island boasts Carrera marble tops and velvet jewelry drawer inserts.
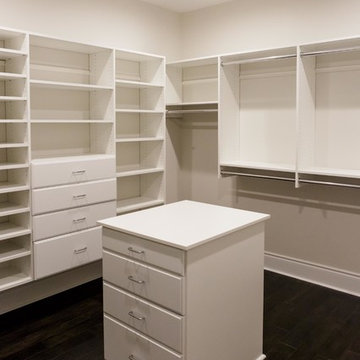
Lauren Nievod Photography
Modern inredning av ett stort walk-in-closet för kvinnor, med vita skåp och mörkt trägolv
Modern inredning av ett stort walk-in-closet för kvinnor, med vita skåp och mörkt trägolv
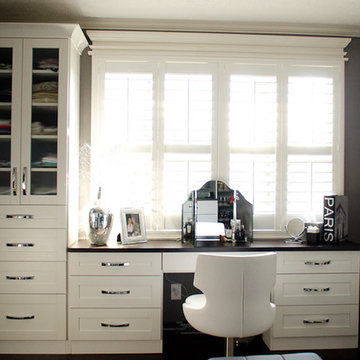
Photography: Pretty Pear Photography
Designer: Michelle McElderry
Inredning av ett klassiskt stort walk-in-closet för kvinnor, med skåp i shakerstil, vita skåp och mörkt trägolv
Inredning av ett klassiskt stort walk-in-closet för kvinnor, med skåp i shakerstil, vita skåp och mörkt trägolv

Idéer för ett 60 tals walk-in-closet för könsneutrala, med släta luckor, vita skåp, betonggolv och grått golv
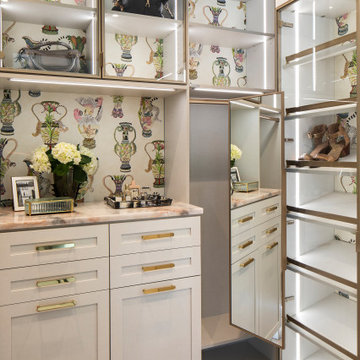
Klassisk inredning av ett walk-in-closet för kvinnor, med skåp i shakerstil, vita skåp, mellanmörkt trägolv och brunt golv
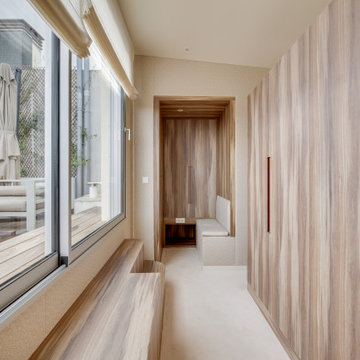
Inspiration för ett stort funkis walk-in-closet för könsneutrala, med luckor med profilerade fronter, skåp i mellenmörkt trä, heltäckningsmatta och beiget golv
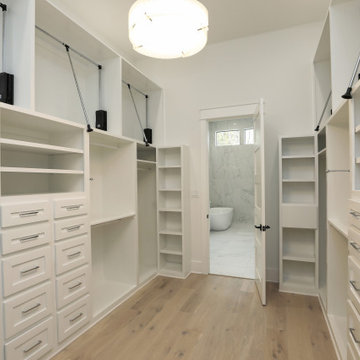
Custom designer walk-in master bedroom closet complete with designer lighting, built in dressers, valet rods & pull downs!
Lantlig inredning av ett stort walk-in-closet för könsneutrala, med skåp i shakerstil, vita skåp och ljust trägolv
Lantlig inredning av ett stort walk-in-closet för könsneutrala, med skåp i shakerstil, vita skåp och ljust trägolv
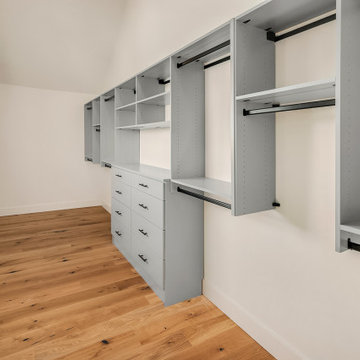
Foto på ett mycket stort lantligt walk-in-closet för könsneutrala, med grå skåp, mellanmörkt trägolv och brunt golv
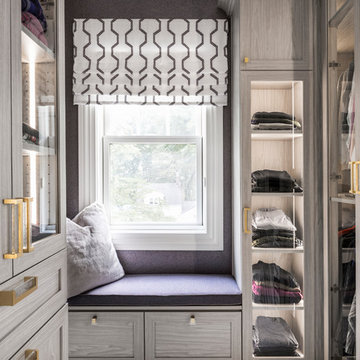
Inredning av ett klassiskt walk-in-closet för kvinnor, med luckor med glaspanel, heltäckningsmatta och grått golv
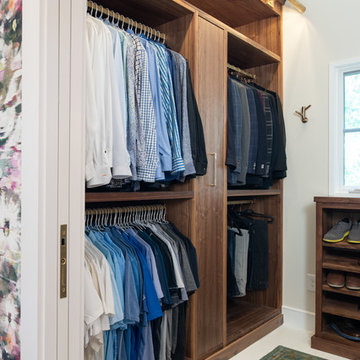
Bild på ett vintage walk-in-closet, med släta luckor, skåp i mörkt trä och vitt golv

Inspiration för ett stort vintage walk-in-closet för könsneutrala, med vita skåp, mellanmörkt trägolv, skåp i shakerstil och brunt golv
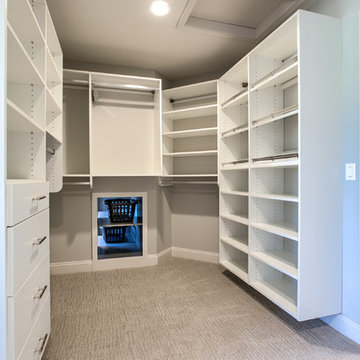
Idéer för att renovera ett stort vintage walk-in-closet för könsneutrala, med öppna hyllor, vita skåp, heltäckningsmatta och beiget golv
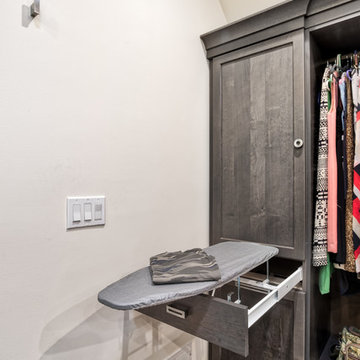
Built-in ironing board for easy accessibility and use!
Photos by Chris Veith
Klassisk inredning av ett mycket stort walk-in-closet för könsneutrala, med släta luckor, skåp i mörkt trä och ljust trägolv
Klassisk inredning av ett mycket stort walk-in-closet för könsneutrala, med släta luckor, skåp i mörkt trä och ljust trägolv
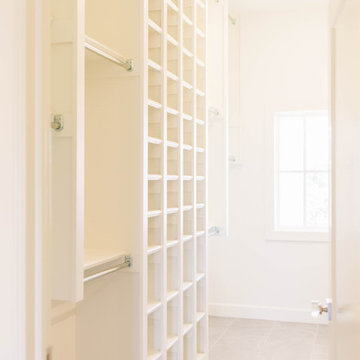
Idéer för ett mellanstort lantligt walk-in-closet för könsneutrala, med klinkergolv i porslin och grått golv

This transitional primary suite remodel is simply breathtaking. It is all but impossible to choose the best part of this dreamy primary space. Neutral colors in the bedroom create a tranquil escape from the world. One of the main goals of this remodel was to maximize the space of the primary closet. From tiny and cramped to large and spacious, it is now simple, functional, and sophisticated. Every item has a place or drawer to keep a clean and minimal aesthetic.
The primary bathroom builds on the neutral color palette of the bedroom and closet with a soothing ambiance. The JRP team used crisp white, soft cream, and cloudy gray to create a bathroom that is clean and calm. To avoid creating a look that falls flat, these hues were layered throughout the room through the flooring, vanity, shower curtain, and accent pieces.
Stylish details include wood grain porcelain tiles, crystal chandelier lighting, and a freestanding soaking tub. Vadara quartz countertops flow throughout, complimenting the pure white cabinets and illuminating the space. This spacious transitional primary suite offers plenty of functional yet elegant features to help prepare for every occasion. The goal was to ensure that each day begins and ends in a tranquil space.
Flooring:
Porcelain Tile – Cerdomus, Savannah, Dust
Shower - Stone - Zen Paradise, Sliced Wave, Island Blend Wave
Bathtub: Freestanding
Light Fixtures: Globe Chandelier - Crystal/Polished Chrome
Tile:
Shower Walls: Ceramic Tile - Atlas Tile, 3D Ribbon, White Matte
Photographer: J.R. Maddox
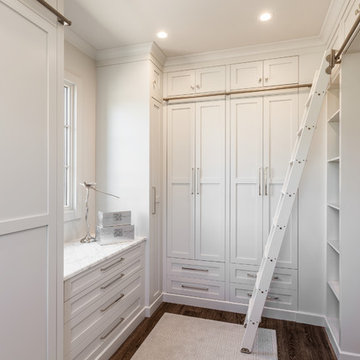
Custom master closet featuring a rolling ladder for easy access to overhead seasonal storage. All white custom cabinets with the brightness and light from a 3' closet window. For folding space, a marble countertop sits above wide drawer storage. The cabinet doors give the entire closet a clean, fresh kept look.
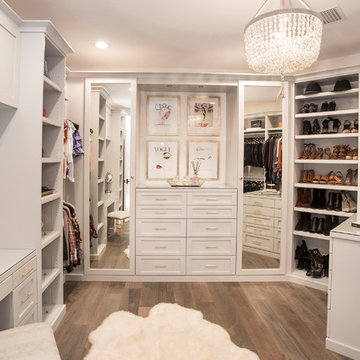
Inspiration för maritima walk-in-closets, med skåp i shakerstil, vita skåp, mellanmörkt trägolv och brunt golv
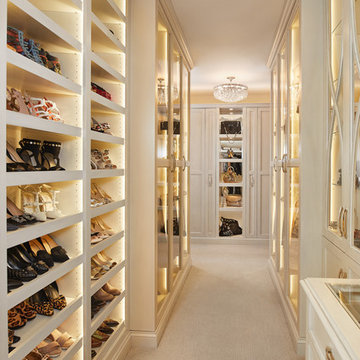
A dressing room with custom built-in shelving incorporates innovate storage solutions and provides ample room for clothing, shoes and jewelry, while a new spa-like bath is reconfigured to unify the master retreat and add a touch of glamour. When truly custom cabinetry and tailored designs combine with functionality and space-maximizing solutions, the best of every world emerges.
Photo Credit: Ashley Avila
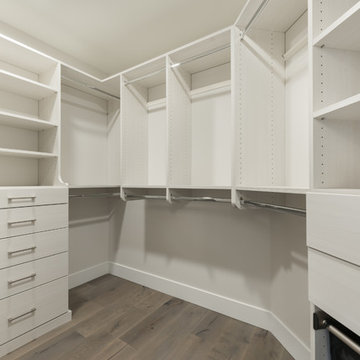
Idéer för att renovera ett stort vintage walk-in-closet för könsneutrala, med öppna hyllor, vita skåp, mellanmörkt trägolv och brunt golv
3 687 foton på beige walk-in-closet och förvaring
8
