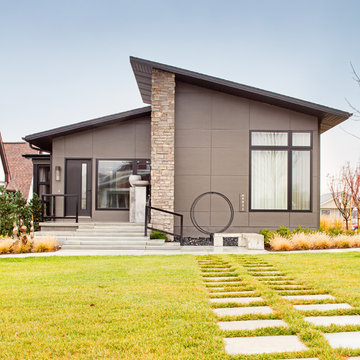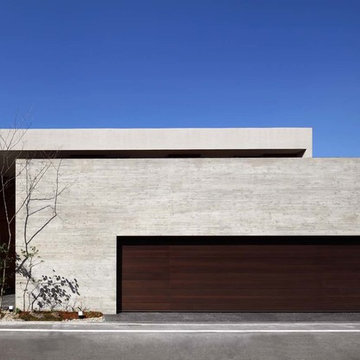2 207 foton på betonghus, med allt i ett plan
Sortera efter:
Budget
Sortera efter:Populärt i dag
1 - 20 av 2 207 foton
Artikel 1 av 3

Modern mountain aesthetic in this fully exposed custom designed ranch. Exterior brings together lap siding and stone veneer accents with welcoming timber columns and entry truss. Garage door covered with standing seam metal roof supported by brackets. Large timber columns and beams support a rear covered screened porch. (Ryan Hainey)

Photos by Roehner + Ryan
Idéer för att renovera ett litet funkis betonghus, med allt i ett plan och platt tak
Idéer för att renovera ett litet funkis betonghus, med allt i ett plan och platt tak

The Springvale with the Majura Facade a stunning display home you will adore visiting, for the inspiring and entertaining styling.
Idéer för stora 60 tals vita hus, med allt i ett plan, tak i metall och valmat tak
Idéer för stora 60 tals vita hus, med allt i ett plan, tak i metall och valmat tak
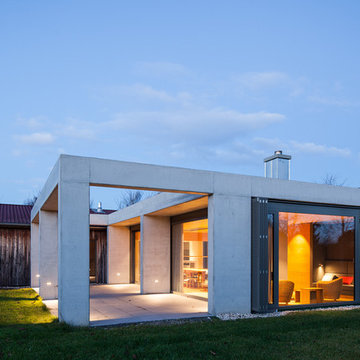
Architekten WFARC, Alle Fotos © Gunter Binsack
Foto på ett funkis grått betonghus, med allt i ett plan och platt tak
Foto på ett funkis grått betonghus, med allt i ett plan och platt tak
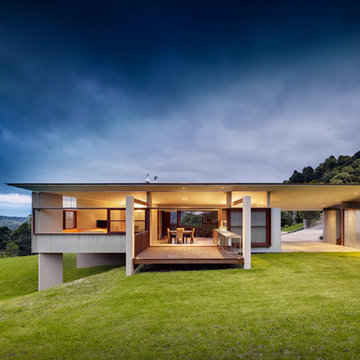
Inredning av ett modernt mellanstort betonghus, med allt i ett plan och platt tak
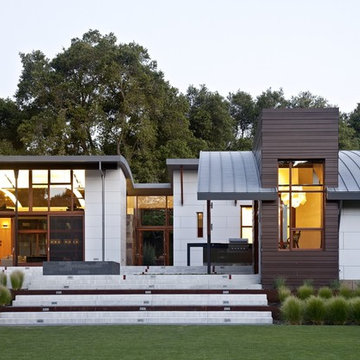
Photo credit: WA design
Inspiration för stora moderna grå betonghus, med allt i ett plan, platt tak och tak i metall
Inspiration för stora moderna grå betonghus, med allt i ett plan, platt tak och tak i metall

Foto på ett mellanstort maritimt vitt hus, med allt i ett plan, valmat tak och tak med takplattor

Craftsman style home with Shake Shingles, Hardie Board Siding, and Fypon Tapered Columns.
Inspiration för mellanstora amerikanska beige hus, med allt i ett plan, sadeltak och tak i shingel
Inspiration för mellanstora amerikanska beige hus, med allt i ett plan, sadeltak och tak i shingel
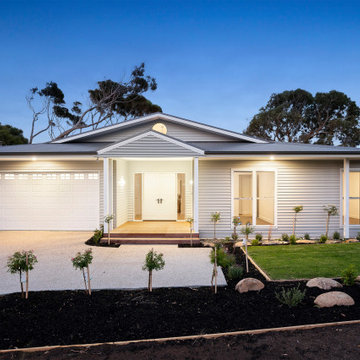
The award-winning local designer has embraced Coastal & Hampton style concepts to present this outstanding single storey brand new home.
Double doors open to a grand entry featuring 5-metre high ceilings providing a real sense of space and luxury. The open plan living and dining room connect seamlessly with a stunning designer kitchen; complete with integrated European appliances and a huge butler’s pantry with additional storage.
The exceptionally designed floorplan provides zoned living for any multi-generational extended family. Featuring four double bedrooms each with a walk-in robe, two bedrooms complete with ensuite; the additional two generously sized bedrooms share the luxe main bathroom. A relaxed family room opens onto a north facing deck offering a wonderful space to entertain outdoors, while looking out to the private rear garden and sparkling inground pool.
Features include, gas pebble fire, reverse cycle heating and cooling, 6 star energy rating, solar pool heating, double garage and fully landscaped gardens.

jack lovel
Inspiration för ett stort funkis grått hus, med allt i ett plan, platt tak och tak i metall
Inspiration för ett stort funkis grått hus, med allt i ett plan, platt tak och tak i metall
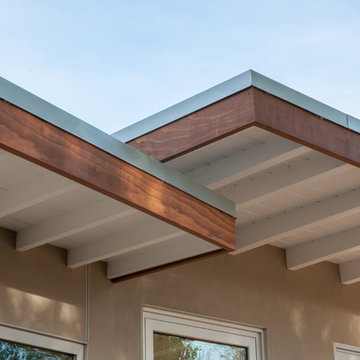
The exposed beams provide clean lines and a flat roof to offer shade during the day. The beige and white exterior is contrasted beautifully by the redwood roof trim. The wood was preserved from the original house and serves as a focal point of the exterior.
Golden Visions Design
Santa Cruz, CA 95062
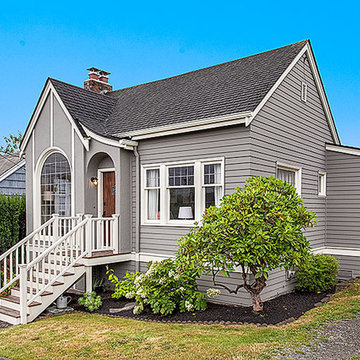
HD Estates
Exempel på ett klassiskt grått betonghus, med allt i ett plan
Exempel på ett klassiskt grått betonghus, med allt i ett plan
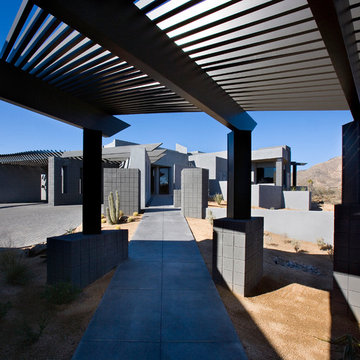
Modern house with drought tolerant landscaping and trellis.
Architect: Urban Design Associates
Builder: RS Homes
Interior Designer: Tamm Jasper Interiors
Photo Credit: Dino Tonn
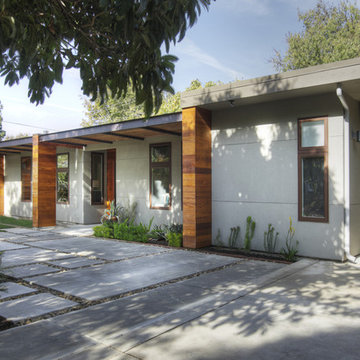
Inspiration för ett mellanstort funkis grått hus, med allt i ett plan och platt tak
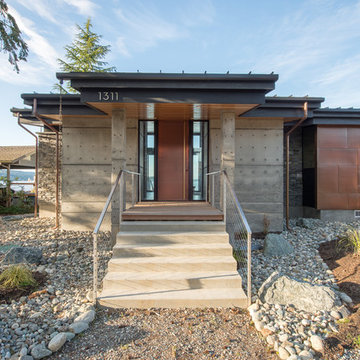
View from road. Photography by Lucas Henning.
Foto på ett litet funkis grått hus, med allt i ett plan, pulpettak och tak i metall
Foto på ett litet funkis grått hus, med allt i ett plan, pulpettak och tak i metall
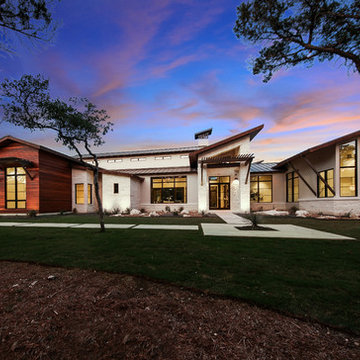
hill country contemporary house designed by oscar e flores design studio in cordillera ranch on a 14 acre property
Idéer för att renovera ett stort vintage vitt hus, med allt i ett plan, pulpettak och tak i metall
Idéer för att renovera ett stort vintage vitt hus, med allt i ett plan, pulpettak och tak i metall
2 207 foton på betonghus, med allt i ett plan
1

