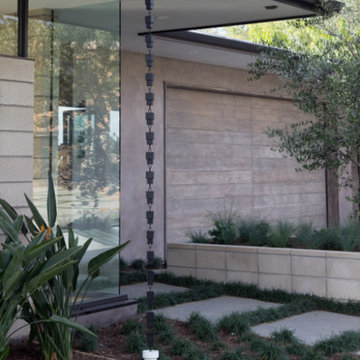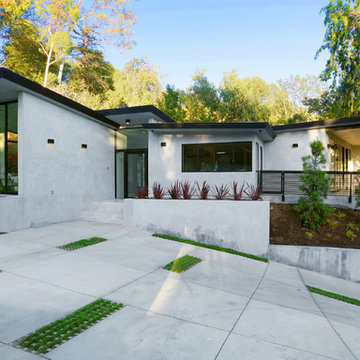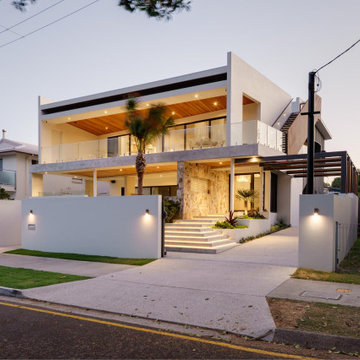2 207 foton på betonghus, med allt i ett plan
Sortera efter:
Budget
Sortera efter:Populärt i dag
141 - 160 av 2 207 foton
Artikel 1 av 3
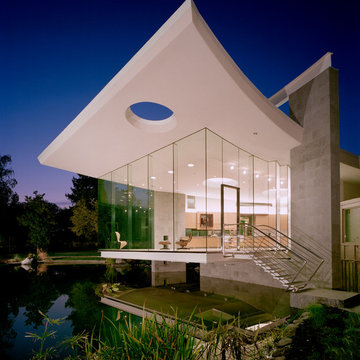
Inredning av ett modernt stort grått betonghus, med allt i ett plan och platt tak
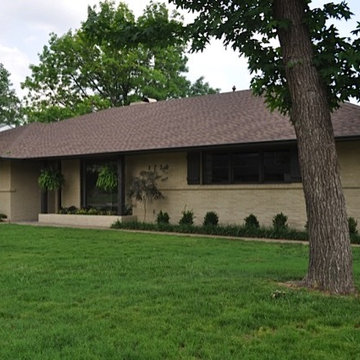
Idéer för att renovera ett mellanstort vintage beige betonghus, med allt i ett plan och sadeltak
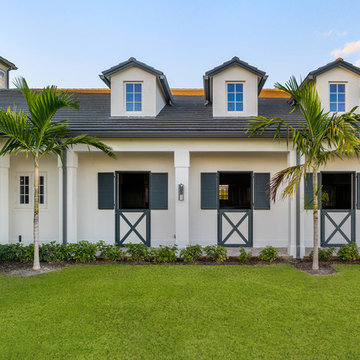
Inspiration för ett stort funkis beige hus, med allt i ett plan, valmat tak och tak i metall
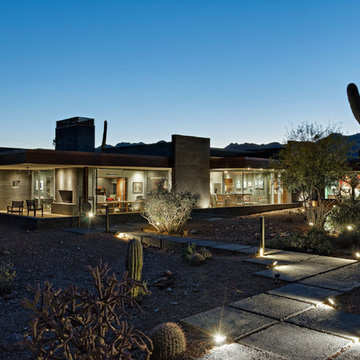
Liam Frederick Photography
Bild på ett funkis grått hus, med allt i ett plan och platt tak
Bild på ett funkis grått hus, med allt i ett plan och platt tak
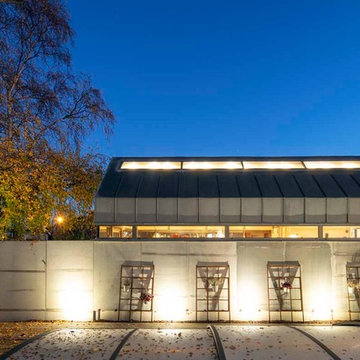
Kasper Dudzik
Inspiration för små moderna grå hus, med allt i ett plan och tak i metall
Inspiration för små moderna grå hus, med allt i ett plan och tak i metall
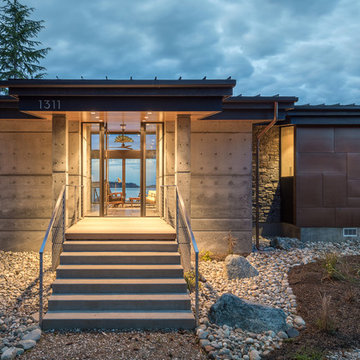
Photography by Lucas Henning.
Inspiration för ett litet funkis grått hus, med allt i ett plan, pulpettak och tak i metall
Inspiration för ett litet funkis grått hus, med allt i ett plan, pulpettak och tak i metall
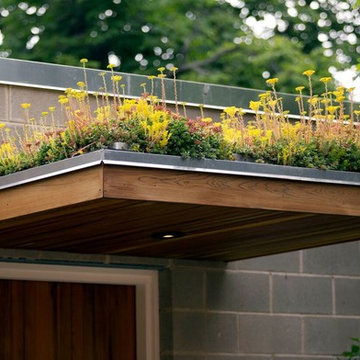
Ethan Drinker Photography
Idéer för mellanstora funkis grå betonghus, med allt i ett plan och platt tak
Idéer för mellanstora funkis grå betonghus, med allt i ett plan och platt tak
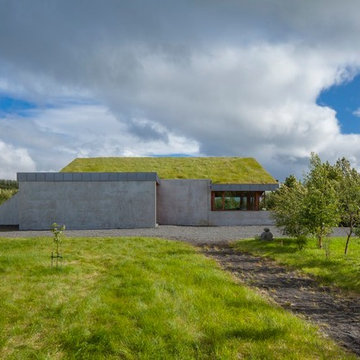
Shortlisted SBID International Design Awards 2013. Residential Sector.
Category: Intelligent Design
Modern inredning av ett betonghus, med allt i ett plan, pulpettak och levande tak
Modern inredning av ett betonghus, med allt i ett plan, pulpettak och levande tak

This dutch door is solid fir construction with solid brass Baldwin hardware, and opens up into the unit's kitchen. The exterior is a light weight, cementitious polymer based coating with a 100% water proof top seal. Exterior walls have polyurethane closed cell expanding foam insulation and vapour barrier.
The Vineuve 100 is coming to market on June 1st 2021. Contact us at info@vineuve.ca to sign up for pre order.
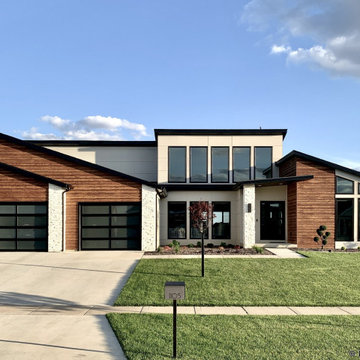
The exterior of this custom modern home is accented with several different types of fiber cement, from panels with shadow gaps to stained lap siding.
Modern inredning av ett mellanstort beige hus, med allt i ett plan, platt tak och tak i shingel
Modern inredning av ett mellanstort beige hus, med allt i ett plan, platt tak och tak i shingel
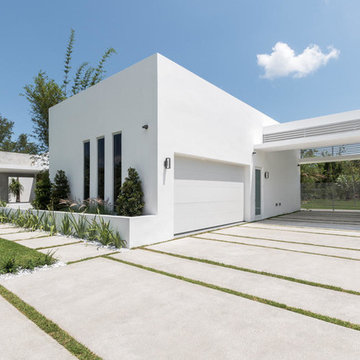
Foto på ett stort funkis vitt hus, med allt i ett plan och platt tak
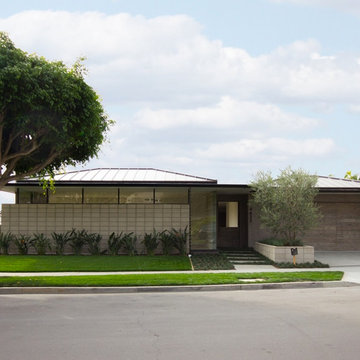
Inspiration för ett retro grått hus, med allt i ett plan, valmat tak och tak i metall
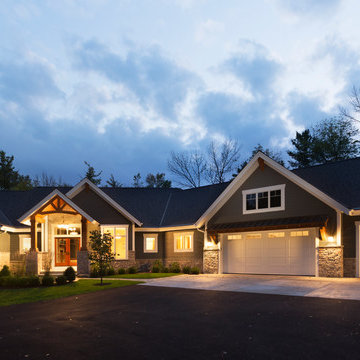
Modern mountain aesthetic in this fully exposed custom designed ranch. Exterior brings together lap siding and stone veneer accents with welcoming timber columns and entry truss. Garage door covered with standing seam metal roof supported by brackets. Large timber columns and beams support a rear covered screened porch. (Ryan Hainey)
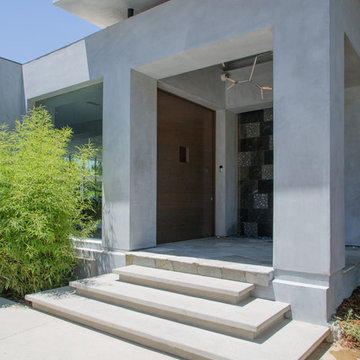
Architecture by Nest Architecture
Photography by Bethany Nauert
Modern inredning av ett grått betonghus, med allt i ett plan och platt tak
Modern inredning av ett grått betonghus, med allt i ett plan och platt tak
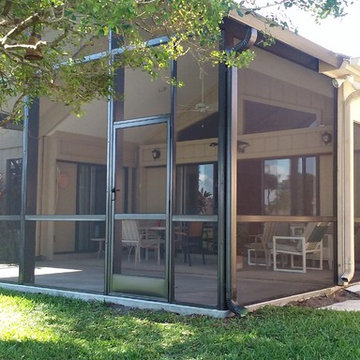
Amant Homes of Florida, Inc.
Idéer för ett stort modernt gult betonghus, med allt i ett plan
Idéer för ett stort modernt gult betonghus, med allt i ett plan
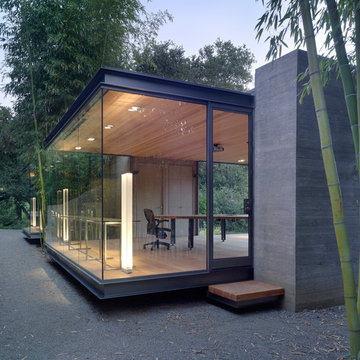
Tim Griffth
Inredning av ett modernt litet betonghus, med allt i ett plan och platt tak
Inredning av ett modernt litet betonghus, med allt i ett plan och platt tak
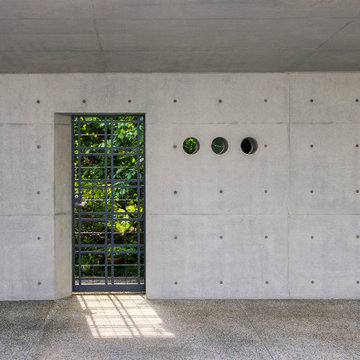
駐車場の壁には、植木屋さんの出入りのために扉をつけています。緑の様子を通りからもうかがうことができるように、格子戸にしています。
Inredning av ett hus, med allt i ett plan
Inredning av ett hus, med allt i ett plan
2 207 foton på betonghus, med allt i ett plan
8
