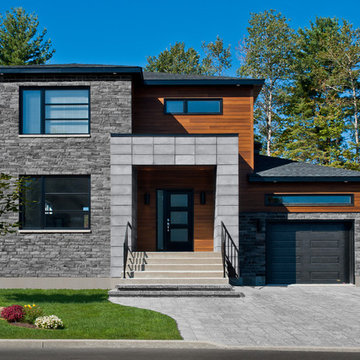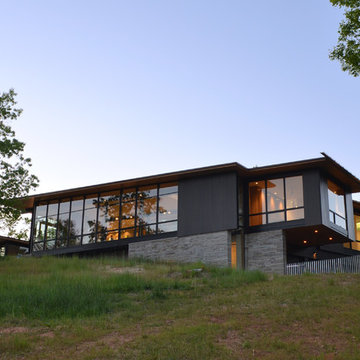11 989 foton på betonghus, med glasfasad
Sortera efter:
Budget
Sortera efter:Populärt i dag
101 - 120 av 11 989 foton
Artikel 1 av 3
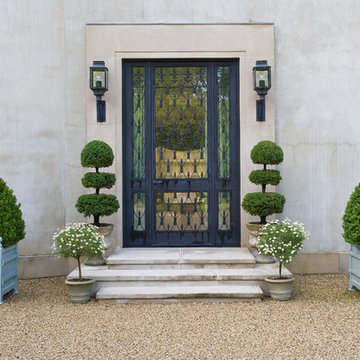
Credit: Linda Oyama Bryan
Exempel på ett stort modernt beige hus, med två våningar, sadeltak och tak med takplattor
Exempel på ett stort modernt beige hus, med två våningar, sadeltak och tak med takplattor
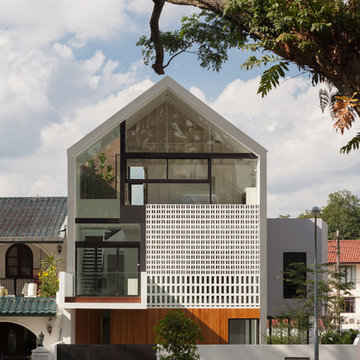
Idéer för att renovera ett funkis radhus, med tre eller fler plan, glasfasad och sadeltak
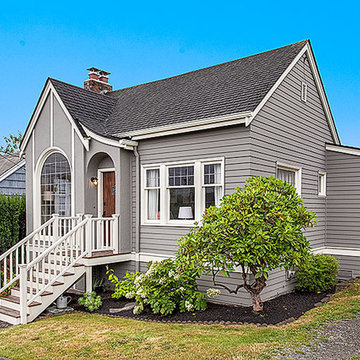
HD Estates
Exempel på ett klassiskt grått betonghus, med allt i ett plan
Exempel på ett klassiskt grått betonghus, med allt i ett plan
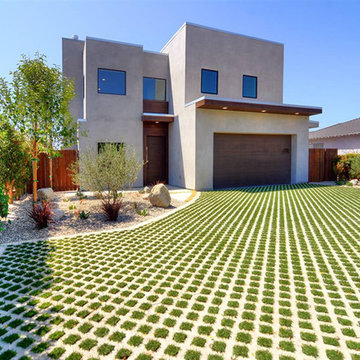
Inspiration för stora moderna grå hus, med två våningar och platt tak
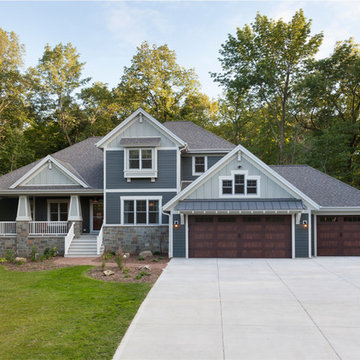
Raised porch with stone clad piers, paneled columns; board and batten accent siding w/ Miratec trim and lap base siding; Faux wood garage doors with standing seam metal roof supported by painted brackets
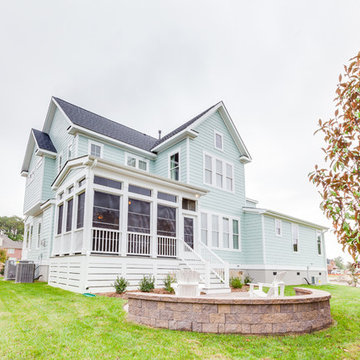
Jonathan Edwards
Idéer för stora maritima blå betonghus, med två våningar och sadeltak
Idéer för stora maritima blå betonghus, med två våningar och sadeltak
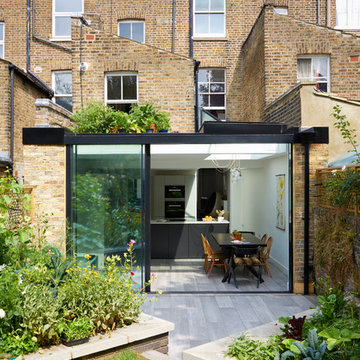
Photo Credit : Andy Beasley
Bild på ett funkis hus, med allt i ett plan och glasfasad
Bild på ett funkis hus, med allt i ett plan och glasfasad
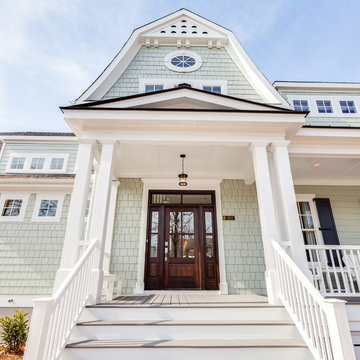
Jonathan Edwards Media
Exempel på ett stort maritimt grönt betonghus, med två våningar
Exempel på ett stort maritimt grönt betonghus, med två våningar
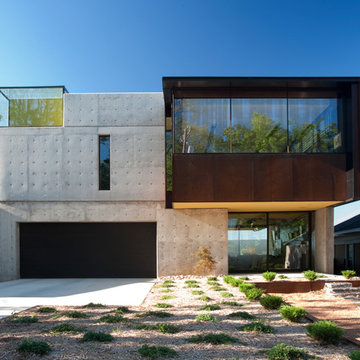
Joseph Mills Photography
Idéer för att renovera ett funkis grått betonghus, med två våningar och platt tak
Idéer för att renovera ett funkis grått betonghus, med två våningar och platt tak
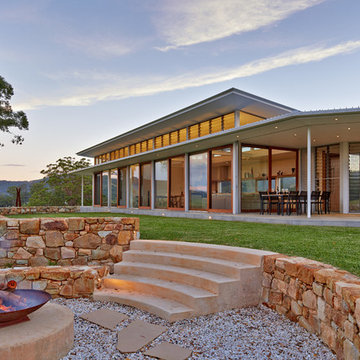
Marian Riabic
Inspiration för stora moderna hus, med allt i ett plan, glasfasad, platt tak och tak i metall
Inspiration för stora moderna hus, med allt i ett plan, glasfasad, platt tak och tak i metall
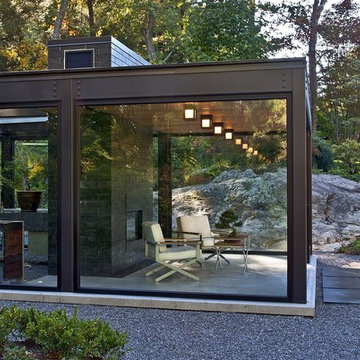
Modern glass house set in the landscape evokes a midcentury vibe. A modern gas fireplace divides the living area with a polished concrete floor from the greenhouse with a gravel floor. The frame is painted steel with aluminum sliding glass door. The front features a green roof with native grasses and the rear is covered with a glass roof.
Photo by: Gregg Shupe Photography
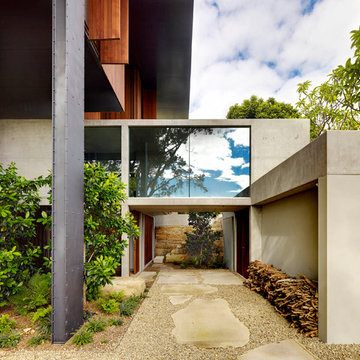
New home in Sydney designed by Peter Stutchbury. LAND HOUSE uses exposed structural elements of timber, steel and concrete as finished surfaces with stunning results
Architect: Peter Stutchbury
Builder: Join Constructions
Photos by: Michael Nicholson
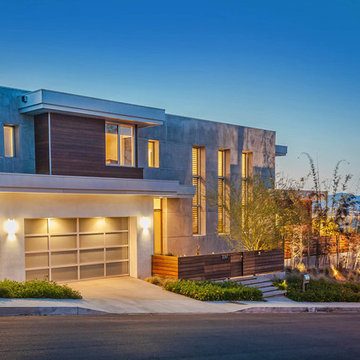
Interior design work by Jill Wolff -
www.jillwolffdesign.com, Photos by Adam Latham - www.belairphotography.com
Foto på ett funkis betonghus
Foto på ett funkis betonghus
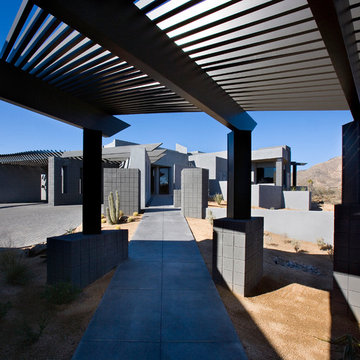
Modern house with drought tolerant landscaping and trellis.
Architect: Urban Design Associates
Builder: RS Homes
Interior Designer: Tamm Jasper Interiors
Photo Credit: Dino Tonn
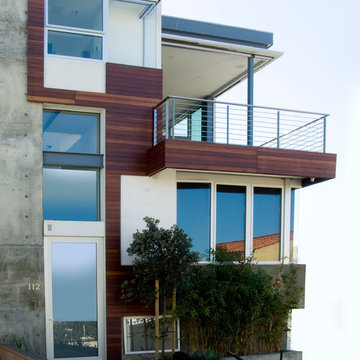
Ultra modern whole house remodel including balcony and patio area
Custom Design & Construction
Inspiration för stora moderna flerfärgade hus, med två våningar och platt tak
Inspiration för stora moderna flerfärgade hus, med två våningar och platt tak
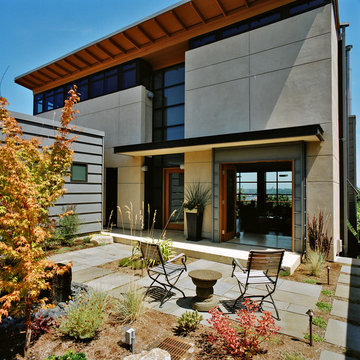
One of the most commanding features of this rebuilt WWII era house is a glass curtain wall opening to sweeping views. Exposed structural steel allowed the exterior walls of the residence to be a remarkable 55% glass while exceeding the Washington State Energy Code. A glass skylight and window walls bisect the house to create a stair core that brings natural daylight into the interiors and serves as the spine, and light-filled soul of the house.
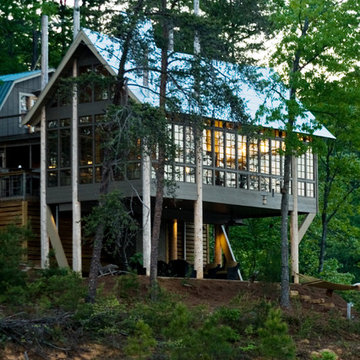
Built on telephone poles and once nicknamed "7 sticks house," a client with an existing house at Smith Lake (outside Birmingham) wanted to add on to maximize the view and their site. The site was comprised of a gaggle of scrappy pines and I wanted to honor their displacement with seven telephone poles. Using only one solid wall for the kitchen, all other sides are glass for a tree-house effect. The design won an AIA Award in 2007.
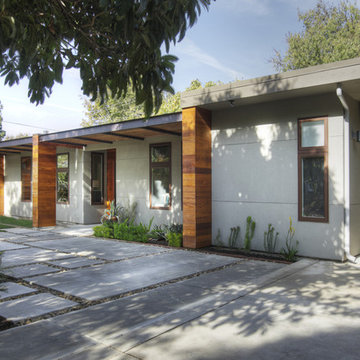
Inspiration för ett mellanstort funkis grått hus, med allt i ett plan och platt tak
11 989 foton på betonghus, med glasfasad
6
