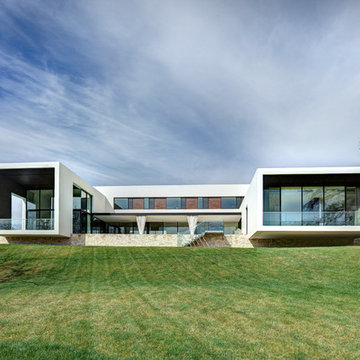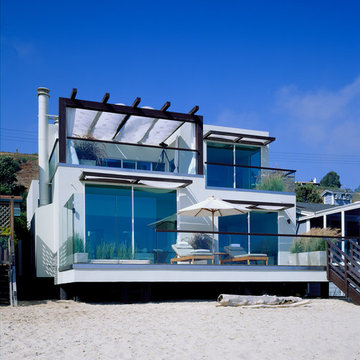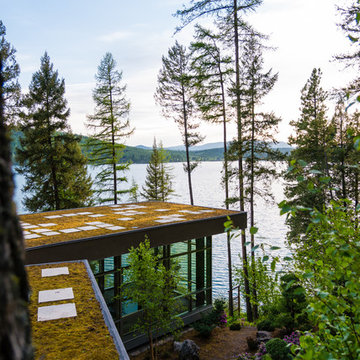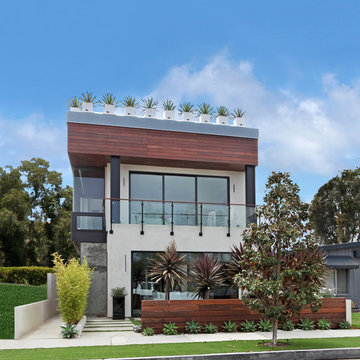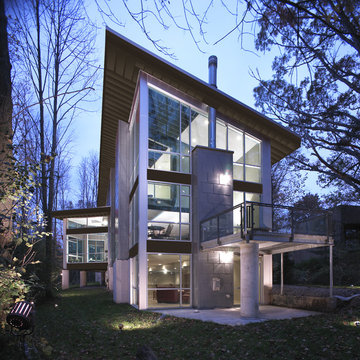11 989 foton på betonghus, med glasfasad
Sortera efter:
Budget
Sortera efter:Populärt i dag
141 - 160 av 11 989 foton
Artikel 1 av 3
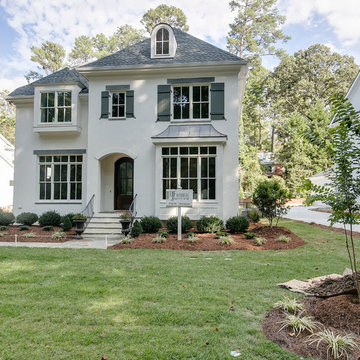
Inspiration för ett mellanstort vintage betonghus, med tre eller fler plan och valmat tak
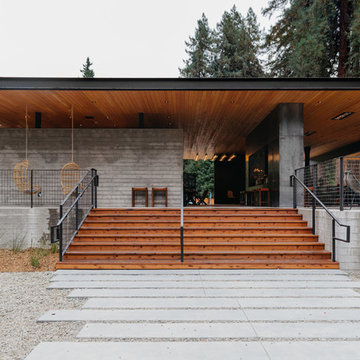
All Autocamp Russian River photos are taken by Melanie Riccardi.
Inredning av ett modernt mycket stort grått betonghus, med allt i ett plan och platt tak
Inredning av ett modernt mycket stort grått betonghus, med allt i ett plan och platt tak
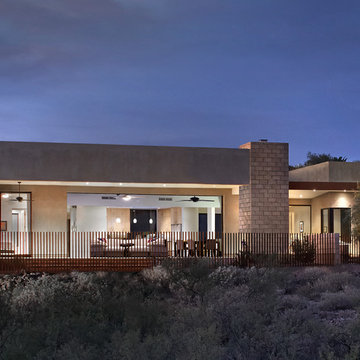
Robin Stancliff
Inredning av ett modernt mellanstort beige hus, med allt i ett plan och platt tak
Inredning av ett modernt mellanstort beige hus, med allt i ett plan och platt tak
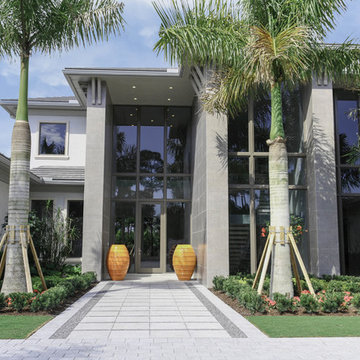
Beautiful landscape with a flat cement gray roof.
Inspiration för ett stort funkis grått hus, med två våningar, valmat tak och tak i shingel
Inspiration för ett stort funkis grått hus, med två våningar, valmat tak och tak i shingel
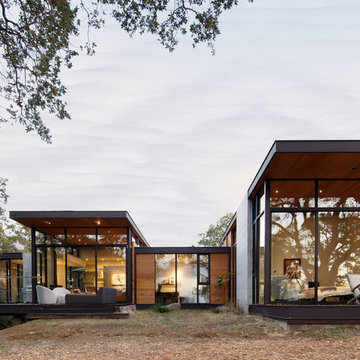
Set amongst a splendid display of forty-one oaks, the design for this family residence demanded an intimate knowledge and respectful acceptance of the trees as the indigenous inhabitants of the space. Crafted from this symbiotic relationship, the architecture found natural placement in the beautiful spaces between the forty-one, acknowledging their presence and pedagogy. Conceived as a series of interconnected pavilions, the home hovers slightly above the native grasslands as it settles down amongst the oaks. Broad overhanging flat plate roofs cantilever out, connecting indoor living space to the nature beyond. Large windows are strategically placed to capture views of particularly well-sculptured trees, and enhance the connection of the grove and the home to the valley surround.
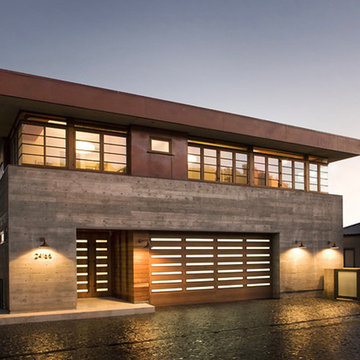
This project was a one of a kind concrete beach home. It included the installation of concrete caissons into bed rock to ensure a solid foundation as this home sits over the water. This home is constructed entirely of concrete and glass, giving it a modern look, while also allowing it to withstand the elements.
We are responsible for all concrete work seen. This includes the entire concrete structure of the home, including the interior walls, stairs and fire places. We are also responsible for the structural concrete and the installation of custom concrete caissons into bed rock to ensure a solid foundation as this home sits over the water. All interior furnishing was done by a professional after we completed the construction of the home.

This modern passive solar residence sits on five acres of steep mountain land with great views looking down the Beaverdam Valley in Asheville, North Carolina. The house is on a south-facing slope that allowed the owners to build the energy efficient, passive solar house they had been dreaming of. Our clients were looking for decidedly modern architecture with a low maintenance exterior and a clean-lined and comfortable interior. We developed a light and neutral interior palette that provides a simple backdrop to highlight an extensive family art collection and eclectic mix of antique and modern furniture.
Builder: Standing Stone Builders
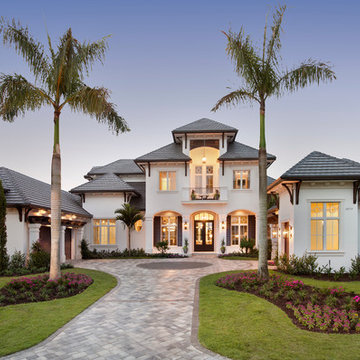
Gorgeous two-story home with multiple car garage and front and rear balconies.
Photographer: Giovanni Photography
Idéer för ett mycket stort klassiskt vitt betonghus, med två våningar
Idéer för ett mycket stort klassiskt vitt betonghus, med två våningar
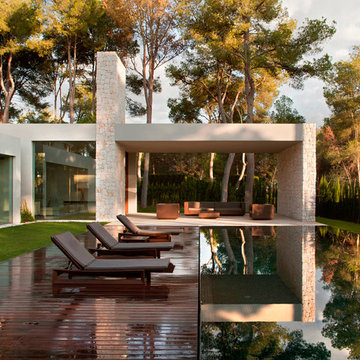
Mariela Apollonio
Inspiration för ett stort funkis grått betonghus, med två våningar och platt tak
Inspiration för ett stort funkis grått betonghus, med två våningar och platt tak
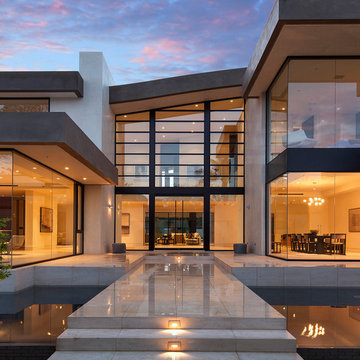
Designer: Paul McClean
Project Type: New Single Family Residence
Location: Los Angeles, CA
Approximate Size: 11,000 sf
Project Completed: June 2013
Photographer: Jim Bartsch
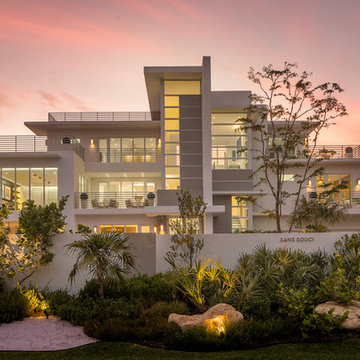
Exterior of Beachfront Home with Modern Elements Including Flat Roof, Pronounced Roof Overhangs, Extensive use of Windows and Horizontal Geometric Planes.
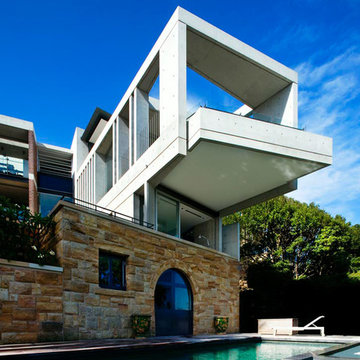
Patrick Bingham
Idéer för ett stort modernt betonghus, med tre eller fler plan
Idéer för ett stort modernt betonghus, med tre eller fler plan
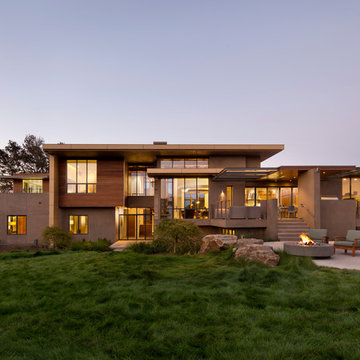
This new 6400 s.f. two-story split-level home lifts upward and orients toward unobstructed views of Windy Hill. The deep overhanging flat roof design with a stepped fascia preserves the classic modern lines of the building while incorporating a Zero-Net Energy photovoltaic panel system. From start to finish, the construction is uniformly energy efficient and follows California Build It Green guidelines. Many sustainable finish materials are used on both the interior and exterior, including recycled old growth cedar and pre-fabricated concrete panel siding.
Photo by:
www.bernardandre.com
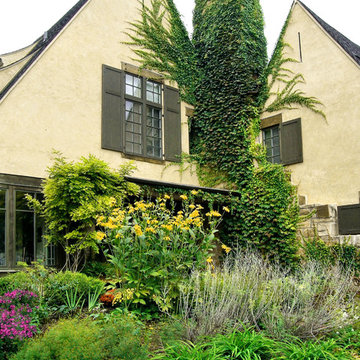
Michael Abraham
Idéer för att renovera ett stort vintage gult hus, med två våningar, halvvalmat sadeltak och tak i shingel
Idéer för att renovera ett stort vintage gult hus, med två våningar, halvvalmat sadeltak och tak i shingel
11 989 foton på betonghus, med glasfasad
8

