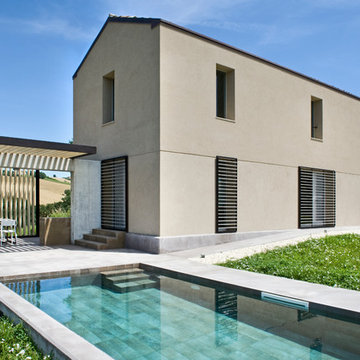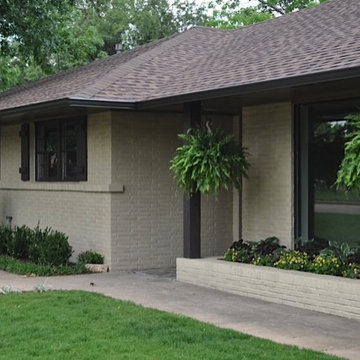1 652 foton på betonghus, med sadeltak
Sortera efter:
Budget
Sortera efter:Populärt i dag
41 - 60 av 1 652 foton
Artikel 1 av 3
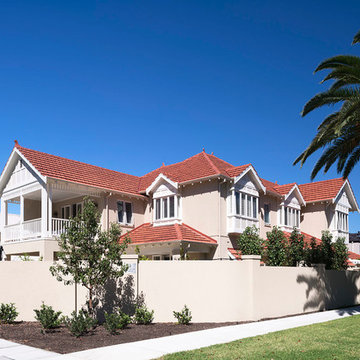
Exempel på ett stort modernt beige hus, med tre eller fler plan, sadeltak och tak med takplattor
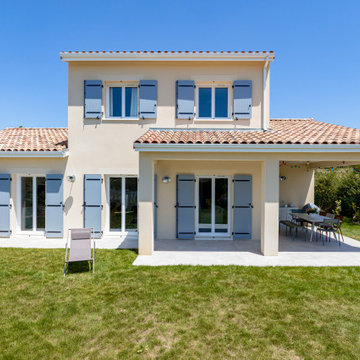
Maison contemporaine au style provençal.
La pièce de vie donne sur une terrasse couverte afin de profiter de l'espace jardin.
Inredning av ett medelhavsstil mellanstort beige hus, med två våningar, sadeltak och tak med takplattor
Inredning av ett medelhavsstil mellanstort beige hus, med två våningar, sadeltak och tak med takplattor
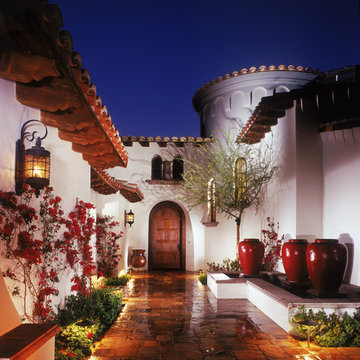
Foto på ett mellanstort medelhavsstil vitt betonghus, med allt i ett plan och sadeltak
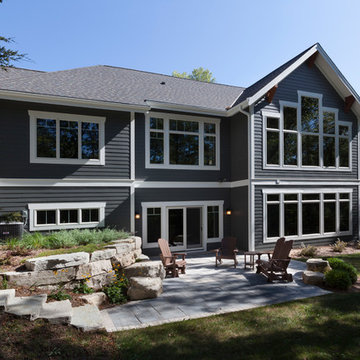
Modern mountain aesthetic in this fully exposed custom designed ranch. Exterior brings together lap siding and stone veneer accents with welcoming timber columns and entry truss. Garage door covered with standing seam metal roof supported by brackets. Large timber columns and beams support a rear covered screened porch. (Ryan Hainey)
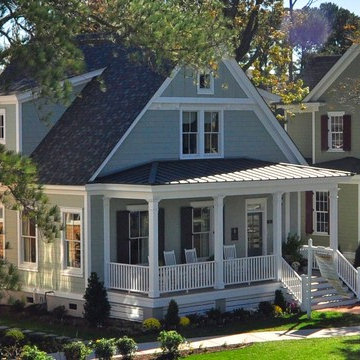
jonathan Edwards Media
Bild på ett maritimt blått betonghus, med sadeltak
Bild på ett maritimt blått betonghus, med sadeltak
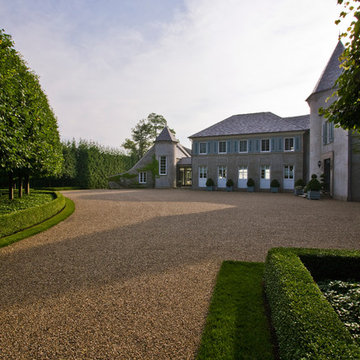
Credit: Linda Oyama Bryan
Inredning av ett modernt stort beige hus, med två våningar, sadeltak och tak med takplattor
Inredning av ett modernt stort beige hus, med två våningar, sadeltak och tak med takplattor
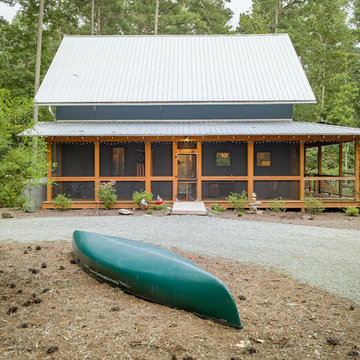
The Owners wanted a small farmhouse that would tie into the local vernacular. We used a metal roof and also a wrap around lower porch to achieve the feeling desired. Duffy Healey, photographer.
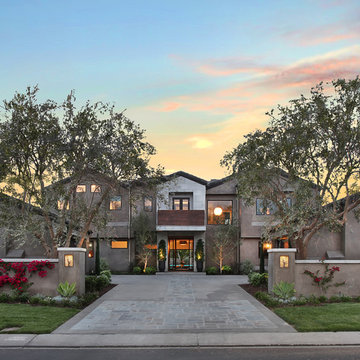
Jeri Koegel
Inspiration för ett stort funkis brunt betonghus, med två våningar och sadeltak
Inspiration för ett stort funkis brunt betonghus, med två våningar och sadeltak
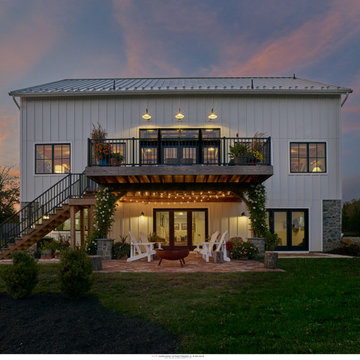
barn home, luxury barn living,
Idéer för ett mellanstort klassiskt vitt hus, med två våningar, sadeltak och tak i metall
Idéer för ett mellanstort klassiskt vitt hus, med två våningar, sadeltak och tak i metall
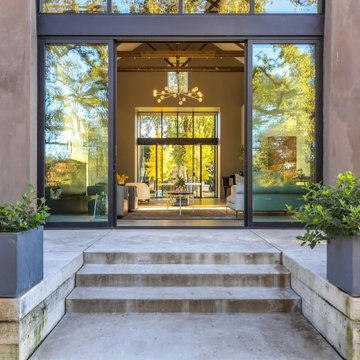
Bild på ett funkis brunt hus, med allt i ett plan, sadeltak och tak i metall
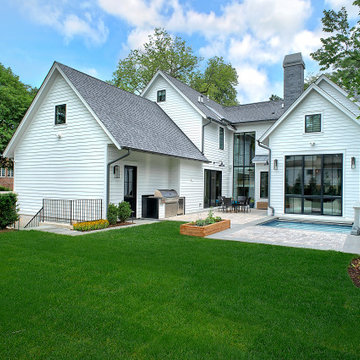
Rear elevation features Wolf 42″ outdoor, built-In, natural gas grill in stainless steel with Wolf 42″ double door & 2-drawer combo cabinet unit in stainless steel, Wolf 13″ Stainless outdoor burner module, Sub-Zero 24″ Stainless outdoor refrigerator.
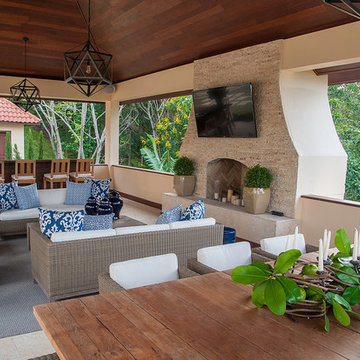
Gazebo
Medelhavsstil inredning av ett stort beige hus, med tak med takplattor, två våningar och sadeltak
Medelhavsstil inredning av ett stort beige hus, med tak med takplattor, två våningar och sadeltak
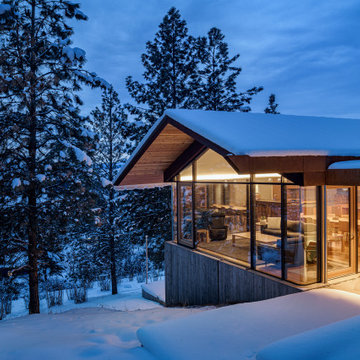
Glo European Windows A7 series was carefully selected for the Elk Ridge Passive House because of their High Solar Heat Gain Coefficient which allows the home to absorb free solar heat, and a low U-value to retain this heat once the sun sets. The A7 windows were an excellent choice for durability and the ability to remain resilient in the harsh winter climate. Glo’s European hardware ensures smooth operation for fresh air and ventilation. The A7 windows from Glo were an easy choice for the Elk Ridge Passive House project.
Gabe Border Photography
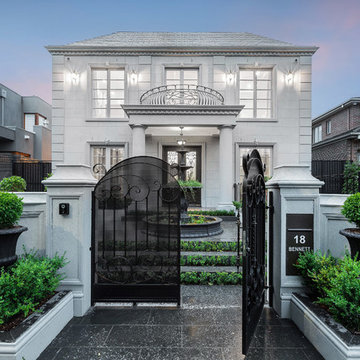
Sam Martin - Four Walls Media
Foto på ett mycket stort vintage grått hus, med tre eller fler plan, sadeltak och tak med takplattor
Foto på ett mycket stort vintage grått hus, med tre eller fler plan, sadeltak och tak med takplattor
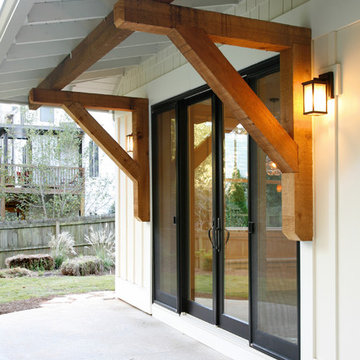
Inspiration för mellanstora amerikanska svarta betonghus, med allt i ett plan och sadeltak
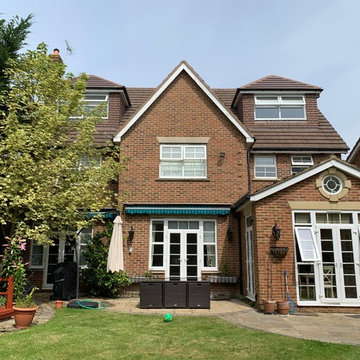
The loft extension seamlessly fits in with the architectural style.
Inspiration för mycket stora moderna bruna hus, med tre eller fler plan, sadeltak och tak med takplattor
Inspiration för mycket stora moderna bruna hus, med tre eller fler plan, sadeltak och tak med takplattor
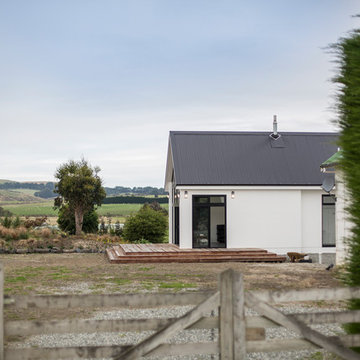
Graham Warman
Idéer för ett litet modernt vitt betonghus, med allt i ett plan och sadeltak
Idéer för ett litet modernt vitt betonghus, med allt i ett plan och sadeltak
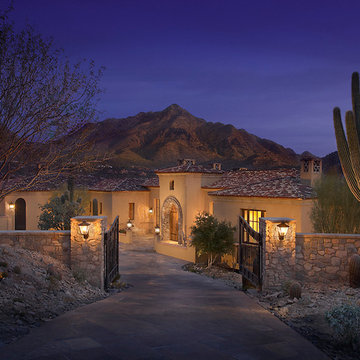
Mark Bosclair
Bild på ett stort medelhavsstil beige betonghus, med allt i ett plan och sadeltak
Bild på ett stort medelhavsstil beige betonghus, med allt i ett plan och sadeltak
1 652 foton på betonghus, med sadeltak
3
