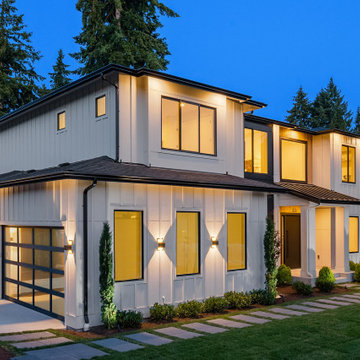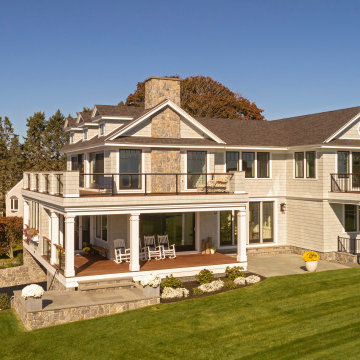272 foton på betonghus
Sortera efter:
Budget
Sortera efter:Populärt i dag
41 - 60 av 272 foton
Artikel 1 av 3
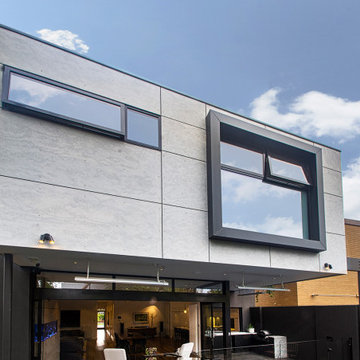
Period home is transformed into an inner city oasis.
Exempel på ett modernt grått hus, med två våningar, platt tak och tak i metall
Exempel på ett modernt grått hus, med två våningar, platt tak och tak i metall
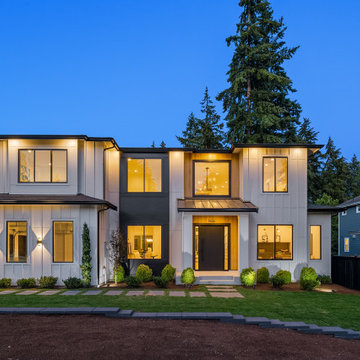
Inspiration för stora moderna vita hus, med två våningar, valmat tak och tak i mixade material
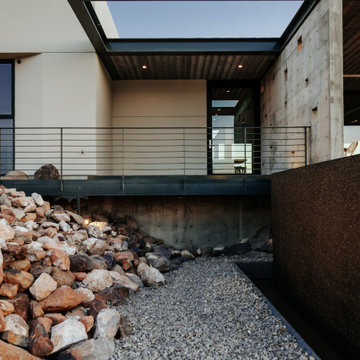
Entry showing the steel cantilevered roof, cast-in-place concrete columns, steel railing, steel deck and desert landscape.
Inspiration för ett stort funkis grått hus, med allt i ett plan, platt tak och tak i metall
Inspiration för ett stort funkis grått hus, med allt i ett plan, platt tak och tak i metall
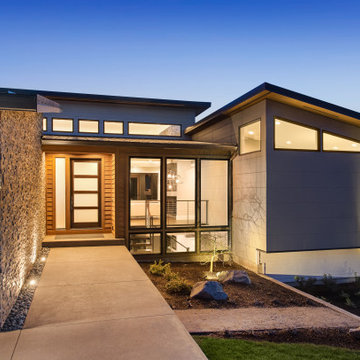
A fresh new look to go with the beautiful lake views! Our clients wanted to reconstruct their lake house to the home of their dreams while staying in budget. This custom home with "contemporary" aesthetic was made possible through our thorough Design, Permitting & Construction process. The family is now able to enjoy all views starting from their drive way.
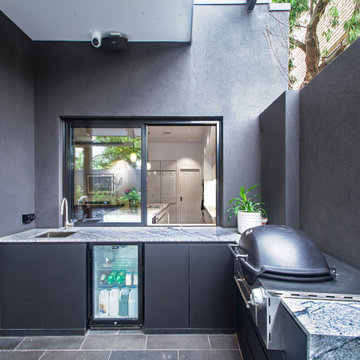
Period home is transformed into an inner city oasis.
Modern inredning av ett litet grått hus, med två våningar, platt tak och tak i metall
Modern inredning av ett litet grått hus, med två våningar, platt tak och tak i metall
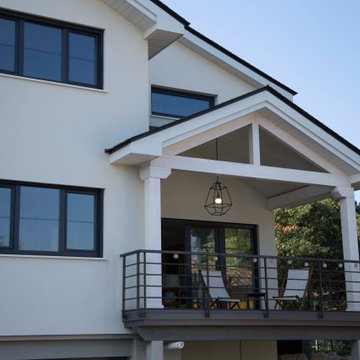
Esta casa diseñada y construida por Canexel se encuentra situada en una parcela con una pendiente muy pronunciada. Pendiente que seguía el curso de la calle y que dio lugar a que el terreno se dividiese en dos niveles: uno superior desde el que se proyecta el volumen de vivienda propiamente dicha, con planta baja y primera planta; y un segundo inferior reservado al sótano y garaje por un lado y, por otro, la zona social de piscina. Así, y debido al diseño de la vivienda se generan dos porches en la vivienda, uno en planta baja en forma de terraza y otro junto a la piscina bajo dicha terraza. Se aprovechan así las condiciones de desnivel de la parcela en beneficio del aprovechamiento de la misma.
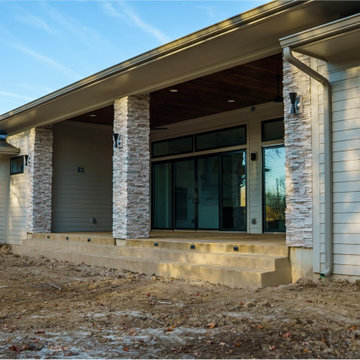
Outside this elegantly designed modern prairie-style home built by Hibbs Homes, the mixed-use of wood, stone, and James Hardie Lap Siding brings dimension and texture to a modern, clean-lined front elevation. The hipped rooflines, angled columns, and use of windows complete the look.
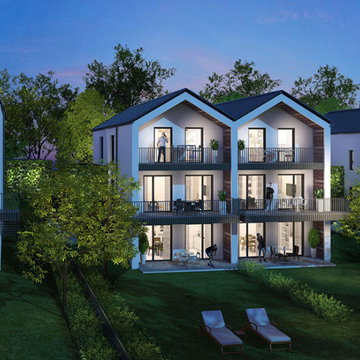
Drei Gebäude, zwei Doppelhäuser und ein Einfamilienhaus, bilden ein neues, modernes Ensemble in Peissenberg am Fuße des Hohen Peissenbergs. Auf Grund der etwas erhöhten Lage und der Südausrichtung ergibt sich ein wunderbarer Blick auf die Alpen. Eigenes Erkennungsmerkmal des Ensembles ist die Dachlandschaft: jede Doppelhaushälfte hat ihr eigenes Satteldach. Dies vermeidet städtebaulich unnötige Höhen, und lässt zudem jede Hälfte ungleich eigenständiger und somit hochwertiger erscheinen, als dies bei traditionellen Doppelhäusern der Fall ist. Loggien auf allen Geschossen auf der Gartenseite verstärken das Gefühl der Privatsphäre. Holz-Inlays in den Innenseiten der Loggien bringen „Alpen-Flair“.
Durch die Hanglage werden die Untergeschosse perfekt belichtet und sind vollwertige Wohnebenen. Zur Straße hin wirken die Häuser in Bezug auf Fassade und Höhe dagegen zurückhaltend.
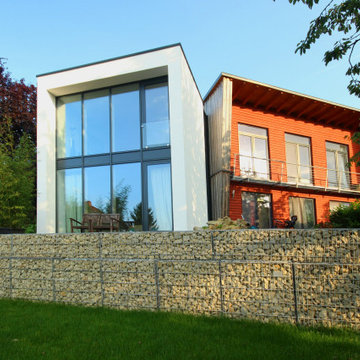
Idéer för att renovera ett stort funkis vitt hus, med två våningar, platt tak och tak i mixade material
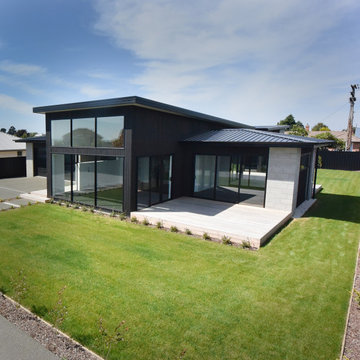
Living it up in Timaru, this light-filled 252sqm home offers relaxed, yet refined dining under a sky-high raking ceiling. It’s an entertainer’s dream with a contemporary black kitchen, featuring a huge concrete island. This mirrors the exterior colour palette.
The black cedar and concrete block cladding is softened by floor-to-ceiling windows and glass sliders which provide ample indoor-outdoor flow for occupants who enjoy socialising. The kitchen links to a private, central decking area. Additional decks serve the living and dining spaces.
Equipped with four cosy bedrooms and a well-appointed main bathroom, this home has been designed to meet the needs of its growing young family.
Parents are afforded another layer of luxury in the master bedroom. This everyday retreat features a walk-in robe and separate ensuite with a generously proportioned double showering area.
A double garage with internal access, and low-maintenance landscaping, enhance the easy-care, easy-living nature of this architectural home.
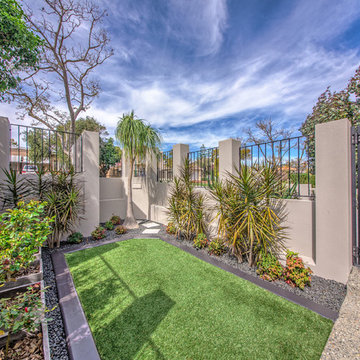
Showcasing the level of craftsmanship synonymous with Atrium Homes, this narrow lot design is suitable for blocks with a 10m wide frontage. Cleverly designed to maximise space, the home features four bedrooms, kitchen, meals, dining, home theatre, upstairs living area and three bathrooms.
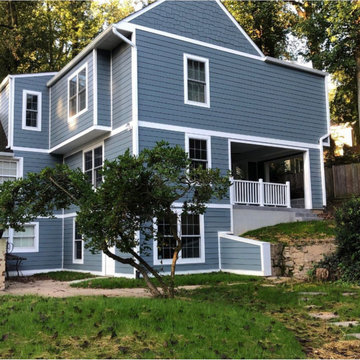
Three levels were added to the home with three new bedrooms and two bathrooms. An enclosed patio space was added to the rear which has stamped concrete.
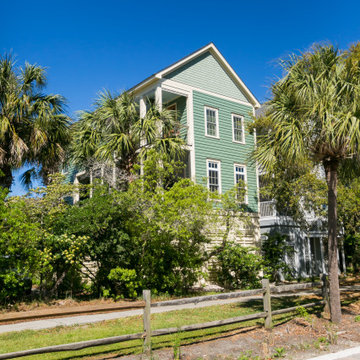
The exterior finishes were updated with all new exterior finishes: including siding, windows and railings.
Inredning av ett maritimt mellanstort grått hus, med två våningar, sadeltak och tak i shingel
Inredning av ett maritimt mellanstort grått hus, med två våningar, sadeltak och tak i shingel
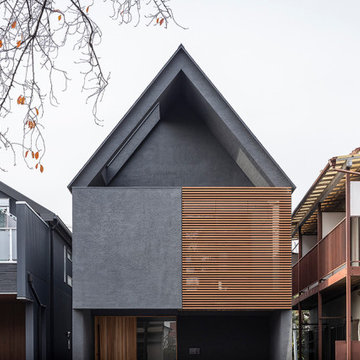
Inredning av ett modernt mellanstort grått hus, med två våningar, sadeltak och tak i metall
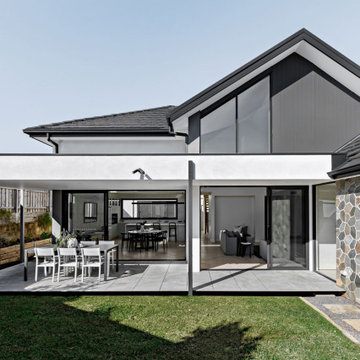
Exempel på ett stort modernt grått hus, med två våningar, sadeltak och tak med takplattor
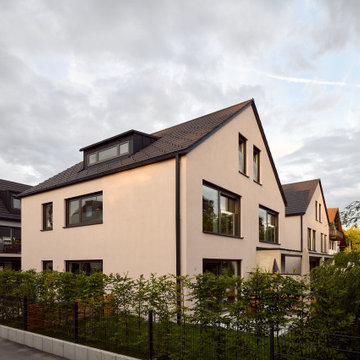
In fußläufiger Entfernung zum historischen Stadtzentrum entsteht ein Ensemble aus einem Mehrfamilienhaus und zwei Doppelhäusern. Trotz der hohen Verdichtung erlaubt eine Tiefgarage, an die auch die beiden Doppelhäuser angeschlossen sind, hochwertig begrünte und attraktive Gebäudezwischenräume.
Energetisch ist das Ensemble als 0-Energie-Komplex konzipiert. Von Anfang an berücksichtigte Solarpaneele, nicht nur auf den Dächern sondern auch in der Fassade, tragen dies selbstbewusst nach außen.
Eine differenzierte Fassadengliederung, ungewöhnliche Balkon- und Loggienausbildungen schaffen Zonierung und Wertigkeit und heben das Projekt aus der Beliebigkeit sonstiger Geschosswohnungsbauten und gleichförmiger Doppelhäuser mit Doppelgaragen heraus. Hier dominiert nicht das Auto, sondern die für Menschen konzipierten und begrünten „Zwischenräume“.
Die historisch-farbige Altstadt wird abgewandelt in Form eines Farbkonzeptes mit diversen Pastelltönen aufgegriffen.
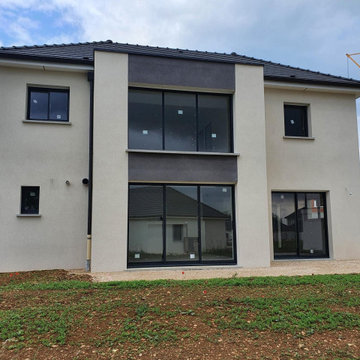
Maison contemporaine avec toits plats de 134 m² habitables. Très lumineux, son intérieur est éclairé par de grandes baies vitrées parfaitement orientées. Elle est composée d’une pièce de vie spacieuse de 50 m² et de 3 chambres, dont une suite parentale équipée d’un grand dressing.
Sur les clichés que nous vous partageons, il lui reste un mois de travaux pour être finalisée !
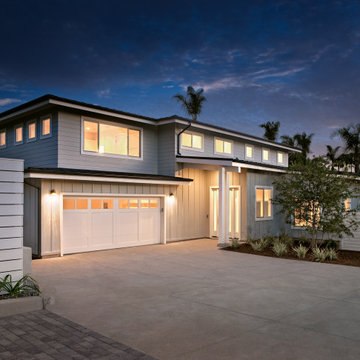
Maritim inredning av ett stort grått hus, med två våningar, pulpettak och tak i metall
272 foton på betonghus
3
