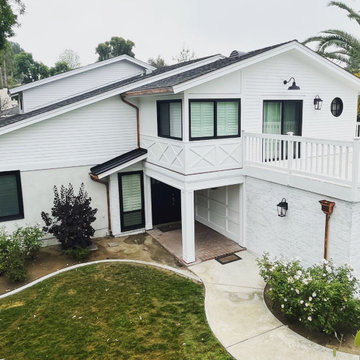272 foton på betonghus
Sortera efter:
Budget
Sortera efter:Populärt i dag
61 - 80 av 272 foton
Artikel 1 av 3
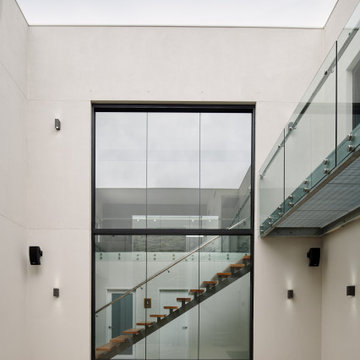
External courtyard with views of floating staircase
Inspiration för ett stort funkis grått hus, med två våningar och tak i metall
Inspiration för ett stort funkis grått hus, med två våningar och tak i metall
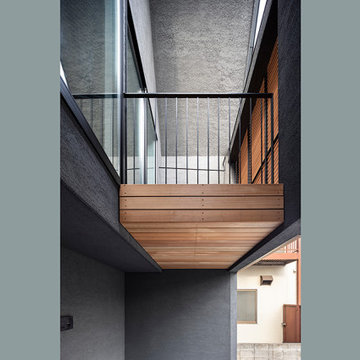
Idéer för ett mellanstort modernt grått hus, med två våningar, sadeltak och tak i metall
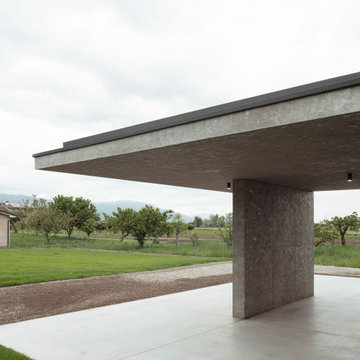
Idéer för att renovera ett litet funkis grått hus, med två våningar, sadeltak och tak med takplattor
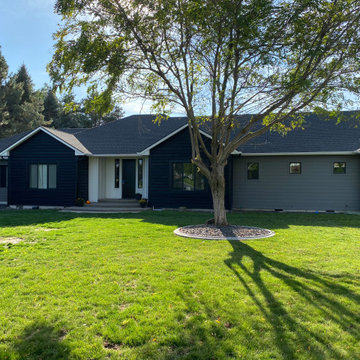
Garage addition with complete interior/exterior renovation.
Bild på ett mycket stort vintage flerfärgat hus, med allt i ett plan, valmat tak och tak i shingel
Bild på ett mycket stort vintage flerfärgat hus, med allt i ett plan, valmat tak och tak i shingel
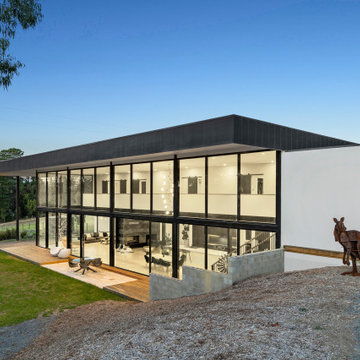
Exterior view of our stunning new project in Warranwood in Melbourne's Eastern Suburbs. A mixture of full height glass, steel and Hebel brings nature right inside this beautiful home
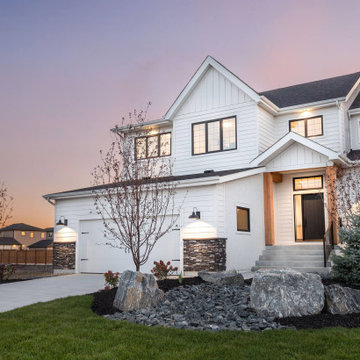
Hearth Homes has built yet another masterpiece that bridges the gap between modern and classic. This easy-to-love Farmhouse style home offers the same functionality and quality that Hearth Homes is known for while offering high-end styling and finishes at an affordable price point. The shiplap features, warm wood tones, and matte black hardware would make any interior designer swoon and the huge open floor plan with eat-in kitchen and central dining room make entertaining a breeze. With 3 bedrooms upstairs including a spacious loft area, this home welcomes families with open arms. The large covered deck off the main floor expands the living space allowing you to enjoy the outdoors even on the wettest of summer days.
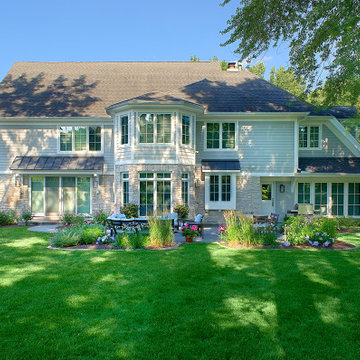
Foto på ett stort beige hus, med två våningar, sadeltak och tak i shingel
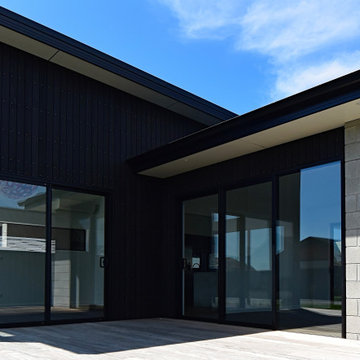
Living it up in Timaru, this light-filled 252sqm home offers relaxed, yet refined dining under a sky-high raking ceiling. It’s an entertainer’s dream with a contemporary black kitchen, featuring a huge concrete island. This mirrors the exterior colour palette.
The black cedar and concrete block cladding is softened by floor-to-ceiling windows and glass sliders which provide ample indoor-outdoor flow for occupants who enjoy socialising. The kitchen links to a private, central decking area. Additional decks serve the living and dining spaces.
Equipped with four cosy bedrooms and a well-appointed main bathroom, this home has been designed to meet the needs of its growing young family.
Parents are afforded another layer of luxury in the master bedroom. This everyday retreat features a walk-in robe and separate ensuite with a generously proportioned double showering area.
A double garage with internal access, and low-maintenance landscaping, enhance the easy-care, easy-living nature of this architectural home.
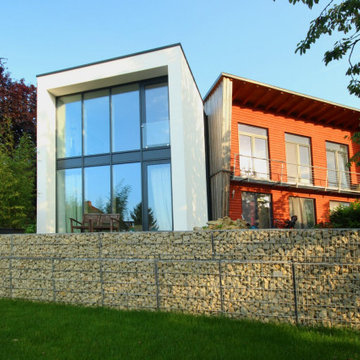
Inredning av ett modernt stort vitt hus, med två våningar, platt tak och tak i mixade material
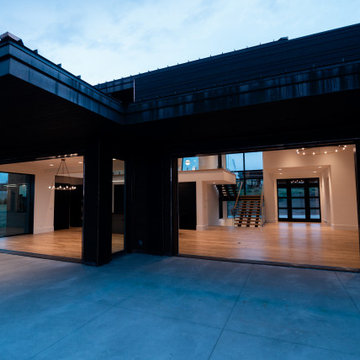
Idéer för att renovera ett stort funkis grått hus, med tre eller fler plan, platt tak och tak i mixade material
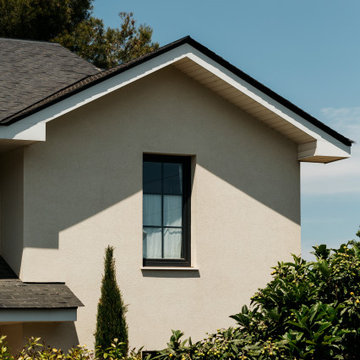
Esta casa diseñada y construida por Canexel se encuentra situada en una parcela con una pendiente muy pronunciada. Pendiente que seguía el curso de la calle y que dio lugar a que el terreno se dividiese en dos niveles: uno superior desde el que se proyecta el volumen de vivienda propiamente dicha, con planta baja y primera planta; y un segundo inferior reservado al sótano y garaje por un lado y, por otro, la zona social de piscina. Así, y debido al diseño de la vivienda se generan dos porches en la vivienda, uno en planta baja en forma de terraza y otro junto a la piscina bajo dicha terraza. Se aprovechan así las condiciones de desnivel de la parcela en beneficio del aprovechamiento de la misma.
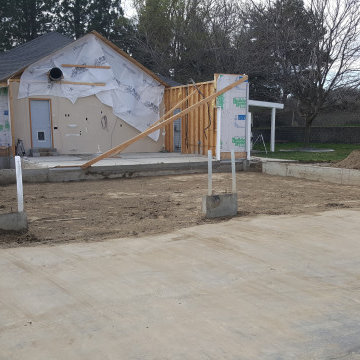
Garage addition with complete interior/exterior renovation.
Idéer för ett mycket stort klassiskt flerfärgat hus, med allt i ett plan, valmat tak och tak i shingel
Idéer för ett mycket stort klassiskt flerfärgat hus, med allt i ett plan, valmat tak och tak i shingel
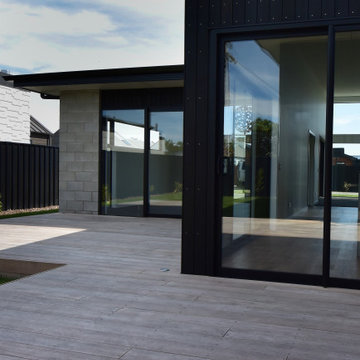
Living it up in Timaru, this light-filled 252sqm home offers relaxed, yet refined dining under a sky-high raking ceiling. It’s an entertainer’s dream with a contemporary black kitchen, featuring a huge concrete island. This mirrors the exterior colour palette.
The black cedar and concrete block cladding is softened by floor-to-ceiling windows and glass sliders which provide ample indoor-outdoor flow for occupants who enjoy socialising. The kitchen links to a private, central decking area. Additional decks serve the living and dining spaces.
Equipped with four cosy bedrooms and a well-appointed main bathroom, this home has been designed to meet the needs of its growing young family.
Parents are afforded another layer of luxury in the master bedroom. This everyday retreat features a walk-in robe and separate ensuite with a generously proportioned double showering area.
A double garage with internal access, and low-maintenance landscaping, enhance the easy-care, easy-living nature of this architectural home.
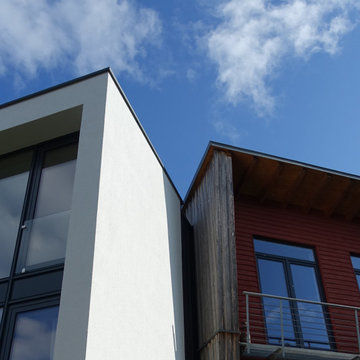
Bild på ett stort funkis vitt hus, med två våningar, platt tak och tak i mixade material
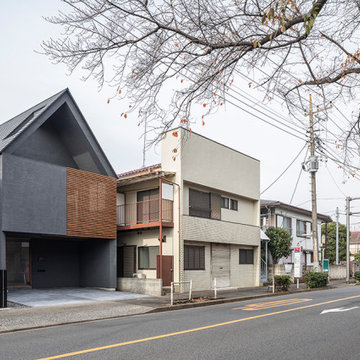
Idéer för att renovera ett mellanstort funkis grått hus, med två våningar, sadeltak och tak i metall
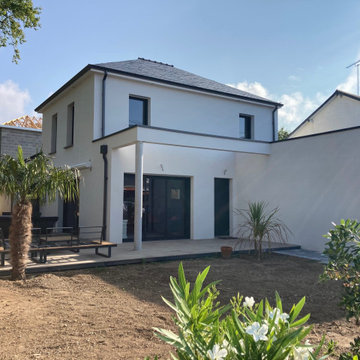
Maison contemporaine de 126m² réalisée sur la commune de St-Nazaire en Loire-Atlantique (44).
Elle dispose de 3 chambres, d'un dressing, d'une mezzanine et d'un garage de 20m².
Constructeur de maison individuelle en Loire-Atlantique depuis 40 ans, Maisons BOUVIER vous propose des projets sur-mesure, pour réaliser avec vous, la maison de vos rêves !
Pour plus d'informations, n'hésitez pas à nous contacter.
Nos experts seront ravis de vous accompagner dans votre projet de construction de maison !
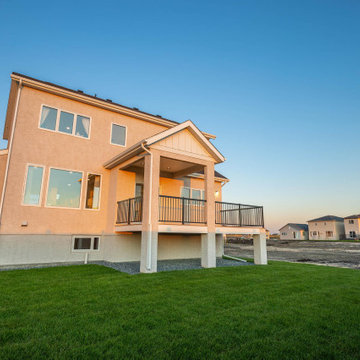
Hearth Homes has built yet another masterpiece that bridges the gap between modern and classic. This easy-to-love Farmhouse style home offers the same functionality and quality that Hearth Homes is known for while offering high-end styling and finishes at an affordable price point. The shiplap features, warm wood tones, and matte black hardware would make any interior designer swoon and the huge open floor plan with eat-in kitchen and central dining room make entertaining a breeze. With 3 bedrooms upstairs including a spacious loft area, this home welcomes families with open arms. The large covered deck off the main floor expands the living space allowing you to enjoy the outdoors even on the wettest of summer days.
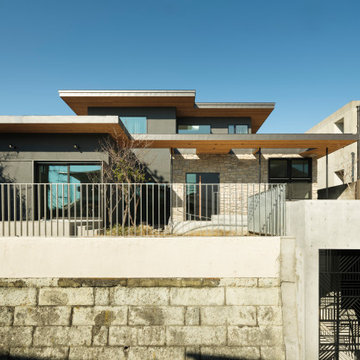
昭和初期に開発された住宅分譲地における、戸建住宅の建て替えプロジェクト。
前面道路から地盤面が2M程度高い、南斜面の雛壇状の敷地。
かつては敷地奥に建物が建てられ、敷地南側の庭には豊かな緑が繁茂し、住宅地に豊かな緑を提供していました。
かつて3人家族で住んでいた土地に、その子世帯も一緒に住むために、3世代2世帯住宅への建て替えるにあたり、必然的に建物ボリュームが大きくなり、庭の面積が大幅に減少することになります。
そこで、建物そのものを庭の植栽の背景として考え、今後少しずつ手を入れられる庭の植栽が前面道路から大きく見えるように、建物の2階部分をセットバックさせてボリューム感を減らし、また、庭の植栽が前面道路から美しく引き立つように、植栽の背後に見える外壁を濃灰色のざっくりした質感の素材で仕上げました。
<photo:Brian Sawazaki Photography / 澤崎信孝>
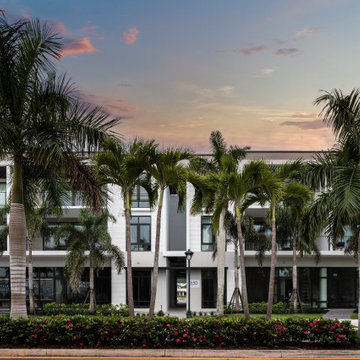
3 story mixed-use commercial/residential project
22 units
Sleek urban design
Inspiration för ett stort vintage hus, med tre eller fler plan och platt tak
Inspiration för ett stort vintage hus, med tre eller fler plan och platt tak
272 foton på betonghus
4
