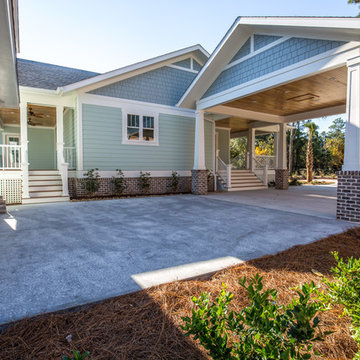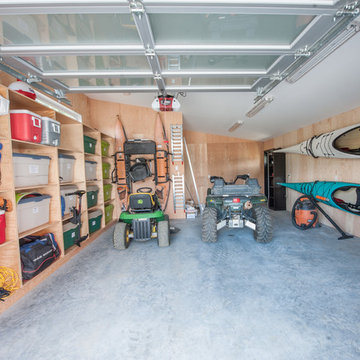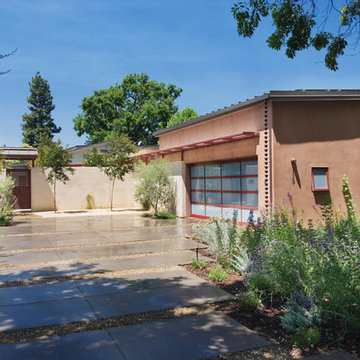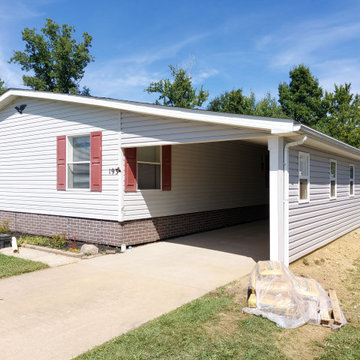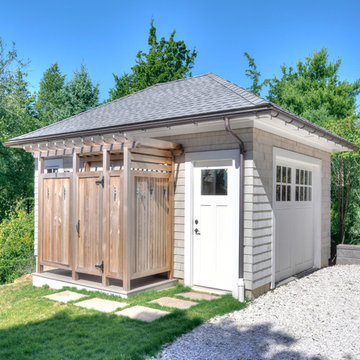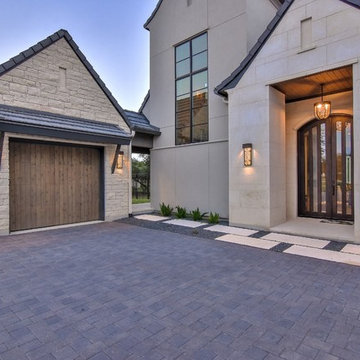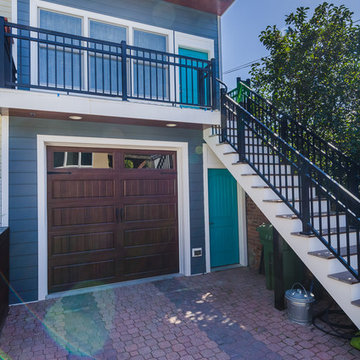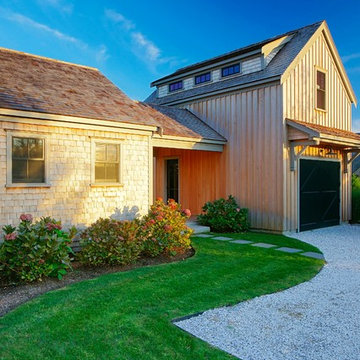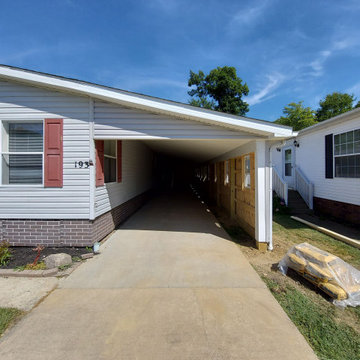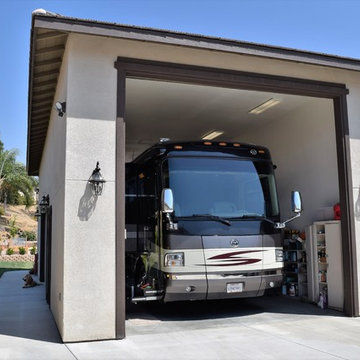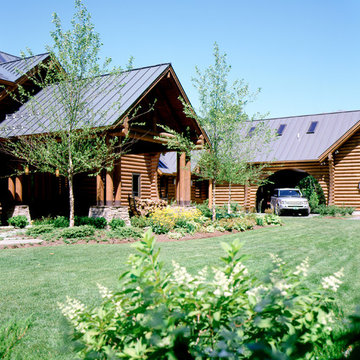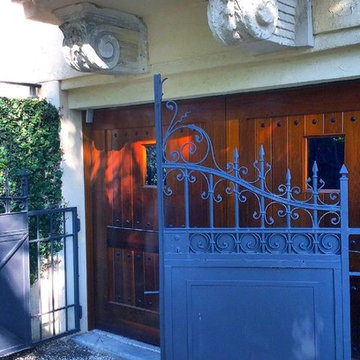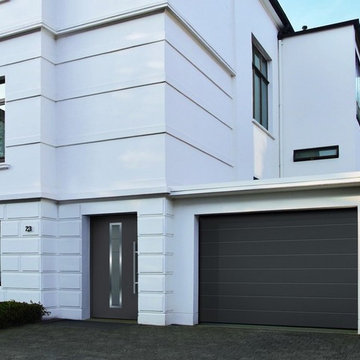312 foton på blå enbils garage och förråd
Sortera efter:
Budget
Sortera efter:Populärt i dag
41 - 60 av 312 foton
Artikel 1 av 3
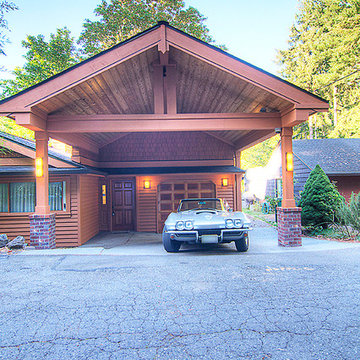
Tom Redner, Vivid Interiors
Inspiration för stora amerikanska tillbyggda enbils carportar
Inspiration för stora amerikanska tillbyggda enbils carportar
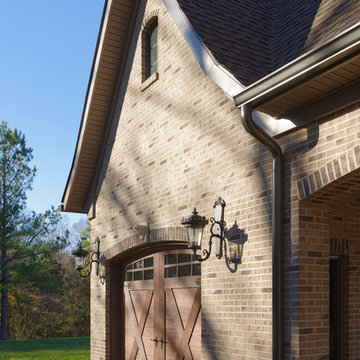
Bob Narod Photographer
Idéer för att renovera en mycket stor lantlig fristående enbils garage och förråd
Idéer för att renovera en mycket stor lantlig fristående enbils garage och förråd
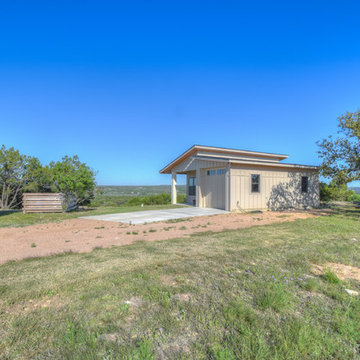
Kelly Cauble
Exempel på ett mellanstort modernt fristående enbils kontor, studio eller verkstad
Exempel på ett mellanstort modernt fristående enbils kontor, studio eller verkstad
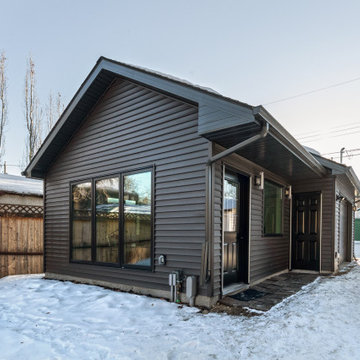
Our client wanted to upgrade their garage while also adding an art studio on the side. This included tearing down the existing structure and adding a new concrete slab where both the garage and studio could sit. We then framed, insulated, heated and powered the entire garage and studio. We added large windows along the front, side, and back of the art studio, so that it had a lot of natural light consistently lighting up the space. To finish it off, it has beautiful brown siding with a few black accents, such as the black door and the trim around the windows. It also has a lovely faux wood garage door which is a beautiful eye-catcher. An art studio attached to your garage? Who wouldn't want that!
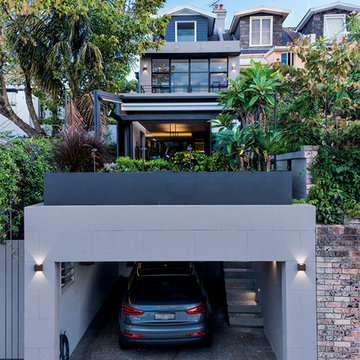
Michael Wee
Bild på en mellanstor funkis tillbyggd enbils garage och förråd
Bild på en mellanstor funkis tillbyggd enbils garage och förråd
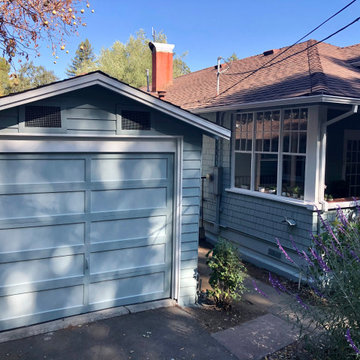
Amerikansk inredning av en mellanstor fristående enbils garage och förråd
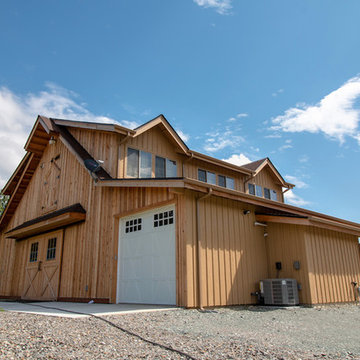
Located in Sultan, Washington this barn home houses miniature therapy horses below and a 1,296 square foot home above. The structure includes a full-length shed roof on one side that's been partially enclosed for additional storage space and access via a roll-up door. The barn level contains three 12'x12' horse stalls, a tack room and wash/groom bay. The paddocks are located off the side of the building with turnouts under a second shed roof. The rear of the building features a 12'x36' deck with 12'x12' timber framed cover. (Photos courtesy of Amsberry's Painting)
Amsberry's Painting stained and painted the structure using WoodScapes Solid Acrylic Stain by Sherwin Williams in order to give the barn home a finish that would last 8-10 years, per the client's request. The doors were painted with Pro Industrial High-Performance Acrylic, also by Sherwin Williams, and the cedar soffits and tresses were clear coated and stained with Helmsmen Waterbased Satin and Preserva Timber Oil
Photo courtesy of Amsberry's Painting
312 foton på blå enbils garage och förråd
3
