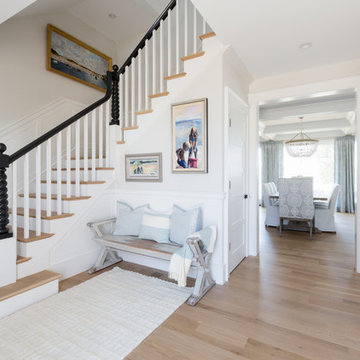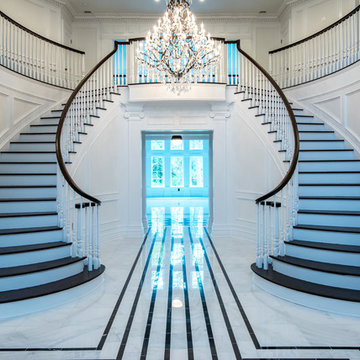837 foton på blå entré, med vita väggar
Sortera efter:
Budget
Sortera efter:Populärt i dag
41 - 60 av 837 foton
Artikel 1 av 3
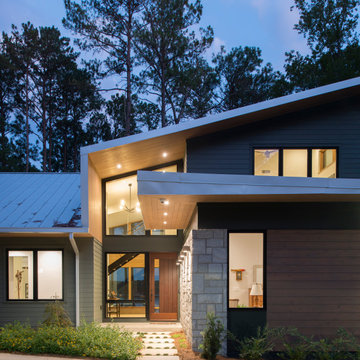
We designed this 3,162 square foot home for empty-nesters who love lake life. Functionally, the home accommodates multiple generations. Elderly in-laws stay for prolonged periods, and the homeowners are thinking ahead to their own aging in place. This required two master suites on the first floor. Accommodations were made for visiting children upstairs. Aside from the functional needs of the occupants, our clients desired a home which maximizes indoor connection to the lake, provides covered outdoor living, and is conducive to entertaining. Our concept celebrates the natural surroundings through materials, views, daylighting, and building massing.
We placed all main public living areas along the rear of the house to capitalize on the lake views while efficiently stacking the bedrooms and bathrooms in a two-story side wing. Secondary support spaces are integrated across the front of the house with the dramatic foyer. The front elevation, with painted green and natural wood siding and soffits, blends harmoniously with wooded surroundings. The lines and contrasting colors of the light granite wall and silver roofline draws attention toward the entry and through the house to the real focus: the water. The one-story roof over the garage and support spaces takes flight at the entry, wraps the two-story wing, turns, and soars again toward the lake as it approaches the rear patio. The granite wall extending from the entry through the interior living space is mirrored along the opposite end of the rear covered patio. These granite bookends direct focus to the lake.

We blended the client's cool and contemporary style with the home's classic midcentury architecture in this post and beam renovation. It was important to define each space within this open concept plan with strong symmetrical furniture and lighting. A special feature in the living room is the solid white oak built-in shelves designed to house our client's art while maximizing the height of the space.

Modern inredning av en entré, med vita väggar, en pivotdörr, mellanmörk trädörr och beiget golv
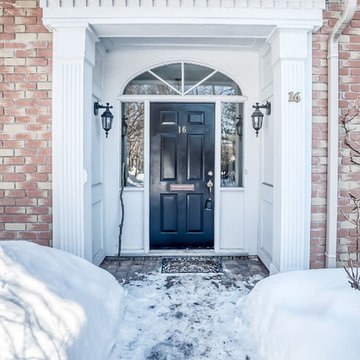
Welcome to one of the most prestigious addresses in Rockliffe. While the exterior frontage looks narrow, it is surprising spacious on the inside. Being anxious to view the space, the interior was disappointingly dated. Clearly a home that was well loved, but never maintained. Renovations were not in the budget, so with fresh paint and a new look, we truly transformed this property into an up and coming space. Simply lovely with an outstanding view of the pond!
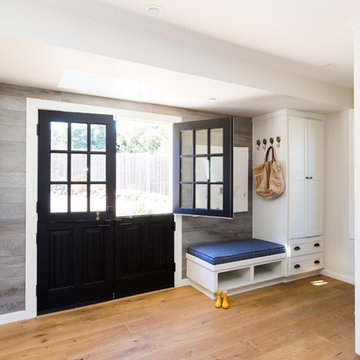
Lynn Bagley Photography
Foto på ett vintage kapprum, med vita väggar, mellanmörkt trägolv, en tvådelad stalldörr, en svart dörr och brunt golv
Foto på ett vintage kapprum, med vita väggar, mellanmörkt trägolv, en tvådelad stalldörr, en svart dörr och brunt golv

Mudroom
Idéer för mellanstora funkis kapprum, med skiffergolv, svart golv, vita väggar, en enkeldörr och mellanmörk trädörr
Idéer för mellanstora funkis kapprum, med skiffergolv, svart golv, vita väggar, en enkeldörr och mellanmörk trädörr
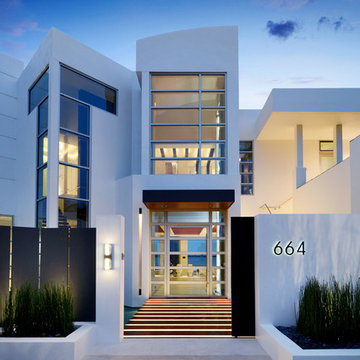
This home was designed with a clean, modern aesthetic that imposes a commanding view of its expansive riverside lot. The wide-span, open wing design provides a feeling of open movement and flow throughout the home. Interior design elements are tightly edited to their most elemental form. Simple yet daring lines simultaneously convey a sense of energy and tranquility. Super-matte, zero sheen finishes are punctuated by brightly polished stainless steel and are further contrasted by thoughtful use of natural textures and materials. The judges said “this home would be like living in a sculpture. It’s sleek and luxurious at the same time.”
The award for Best In Show goes to
RG Designs Inc. and K2 Design Group
Designers: Richard Guzman with Jenny Provost
From: Bonita Springs, Florida

Creating a new formal entry was one of the key elements of this project.
Architect: The Warner Group.
Photographer: Kelly Teich
Idéer för att renovera en stor medelhavsstil ingång och ytterdörr, med vita väggar, klinkergolv i keramik, en enkeldörr, glasdörr och rött golv
Idéer för att renovera en stor medelhavsstil ingång och ytterdörr, med vita väggar, klinkergolv i keramik, en enkeldörr, glasdörr och rött golv
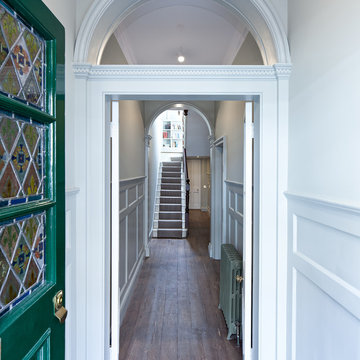
Klassisk inredning av en hall, med vita väggar, mellanmörkt trägolv, en enkeldörr och en grön dörr

Stacey Zarin Goldberg
Idéer för att renovera en mellanstor vintage foajé, med vita väggar och mellanmörkt trägolv
Idéer för att renovera en mellanstor vintage foajé, med vita väggar och mellanmörkt trägolv

Idéer för mycket stora tropiska foajéer, med vita väggar, en dubbeldörr, glasdörr och flerfärgat golv
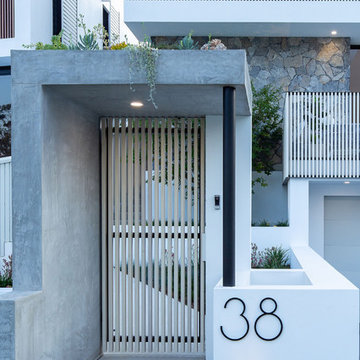
Landscaping
Luxury Home
Entrance
Idéer för små funkis entréer, med vita väggar, betonggolv och grått golv
Idéer för små funkis entréer, med vita väggar, betonggolv och grått golv
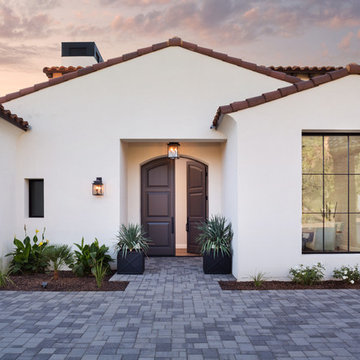
Leland Gebhardt
Bild på en medelhavsstil entré, med vita väggar, en dubbeldörr och mörk trädörr
Bild på en medelhavsstil entré, med vita väggar, en dubbeldörr och mörk trädörr
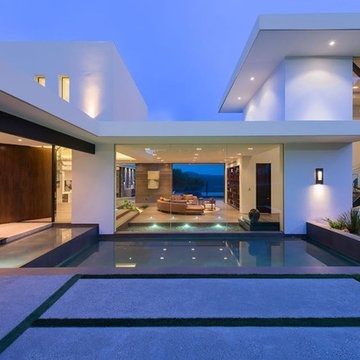
Benedict Canyon Beverly Hills luxury modern mansion exterior & entrance. Photo by William MacCollum.
Exempel på en mycket stor modern ingång och ytterdörr, med vita väggar, en pivotdörr och mörk trädörr
Exempel på en mycket stor modern ingång och ytterdörr, med vita väggar, en pivotdörr och mörk trädörr
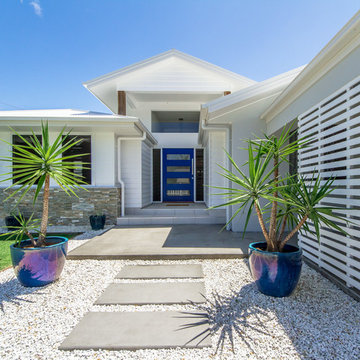
Exempel på en maritim ingång och ytterdörr, med vita väggar, betonggolv, en enkeldörr och en blå dörr

Barn entry
Idéer för att renovera en mellanstor vintage foajé, med vita väggar, skiffergolv, en dubbeldörr, en svart dörr och grått golv
Idéer för att renovera en mellanstor vintage foajé, med vita väggar, skiffergolv, en dubbeldörr, en svart dörr och grått golv
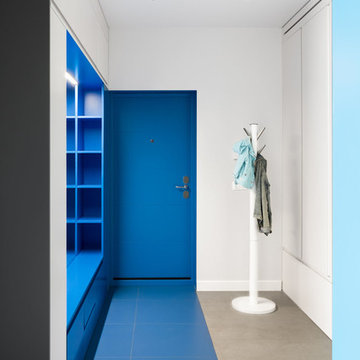
Сергей Колчин, Надежда Торшина
Idéer för att renovera en funkis ingång och ytterdörr, med vita väggar, en enkeldörr, en blå dörr och blått golv
Idéer för att renovera en funkis ingång och ytterdörr, med vita väggar, en enkeldörr, en blå dörr och blått golv
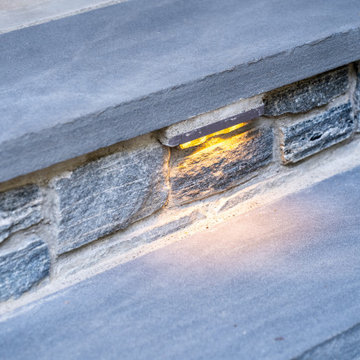
Peru Ash Grey Ledgestone from Mountain Hardscaping's Natural Stone Veneer Collection used on front of this home on foundation and on front steps. Bluestone stair treads and sills are being used on this home to compliment the color variation of the natural stone veneer.
837 foton på blå entré, med vita väggar
3
