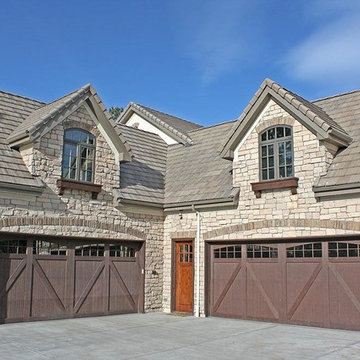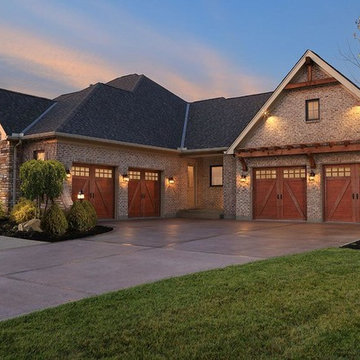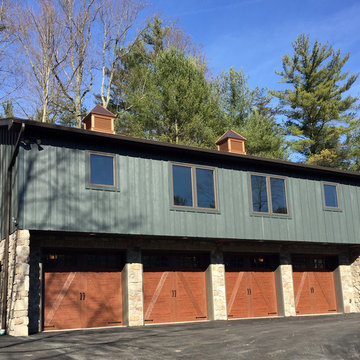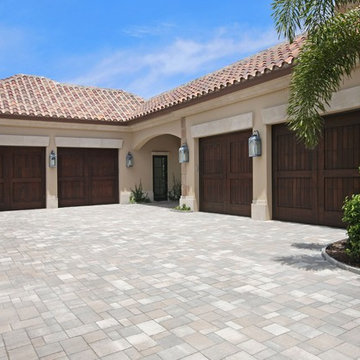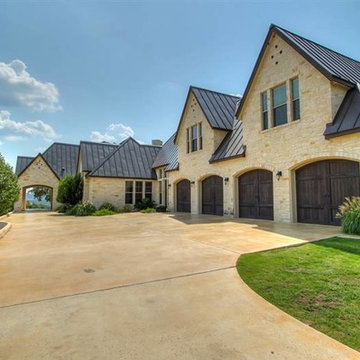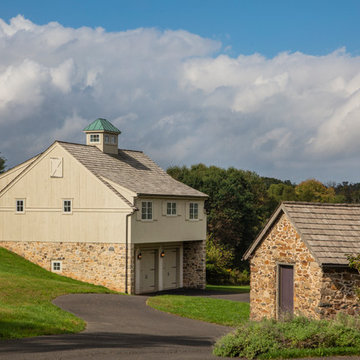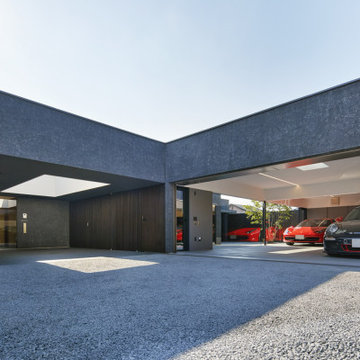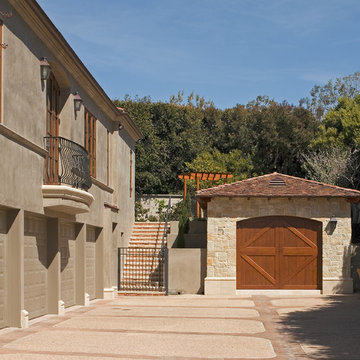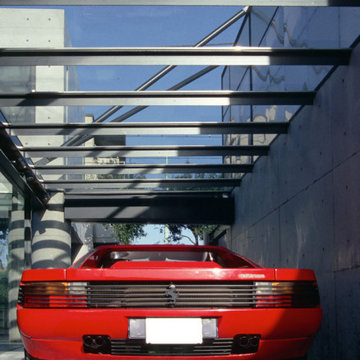272 foton på blå fyrbils garage och förråd
Sortera efter:
Budget
Sortera efter:Populärt i dag
1 - 20 av 272 foton
Artikel 1 av 3

This detached garage uses vertical space for smart storage. A lift was installed for the owners' toys including a dirt bike. A full sized SUV fits underneath of the lift and the garage is deep enough to site two cars deep, side by side. Additionally, a storage loft can be accessed by pull-down stairs. Trex flooring was installed for a slip-free, mess-free finish. The outside of the garage was built to match the existing home while also making it stand out with copper roofing and gutters. A mini-split air conditioner makes the space comfortable for tinkering year-round. The low profile garage doors and wall-mounted opener also keep vertical space at a premium.

Detached 4-car garage with 1,059 SF one-bedroom apartment above and 1,299 SF of finished storage space in the basement.
Klassisk inredning av en stor fristående fyrbils garage och förråd
Klassisk inredning av en stor fristående fyrbils garage och förråd
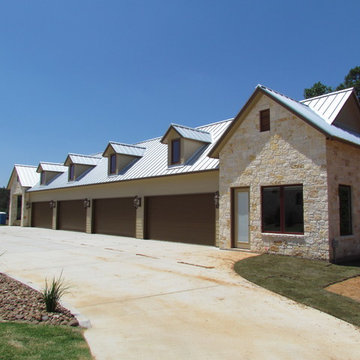
Every Man's Dream Garage!
Lantlig inredning av en stor fristående fyrbils garage och förråd
Lantlig inredning av en stor fristående fyrbils garage och förråd
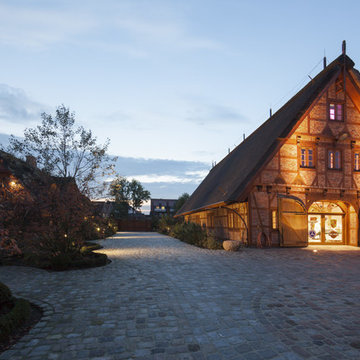
Außergewöhnliche Oldtimergarage im Landhausstil trifft auf exklusives LICHTkonzept. Die Wechselbeziehung des besonderen Charmes und modernster Lichttechnik tauchen die Fahrzeuge in eine einzigartige Atmosphäre.
In diesem Jahrhundert errichtet, bietet die Scheune Platz für einige Oldtimer und einen geschmackvollen Weinkeller. Zusätzlich kann der Raum der historischen Fahrzeuge als Ort für Festlichkeiten genutzt werden. Unser Lichtkonzept greift alle Nutzungsmöglichkeiten auf, so dass zu jeder Zeit ein stilvolles Ambiente entsteht.
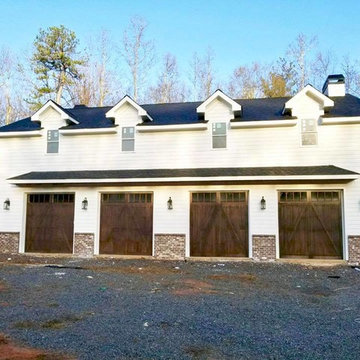
Client was building a Carriage House on a property they just purchased. Home has 4 10 x 9 openings and they wanted real wood doors.
Idéer för en stor lantlig tillbyggd garage och förråd
Idéer för en stor lantlig tillbyggd garage och förråd
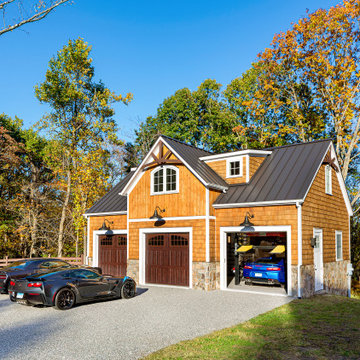
Sports Car Gallery, Workshop, and Loft all-in-one Garage
Idéer för ett fristående kontor, studio eller verkstad
Idéer för ett fristående kontor, studio eller verkstad
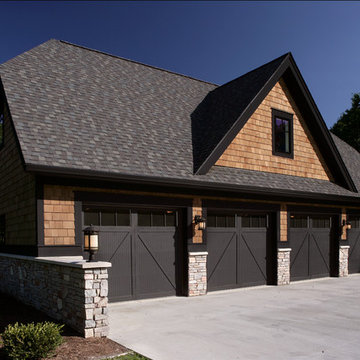
Inspired by historic homes in America’s grand old neighborhoods, the Wainsborough combines the rich character and architectural craftsmanship of the past with contemporary conveniences. Perfect for today’s busy lifestyles, the home is the perfect blend of past and present. Touches of the ever-popular Shingle Style – from the cedar lap siding to the pitched roof – imbue the home with all-American charm without sacrificing modern convenience.
Exterior highlights include stone detailing, multiple entries, transom windows and arched doorways. Inside, the home features a livable open floor plan as well as 10-foot ceilings. The kitchen, dining room and family room flow together, with a large fireplace and an inviting nearby deck. A children’s wing over the garage, a luxurious master suite and adaptable design elements give the floor plan the flexibility to adapt as a family’s needs change. “Right-size” rooms live large, but feel cozy. While the floor plan reflects a casual, family-friendly lifestyle, craftsmanship throughout includes interesting nooks and window seats, all hallmarks of the past.
The main level includes a kitchen with a timeless character and architectural flair. Designed to function as a modern gathering room reflecting the trend toward the kitchen serving as the heart of the home, it features raised panel, hand-finished cabinetry and hidden, state-of-the-art appliances. Form is as important as function, with a central square-shaped island serving as a both entertaining and workspace. Custom-designed features include a pull-out bookshelf for cookbooks as well as a pull-out table for extra seating. Other first-floor highlights include a dining area with a bay window, a welcoming hearth room with fireplace, a convenient office and a handy family mud room near the side entrance. A music room off the great room adds an elegant touch to this otherwise comfortable, casual home.
Upstairs, a large master suite and master bath ensures privacy. Three additional children’s bedrooms are located in a separate wing over the garage. The lower level features a large family room and adjacent home theater, a guest room and bath and a convenient wine and wet bar.
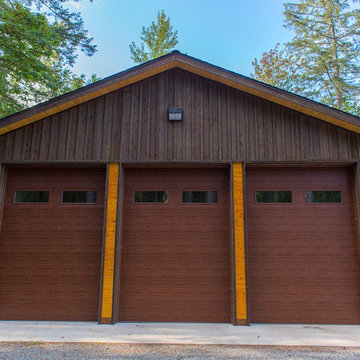
Settled between the trees of the Pacific Northwest, the sun rests on the Tradesman 48 Shop complete with cedar and Douglas fir. The 36’x 48’ shop with lined soffits and ceilings boasts Douglas fir 2”x6” tongue and groove siding, two standard western red cedar cupolas and Clearspan steel roof trusses. Western red cedar board and batten siding on the gable ends are perfect for the outdoors, adding to the rustic and quaint setting of Washington. A sidewall height of 12’6” encloses 1,728 square feet of unobstructed space for storage of tractors, RV’s, trucks and other needs. In this particular model, access for vehicles is made easy by three, customer supplied roll-up garage doors on the front end, while Barn Pros also offers garage door packages built for ease. Personal entrance to the shop can be made through traditional handmade arch top breezeway doors with windows.
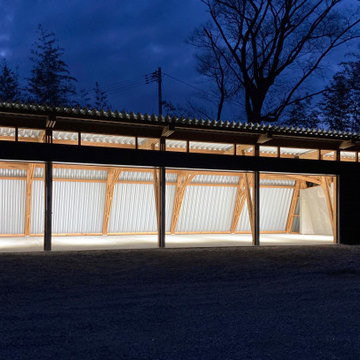
角田木造ガレージ外観写真(夜景)1
Bild på ett litet vintage fristående fyrbils kontor, studio eller verkstad
Bild på ett litet vintage fristående fyrbils kontor, studio eller verkstad
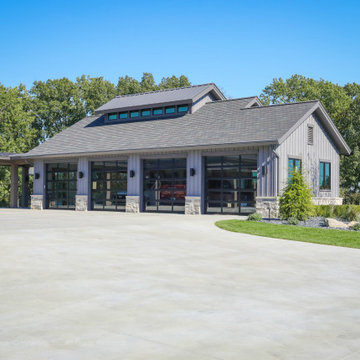
4-stall attached garage serves the home. Clerestory windows in the gable. Reflective glass in the overhead doors.
General Contracting by Martin Bros. Contracting, Inc.; James S. Bates, Architect; Interior Design by InDesign; Photography by Marie Martin Kinney.
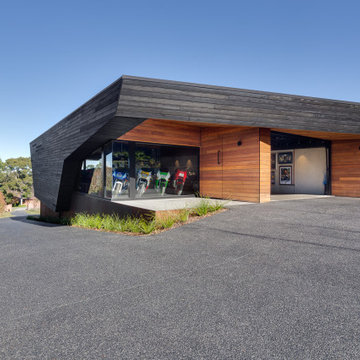
Detached garage including underground workshop
Idéer för ett stort modernt fristående kontor, studio eller verkstad
Idéer för ett stort modernt fristående kontor, studio eller verkstad
272 foton på blå fyrbils garage och förråd
1
