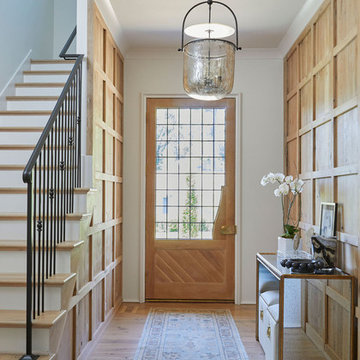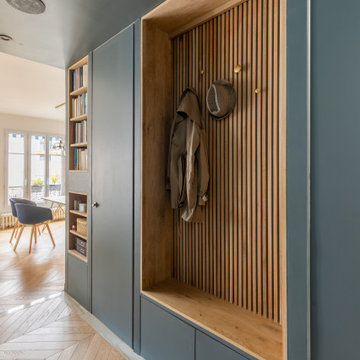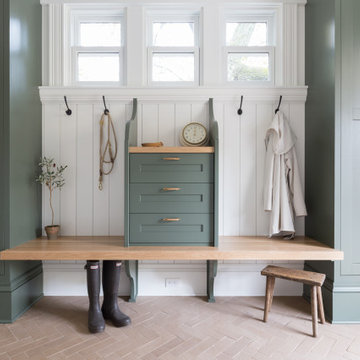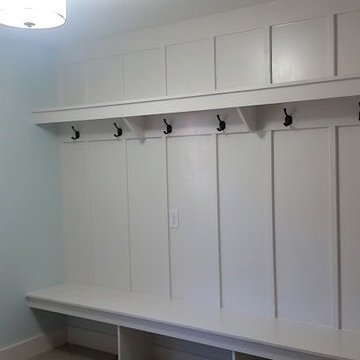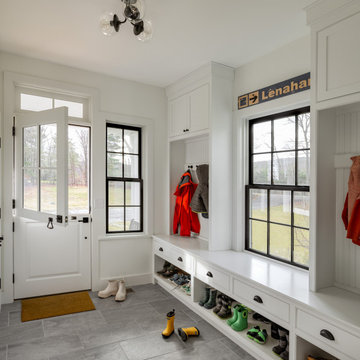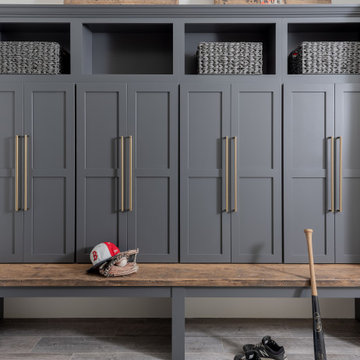61 063 foton på blå, grå entré
Sortera efter:
Budget
Sortera efter:Populärt i dag
1 - 20 av 61 063 foton
Artikel 1 av 3

Idéer för att renovera ett lantligt kapprum, med grå väggar, tegelgolv och rött golv

Amanda Kirkpatrick Photography
Idéer för maritima kapprum, med beige väggar och grått golv
Idéer för maritima kapprum, med beige väggar och grått golv

Stylish brewery owners with airline miles that match George Clooney’s decided to hire Regan Baker Design to transform their beloved Duboce Park second home into an organic modern oasis reflecting their modern aesthetic and sustainable, green conscience lifestyle. From hops to floors, we worked extensively with our design savvy clients to provide a new footprint for their kitchen, dining and living room area, redesigned three bathrooms, reconfigured and designed the master suite, and replaced an existing spiral staircase with a new modern, steel staircase. We collaborated with an architect to expedite the permit process, as well as hired a structural engineer to help with the new loads from removing the stairs and load bearing walls in the kitchen and Master bedroom. We also used LED light fixtures, FSC certified cabinetry and low VOC paint finishes.
Regan Baker Design was responsible for the overall schematics, design development, construction documentation, construction administration, as well as the selection and procurement of all fixtures, cabinets, equipment, furniture,and accessories.
Key Contributors: Green Home Construction; Photography: Sarah Hebenstreit / Modern Kids Co.
In this photo:
We added a pop of color on the built-in bookshelf, and used CB2 space saving wall-racks for bikes as decor.

Mudroom featuring hickory cabinetry, mosaic tile flooring, black shiplap, wall hooks, and gold light fixtures.
Inredning av ett lantligt stort kapprum, med beige väggar, klinkergolv i porslin och flerfärgat golv
Inredning av ett lantligt stort kapprum, med beige väggar, klinkergolv i porslin och flerfärgat golv

Idéer för ett stort klassiskt kapprum, med gröna väggar, klinkergolv i porslin och vitt golv

Hillside Farmhouse sits on a steep East-sloping hill. We set it across the slope, which allowed us to separate the site into a public, arrival side to the North and a private, garden side to the South. The house becomes the long wall, one room wide, that organizes the site into its two parts.
The garage wing, running perpendicularly to the main house, forms a courtyard at the front door. Cars driving in are welcomed by the wide front portico and interlocking stair tower. On the opposite side, under a parade of dormers, the Dining Room saddle-bags into the garden, providing views to the South and East. Its generous overhang keeps out the hot summer sun, but brings in the winter sun.
The house is a hybrid of ‘farm house’ and ‘country house’. It simultaneously relates to the active contiguous farm and the classical imagery prevalent in New England architecture.
Photography by Robert Benson and Brian Tetrault

Idéer för att renovera en mycket stor vintage foajé, med vita väggar, en enkeldörr, en vit dörr, mörkt trägolv och flerfärgat golv
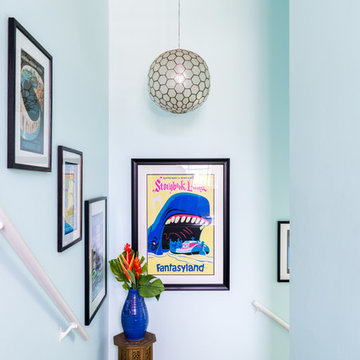
The gold plant stand was a housewarming gift from my aunt when I got my first apartment. The foyer’s three pendant lights are from West Elm.
Photo © Bethany Nauert

Jessie Preza
Idéer för en mellanstor lantlig ingång och ytterdörr, med vita väggar, målat trägolv, en enkeldörr, en blå dörr och grått golv
Idéer för en mellanstor lantlig ingång och ytterdörr, med vita väggar, målat trägolv, en enkeldörr, en blå dörr och grått golv

Picture Perfect Home
Inspiration för ett mellanstort vintage kapprum, med grå väggar, mellanmörkt trägolv och svart golv
Inspiration för ett mellanstort vintage kapprum, med grå väggar, mellanmörkt trägolv och svart golv

Front door/ Great Room entry - hidden doors are located on either side of the front door to conceal coat closets.
Photography: Garett + Carrie Buell of Studiobuell/ studiobuell.com

Gray lockers with navy baskets are the perfect solution to all storage issues
Idéer för ett litet klassiskt kapprum, med grå väggar, klinkergolv i porslin, en enkeldörr, en svart dörr och grått golv
Idéer för ett litet klassiskt kapprum, med grå väggar, klinkergolv i porslin, en enkeldörr, en svart dörr och grått golv

Foto på en mellanstor funkis foajé, med vita väggar, betonggolv, en enkeldörr, en svart dörr och grått golv
61 063 foton på blå, grå entré
1
