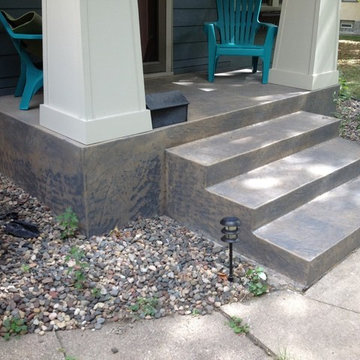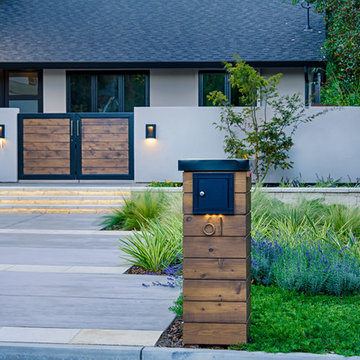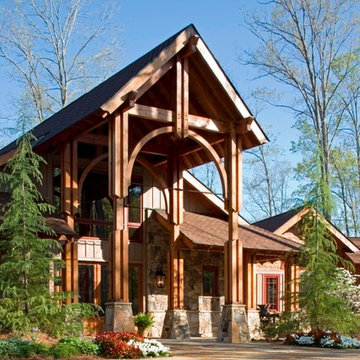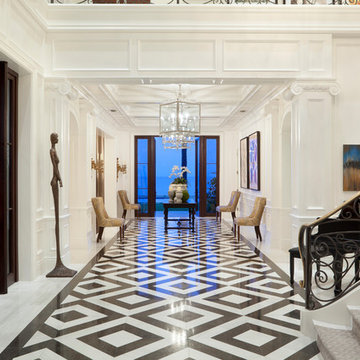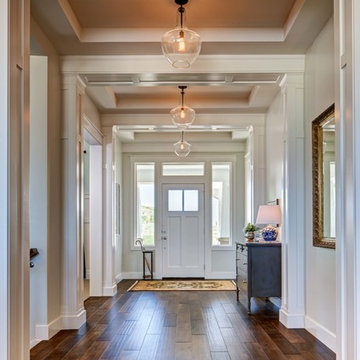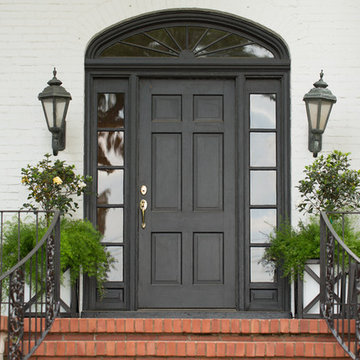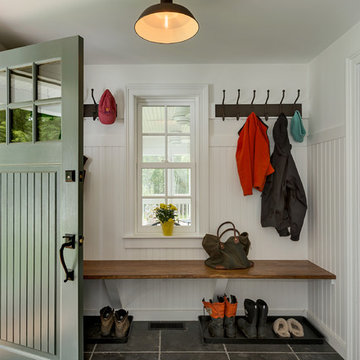61 146 foton på blå, grå entré
Sortera efter:
Budget
Sortera efter:Populärt i dag
121 - 140 av 61 146 foton
Artikel 1 av 3
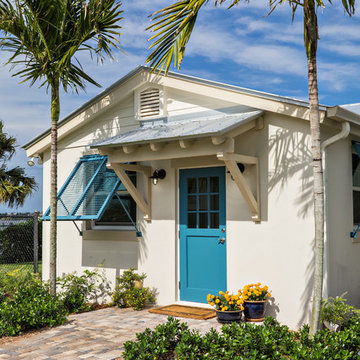
Ron Rosenzweig
Idéer för att renovera en tropisk ingång och ytterdörr, med en enkeldörr och en blå dörr
Idéer för att renovera en tropisk ingång och ytterdörr, med en enkeldörr och en blå dörr
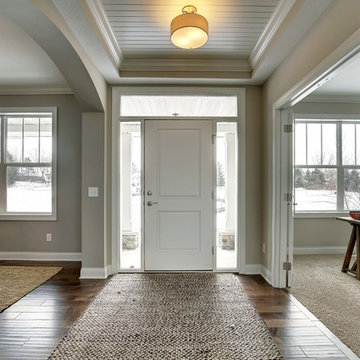
The transition from the exterior of this home to the inside is seamless. The theme of grays with white trim is repeated indoors. Sidelights and transom windows offer plenty of natural light. Exceptional ceiling details in the vaulted beadboard ceiling with crown moulding.
Photography by Spacecrafting
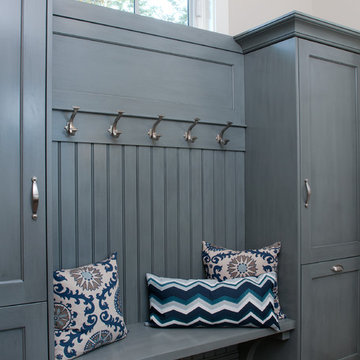
Forget just one room with a view—Lochley has almost an entire house dedicated to capturing nature’s best views and vistas. Make the most of a waterside or lakefront lot in this economical yet elegant floor plan, which was tailored to fit a narrow lot and has more than 1,600 square feet of main floor living space as well as almost as much on its upper and lower levels. A dovecote over the garage, multiple peaks and interesting roof lines greet guests at the street side, where a pergola over the front door provides a warm welcome and fitting intro to the interesting design. Other exterior features include trusses and transoms over multiple windows, siding, shutters and stone accents throughout the home’s three stories. The water side includes a lower-level walkout, a lower patio, an upper enclosed porch and walls of windows, all designed to take full advantage of the sun-filled site. The floor plan is all about relaxation – the kitchen includes an oversized island designed for gathering family and friends, a u-shaped butler’s pantry with a convenient second sink, while the nearby great room has built-ins and a central natural fireplace. Distinctive details include decorative wood beams in the living and kitchen areas, a dining area with sloped ceiling and decorative trusses and built-in window seat, and another window seat with built-in storage in the den, perfect for relaxing or using as a home office. A first-floor laundry and space for future elevator make it as convenient as attractive. Upstairs, an additional 1,200 square feet of living space include a master bedroom suite with a sloped 13-foot ceiling with decorative trusses and a corner natural fireplace, a master bath with two sinks and a large walk-in closet with built-in bench near the window. Also included is are two additional bedrooms and access to a third-floor loft, which could functions as a third bedroom if needed. Two more bedrooms with walk-in closets and a bath are found in the 1,300-square foot lower level, which also includes a secondary kitchen with bar, a fitness room overlooking the lake, a recreation/family room with built-in TV and a wine bar perfect for toasting the beautiful view beyond.
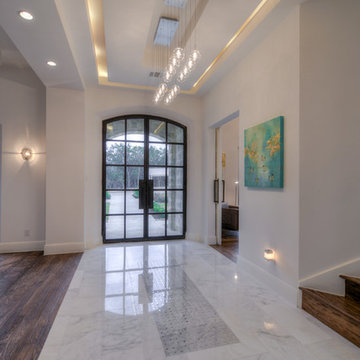
Double Wrought Iron Doors with Eyebrow Top, handcrafted and perfectly welded details.
2014 Parade of Homes, San Antonio, Texas
Adam Wilson Homes
Modern inredning av en entré
Modern inredning av en entré
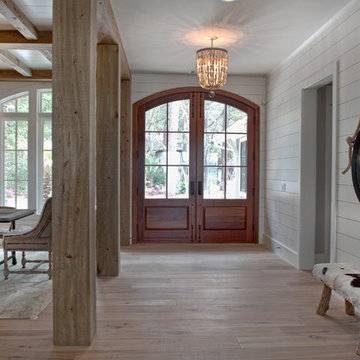
Idéer för att renovera en stor tropisk foajé, med vita väggar, mellanmörkt trägolv, en dubbeldörr och glasdörr
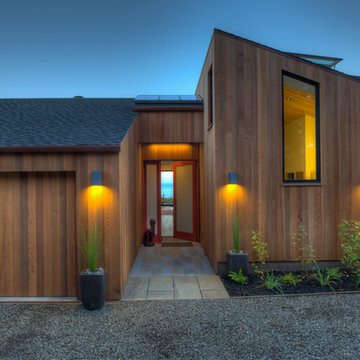
Sea Ranch Images
Bild på en funkis ingång och ytterdörr, med en enkeldörr och en röd dörr
Bild på en funkis ingång och ytterdörr, med en enkeldörr och en röd dörr
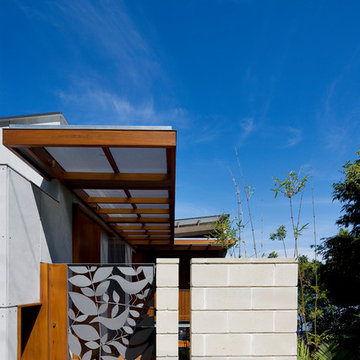
Simon Whitbread Photography
Modern inredning av en ingång och ytterdörr, med metalldörr
Modern inredning av en ingång och ytterdörr, med metalldörr
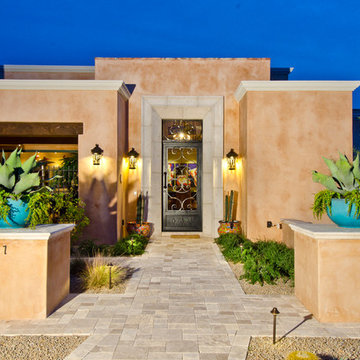
Christopher Vialpando, http://chrisvialpando.com
Amerikansk inredning av en mellanstor ingång och ytterdörr, med en enkeldörr och metalldörr
Amerikansk inredning av en mellanstor ingång och ytterdörr, med en enkeldörr och metalldörr
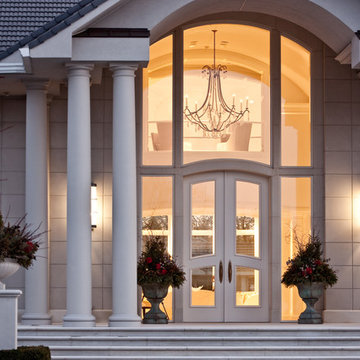
Exterior Front Entry
Idéer för en stor klassisk foajé, med beige väggar, en dubbeldörr och en vit dörr
Idéer för en stor klassisk foajé, med beige väggar, en dubbeldörr och en vit dörr

Inspiration för ett mellanstort vintage kapprum, med en vit dörr, grå väggar, grått golv och skiffergolv
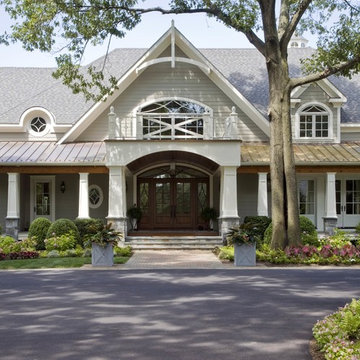
Inspiration för klassiska ingångspartier, med en dubbeldörr och mellanmörk trädörr
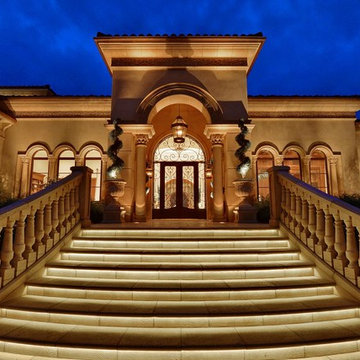
Martin Mann Photography
Bild på en medelhavsstil entré, med en dubbeldörr och glasdörr
Bild på en medelhavsstil entré, med en dubbeldörr och glasdörr
61 146 foton på blå, grå entré
7
