163 foton på blå, gula tvättstuga
Sortera efter:
Budget
Sortera efter:Populärt i dag
101 - 120 av 163 foton
Artikel 1 av 3
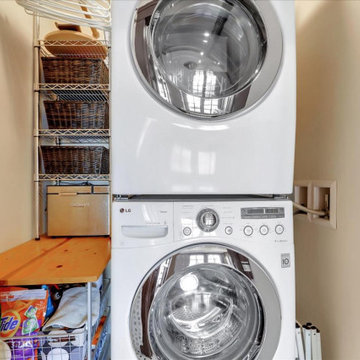
A stacked washer and dryer is the perfect solution for this compact laundry area.
Idéer för små gult tvättstugor, med träbänkskiva, beige väggar och en tvättpelare
Idéer för små gult tvättstugor, med träbänkskiva, beige väggar och en tvättpelare
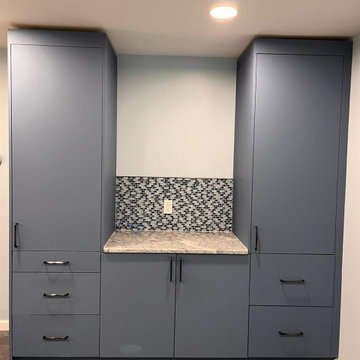
This custom built coffee bar features full extension drawers, soft-close hardware, and a sleek mosaic backsplash
Exempel på en mellanstor modern gula l-formad gult tvättstuga enbart för tvätt, med släta luckor, blå skåp, granitbänkskiva, svart stänkskydd, stänkskydd i mosaik och grå väggar
Exempel på en mellanstor modern gula l-formad gult tvättstuga enbart för tvätt, med släta luckor, blå skåp, granitbänkskiva, svart stänkskydd, stänkskydd i mosaik och grå väggar
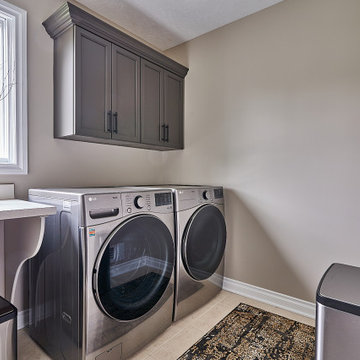
Bild på en liten vintage gula linjär gult tvättstuga enbart för tvätt, med en nedsänkt diskho, luckor med infälld panel, grå skåp, laminatbänkskiva, grå väggar, klinkergolv i keramik, en tvättmaskin och torktumlare bredvid varandra och gult golv
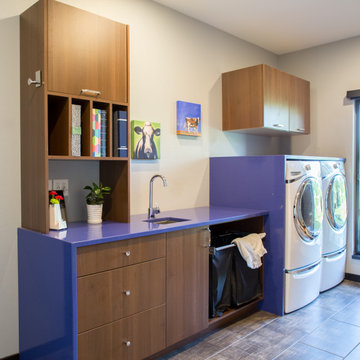
In this Cedar Rapids residence, sophistication meets bold design, seamlessly integrating dynamic accents and a vibrant palette. Every detail is meticulously planned, resulting in a captivating space that serves as a modern haven for the entire family.
Characterized by blue countertops and abundant storage, the laundry space effortlessly blends practicality and style. The mudroom is meticulously designed for streamlined organization.
---
Project by Wiles Design Group. Their Cedar Rapids-based design studio serves the entire Midwest, including Iowa City, Dubuque, Davenport, and Waterloo, as well as North Missouri and St. Louis.
For more about Wiles Design Group, see here: https://wilesdesigngroup.com/
To learn more about this project, see here: https://wilesdesigngroup.com/cedar-rapids-dramatic-family-home-design
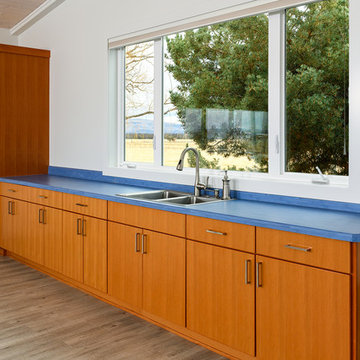
Steve Tague
Idéer för att renovera ett mellanstort lantligt blå linjärt blått grovkök, med en dubbel diskho, släta luckor, skåp i mellenmörkt trä, träbänkskiva, beige väggar, mörkt trägolv och brunt golv
Idéer för att renovera ett mellanstort lantligt blå linjärt blått grovkök, med en dubbel diskho, släta luckor, skåp i mellenmörkt trä, träbänkskiva, beige väggar, mörkt trägolv och brunt golv
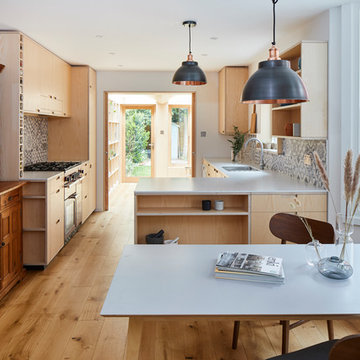
This 3 storey mid-terrace townhouse on the Harringay Ladder was in desperate need for some modernisation and general recuperation, having not been altered for several decades.
We were appointed to reconfigure and completely overhaul the outrigger over two floors which included new kitchen/dining and replacement conservatory to the ground with bathroom, bedroom & en-suite to the floor above.
Like all our projects we considered a variety of layouts and paid close attention to the form of the new extension to replace the uPVC conservatory to the rear garden. Conceived as a garden room, this space needed to be flexible forming an extension to the kitchen, containing utilities, storage and a nursery for plants but a space that could be closed off with when required, which led to discrete glazed pocket sliding doors to retain natural light.
We made the most of the north-facing orientation by adopting a butterfly roof form, typical to the London terrace, and introduced high-level clerestory windows, reaching up like wings to bring in morning and evening sunlight. An entirely bespoke glazed roof, double glazed panels supported by exposed Douglas fir rafters, provides an abundance of light at the end of the spacial sequence, a threshold space between the kitchen and the garden.
The orientation also meant it was essential to enhance the thermal performance of the un-insulated and damp masonry structure so we introduced insulation to the roof, floor and walls, installed passive ventilation which increased the efficiency of the external envelope.
A predominantly timber-based material palette of ash veneered plywood, for the garden room walls and new cabinets throughout, douglas fir doors and windows and structure, and an oak engineered floor all contribute towards creating a warm and characterful space.

Exempel på en mellanstor klassisk gula u-formad gult tvättstuga enbart för tvätt, med en enkel diskho, släta luckor, grå skåp, marmorbänkskiva, vitt stänkskydd, stänkskydd i marmor, vita väggar, ljust trägolv, en tvättmaskin och torktumlare bredvid varandra och brunt golv
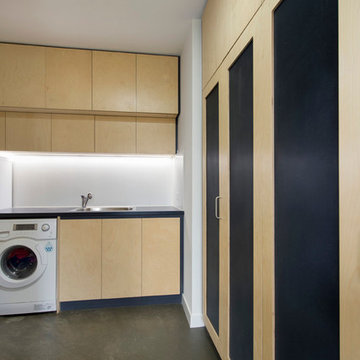
Idéer för stora funkis blått grovkök, med en nedsänkt diskho, släta luckor, skåp i ljust trä, vita väggar, betonggolv och grått golv
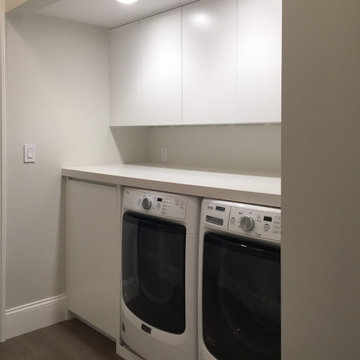
Laundry room with concealed tray underneath the washer to comply with NYC building code.
Exempel på ett litet klassiskt gul linjärt gult grovkök, med släta luckor, vita skåp, bänkskiva i kvarts, mörkt trägolv och en tvättmaskin och torktumlare bredvid varandra
Exempel på ett litet klassiskt gul linjärt gult grovkök, med släta luckor, vita skåp, bänkskiva i kvarts, mörkt trägolv och en tvättmaskin och torktumlare bredvid varandra
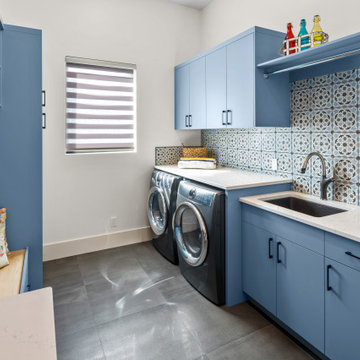
Ocean Bank is a contemporary style oceanfront home located in Chemainus, BC. We broke ground on this home in March 2021. Situated on a sloped lot, Ocean Bank includes 3,086 sq.ft. of finished space over two floors.
The main floor features 11′ ceilings throughout. However, the ceiling vaults to 16′ in the Great Room. Large doors and windows take in the amazing ocean view.
The Kitchen in this custom home is truly a beautiful work of art. The 10′ island is topped with beautiful marble from Vancouver Island. A panel fridge and matching freezer, a large butler’s pantry, and Wolf range are other desirable features of this Kitchen. Also on the main floor, the double-sided gas fireplace that separates the Living and Dining Rooms is lined with gorgeous tile slabs. The glass and steel stairwell railings were custom made on site.
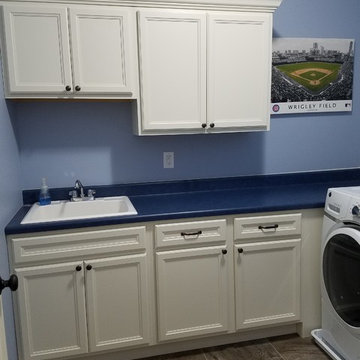
Designer Jenni Knight of @VonTobelValpo worked on this Cubs fan’s laundry room. The Kemper Echo white laminate cabinets are the perfect contrast to the Cubbies blue laminate countertops and light blue walls.
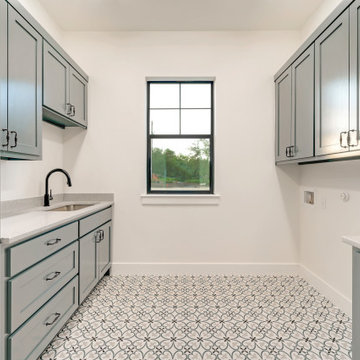
Amerikansk inredning av en mellanstor gula parallell gult tvättstuga enbart för tvätt, med en undermonterad diskho, luckor med infälld panel, grå skåp, bänkskiva i kvarts, klinkergolv i keramik, en tvättmaskin och torktumlare bredvid varandra och flerfärgat golv
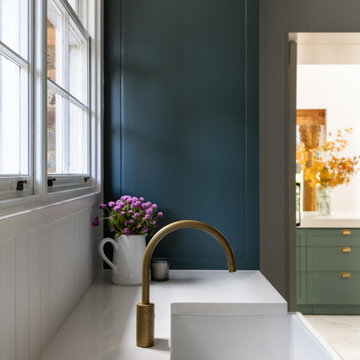
Combined laundry and butler's pantry
Exempel på ett klassiskt blå blått grovkök, med skåp i shakerstil och marmorgolv
Exempel på ett klassiskt blå blått grovkök, med skåp i shakerstil och marmorgolv
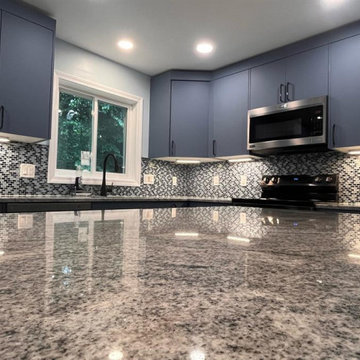
Luxury kitchen remodel featuring stone surfaces, stainless steel appliances, granite counters, and both pendant and recessed lighting
Inredning av en modern gula l-formad gult tvättstuga enbart för tvätt, med släta luckor, blå skåp, granitbänkskiva, svart stänkskydd, stänkskydd i mosaik och grå väggar
Inredning av en modern gula l-formad gult tvättstuga enbart för tvätt, med släta luckor, blå skåp, granitbänkskiva, svart stänkskydd, stänkskydd i mosaik och grå väggar
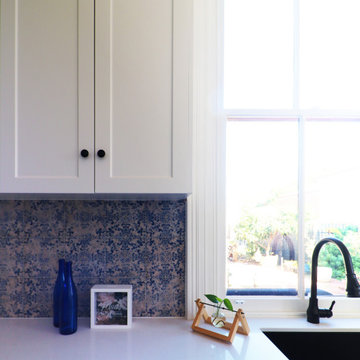
Laundry detail. The new timber sash window provides a view over the garden making this a bright & pleasant room.
Idéer för mellanstora vintage parallella gult tvättstugor enbart för tvätt, med skåp i shakerstil, vita skåp, bänkskiva i kvarts, blått stänkskydd, stänkskydd i keramik, vita väggar och mörkt trägolv
Idéer för mellanstora vintage parallella gult tvättstugor enbart för tvätt, med skåp i shakerstil, vita skåp, bänkskiva i kvarts, blått stänkskydd, stänkskydd i keramik, vita väggar och mörkt trägolv
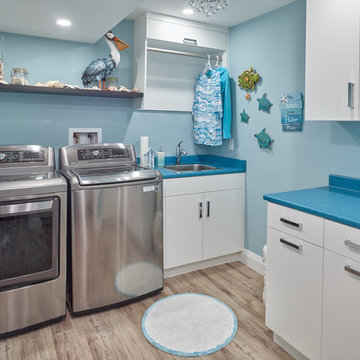
My House Design/Build Team | www.myhousedesignbuild.com | 604-694-6873 | Martin Knowles Photography -----
We also re-vamped and brightened up the laundry room for her, complete with a crystal chandelier and laundry chute from the linen cabinetry upstairs. As she said, “If I’m going to spend half of my life doing laundry, I at least want to enjoy it”, and we couldn’t agree more.
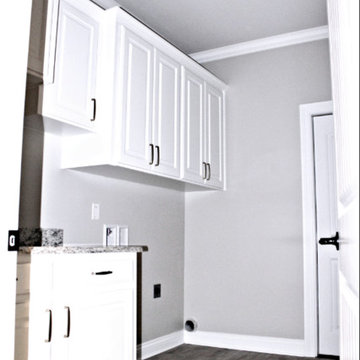
Lola mcKenzie gill 318-505-7707
Inspiration för ett stort funkis gul parallellt gult grovkök, med släta luckor, vita skåp, granitbänkskiva, grå väggar, klinkergolv i keramik och vitt golv
Inspiration för ett stort funkis gul parallellt gult grovkök, med släta luckor, vita skåp, granitbänkskiva, grå väggar, klinkergolv i keramik och vitt golv
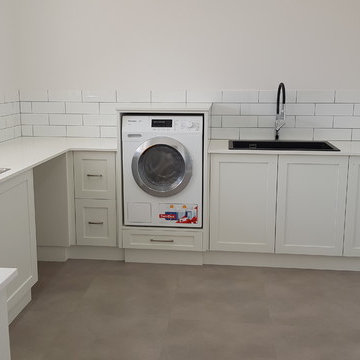
YDL Artic white benchtops installed by CR Stone Pty Ltd
Inspiration för en stor funkis gula u-formad gult tvättstuga enbart för tvätt, med en allbänk, skåp i shakerstil, vita skåp, bänkskiva i kvarts, vita väggar, klinkergolv i keramik, en tvättpelare och grått golv
Inspiration för en stor funkis gula u-formad gult tvättstuga enbart för tvätt, med en allbänk, skåp i shakerstil, vita skåp, bänkskiva i kvarts, vita väggar, klinkergolv i keramik, en tvättpelare och grått golv
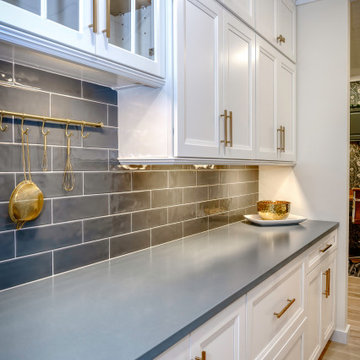
Inspiration för små klassiska parallella blått tvättstugor enbart för tvätt, med luckor med infälld panel, vita skåp och bänkskiva i kvarts
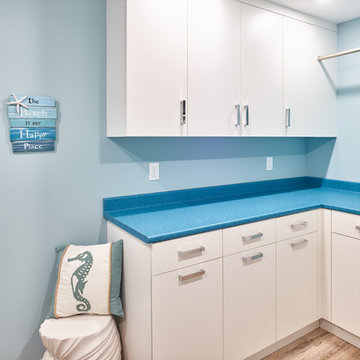
My House Design/Build Team | www.myhousedesignbuild.com | 604-694-6873 | Martin Knowles Photography -----
We also re-vamped and brightened up the laundry room for her, complete with a crystal chandelier and laundry chute from the linen cabinetry upstairs. As she said, “If I’m going to spend half of my life doing laundry, I at least want to enjoy it”, and we couldn’t agree more.
163 foton på blå, gula tvättstuga
6