36 foton på blå källare, med ljust trägolv
Sortera efter:
Budget
Sortera efter:Populärt i dag
21 - 36 av 36 foton
Artikel 1 av 3
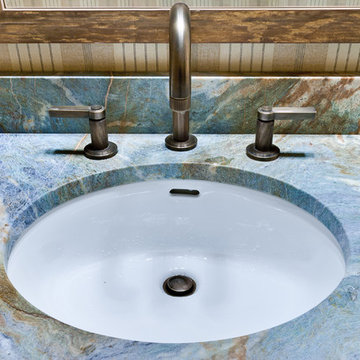
Exempel på en mycket stor klassisk källare ovan mark, med flerfärgade väggar, ljust trägolv och en standard öppen spis
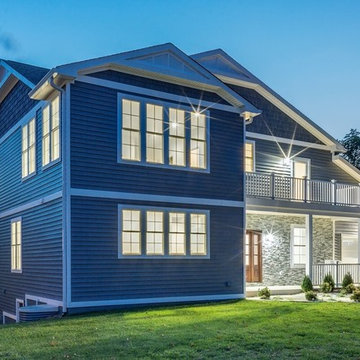
Full home rebuild in Potomac, MD
Bild på en mycket stor vintage källare ovan mark, med en hemmabar, grå väggar, ljust trägolv, en standard öppen spis och grått golv
Bild på en mycket stor vintage källare ovan mark, med en hemmabar, grå väggar, ljust trägolv, en standard öppen spis och grått golv
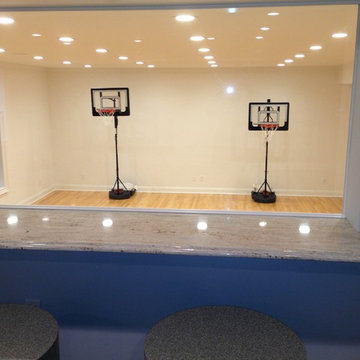
Modern inredning av en mycket stor källare utan fönster, med beige väggar och ljust trägolv
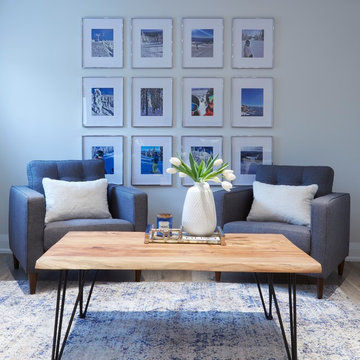
Gallery Wall with Family ski photos.
Design: Michelle Berwick
Photos: Ingrid Punwani
Inspiration för en rustik källare utan ingång, med vita väggar, ljust trägolv, en bred öppen spis och en spiselkrans i sten
Inspiration för en rustik källare utan ingång, med vita väggar, ljust trägolv, en bred öppen spis och en spiselkrans i sten
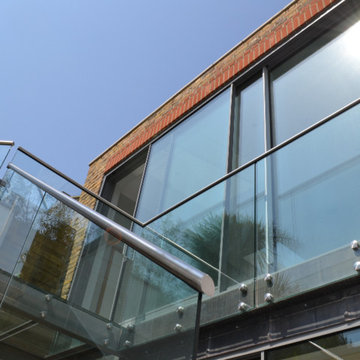
Exempel på en mellanstor modern källare ovan mark, med vita väggar, vitt golv och ljust trägolv
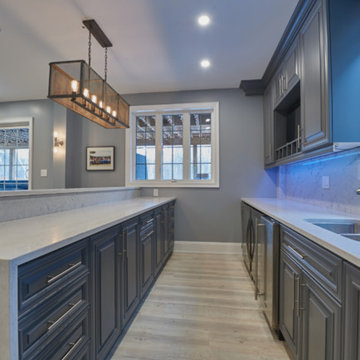
Pavel Voronenko Architectural Photography
Inspiration för en vintage källare ovan mark, med grå väggar, ljust trägolv, en bred öppen spis och en spiselkrans i sten
Inspiration för en vintage källare ovan mark, med grå väggar, ljust trägolv, en bred öppen spis och en spiselkrans i sten
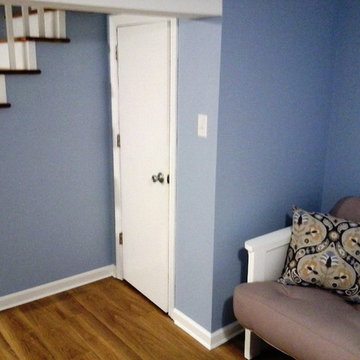
Basement in West Hartford, CT
Foto på en liten vintage källare, med blå väggar och ljust trägolv
Foto på en liten vintage källare, med blå väggar och ljust trägolv
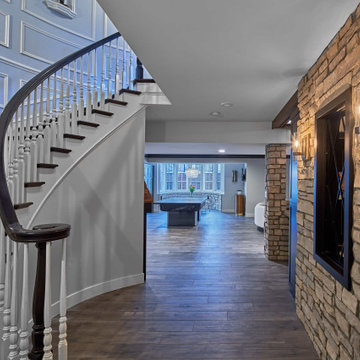
Luxury finished basement with full kitchen and bar, clack GE cafe appliances with rose gold hardware, home theater, home gym, bathroom with sauna, lounge with fireplace and theater, dining area, and wine cellar.
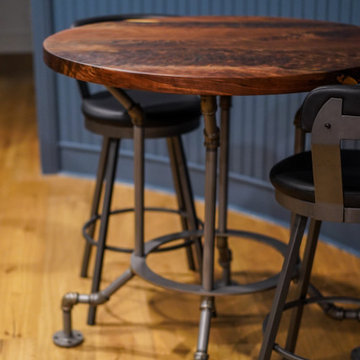
Now this is the perfect place for watching some football or a little blacklight ping pong. We added wide plank pine floors and deep dirty blue walls to create the frame. The black velvet pit sofa, custom made table, pops of gold, leather, fur and reclaimed wood give this space the masculine but sexy feel we were trying to accomplish.
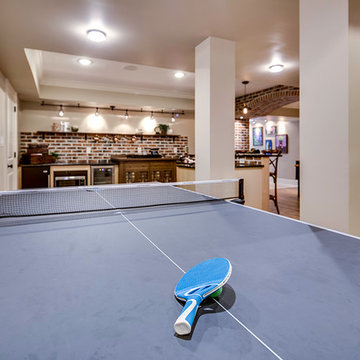
This project entailed updating a finished basement and boys' playroom that was underutilized and contained many design obstacles from lolly columns to mechanical equipment. The client wanted the space to blend with the eclectic old style of the rest of her home, and also wanted to incorporate a couple of existing custom millwork pieces. With three boys, all with varying interests from art to toy collections, the client needed this space to cater to their hobbies. Ultimately the clients received exactly what they wanted- a multifunctional space that all could enjoy that can only be defined as breathtaking.
Photography: Maryland Photography Inc.
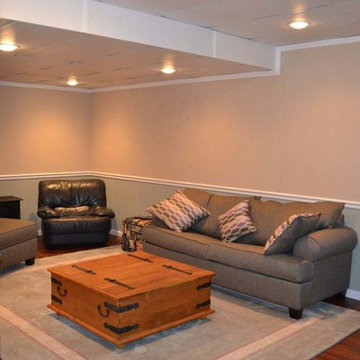
Inspiration för en mellanstor funkis källare utan ingång, med grå väggar och ljust trägolv
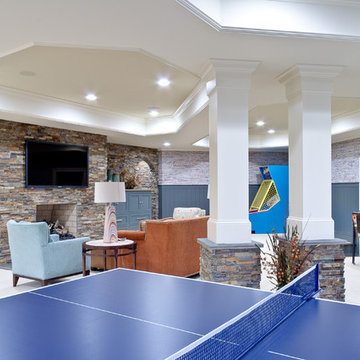
Idéer för att renovera en mycket stor vintage källare ovan mark, med flerfärgade väggar, ljust trägolv, en standard öppen spis och en spiselkrans i trä
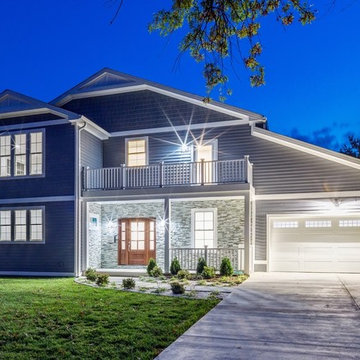
Full home rebuild in Potomac, MD
Klassisk inredning av en mycket stor källare ovan mark, med en hemmabar, grå väggar, ljust trägolv, en standard öppen spis och grått golv
Klassisk inredning av en mycket stor källare ovan mark, med en hemmabar, grå väggar, ljust trägolv, en standard öppen spis och grått golv
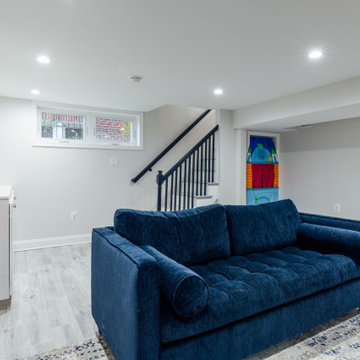
The owners wanted to add space to their DC home by utilizing the existing dark, wet basement. We were able to create a light, bright space for their growing family. Behind the walls we updated the plumbing, insulation and waterproofed the basement. You can see the beautifully finished space is multi-functional with a play area, TV viewing, new spacious bath and laundry room - the perfect space for a growing family.
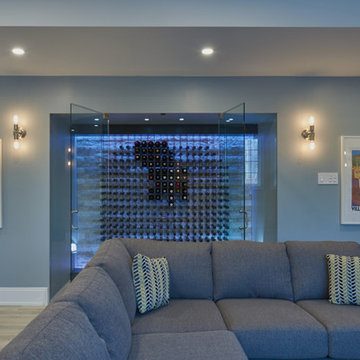
Pavel Voronenko Architectural Photography
Bild på en vintage källare ovan mark, med grå väggar, ljust trägolv, en bred öppen spis och en spiselkrans i sten
Bild på en vintage källare ovan mark, med grå väggar, ljust trägolv, en bred öppen spis och en spiselkrans i sten
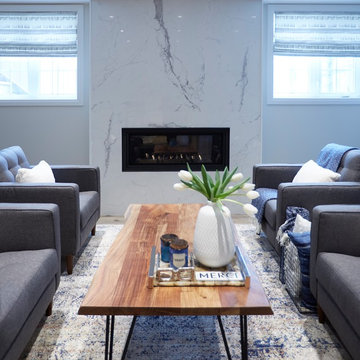
Design: Michelle Berwick
Photos: Ingrid Punwani
Idéer för rustika källare utan ingång, med vita väggar, ljust trägolv, en bred öppen spis och en spiselkrans i sten
Idéer för rustika källare utan ingång, med vita väggar, ljust trägolv, en bred öppen spis och en spiselkrans i sten
36 foton på blå källare, med ljust trägolv
2