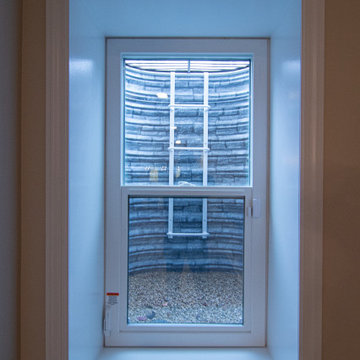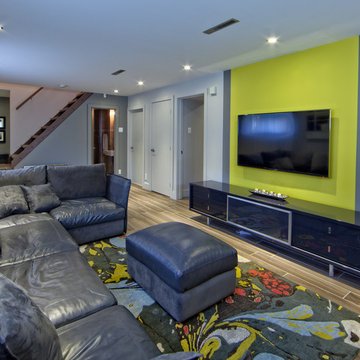84 foton på blå källare
Sortera efter:
Budget
Sortera efter:Populärt i dag
41 - 60 av 84 foton
Artikel 1 av 3
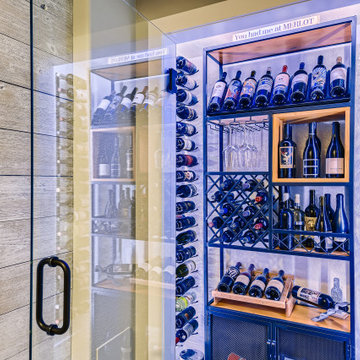
This custom basement offers an industrial sports bar vibe with contemporary elements. The wet bar features open shelving, a brick backsplash, wood accents and custom LED lighting throughout. The theater space features a coffered ceiling with LED lighting and plenty of game room space. The basement comes complete with a in-home gym and a custom wine cellar.

The owners wanted to add space to their DC home by utilizing the existing dark, wet basement. We were able to create a light, bright space for their growing family. Behind the walls we updated the plumbing, insulation and waterproofed the basement. You can see the beautifully finished space is multi-functional with a play area, TV viewing, new spacious bath and laundry room - the perfect space for a growing family.
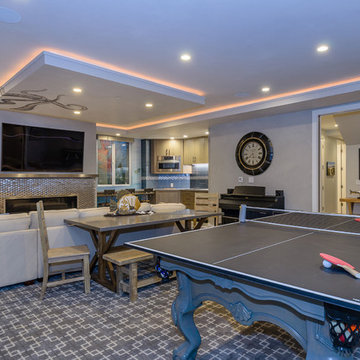
The basement features a guest bedroom & bathroom, gaming area complete with fireplace and widescreen tv as well as a kitchenette, and is accessible via pneumatic elevator.
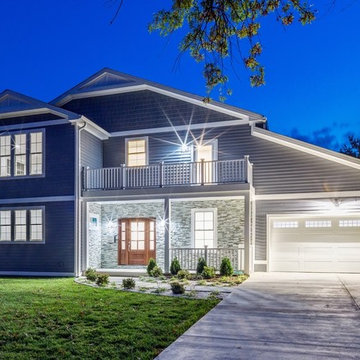
Full home rebuild in Potomac, MD
Klassisk inredning av en mycket stor källare ovan mark, med en hemmabar, grå väggar, ljust trägolv, en standard öppen spis och grått golv
Klassisk inredning av en mycket stor källare ovan mark, med en hemmabar, grå väggar, ljust trägolv, en standard öppen spis och grått golv
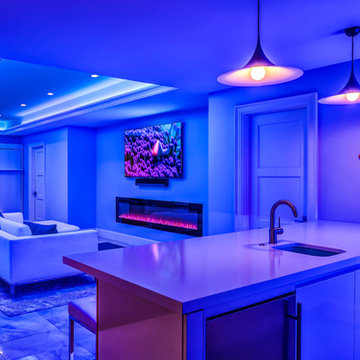
Maconochie
Foto på en mellanstor vintage källare utan fönster, med vita väggar, marmorgolv, en bred öppen spis, en spiselkrans i tegelsten och grått golv
Foto på en mellanstor vintage källare utan fönster, med vita väggar, marmorgolv, en bred öppen spis, en spiselkrans i tegelsten och grått golv
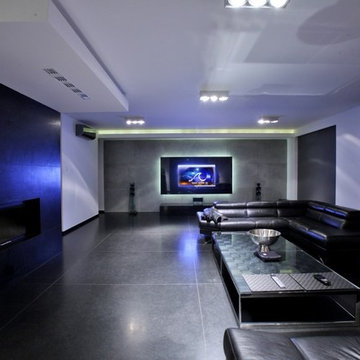
Bild på en stor källare, med vita väggar, betonggolv, en standard öppen spis och en spiselkrans i sten
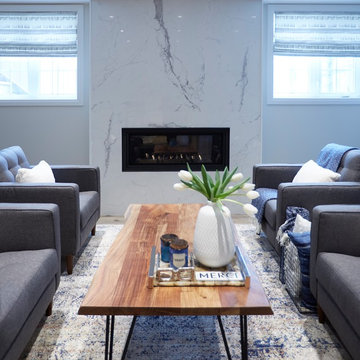
Design: Michelle Berwick
Photos: Ingrid Punwani
Idéer för rustika källare utan ingång, med vita väggar, ljust trägolv, en bred öppen spis och en spiselkrans i sten
Idéer för rustika källare utan ingång, med vita väggar, ljust trägolv, en bred öppen spis och en spiselkrans i sten
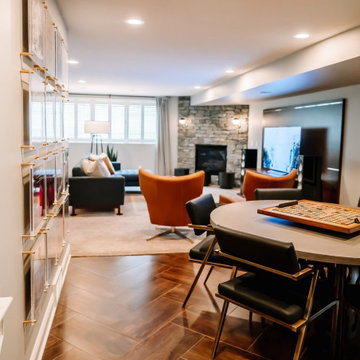
Project by Wiles Design Group. Their Cedar Rapids-based design studio serves the entire Midwest, including Iowa City, Dubuque, Davenport, and Waterloo, as well as North Missouri and St. Louis.
For more about Wiles Design Group, see here: https://wilesdesigngroup.com/
To learn more about this project, see here: https://wilesdesigngroup.com/inviting-and-modern-basement
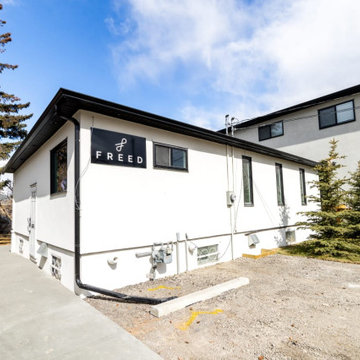
converted a house into commercial space
Idéer för en mellanstor asiatisk källare utan ingång, med gröna väggar, klinkergolv i porslin, en spiselkrans i gips och brunt golv
Idéer för en mellanstor asiatisk källare utan ingång, med gröna väggar, klinkergolv i porslin, en spiselkrans i gips och brunt golv
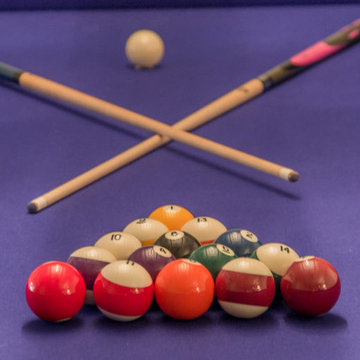
Inspiration för en stor eklektisk källare ovan mark, med grå väggar, vinylgolv, en dubbelsidig öppen spis, en spiselkrans i tegelsten och grått golv
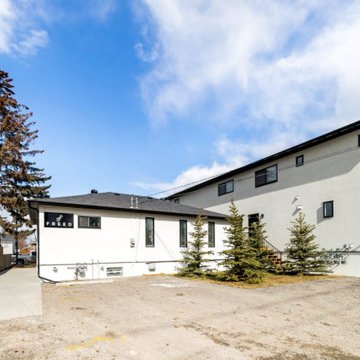
converted a house into commercial space
Inspiration för en mellanstor orientalisk källare utan ingång, med gröna väggar, klinkergolv i porslin, en spiselkrans i gips och brunt golv
Inspiration för en mellanstor orientalisk källare utan ingång, med gröna väggar, klinkergolv i porslin, en spiselkrans i gips och brunt golv
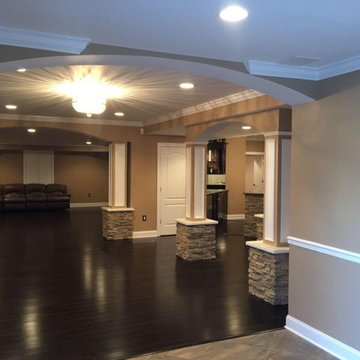
Custom finished basement with a wet bar and fireplace.
Exempel på en mellanstor klassisk källare ovan mark, med beige väggar, bambugolv, en hängande öppen spis, en spiselkrans i sten och brunt golv
Exempel på en mellanstor klassisk källare ovan mark, med beige väggar, bambugolv, en hängande öppen spis, en spiselkrans i sten och brunt golv
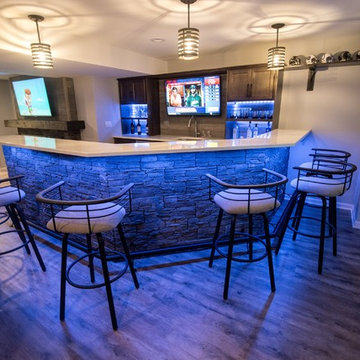
Carpet: Renescent Twist Color: "Granite"
Vinyl Plank: Encore Long View Pine
Paint: SW 7064 Passive Satin
Inredning av en modern mellanstor källare utan fönster, med grå väggar, heltäckningsmatta, en standard öppen spis, en spiselkrans i sten och beiget golv
Inredning av en modern mellanstor källare utan fönster, med grå väggar, heltäckningsmatta, en standard öppen spis, en spiselkrans i sten och beiget golv
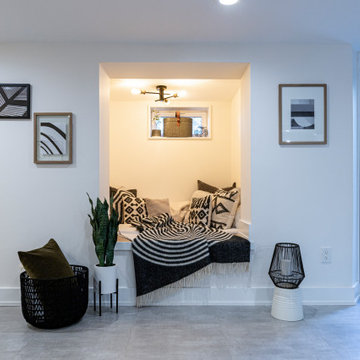
We converted this unfinished basement into a hip adult hangout for sipping wine, watching a movie and playing a few games.
Idéer för stora funkis källare ovan mark, med en hemmabar, vita väggar, en bred öppen spis, en spiselkrans i metall och grått golv
Idéer för stora funkis källare ovan mark, med en hemmabar, vita väggar, en bred öppen spis, en spiselkrans i metall och grått golv
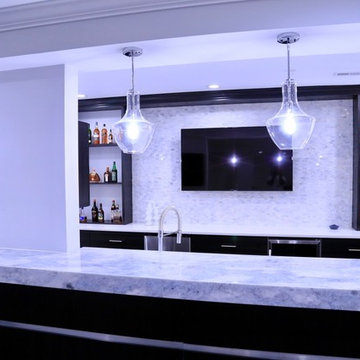
Basement bar
Idéer för stora funkis källare ovan mark, med grå väggar, laminatgolv, en standard öppen spis, en spiselkrans i trä och brunt golv
Idéer för stora funkis källare ovan mark, med grå väggar, laminatgolv, en standard öppen spis, en spiselkrans i trä och brunt golv
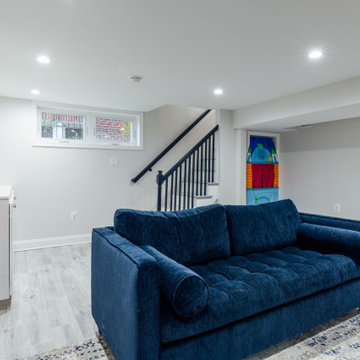
The owners wanted to add space to their DC home by utilizing the existing dark, wet basement. We were able to create a light, bright space for their growing family. Behind the walls we updated the plumbing, insulation and waterproofed the basement. You can see the beautifully finished space is multi-functional with a play area, TV viewing, new spacious bath and laundry room - the perfect space for a growing family.
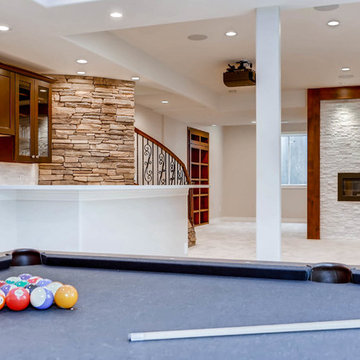
This basement offers a number of custom features including a mini-fridge built into a curving rock wall, screen projector, hand-made, built-in book cases, hand worked beams and more.
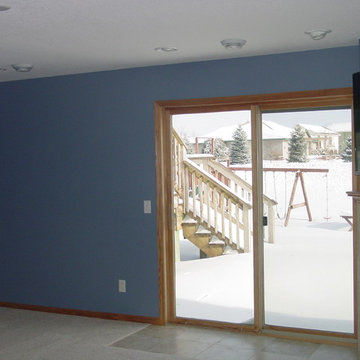
Inredning av en klassisk mellanstor källare ovan mark, med blå väggar, heltäckningsmatta, en standard öppen spis och en spiselkrans i sten
84 foton på blå källare
3
